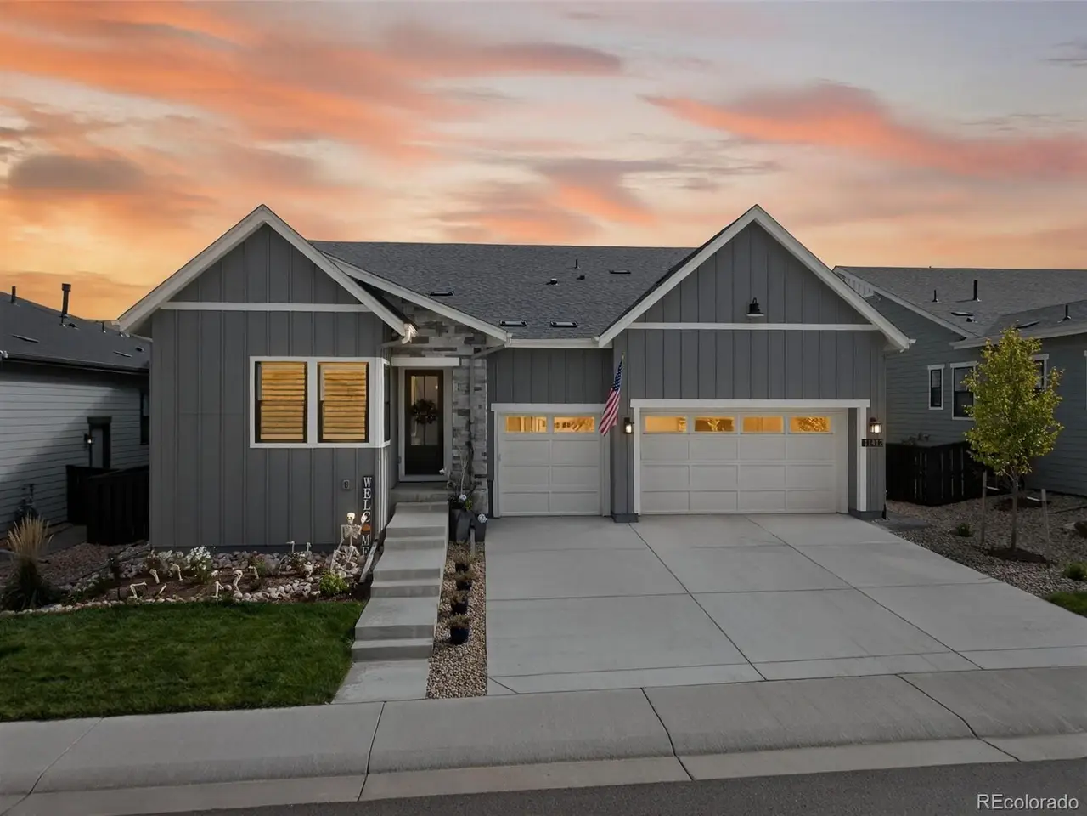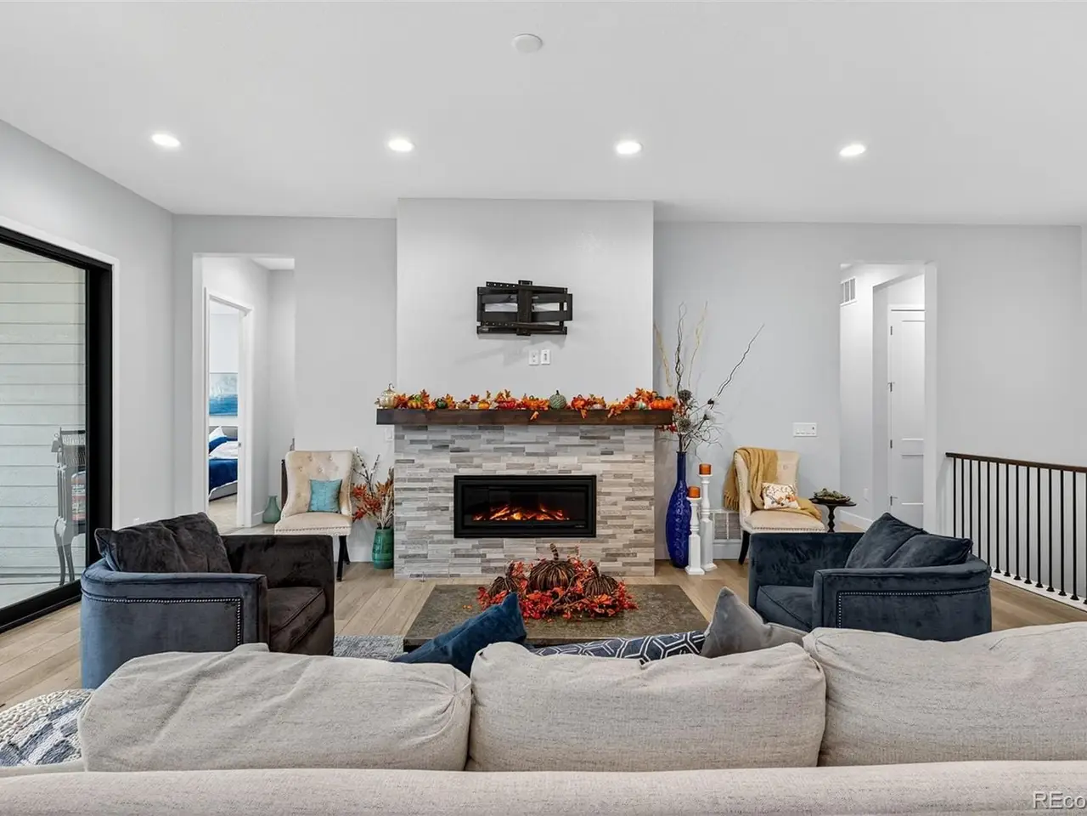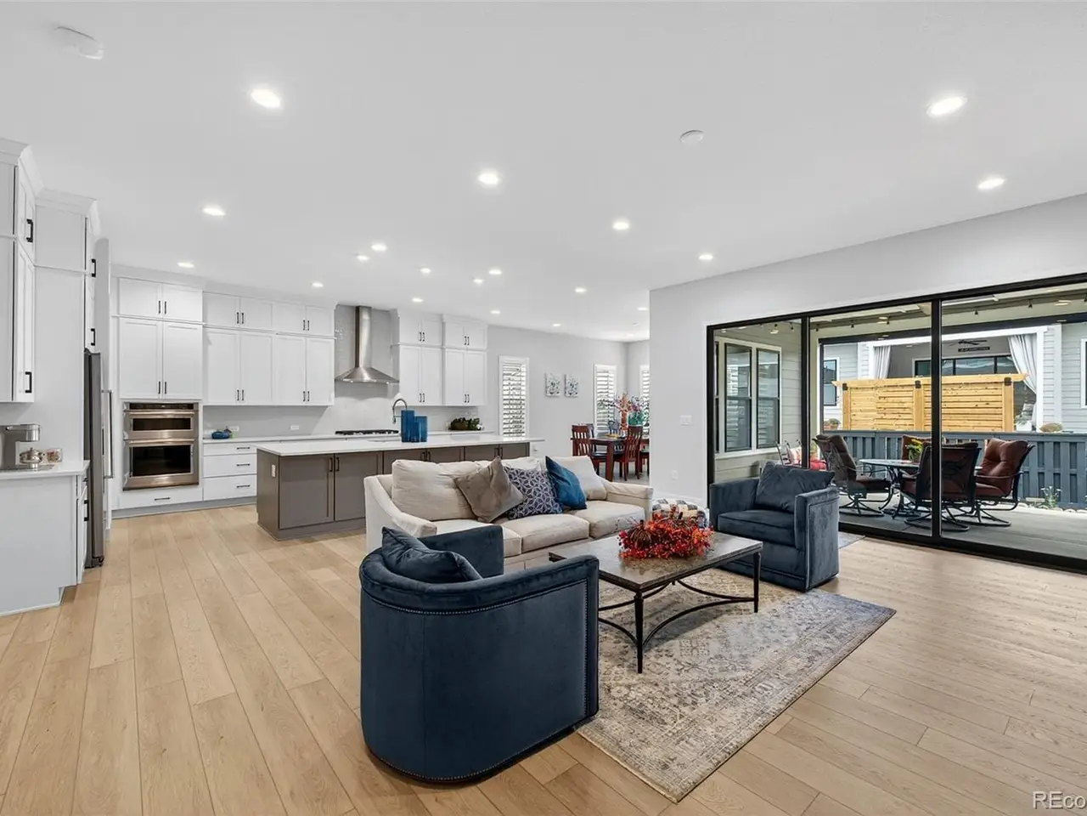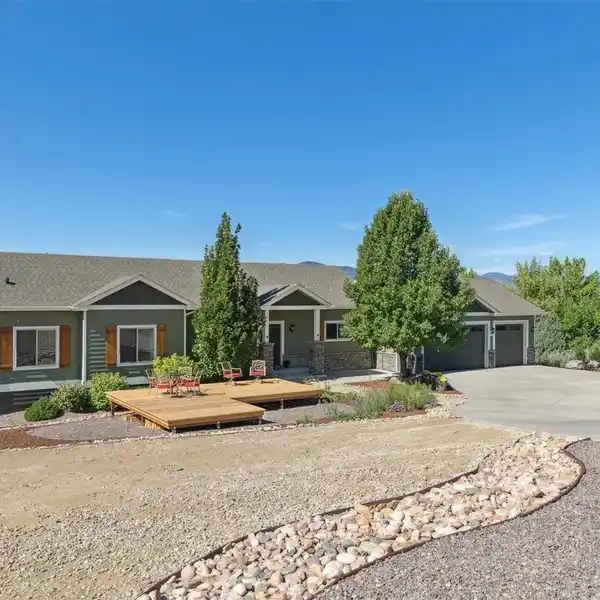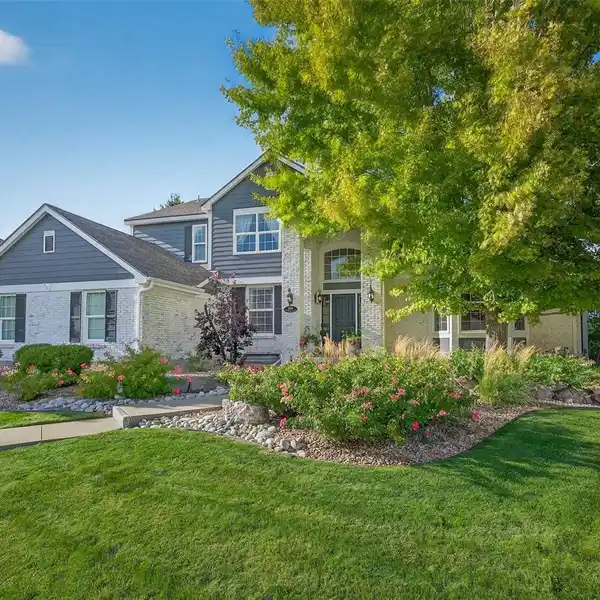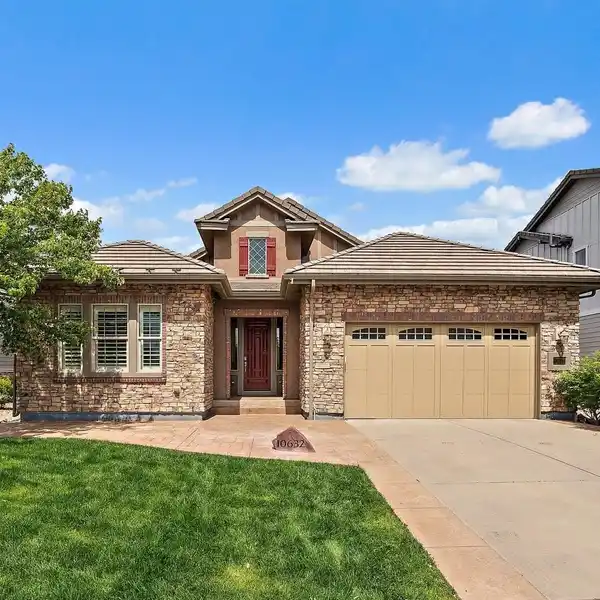Residential
11412 Autumn Moon Street, Littleton, Colorado, 80125, USA
Listed by: Chris Elsom | Kentwood Real Estate
Imagine waking up every day in a home that feels like a retreat. This 2023-built Stillwater ranch by Shea Homes in the Solstice community is where comfort meets modern designwhere every room invites you to stay a little longer.With 4 bedrooms, 5 bathrooms, and over 4,000 beautifully finished square feet, this home was crafted for the way you live today. From the open layout and luxury plank flooring to the custom kitchen with oversized island, quartz countertops, and walk-in pantryits all designed for effortless entertaining and connection.Enjoy cozy nights by the great room fireplace, productive mornings in your private home office, and spa-like escapes in your stunning primary suite featuring a five-piece bath and oversized walk-in closet. The finished basement adds the perfect touchcomplete with a designer wet bar, guest suite, and flexible bonus space for movie nights, hobbies, or out-of-town visitors.Your backyard oasis awaits with a covered patio, motorized privacy shade, and low-maintenance landscaping surrounded by fencing for privacy. A 3-car garage offers space for vehicles and gear.Living in Solstice means more than just a beautiful homeits access to a vibrant lifestyle with trails, clubhouse, fitness center, pool, spa, playground, and proximity to Chatfield State Park and Botanic Gardens. Welcome to your forever home.
Highlights:
Custom kitchen with oversized island and quartz countertops
Great room fireplace for cozy nights
Designer wet bar in finished basement
Listed by Chris Elsom | Kentwood Real Estate
Highlights:
Custom kitchen with oversized island and quartz countertops
Great room fireplace for cozy nights
Designer wet bar in finished basement
Private home office for productive mornings
Spa-like primary suite with five-piece bath
Covered patio with motorized privacy shade
Low-maintenance landscaping with fencing
Access to clubhouse, fitness center, pool, and spa
Proximity to Chatfield State Park and Botanic Gardens
