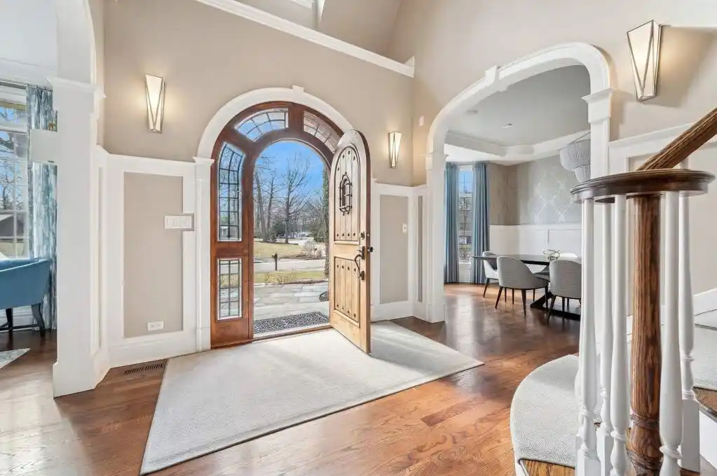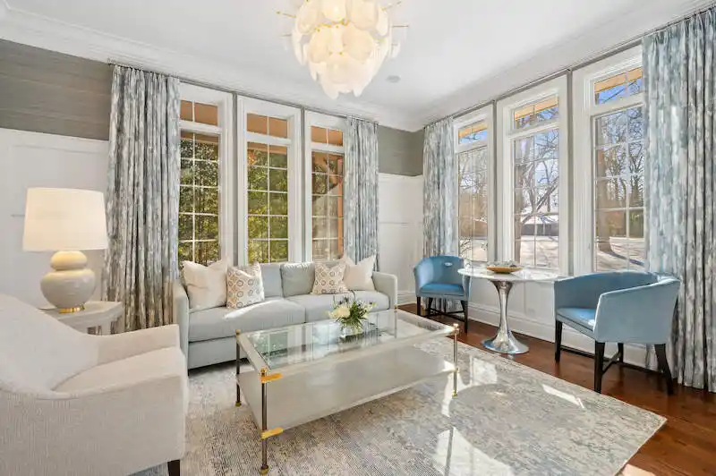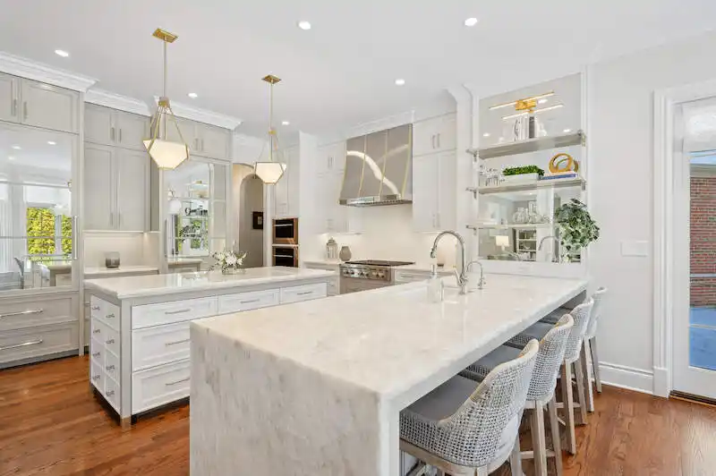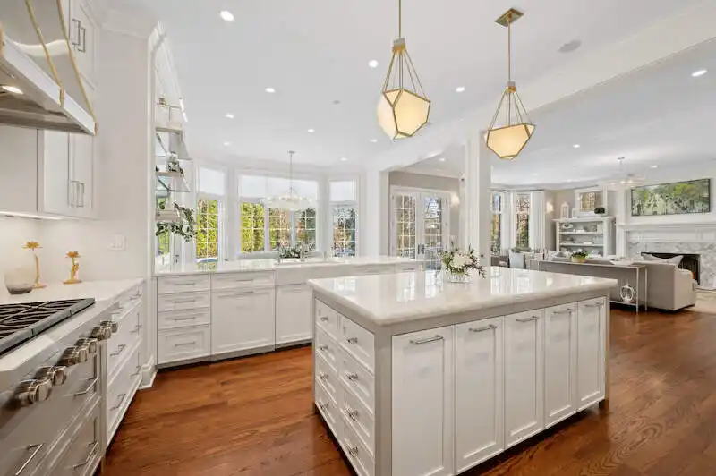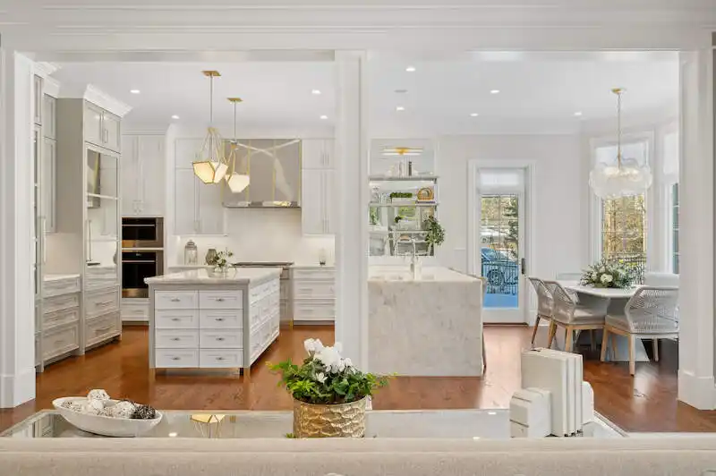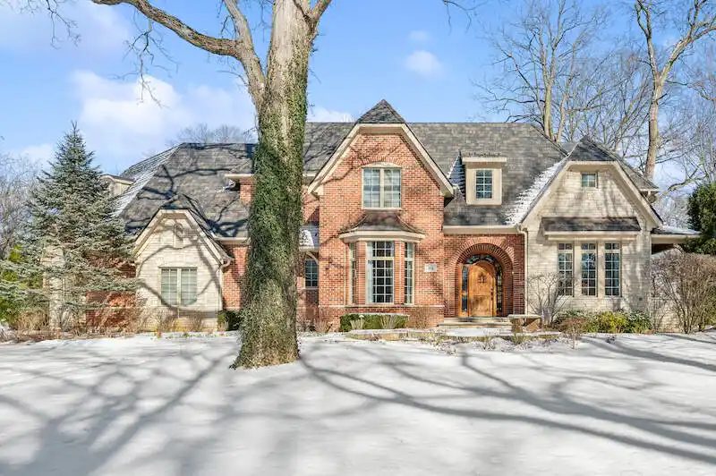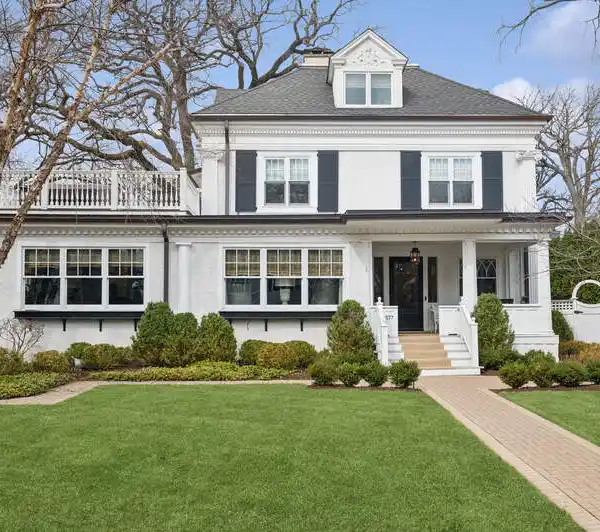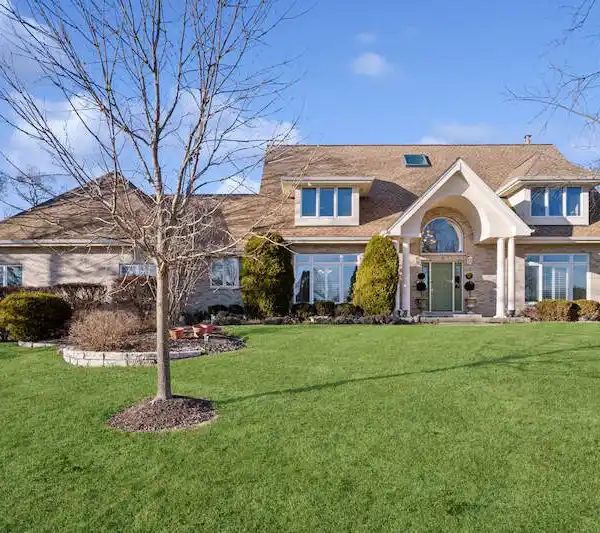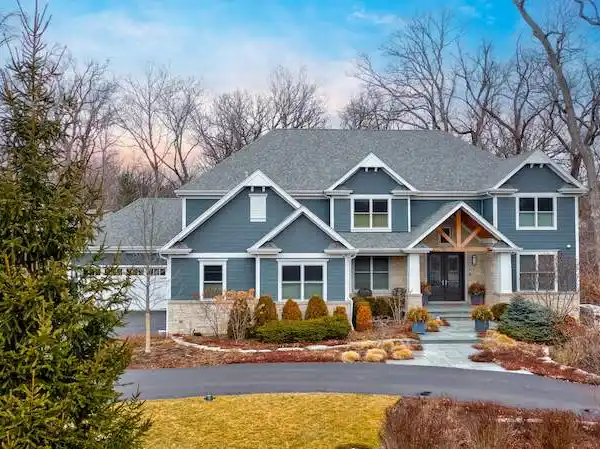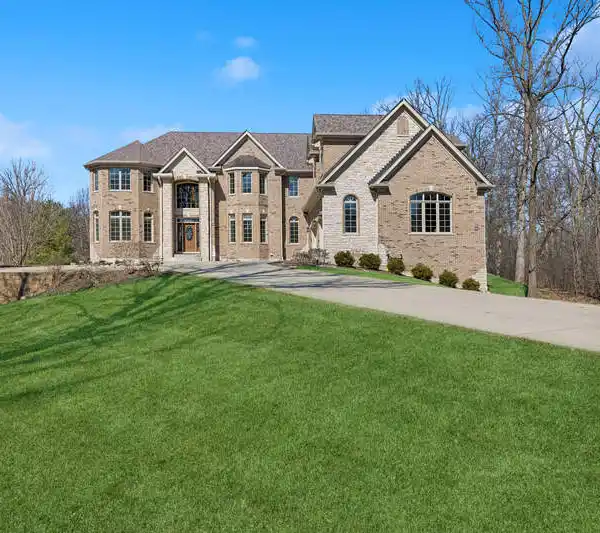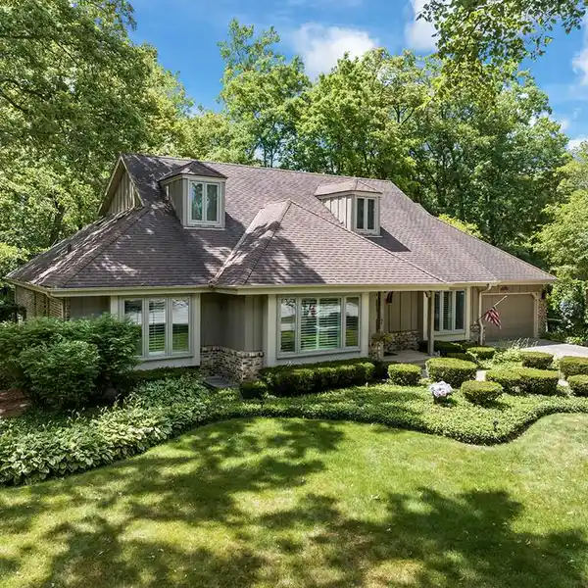Exquisite Fully Renovated and Expanded Lincolnshire Residence
Exquisite Lincolnshire residence nestled on half an acre in highly sought after Stevenson School District. Fully renovated and expanded over the years, this home seamlessly marries timeless elegance with modern luxury and top-tier finishes. Extra-wide foyer with soaring ceilings leads to the heart of the home with custom built-ins, fireplace, and french doors that open to the backyard and bluestone terrace. Sleek and modern, the kitchen features quartzite countertops, custom cabinets, top-of-the-line appliances, oversized center island, a separate breakfast nook, and a huge walk-in pantry. Formal entertaining spaces include a dining room with built-ins and a sophisticated living room. A beautifully appointed powder room, home office, 1st floor laundry and mudroom complete the space. Expect thoughtfully decorated guest bedrooms, a multi-purpose bonus family room, and a master suite with double-vanity bathroom and three walk-in closets. The fully finished basement has a full kitchen with temperature regulated wine cellar, fireplace, exercise room with rubber flooring, guest bedroom with en-suite bath, theater-style media room, and sprawling recreation room with a kid's stage. The exterior patio overlooks the massive fenced-in backyard space with gas fire pit. The home is finished in a DaVinci roof and an attached 3.5 car heated garage with epoxy flooring and storage. No detail has been spared in this meticulously designed retreat!
Highlights:
- Custom-built fireplace
- Quartzite countertops
- Top-of-the-line appliances
Highlights:
- Custom-built fireplace
- Quartzite countertops
- Top-of-the-line appliances
- Temperature regulated wine cellar
- DaVinci roof


