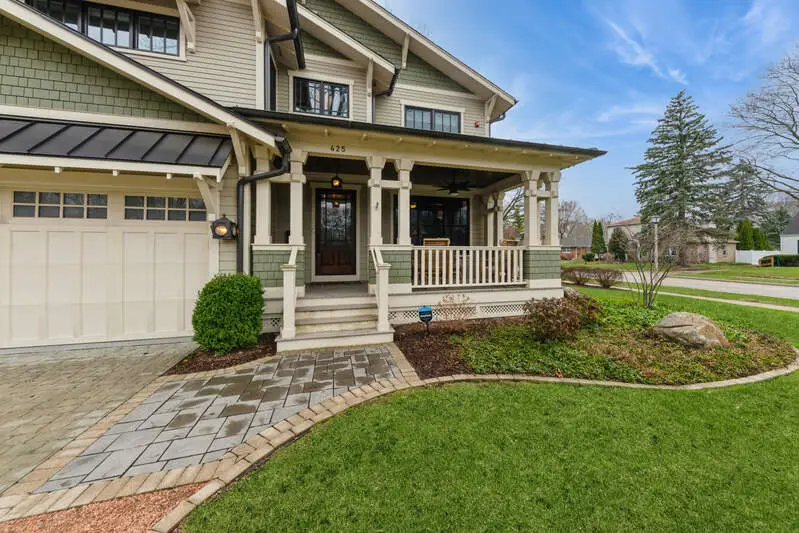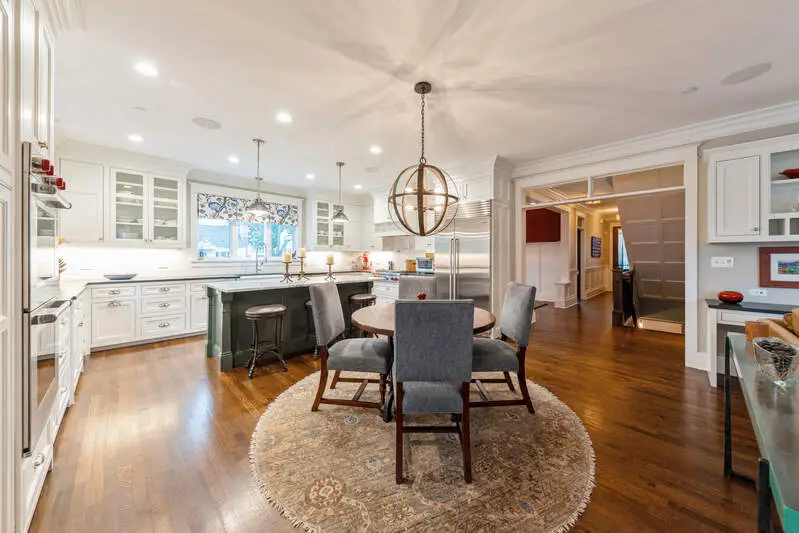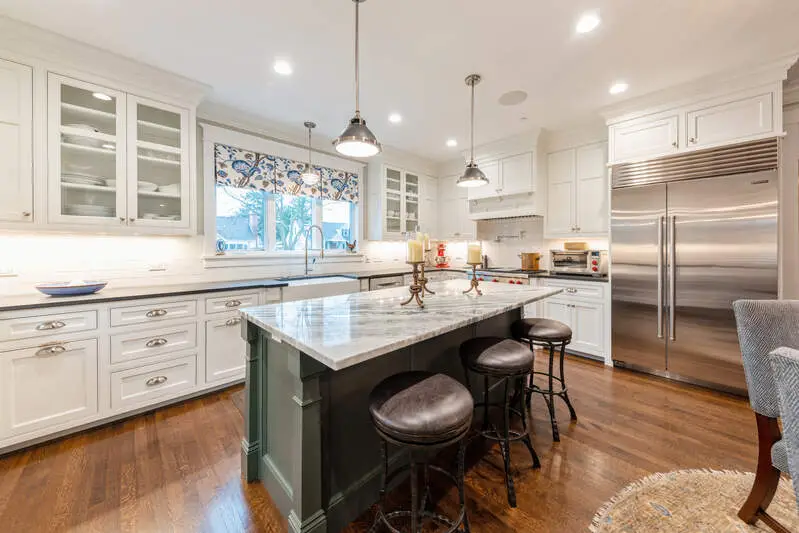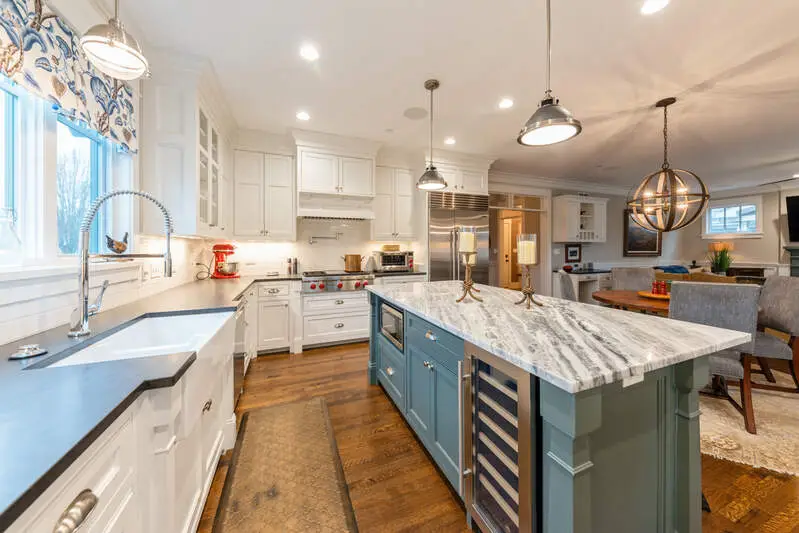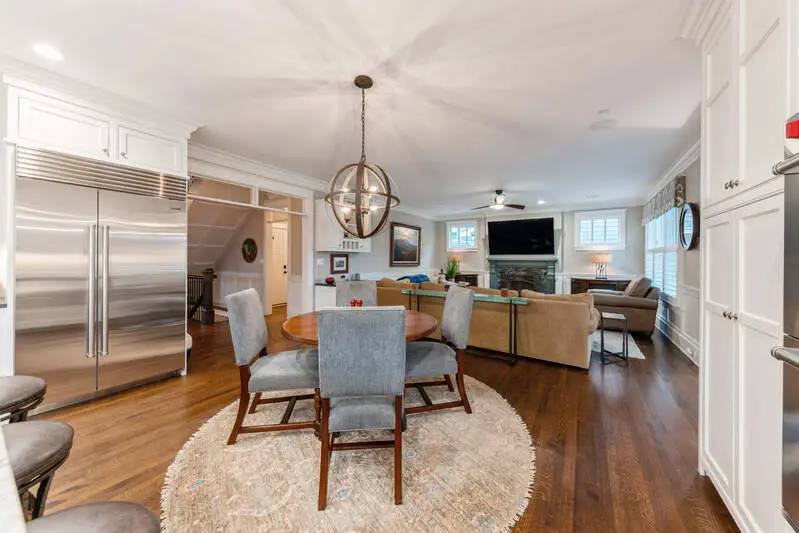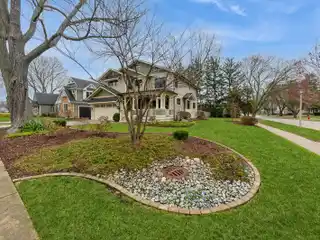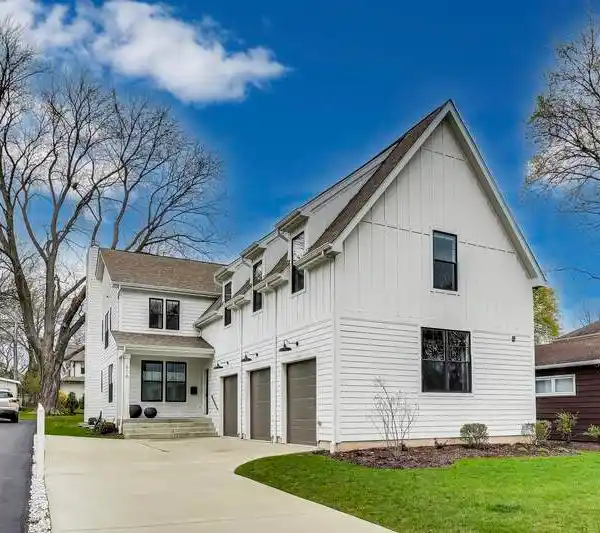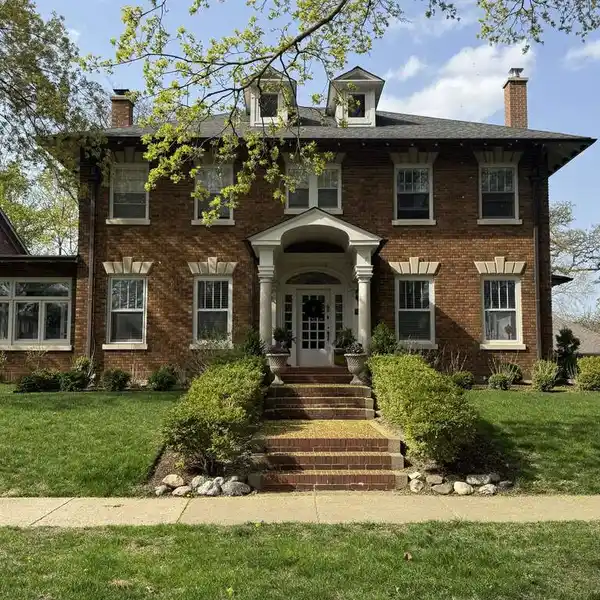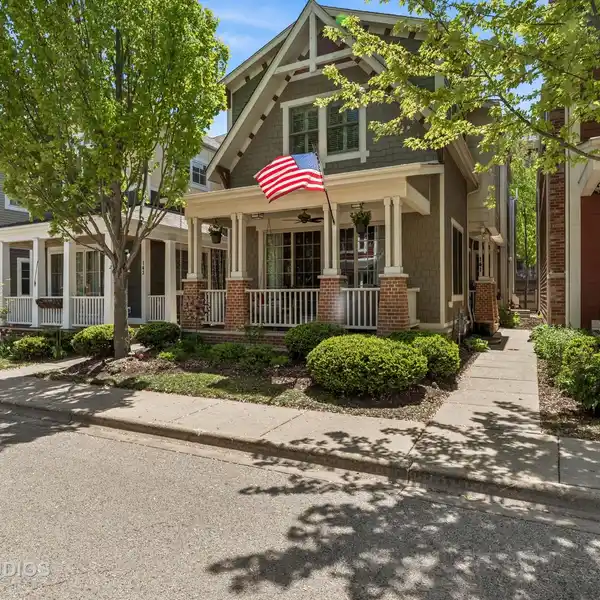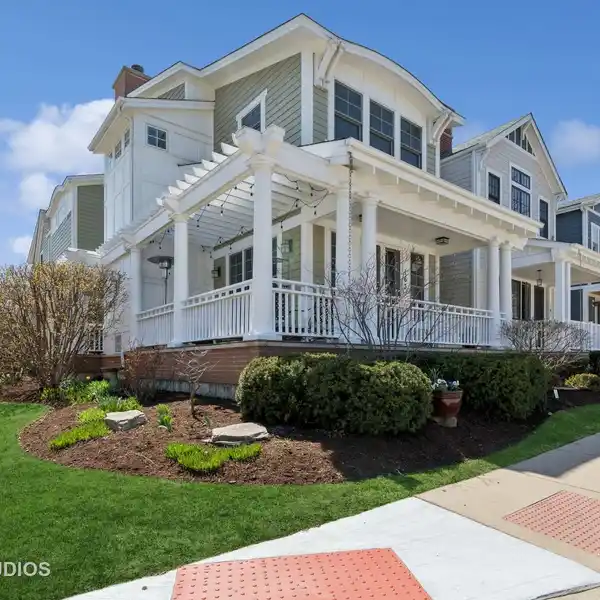Custom Home with the Finest Finishes
425 West Lincoln Avenue, Libertyville, Illinois, 60048, USA
Listed by: Erin Kahn | @properties Christie’s International Real Estate
425 W. Lincoln Ave - this 2017 custom-built Lazzaretto home is adorned with the finest finishes, high end appliances, designer kitchen, incredible millwork and built-ins and offers an open concept floorplan for easy living. Set on a very large 80x167 lot backing to open space and within walking distance of schools and downtown Libertyville. Lazzaretto homes are known for their high quality construction and attention to details, it's something your can feel upon entering the home. It's the thoughtful design of every nook and cranny that makes a Lazzaretto home one that stands out from the rest. This home offers a dedicated home office with incredible custom millwork, a beautiful formal dining room and a stunning chef's kitchen that opens to the large light-filled family room. Off the back of the home there is a sunroom overlooking the incredible outdoor living space. The backyard offers a deck and stone patio with firepit. Also on the main floor is a well designed mud-room with custom cubbies. Upstairs you'll find 4 generous bedrooms and 3 full bathrooms plus the big laundry room. More built-ins offer beautifully curated storage space. The primary bedroom has a walk-in closet you could have a hard time filling it's so big! The finished lower level offers a large bedroom with full egress window, a gorgeous full bathroom and large family room. This home has a deep dig basement offering high ceilings and ample natural light. And no Lazzaretto home would be complete without the gorgeous bar! This home has an attached garage in the front rather than a detached garage in the back. This means your windows are overlooking the big yard which is fully fenced and beautifully landscaped. With 5 bedrooms and 4.1 baths - this is truly move-in perfect and will not disappoint. Owning a custom built Lazzaretto home is owning a piece of future Libertyville history.
Highlights:
Custom-built Lazzaretto home
Designer chef's kitchen
Sunroom with outdoor living space
Listed by Erin Kahn | @properties Christie’s International Real Estate
Highlights:
Custom-built Lazzaretto home
Designer chef's kitchen
Sunroom with outdoor living space
Stunning millwork and built-ins
Stone patio with firepit
Walk-in closet in primary bedroom
Finished lower level with bar
Attached garage overlooking large yard
High ceilings in deep dig basement


