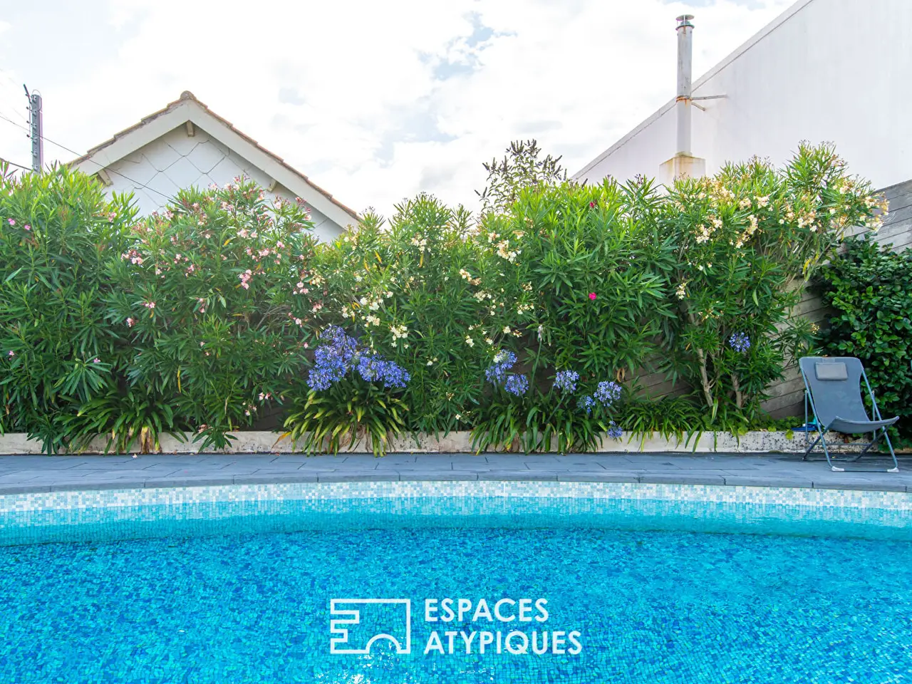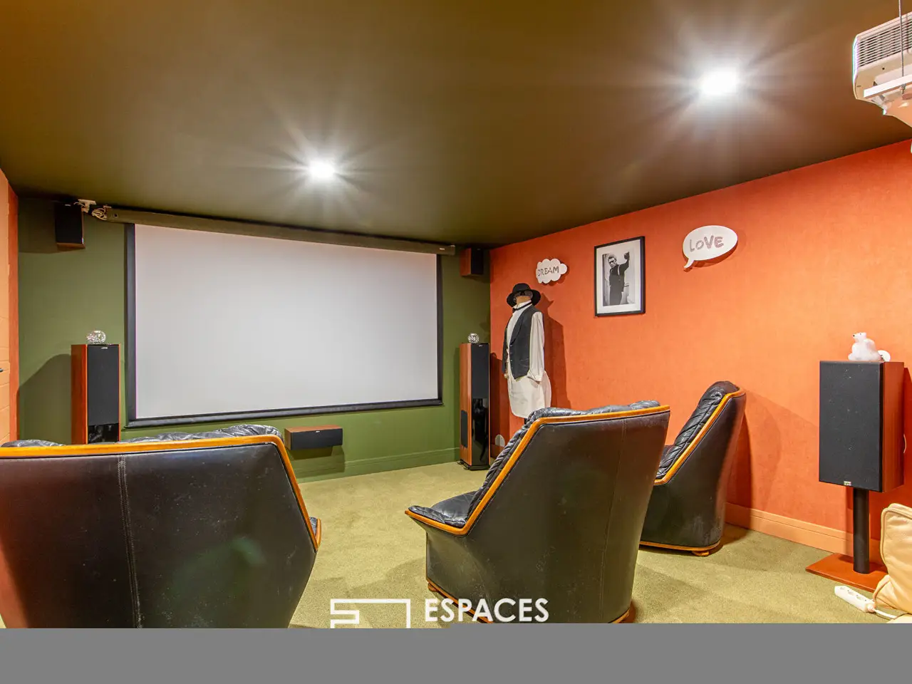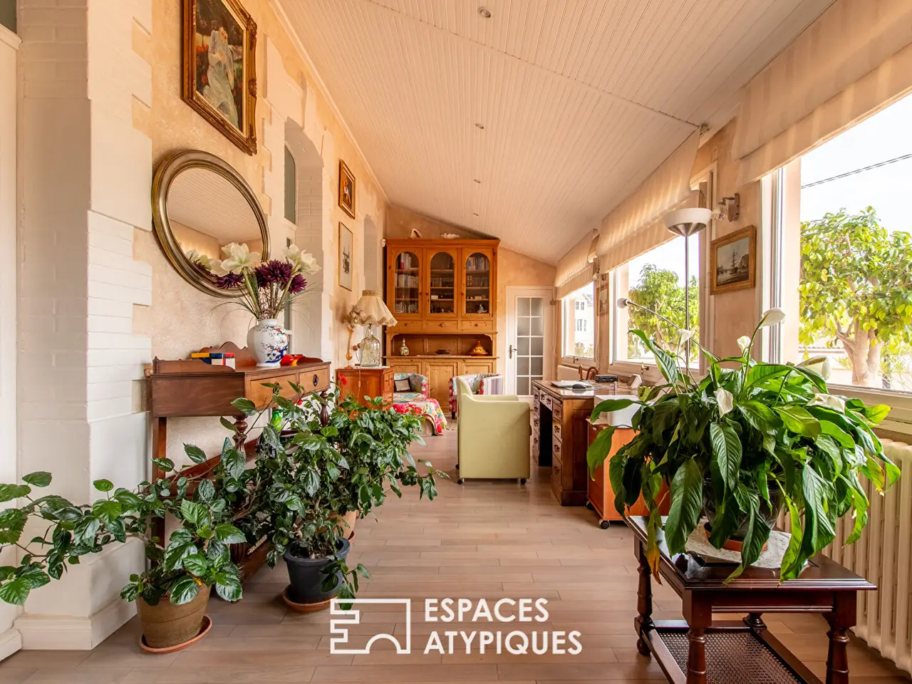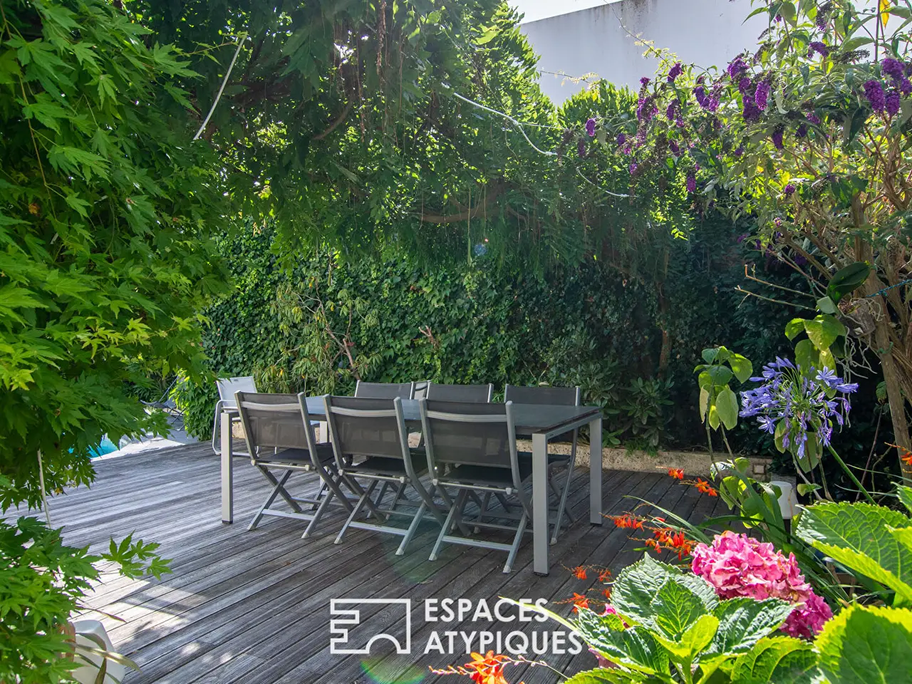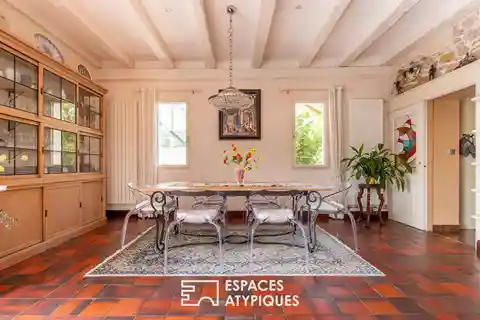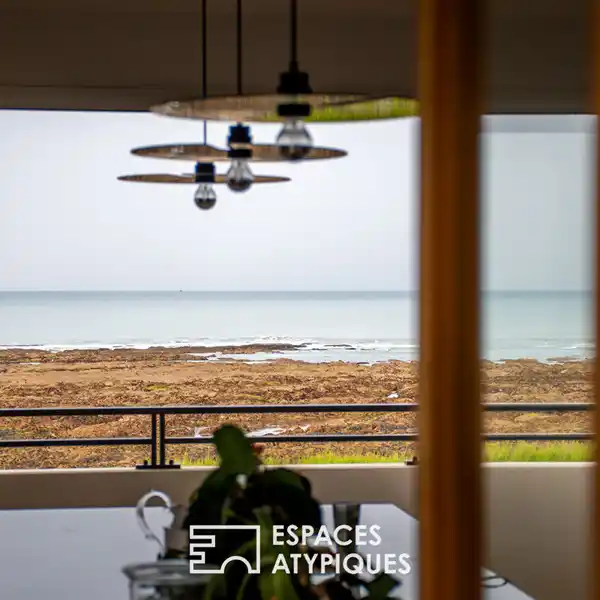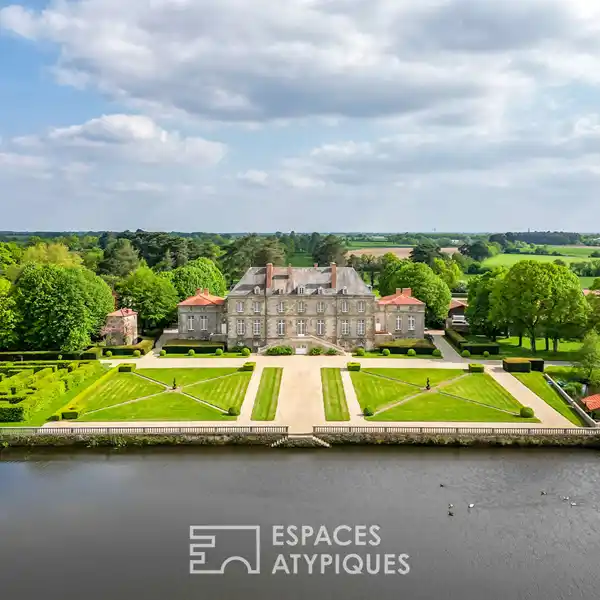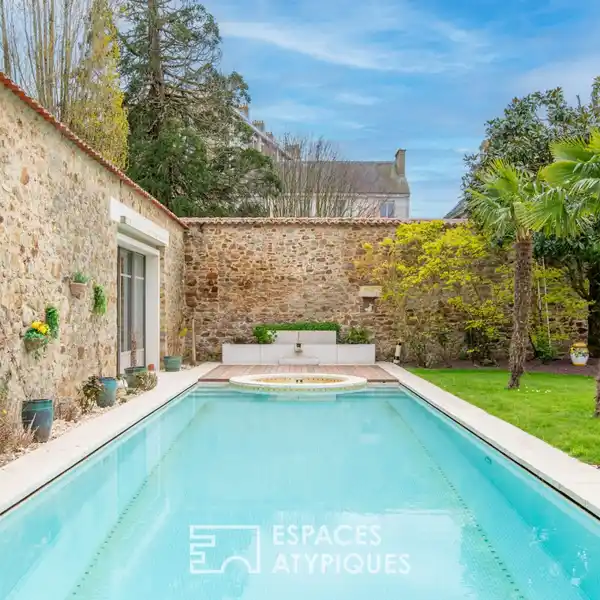Hidden Coastal Gem with Rooftop Pool Oasis
USD $1,671,467
Les Sables D Olonne, France
Listed by: Espaces Atypiques
Located in the heart of the sought-after Rudeliere neighborhood in Les Sables d'Olonne, this family property offers 292 sqm of living space on an intimate 517 sqm plot, completely private. Behind the discreet facade, this house reveals a decidedly unique character. From the street, nothing suggests the generous volumes or the spectacular rooftop pool, offering a true holiday villa feel. Each outdoor space is designed to take full advantage of the light and serenity of the place.The interior layout is spread over two levels. The entrance is both on the ground floor and the upstairs terrace, ideal for welcoming family and friends. The ground floor offers two bedrooms, a bathroom, and a cinema room. Upstairs, the vast living room with fireplace opens onto the sunny terrace with the suspended pool and extends harmoniously towards the semi-independent kitchen, ideal for combining conviviality and functionality. Three bedrooms, including a master suite, and a bathroom complete this level. A light-filled winter garden, perfect for an office or for plant lovers, adds a unique touch. A laundry room, cellar, and double garage complete the amenities, while an intimate patio closes the rear of the house. A rare and confidential property, a stone's throw from the ocean, where volumes, a raised swimming pool, and multiple living spaces create a unique living space on the Sables-d'Olonne coast. Very well located for walking to local shops and the beach.DPE: in progressREF. SA4382Additional information* 10 rooms* 5 bedrooms* 4 bathrooms* Outdoor space : 517 SQM* Property tax : 3 000 €Energy Performance CertificateEPC blank or in progressAgency feesThe fees include VAT and are payable by the vendorMediatorMediation Franchise-Consommateurswww.mediation-franchise.com29 Boulevard de Courcelles 75008 ParisInformation on the risks to which this property is exposed is available on the Geohazards website : www.georisques.gouv.fr
Highlights:
Rooftop pool with holiday villa feel
Vast living room with fireplace
Suspended pool on sunny terrace
Contact Agent | Espaces Atypiques
Highlights:
Rooftop pool with holiday villa feel
Vast living room with fireplace
Suspended pool on sunny terrace
Light-filled winter garden for office
Double garage and cellar
Intimate patio at rear
Spectacular architectural design
Multiple living spaces
Close to local shops and beach
Private 517 sqm plot

