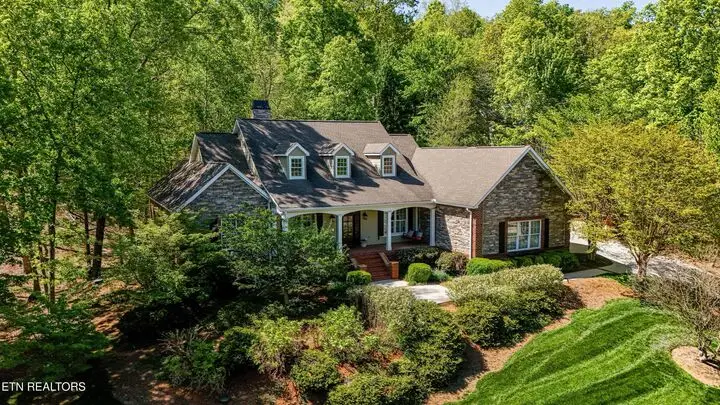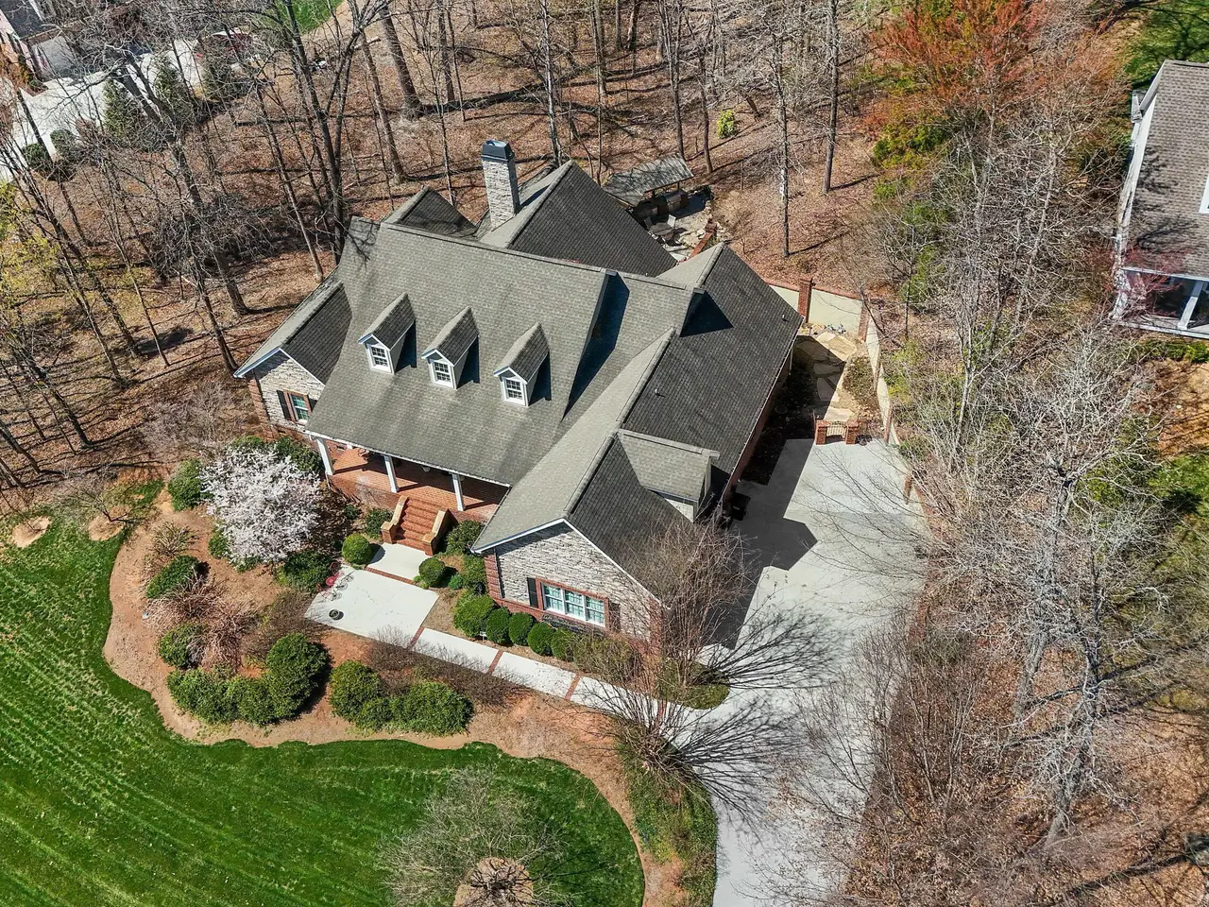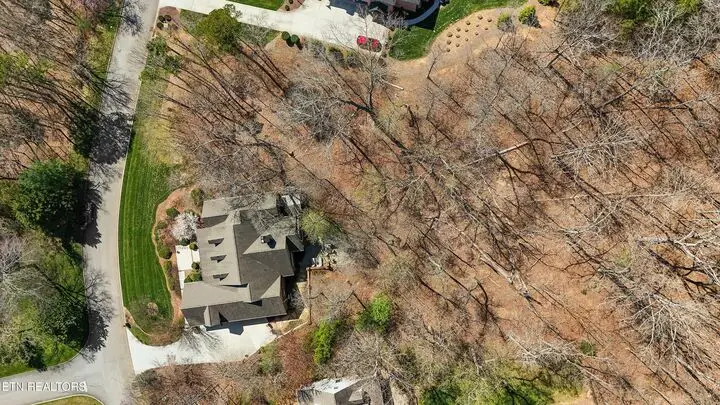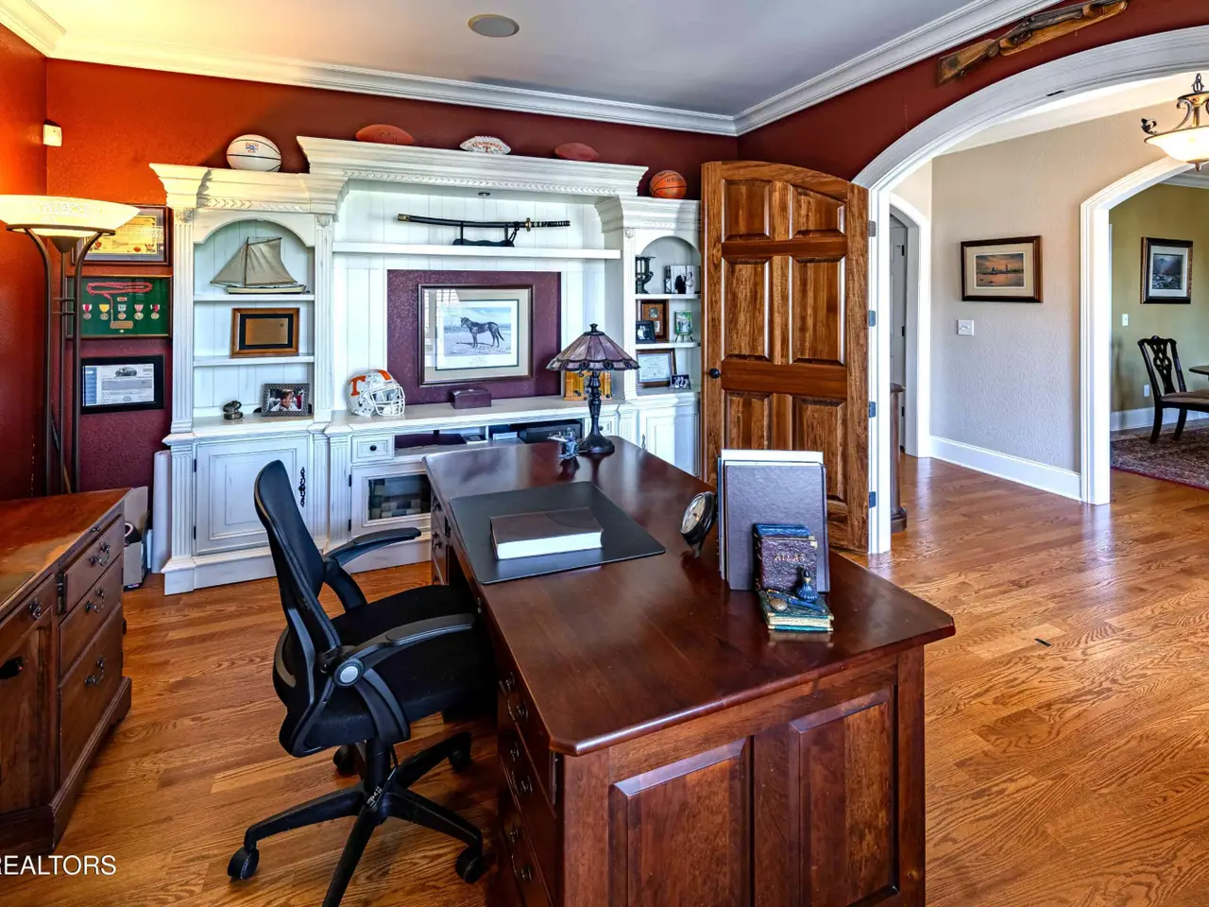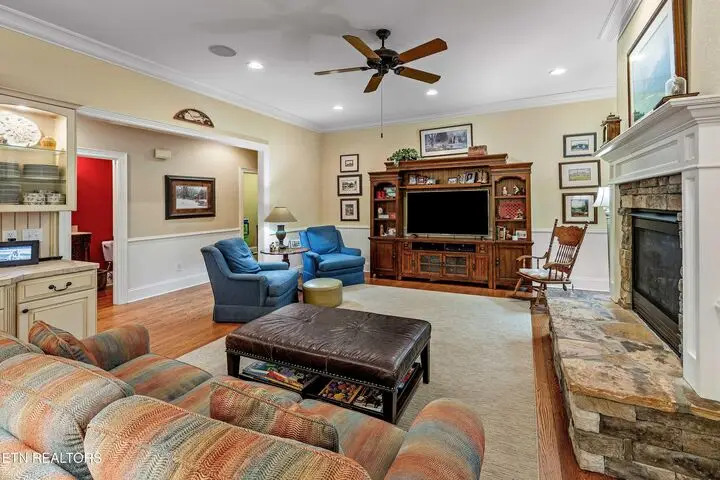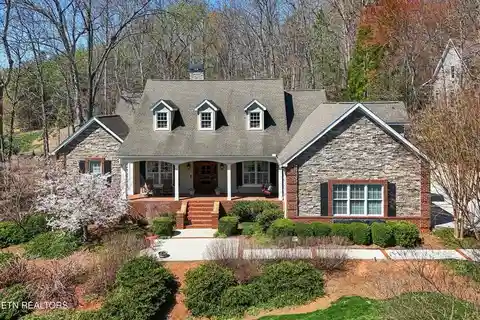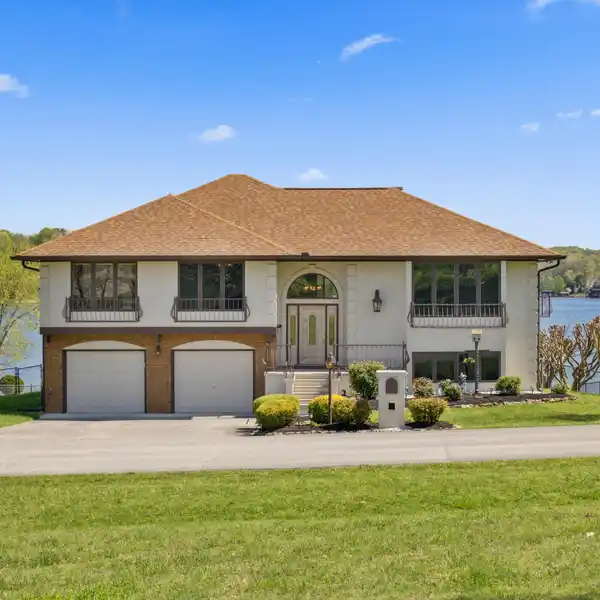Elegant Home in Sought-After Lakefront Community
190 Lake Crest Drive, Lenoir City, Tennessee, 37772, USA
Listed by: Debbie Yankey | Wallace Real Estate
Nestled in the sought-after lakefront community of Millers Landing, this meticulously maintained 3,754 sq ft home offers timeless elegance and thoughtful design with seasonal views of the lake. Real hardwood floors flow throughout the main level, complementing a light-filled layout ideal for both relaxed living and refined entertaining. The gourmet kitchen is a chef's dream, featuring a center island, Sub Zero refrigerator, new dishwasher, farm sink, and walk-in pantry — all seamlessly open to the breakfast room, butler's pantry, and inviting family room with a stone gas fireplace. Enjoy the beauty of formal living and dining spaces, as well as a dedicated office with two custom workstations. The main level also includes the spacious owner's suite and two additional bedrooms, while a fourth bedroom, full bath, and oversized bonus room are privately situated above the garage. Outdoor living is just as impressive — offering a screened porch with fireplace, professionally designed hardscaping, a covered grilling area, and a charming potting shed, all surrounded by total privacy. Additional highlights include a sealed crawl space, tankless hot water heater, and impeccable care throughout. This one is truly move-in ready and waiting for its next chapter.
Highlights:
Hardwood floors
Gourmet chef's kitchen
Stone gas fireplace
Listed by Debbie Yankey | Wallace Real Estate
Highlights:
Hardwood floors
Gourmet chef's kitchen
Stone gas fireplace
Dedicated office with custom workstations
Screened porch with fireplace
Professional hardscaping
Tankless hot water heater

