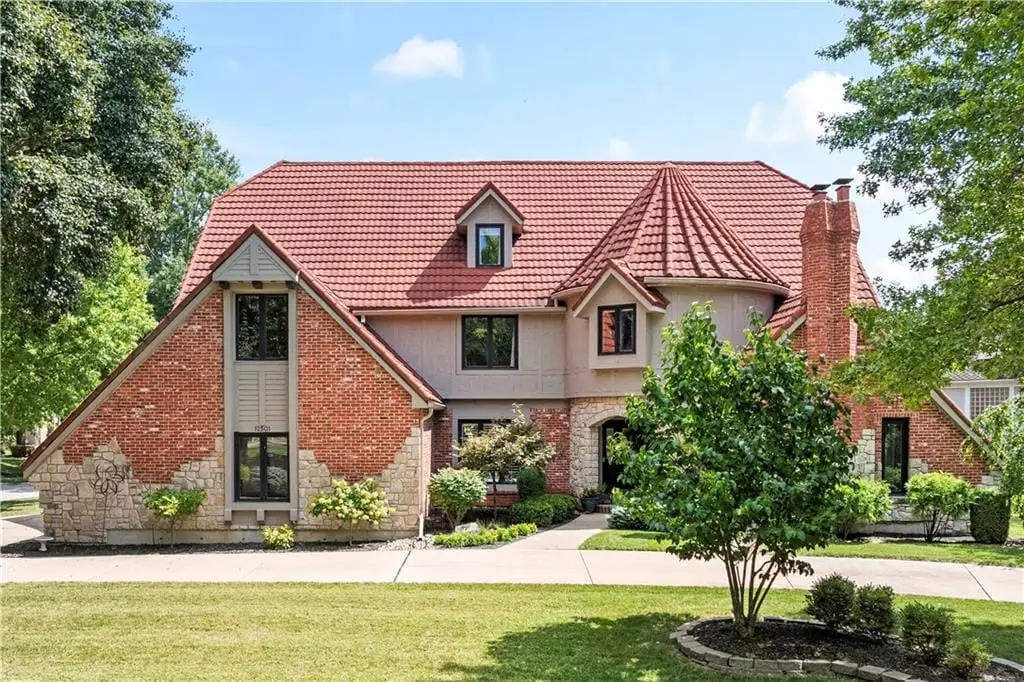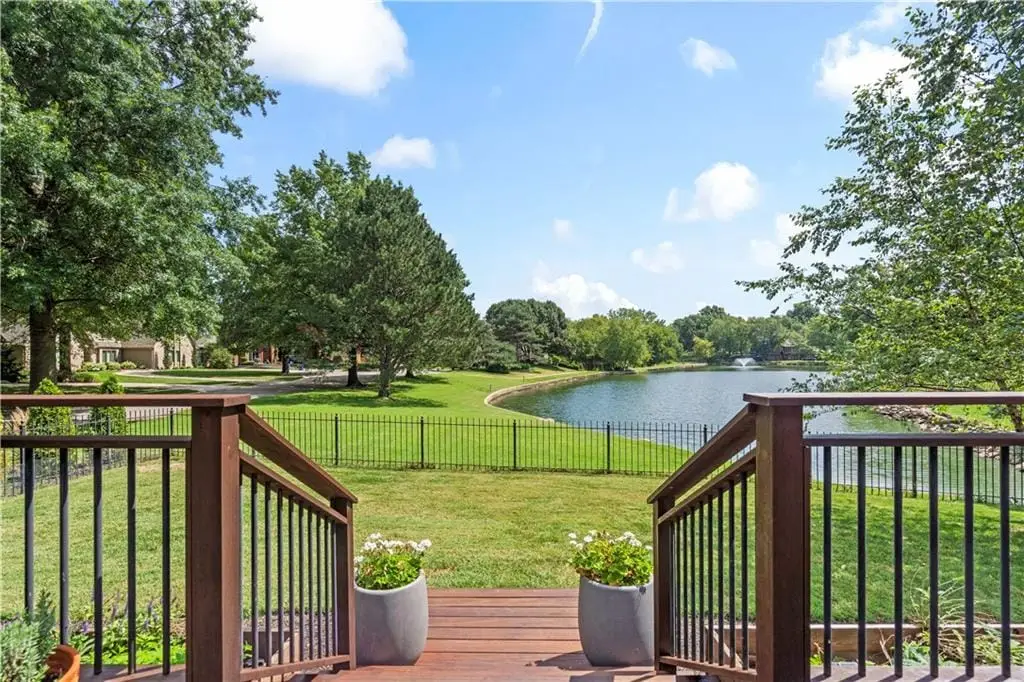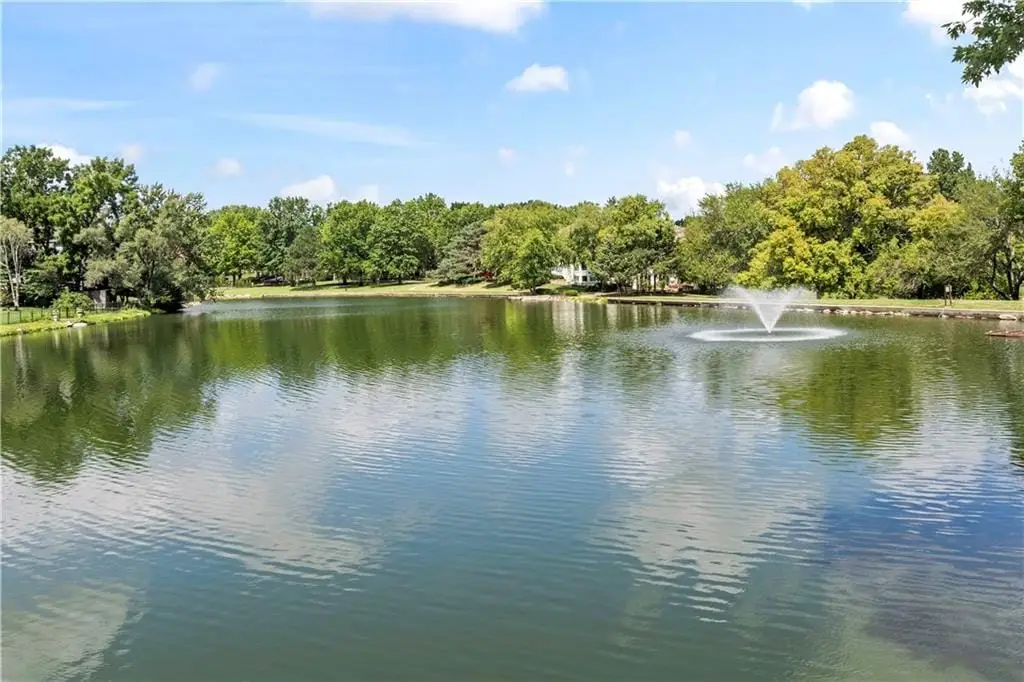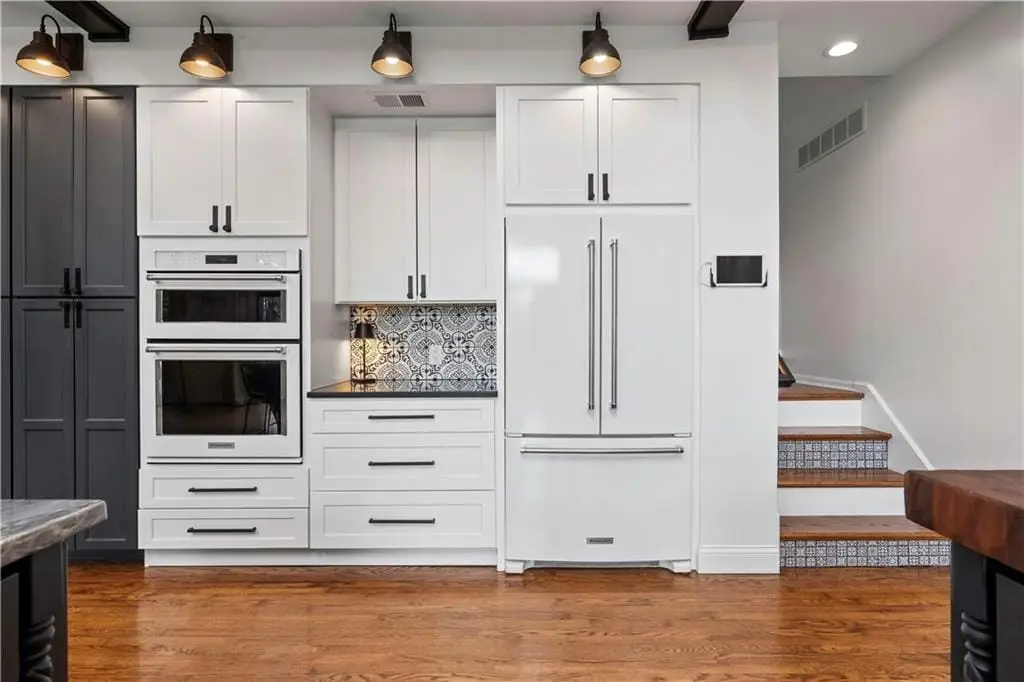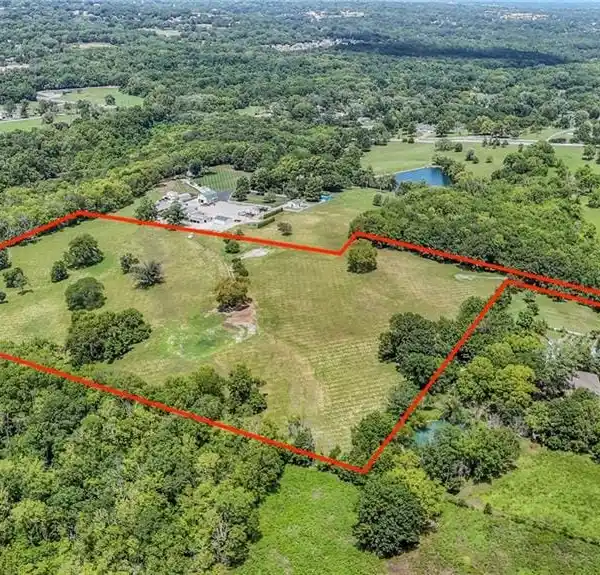Remarkable Home Blending Elegance and Comfort
12501 Sagamore Road, Leawood, Kansas, 66209, USA
Listed by: Stephanie Murphy | ReeceNichols Real Estate
Enjoy stunning water views from your back deck in this remarkable home designed for both elegance and comfort. Inside, hardwood floors flow throughout, creating a warm, seamless feel. The phenomenal kitchen is a true showstopper, featuring double islands topped with quartzite countertops, built-in appliances, a beverage bar, and vaulted ceilings with wood beam accents. Skylights flood the kitchen with natural light, while a wall of windows in the main living area showcases the backyard and lake beyond. The spacious main-floor primary suite offers its own private deck and a luxurious bath with a freestanding tub. Also on the main level, you'll find a private home office for remote work and a formal dining room perfect for hosting holiday dinners or special occasions. Upstairs, there are five additional bedrooms spread across two levels, providing plenty of room for family, guests, or flexible use. The full finished basement is ideal for entertaining, complete with a home theatre for movie nights or game-day gatherings. A circle drive and 3-car side-entry garage enhance the home's stately curb appeal. This exceptional property blends high-end finishes, thoughtful design, and an unbeatable lakefront setting. NEW HVAC installed in 2024.
Highlights:
Quartzite countertops
Vaulted ceilings with wood beam accents
Skylights for natural light
Listed by Stephanie Murphy | ReeceNichols Real Estate
Highlights:
Quartzite countertops
Vaulted ceilings with wood beam accents
Skylights for natural light
Freestanding tub
Home theatre in finished basement
Circle drive and 3-car garage
Stunning water views
Private deck off primary suite
Built-in appliances
Hardwood floors throughout
