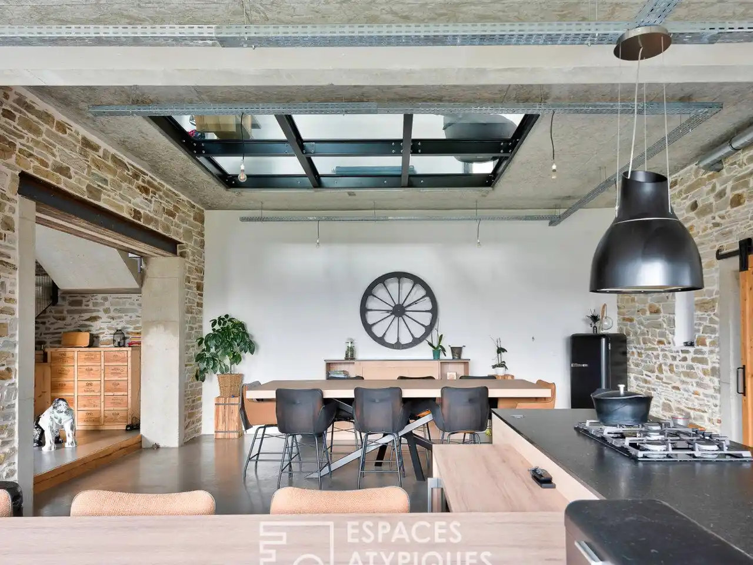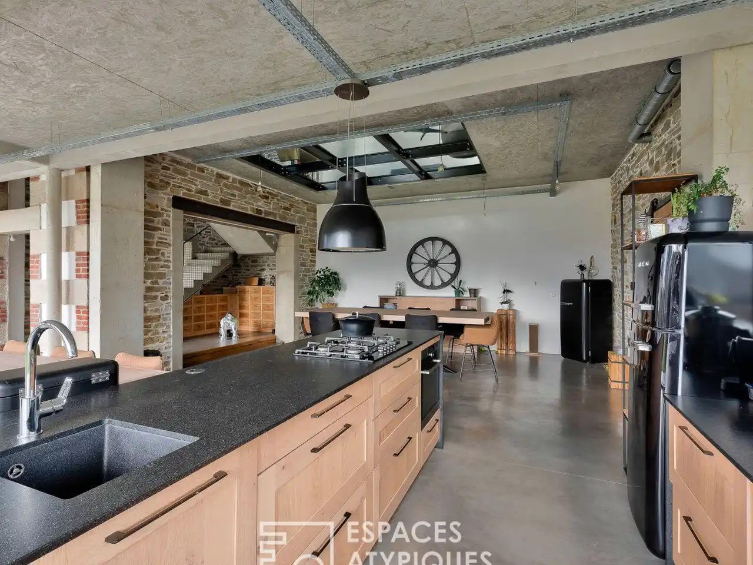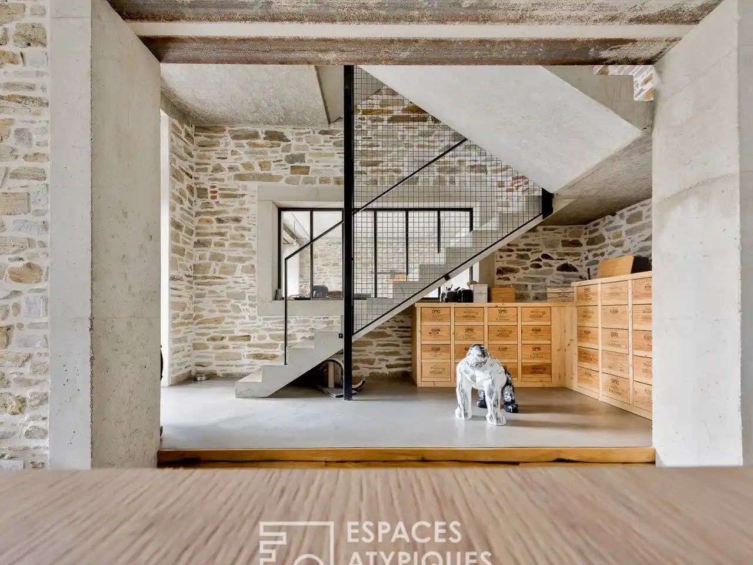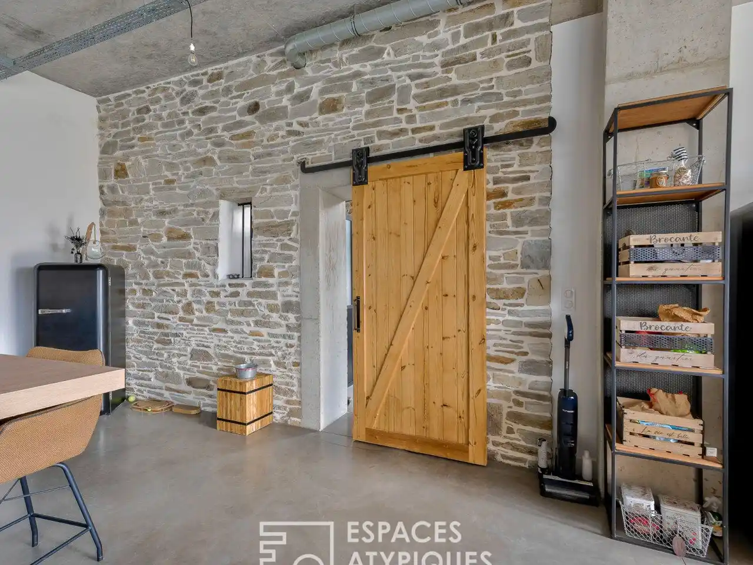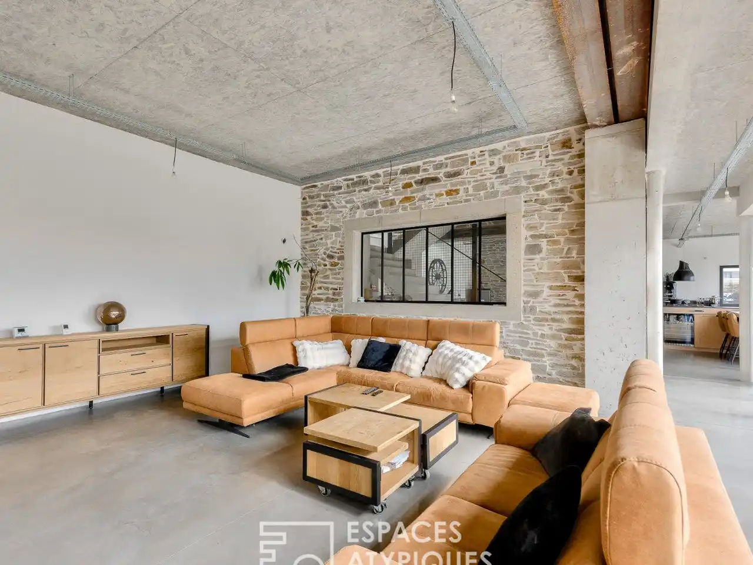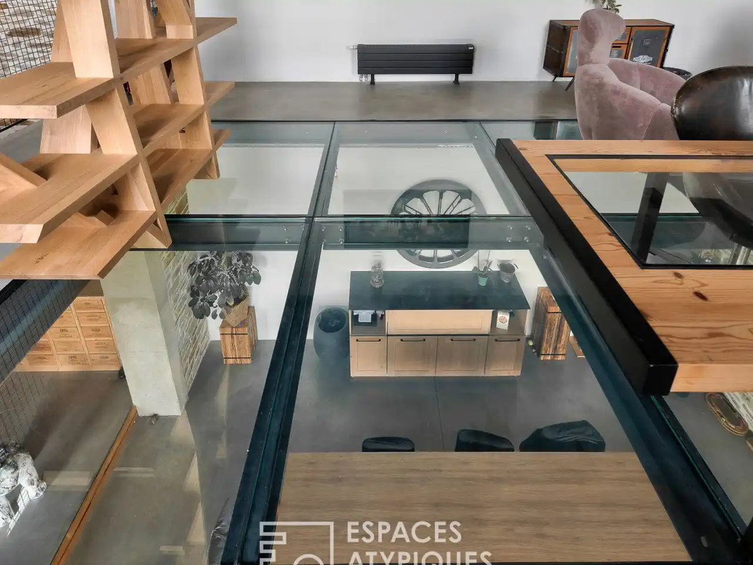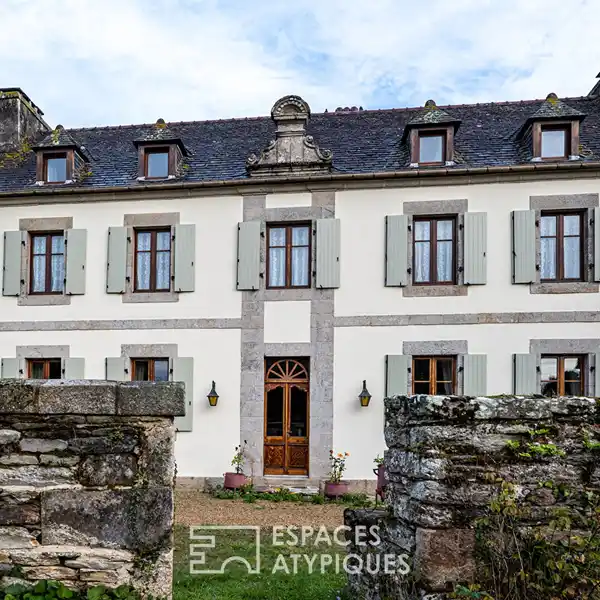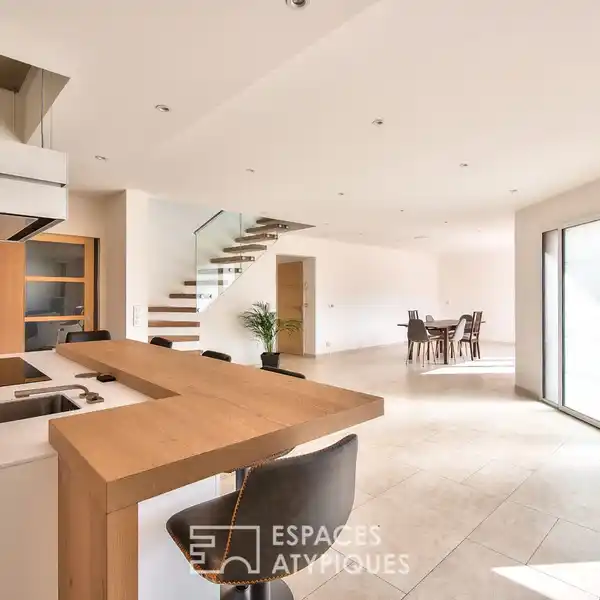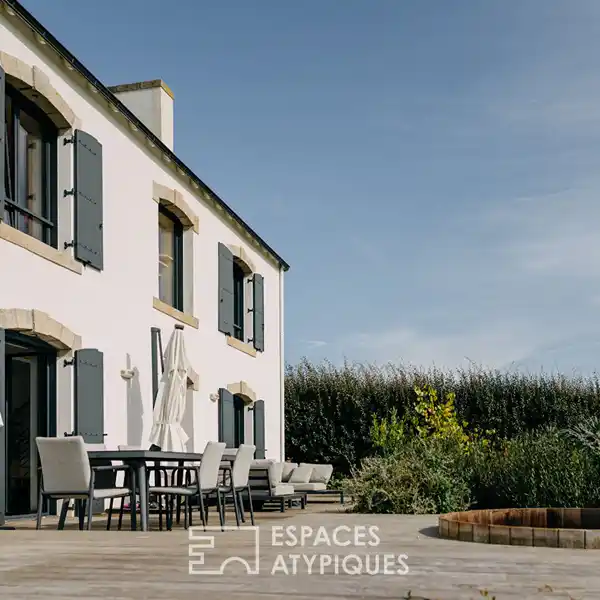Spectacular Residence on a Former Stud Farm
USD $1,309,732
In the heart of Lannion, a few steps from shops and schools, this former stud farm dating from 1907 was completely renovated in 2019 to offer an extraordinary living environment. Behind its characterful stone facades, this 388 sqm habitable property combines authenticity and modernity, enhanced by a contemporary extension bathed in light. Built on a plot of 1,080 sqm, it seduces with its generous volumes, its noble materials and its high-end services, including a heated swimming spa and a vast terrace. The entrance opens onto a spectacular living space, where the marriage of raw materials and contemporary lines creates a unique atmosphere. The large living room of 70 sqm, extended by a cozy living room of 35 sqm, benefits from a ceiling height of 3.40 m and a huge bay window of 16 linear meters, offering a breathtaking view of the outside. A skylight accentuates the brightness and highlights the exposed stone walls and the polished concrete slabs. The open kitchen, equipped and functional, blends harmoniously into this friendly space. A gym, a spa room, a laundry room and WC complete this level providing comfort and modernity. On the first floor, a 40 sqm office, a video room, two large bedrooms with dressing room, 2 shower rooms, 2 WCs On the second floor, two large bedrooms with dressing room and WC accommodate the night area, designed to combine privacy and elegance. Outside, the landscaped garden is a true haven of serenity. with its terrace that invites you to relax An outbuilding and a carport that can accommodate two vehicles bring a practical touch to this exceptional place. Located in the heart of Lannion, the property benefits from a privileged environment with all amenities accessible on foot. A rare property, combining character and modernity, ideal for a family life in search of space and comfort. ENERGY CLASS: C / CLIMATE CLASS: C Estimated average amount of annual energy expenditure for standard use, established from energy prices for the years 2021, 2022 and 2023: between EUR4,780/year and EUR6,520/year. REF. 777EACA Additional information * 10 rooms * 4 bedrooms * 2 shower rooms * Floor : 2 * 2 floors in the building * Outdoor space : 1068 SQM * Property tax : 4 489 € Energy Performance Certificate Primary energy consumption c : 173 kWh/m2.an High performance housing
Highlights:
- Stone facades
- Contemporary extension with abundant natural light
- Generous volumes
Highlights:
- Stone facades
- Contemporary extension with abundant natural light
- Generous volumes
- Heated swimming spa
- Noble materials
- Huge bay window with stunning view
- Exposed stone walls
- Polished concrete slabs
- Gym and spa room
- Landscaped garden with serene terrace

