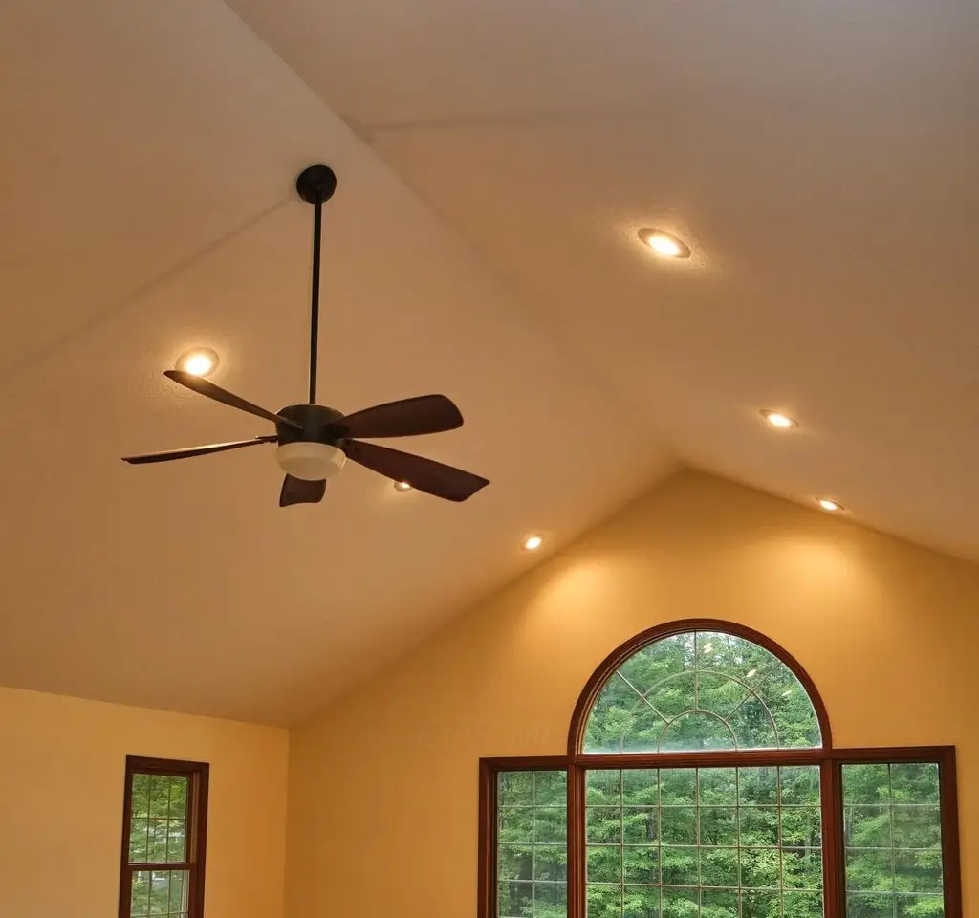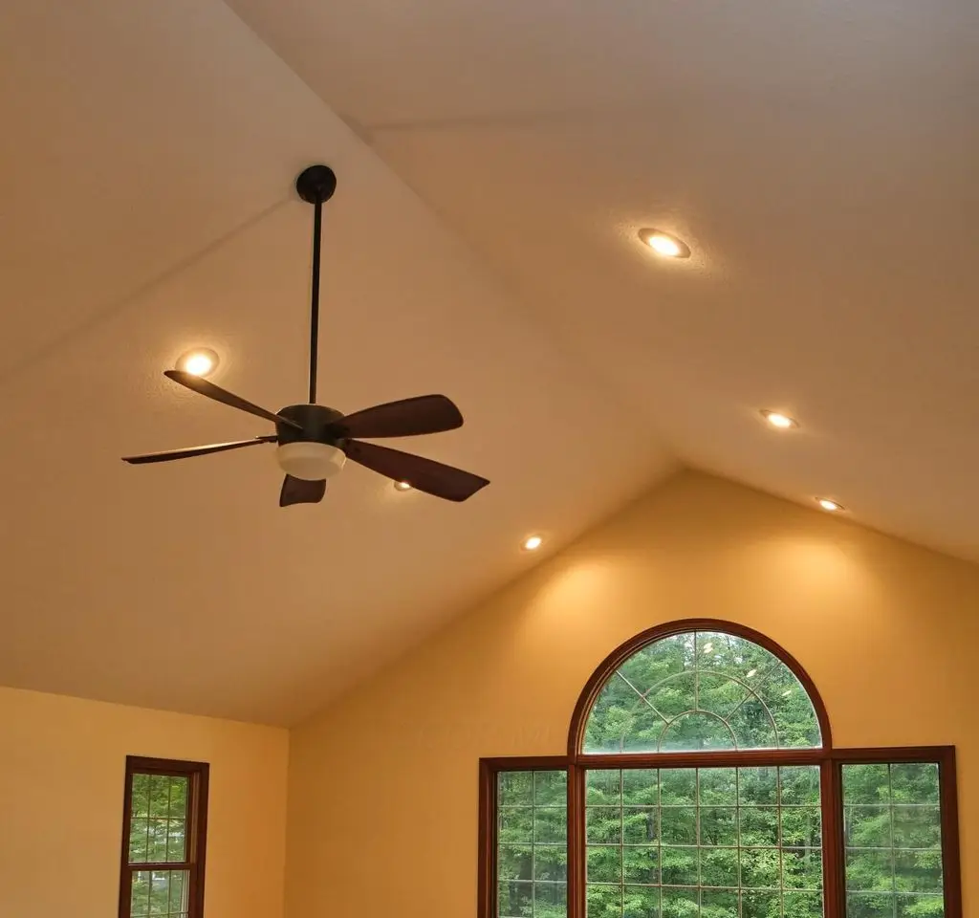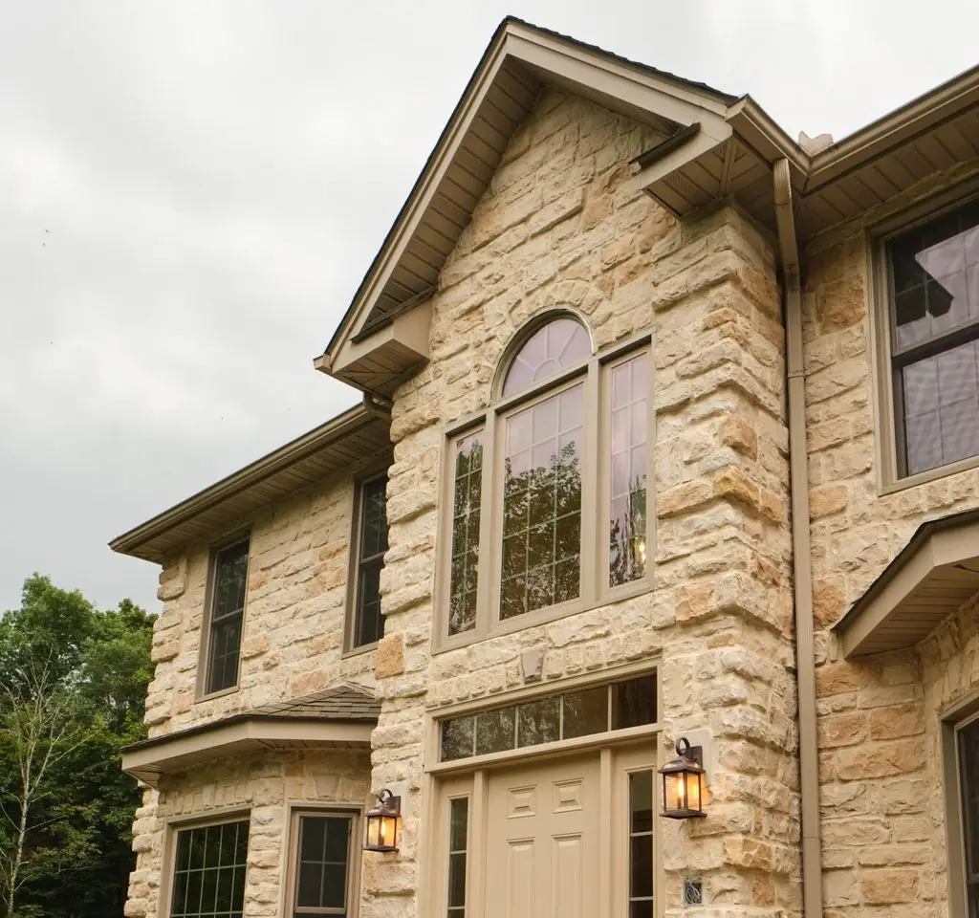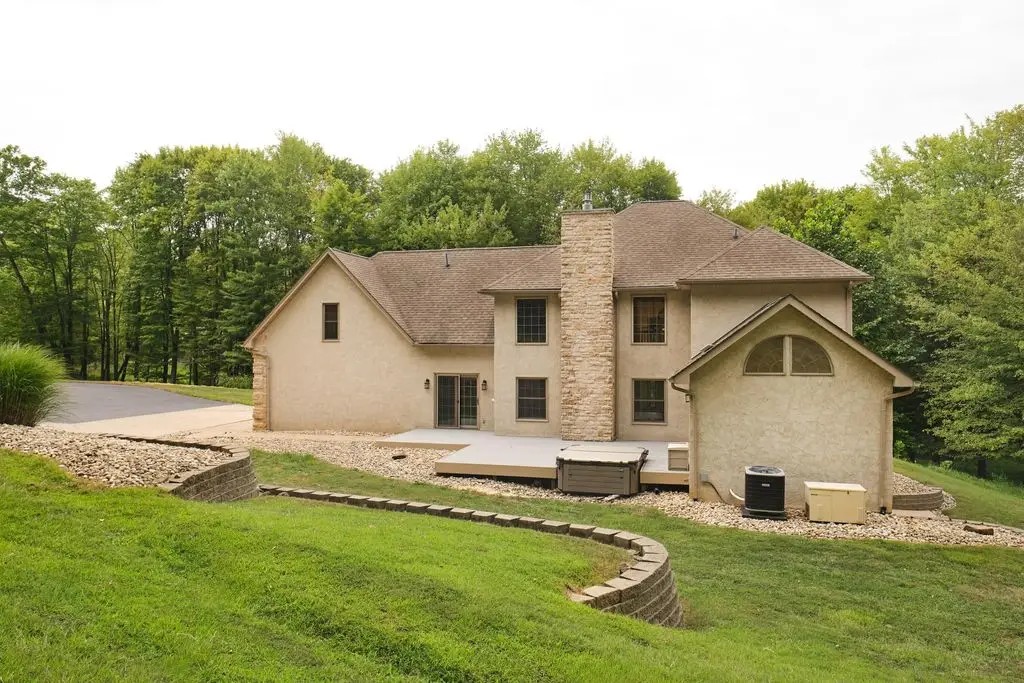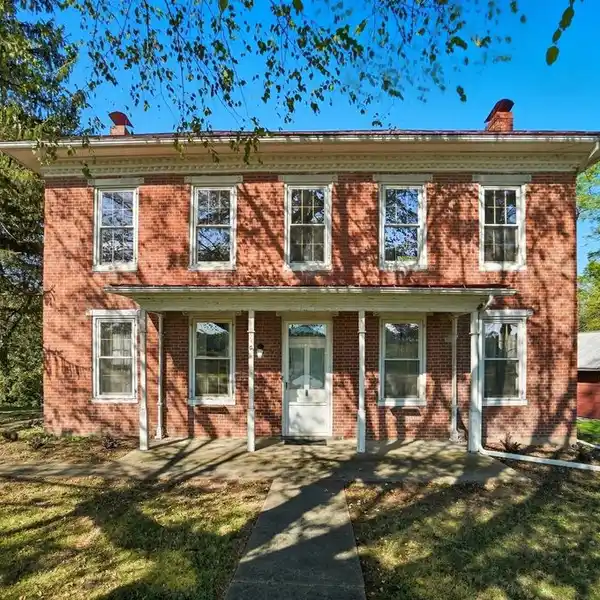Flexible Layout Perfect for Multi-Generational Families
1189 Ridge Road Northeast, Lancaster, Ohio, 43130, USA
Listed by: Howard Hanna Real Estate Services
Welcome to this truly one-of-a-kind one owner stone-front residence, a perfect blend of space, and privacy, set on 7.76 picturesque acres surrounded by mature trees and abundant wildlife. Tucked away on a long private driveway, this home provides the serenity of a secluded retreat. This spacious two-story home features 4 bedrooms, 4.5 bathrooms, and flexible living options with the potential for 2 additional bedrooms, making it ideal for a growing family, multi-generational living, or extra guest accommodations. The large basement is a standout, offering a walkout patio and a dedicated gym room, perfect for both entertaining and wellness while providing direct access to the outdoors. Inside, you'll find a welcoming layout with expansive windows that frame scenic wooded views and flood the home with natural light. A large bonus room over the attached garage adds even more versatility, ideal for a recreation room, office, or media space. The interior design balances comfort and functionality, with ample storage and flexible areas ready to be customized.24x32 Pole building previously used for livestock could be used for additional storage. Another highlight is the matching detached garage, boasting over 1,200 sq. ft. with a fully finished second story and a half bath. This exceptional space can serve as a private guest suite, workshop, studio, or office the possibilities are endless. The exterior is equally impressive, featuring stone and stucco finishes and a spacious back deck perfect for entertaining, family gatherings, or quiet evenings surrounded by nature. Enjoy peace of mind with ample acreage just outside city limits, combining privacy and peace within minutes from schools, shopping and hospital.
Highlights:
Stone-front facade
Walkout basement with gym room
Expansive windows with wooded views
Contact Agent | Howard Hanna Real Estate Services
Highlights:
Stone-front facade
Walkout basement with gym room
Expansive windows with wooded views
Bonus room over garage
Detached garage with finished second story
Back deck for entertaining
Pole building for storage
Serene 7.76-acre lot
Mature trees and abundant wildlife
Private driveway
