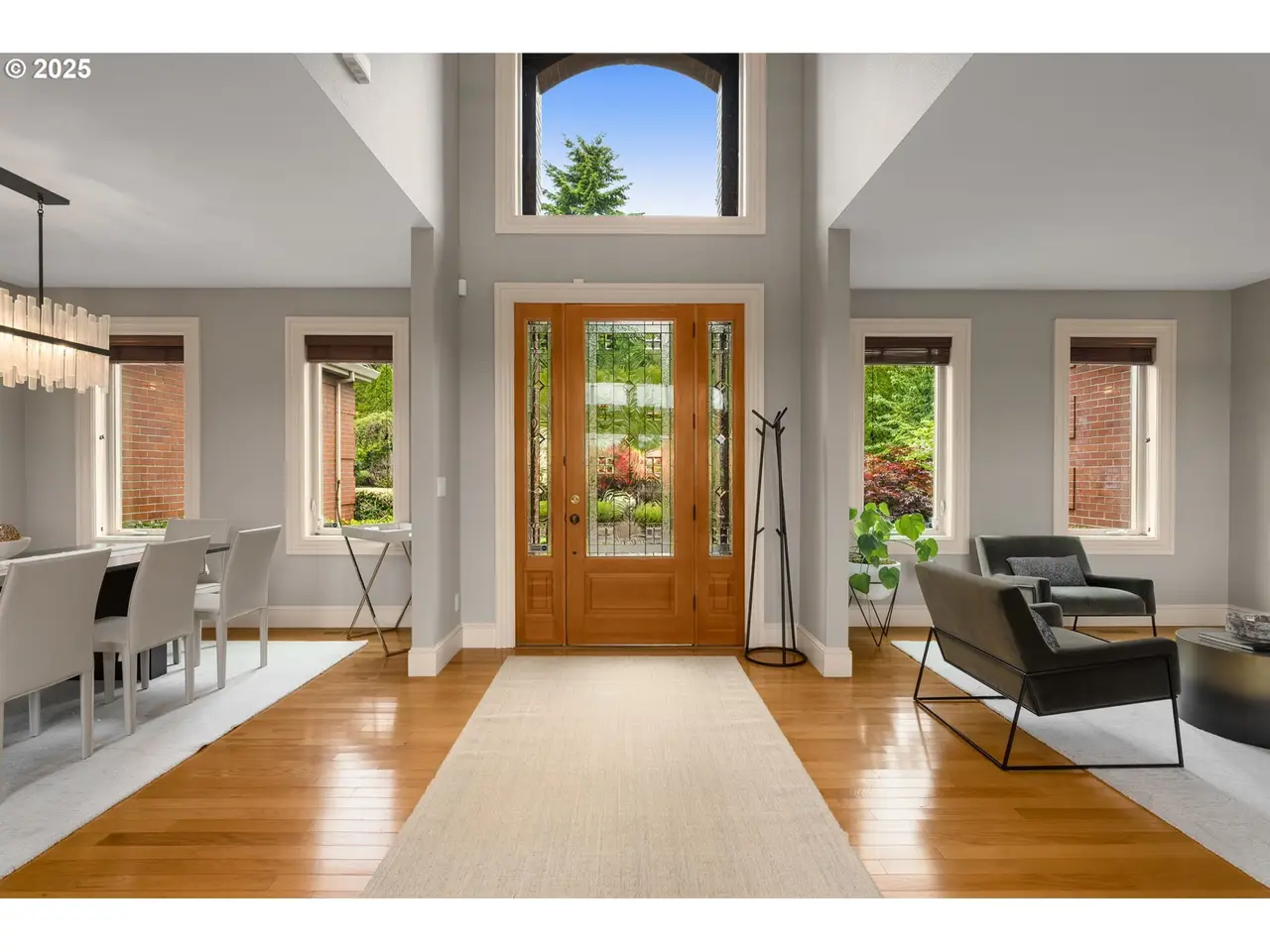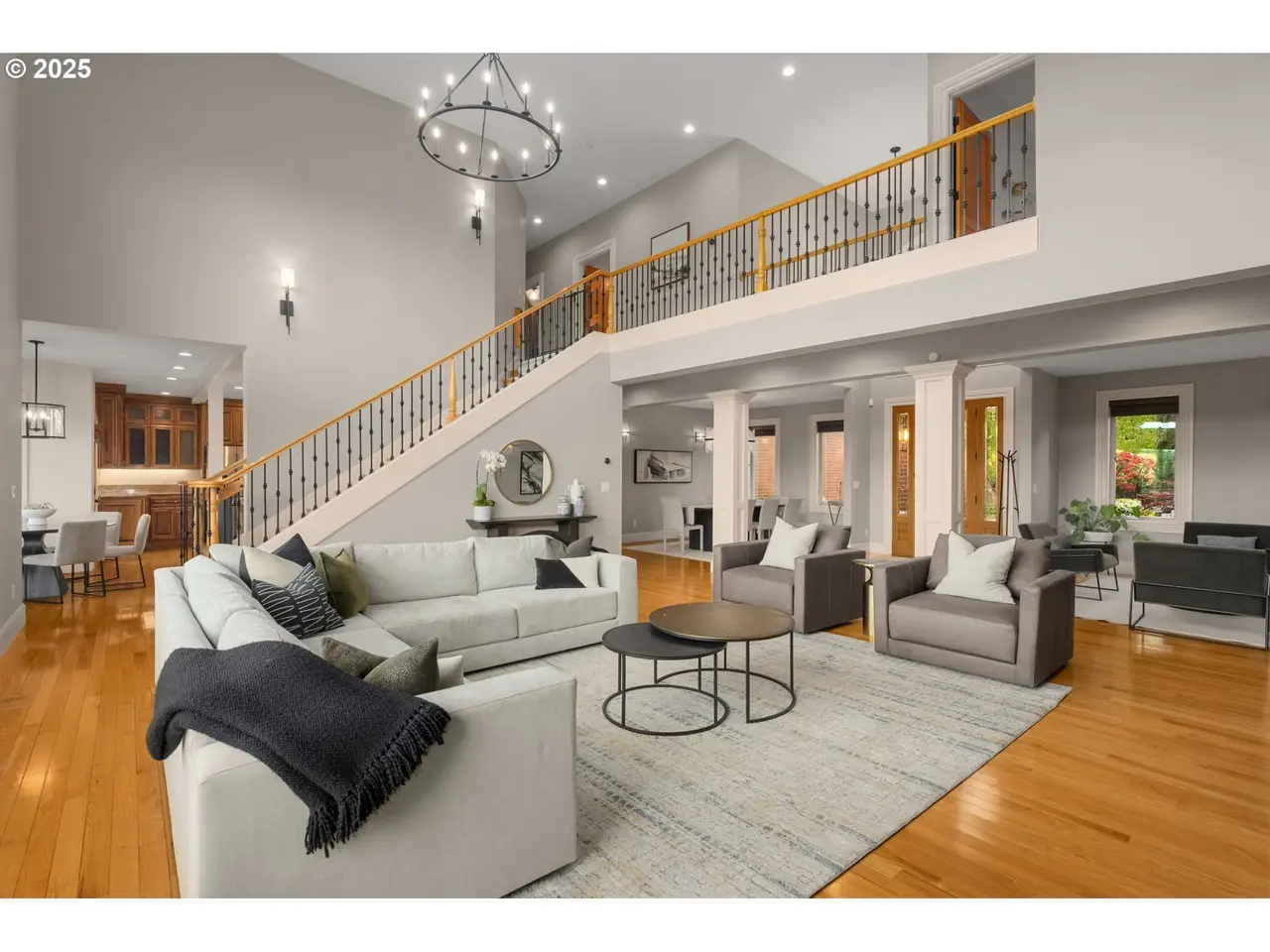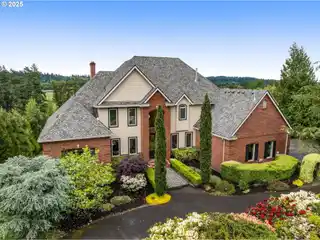Grand Private Estate
1799 Atherton Drive, Lake Oswego, Oregon, 97034, USA
Listed by: Robin Springer | Windermere Real Estate Western WA and OR
Tucked at the end of a secluded drive and enveloped by nearly an acre of property, this home offers a rare opportunity to own a grand, private estate just minutes from the heart of Lake Oswego. With over 6,300 square feet of masterfully designed living space, this extraordinary residence blends timeless sophistication with modern comforts. A dramatic foyer leads into an expansive great room, where soaring ceilings and floor-to-ceiling stonework frame a striking fireplace. Rich hardwood floors flow into the formal dining area and spacious formal seating area, creating a refined yet welcoming atmosphere. The gourmet kitchen is designed to impress, featuring slab granite countertops, a large island, walk-in pantry, top-of-the-line stainless appliances, and both a breakfast nook and direct access to an expansive entertaining deck with panoramic views. The main-level primary suite is a private retreat, complete with its own stunning vistas, deck access, dual walk-in closets, and a spa-like bath with double sinks, a soaking tub, and elegant tile finishes. Upstairs, three generously sized bedroom suites provide comfort and autonomy for family or guests, each offering walk-in closets and en suite bathrooms. The lower level is dedicated to recreation and entertainment, featuring a fully equipped bar and game room, a professional-grade home theater, and spacious home gym with custom mat flooring. A second oversized primary suite on this level includes its own exterior entrance - ideal for multigenerational living or a private guest escape. Outside, the manicured gardens, raised beds, covered deck, and expansive yard space all create a tranquil oasis for both entertaining and quiet relaxation. Ideally located just minutes from boutique shopping, fine dining, top-rated golf courses, parks and the new Lake Oswego Recreation & Aquatic Center. For the discerning buyer who values serenity as well as access to amenities, this home is the best of both worlds.
Highlights:
Soaring ceilings with floor-to-ceiling stonework fireplace
Gourmet kitchen with slab granite countertops
Expansive entertaining deck with panoramic views
Listed by Robin Springer | Windermere Real Estate Western WA and OR
Highlights:
Soaring ceilings with floor-to-ceiling stonework fireplace
Gourmet kitchen with slab granite countertops
Expansive entertaining deck with panoramic views
Main-level primary suite with stunning vistas and deck access
Professional-grade home theater
Spacious home gym with custom mat flooring
Manicured gardens and raised beds
Covered deck for outdoor relaxation
Tranquil oasis ideal for entertaining
Near top-rated golf courses and recreational facilities















