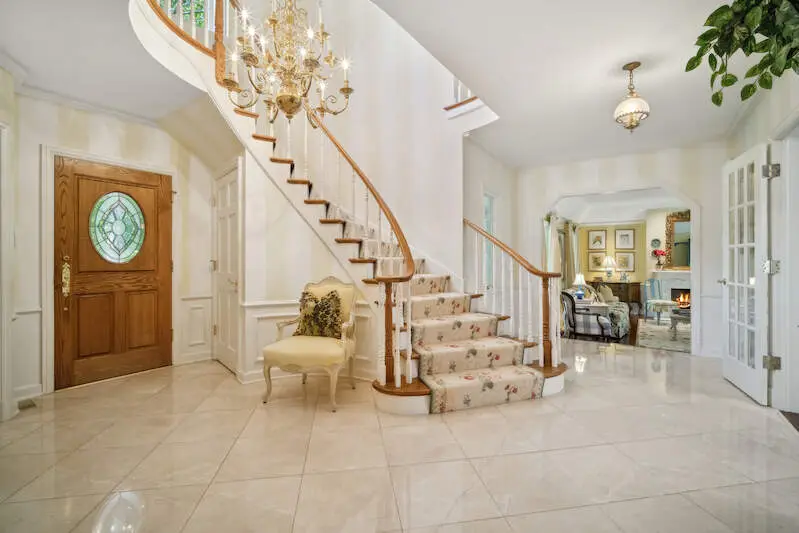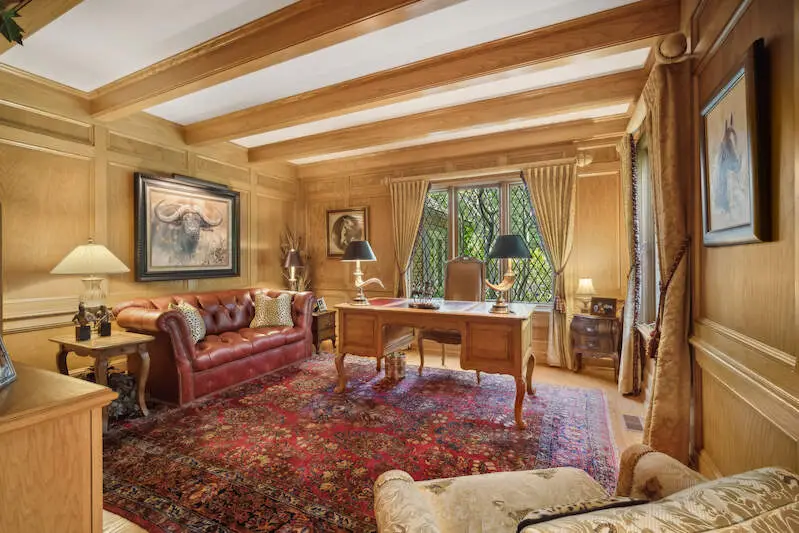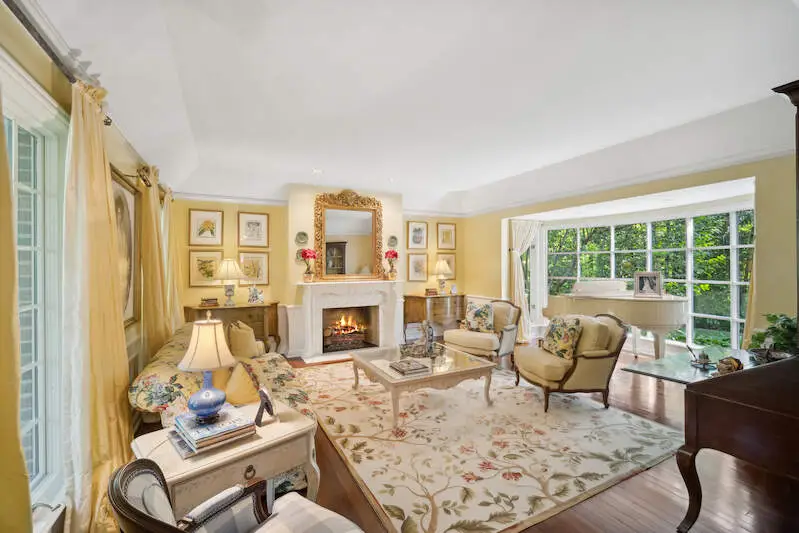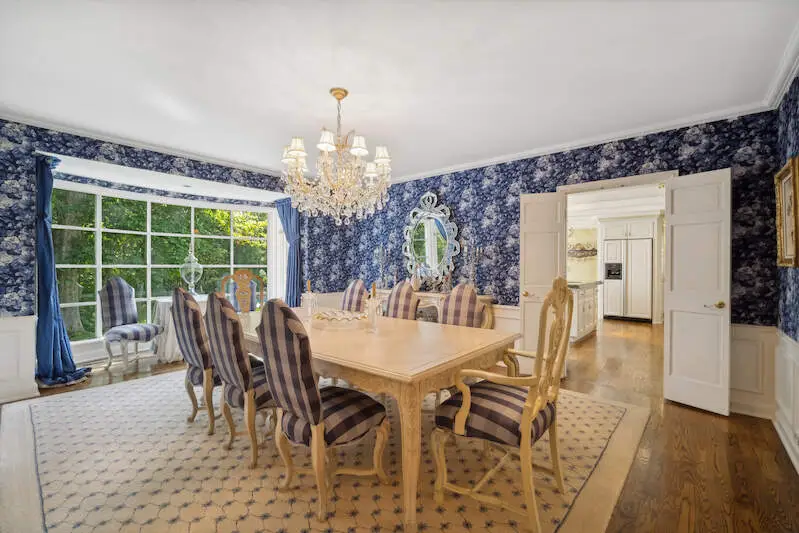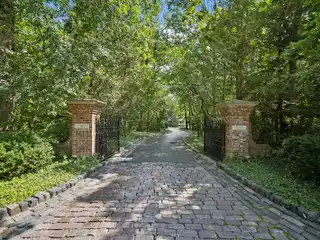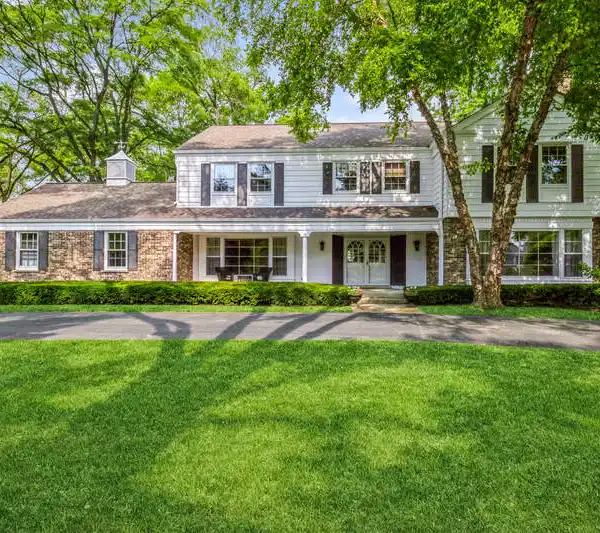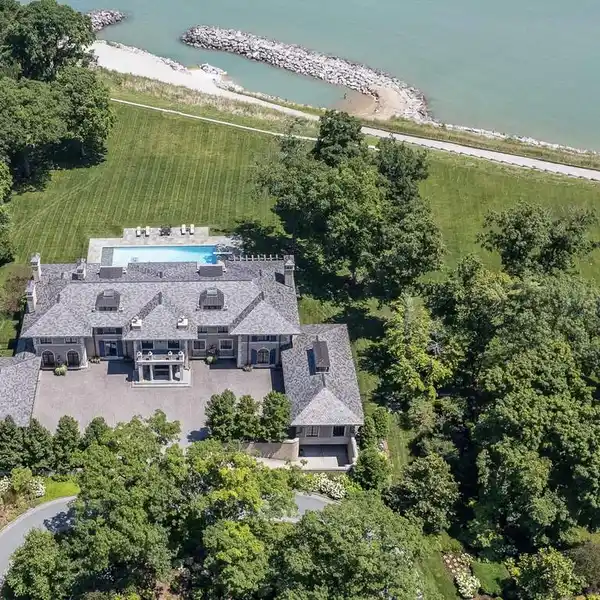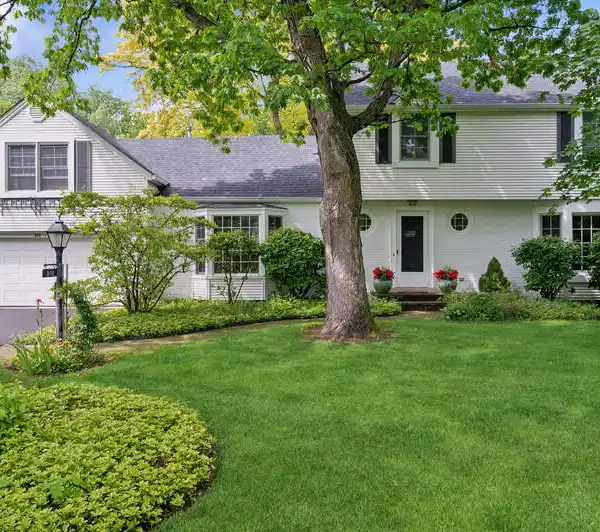Exceptional Secluded Retreat
1214 Turicum Road, Lake Forest, Illinois, 60045, USA
Listed by: Stacey Marquis | @properties Christie’s International Real Estate
Perfectly proportioned with exceptional design and quality, this home was custom designed by noted architect, Jerome Cerny. Set on 1.5 acre site this secluded retreat has stunning ravine views, with no neighboring homes in sight, and sits a few blocks away from Lake Michigan. The natural beauty of the ravine creates a serene backdrop, making this a truly exceptional setting. From the moment you enter this two-story foyer welcomes you into a grand home with a lovely living room with marble fireplace and curved wall of windows. The formal dining room is perfectly suited for hosting memorable dinners. A spacious gourmet kitchen with large island, granite countertops, eat in area overlooking backyard. Wet bar leads to fabulous family room with vaulted and beamed ceiling with French doors. The Sunroom is all windows with views to backyard. The handsome office is paneled in light oak. The second floor offers a beautiful primary suite with fireplace, two large walk-in closets, and spacious primary bath. Three more bedrooms plus a bonus room or could be 5th bedroom. Finished basement with large bar area and 2nd family room with full bath. Outside the stunning grounds feature blue stone patio & gorgeous pool. Underground sprinkler system. With its classic architectural details, a 3-car attached garage, and breathtaking outdoor living spaces, this is a rare opportunity to own a truly expectational home in an enchanting setting.
Highlights:
Marble fireplace
Vaulted and beamed ceiling
Gourmet kitchen with granite countertops
Listed by Stacey Marquis | @properties Christie’s International Real Estate
Highlights:
Marble fireplace
Vaulted and beamed ceiling
Gourmet kitchen with granite countertops
Sunroom with panoramic views
Blue stone patio
Primary suite with fireplace
Finished basement with bar area
French doors
Paneled office
Breathtaking outdoor living spaces



