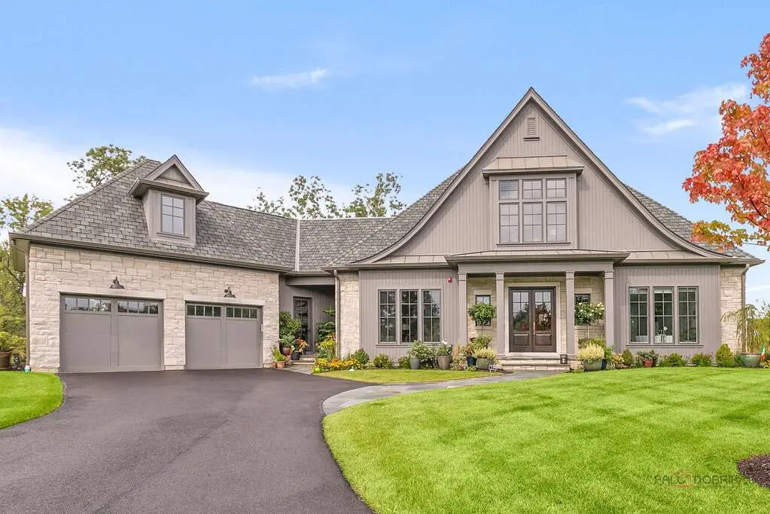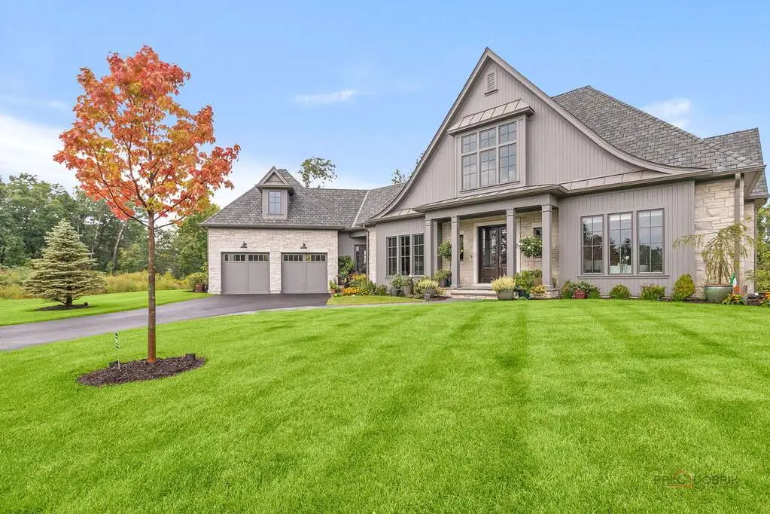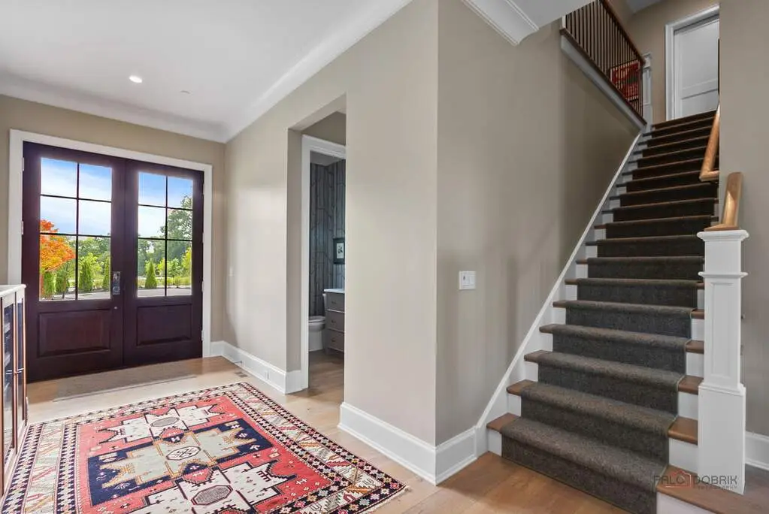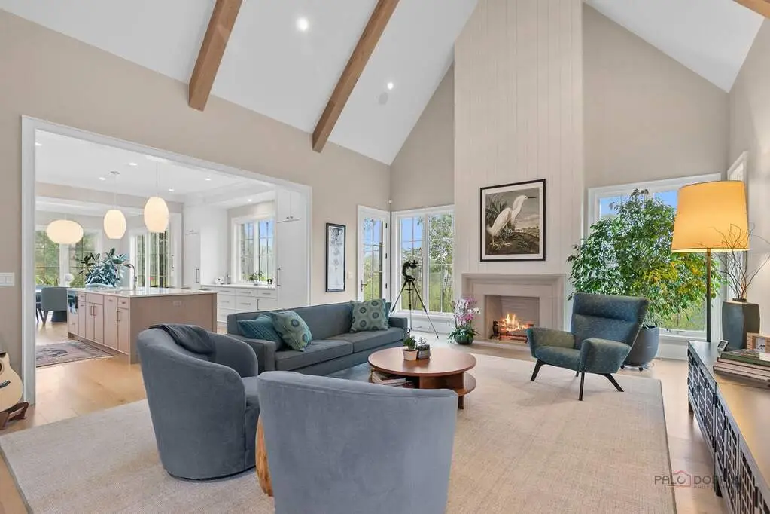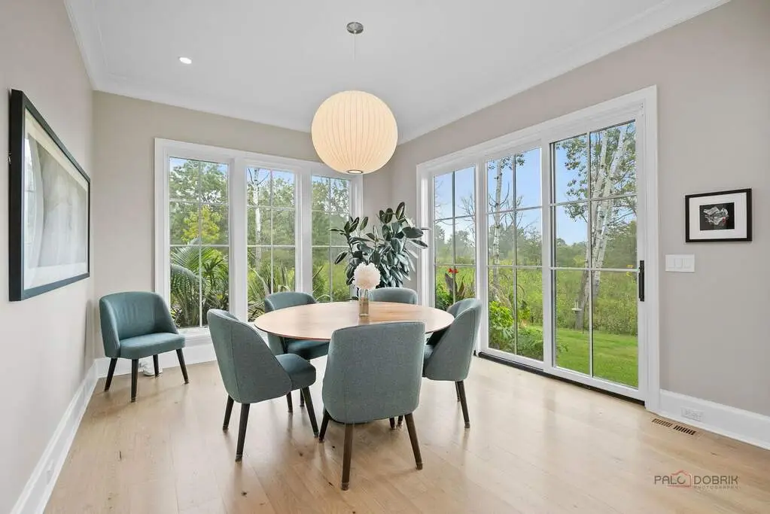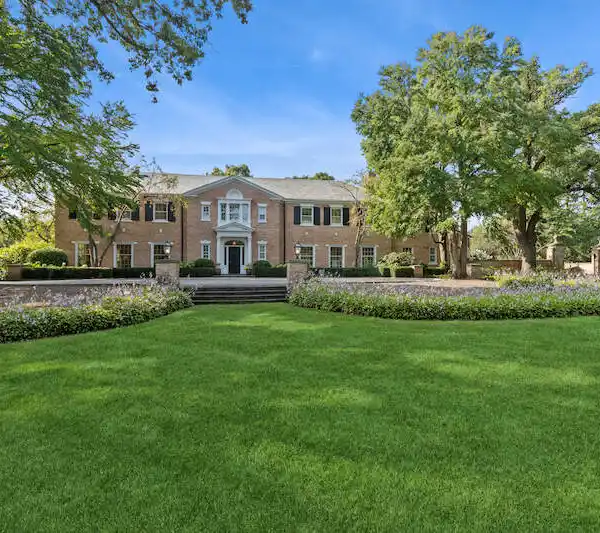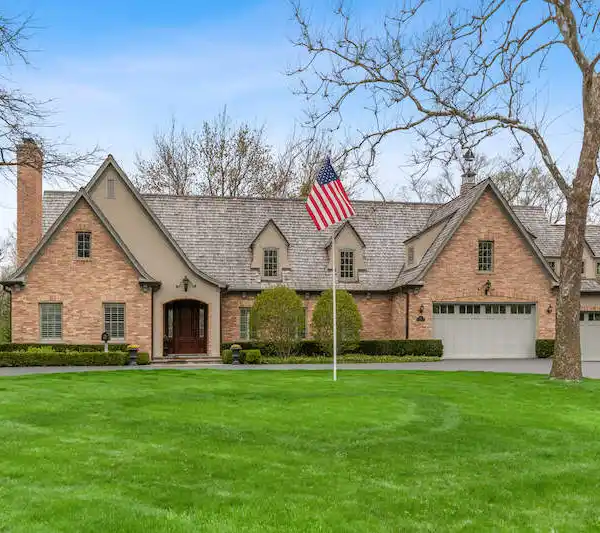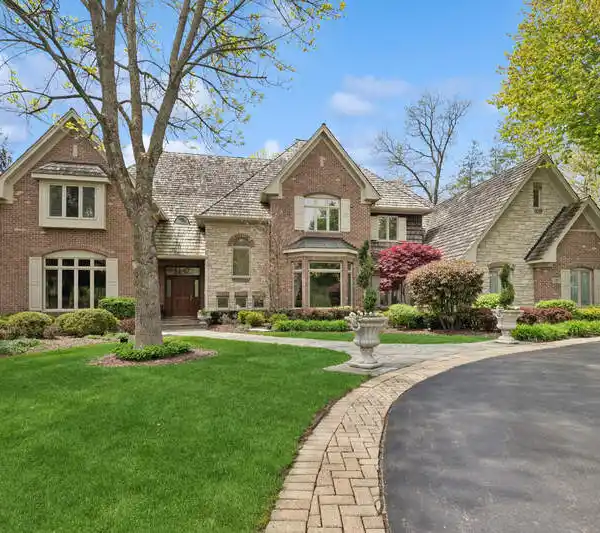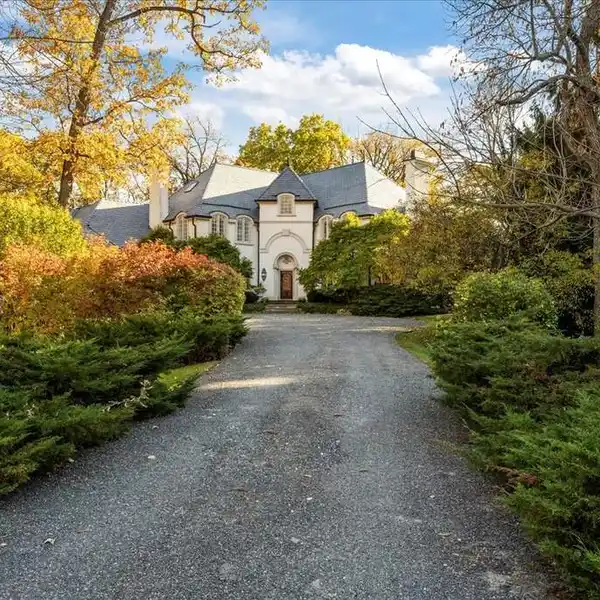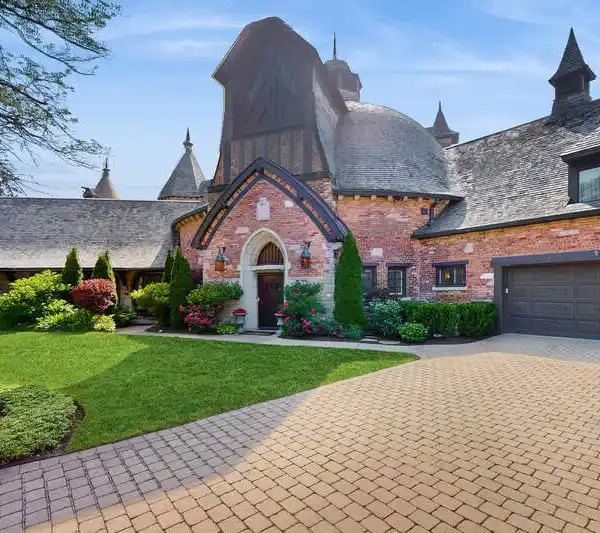Elevated Living in the Preserve at Westleigh
355 West Hickory Court, Lake Forest, Illinois, 60045, USA
Listed by: Andra O'Neill | @properties Christie’s International Real Estate
Enjoy elevated living in this professionally designed, move-in ready home located in The Preserve at Westleigh. With unobstructed views of Lake Forest Open Lands in a cul-de-sac setting, this custom-built residence blends luxury construction by Reynolds Architecture with high-end interior design by Tom Ferguson Interiors of Chicago. The owners enhanced the entire home with thoughtful upgrades, including custom rugs, window treatments, and floating built-in cabinetry in the library, creating a polished and welcoming environment. As you enter the home, you are greeted by a vaulted family room with fireplace and beautiful views of the Open Lands. This room flows effortlessly into a spacious chef's kitchen and dining area with picture windows and access to the backyard-ideal for both everyday comfort and entertaining. The first-floor primary suite offers privacy and tranquility, complete with a large walk-in closet and spa-like bath. A separate library with views of the front yard, powder room, and practical mudroom/laundry room add to the home's functional layout. Upstairs, two en-suite bedrooms and a spacious loft provide flexible space, with a large carpeted attic space that offers great potential for storage or future customization. The full, unfinished basement includes plumbing for a full bath and offers a generous space for adding additional living areas. All just minutes from Lake Forest's shopping, schools, train station, parks, and expressways-this home is an exceptional opportunity to enjoy beautiful new construction.
Highlights:
Custom-built residence by Reynolds Architecture
High-end interior design by Tom Ferguson Interiors
Minutes from shopping, schools, train station, and parks
Listed by Andra O'Neill | @properties Christie’s International Real Estate
Highlights:
Custom-built residence by Reynolds Architecture
High-end interior design by Tom Ferguson Interiors
Vaulted family room with fireplace and Open Lands views
Spacious chef's kitchen with picture windows
First-floor primary suite with spa-like bath
Separate library with front yard views
Practical mudroom/laundry room
En-suite bedrooms with cozy loft
Full, unfinished basement with plumbing for full bath
Minutes from shopping, schools, train station, and parks
