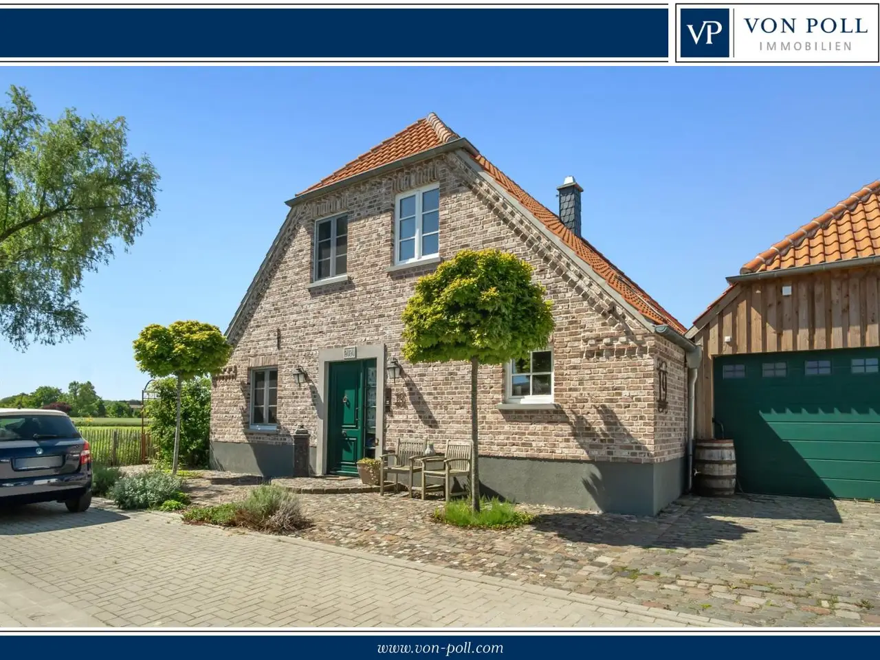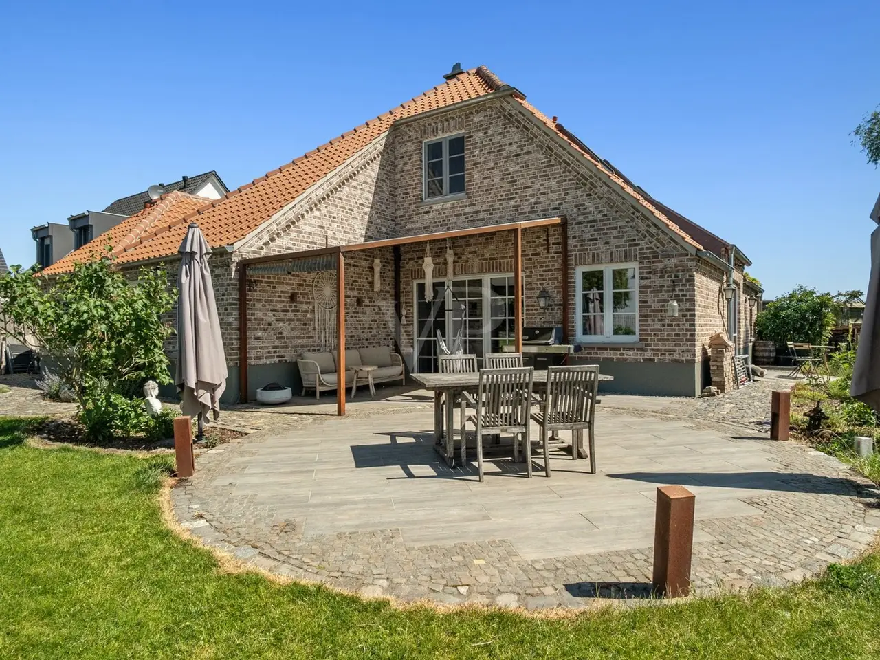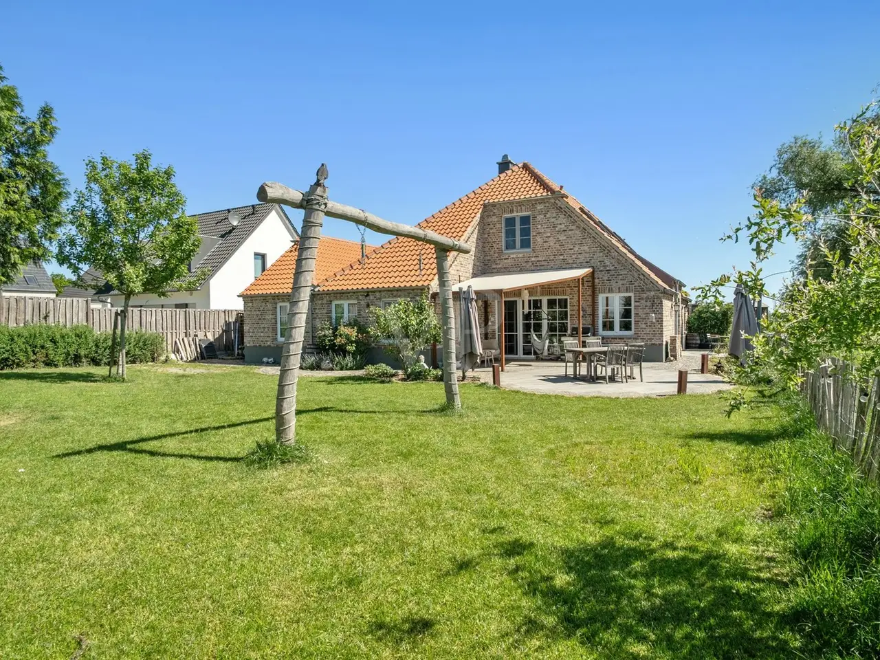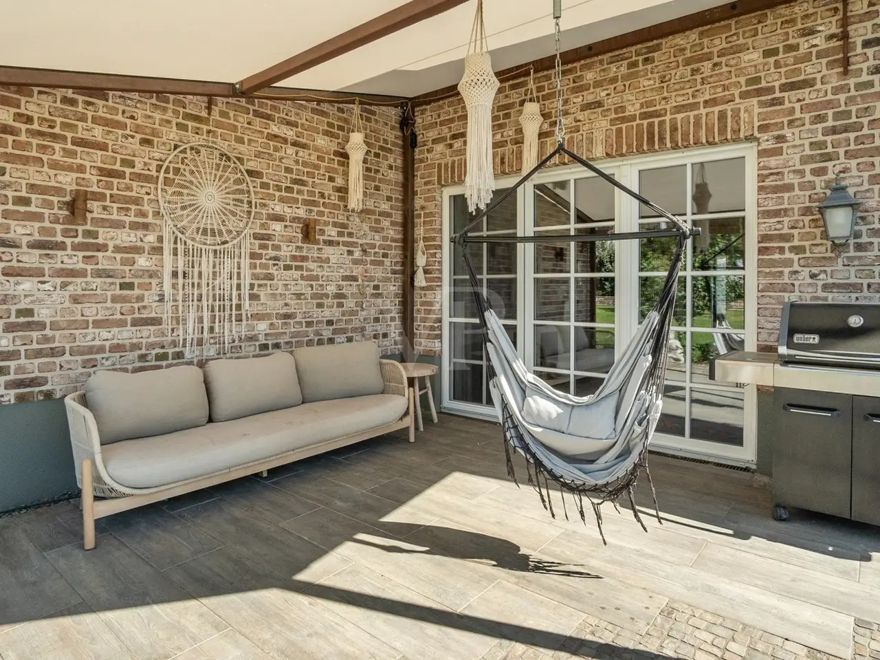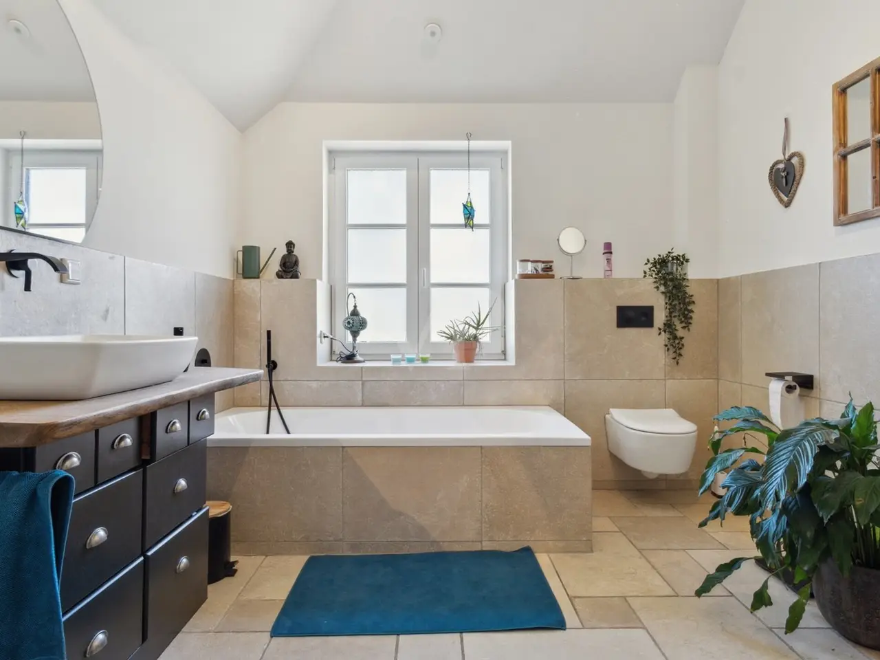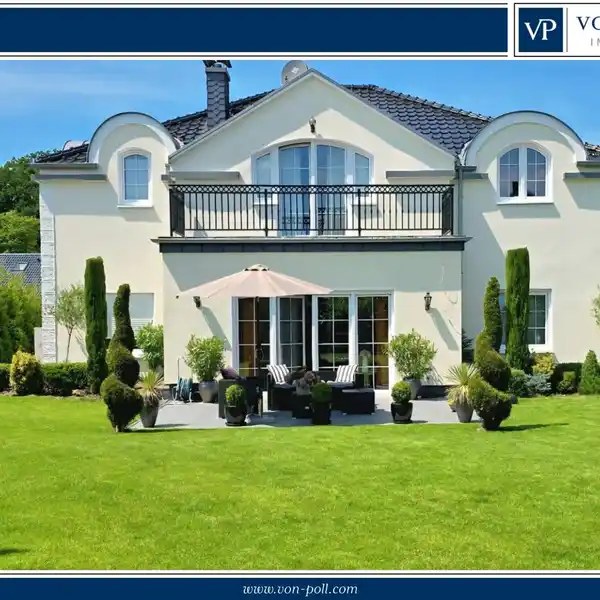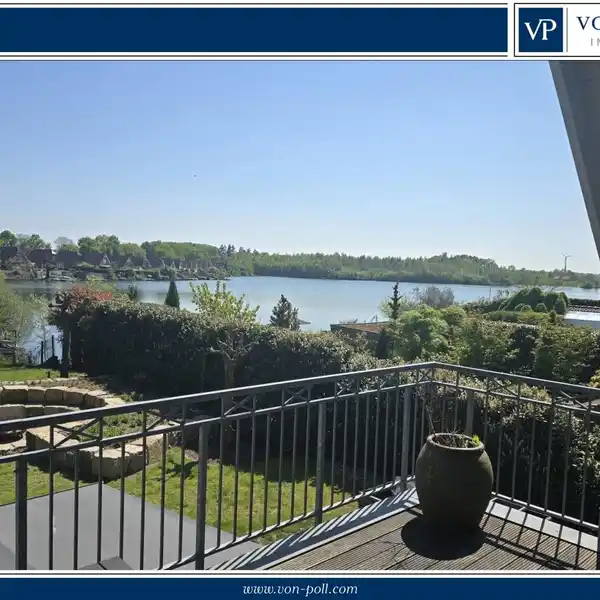Very Well-maintained Architect's House
USD $1,014,900
Laer, Germany
Listed by: VON POLL IMMOBILIEN Rheine | von Poll Immobilien GmbH
High-quality and very well-maintained architect's house with granny apartment in a natural location - your real estate pearl 2025, ready to move into in the near future. The wishes and ideas of the owners were planned and architecturally implemented by the renowned company "BauernHausManufaktur". Built in 2020, this architect-designed house is in mint condition and meets the highest standards of modern and efficient construction. The property was built to KfW Standard 55 and has energy efficiency class A+, which offers ecological and cost-saving use. This detached family home offers you a living space of approx. 185 m² and is situated on a prestigious plot of approx. 707 m². The house impresses with its prestigious appearance with hard-fired, reddish-sand-colored clinker brick in an antique look, brick cornice and an elaborate clinker brick arrangement, which is beautifully emphasized by the light-colored pointing. The additional slate elements contribute to the refinement of the façade. The low-pitched roof without an overhang is characteristic of this residence. The interior is dominated by a timber frame structure based on the historical model and a central fireplace, which of course corresponds to the current state of building technology. The roof covering with reddish hollow tiles and mortared ridge etc. round off the exterior appearance in style. All these stylistic and structural elements create an extraordinary living atmosphere and a special coziness. Inside, you can expect a generous room layout with a total of 7 rooms, including 3 bedrooms and 2 bathrooms with stylish tiles. The living area is fitted with elegant oak-look vinyl parquet flooring. The bathrooms are tiled in a modern style and set stylish accents. Electric shutters provide comfort on the top floor. The underfloor heating, which offers a cooling function in summer, and the efficient geothermal heating with heat pump guarantee a comfortable living climate all year round. The house also has controlled ventilation, an alarm system and a modern smart home bus system. The white plastic windows with triple glazing allow for optimal lighting conditions and excellent sound insulation. Cooking is a pleasure in the high-quality kitchen, which is equipped with appliances from renowned brand manufacturers. A fireplace in the living area provides additional coziness on chilly days. Outside, you can enjoy a spacious, covered terrace paved with natural stone and slabs. The well-kept garden includes a large lawn as well as long-lived plants such as apple trees and cypresses. Play equipment is available for children. Practical extras such as an outside tap for garden water and professional drainage complete the offer. A double garage with an electric sectional door and two outdoor parking spaces offer plenty of room for your vehicles. A fast fiber optic connection means you are equipped for the future. This impressive house is ideal for families or couples who value a very high standard of furnishings, plenty of space for living and a location close to nature. The south-west orientation of the property supports light-flooded living in an environment that promotes both retreat and community. Contact us for more information or to arrange a viewing. Experience this property, which meets the highest standards, during a personal viewing. We look forward to seeing you!
Highlights:
Custom clinker brick facade with elaborate detailing
Timber frame structure with central fireplace
High-quality oak-look vinyl parquet flooring
Listed by VON POLL IMMOBILIEN Rheine | von Poll Immobilien GmbH
Highlights:
Custom clinker brick facade with elaborate detailing
Timber frame structure with central fireplace
High-quality oak-look vinyl parquet flooring
Efficient geothermal heating with cooling function
Stylish tiled bathrooms with modern accents
Covered terrace paved with natural stone
Professional drainage system in the well-kept garden
High-end kitchen with appliances from top brand manufacturers
Electric shutters on the top floor
South-west orientation for light-flooded living.
