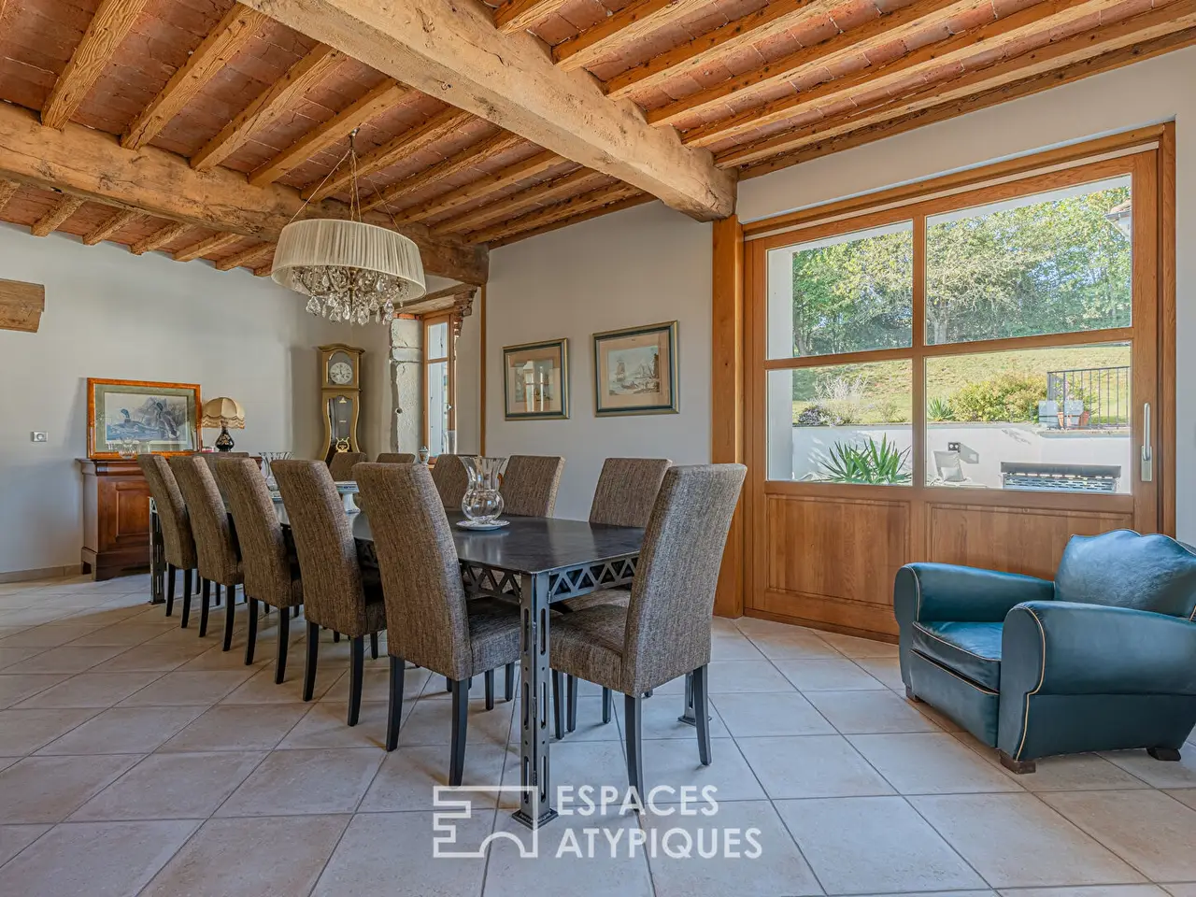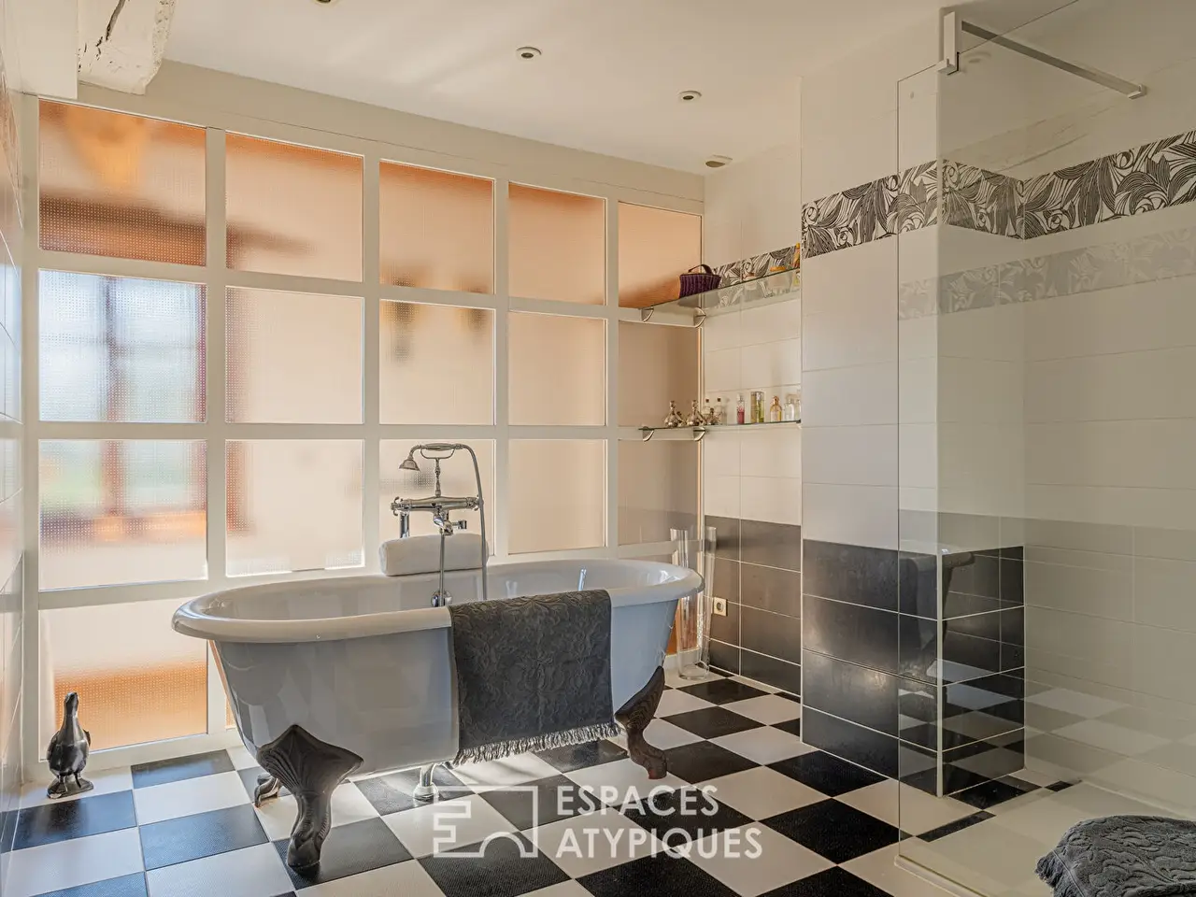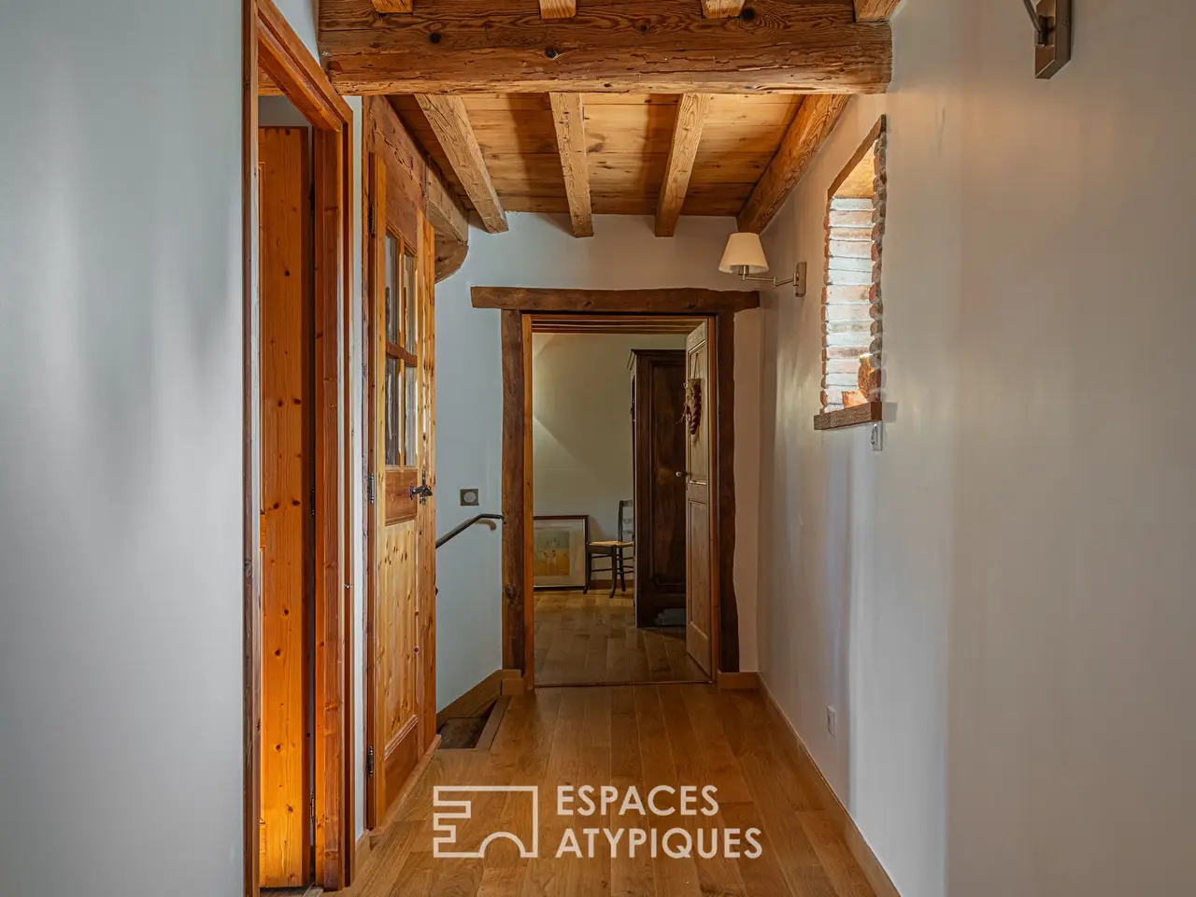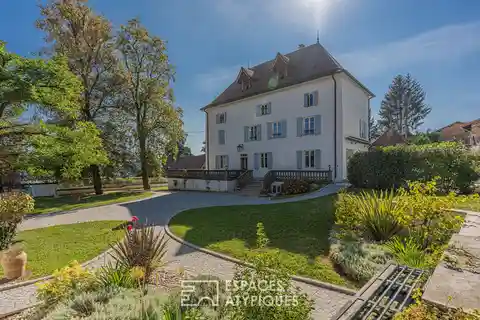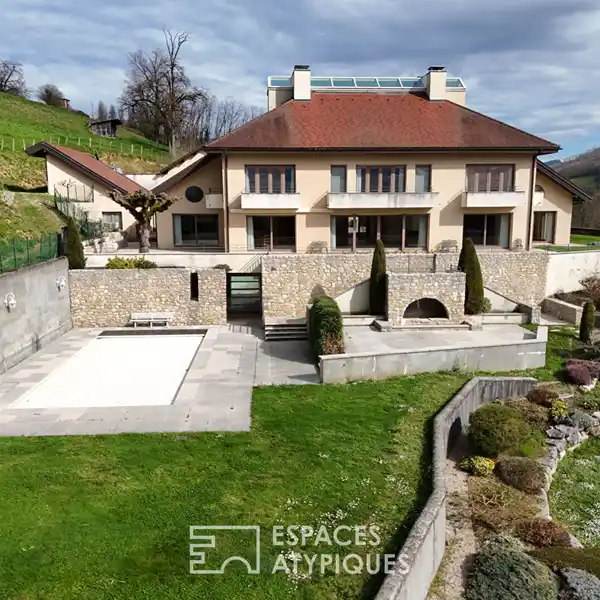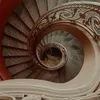Early 19th Century Residence with Outbuilding
USD $1,304,062
La Tour Du Pin, France
Listed by: Espaces Atypiques
La Chartreuse on the thin horizon, this early 19th century residence and its outbuilding are built on the heights of North Dauphine, 40 minutes from Lyon, in a popular residential area. It offers a recent swimming pool and an enclosed landscaped garden, all of the buildings have undergone an ambitious renovation in recent years. Located a few minutes from school groups, train station, all shops, 3 km from the A43 motorway, this superb Dauphinoise will delight lovers of regional heritage. Placed under the sign of luxury and generosity, the property is ideal for welcoming your family, professional or tourist projects without delay. In the main house, 420 m2 of living space everywhere highlights the nobility of the original materials (stone, bricks, wood). French ceilings, fireplace, beautiful reception spaces are combined here with refined comfort in the 21st century. The ground floor (150 m2) is divided between two large communicating living rooms and a dining room, all giving access to the terraces. A large professional quality dining veranda kitchen, also widely open onto the solarium and its swimming pool, a laundry room and a bathroom complete this level. On the first floor (90 M2): two spacious charming bedrooms - beams and oak parquet floors - one of which is converted into a boudoir - dressing room, leading to a superb bathroom. A separate bathroom. On the second floor (90 m2), three beautiful, warm bedrooms with their original parquet floors and restored French-style wooden ceilings. A bathroom completes this floor. Finally, under the bicentennial framework, we find a platform currently converted into a fitness area. The property also includes: - a charming independent house whose fittings have just been completed. In addition to the old functional bread oven, it has on the ground floor an equipped kitchen and a superb room, both opening with glass roofs onto the adjoining terrace. Upstairs: a sauna area, a bathroom, a toilet and several mezzanines. - 3 vaulted cellars accessible from the main kitchen and the exterior. Arranged as a bar, they allow temperate storage and tasting of your good bottles in the different reception areas. - an exterior of 2,500 m2 offering garden with trees, fountain fed by a spring, terraces, heated salt swimming pool 10×4, paved courtyard. - a double covered garage accessible from the courtyard. Other outdoor spaces can accommodate many vehicles. An exceptional place 40 minutes from the heart of Lyon and Chambery, 1h25 from Geneva, with direct access to communication routes. Electric gate, videophone, alarm, wiring for audio system in all rooms. Underfloor gas central heating (ground floor), radiators (1st floor), electric convectors (2nd floor) REF. 859EAG Additional information * 9 rooms * 5 bedrooms * 1 bathroom * 2 shower rooms * Floor : 3 * 3 floors in the building * Outdoor space : 2500 SQM * Parking : 3 parking spaces * Property tax : 4 440 €
Highlights:
Stone, brick, and wood original materials
French ceilings and fireplace
Professional quality dining veranda kitchen
Contact Agent | Espaces Atypiques
Highlights:
Stone, brick, and wood original materials
French ceilings and fireplace
Professional quality dining veranda kitchen
Fitness area under bicentennial framework
Sauna area and glass roof in independent house
Vaulted cellars arranged as a bar
Heated salt swimming pool and fountain
Paved courtyard and double covered garage
Electric gate, videophone, and alarm system
Underfloor gas central heating and audio system wiring



