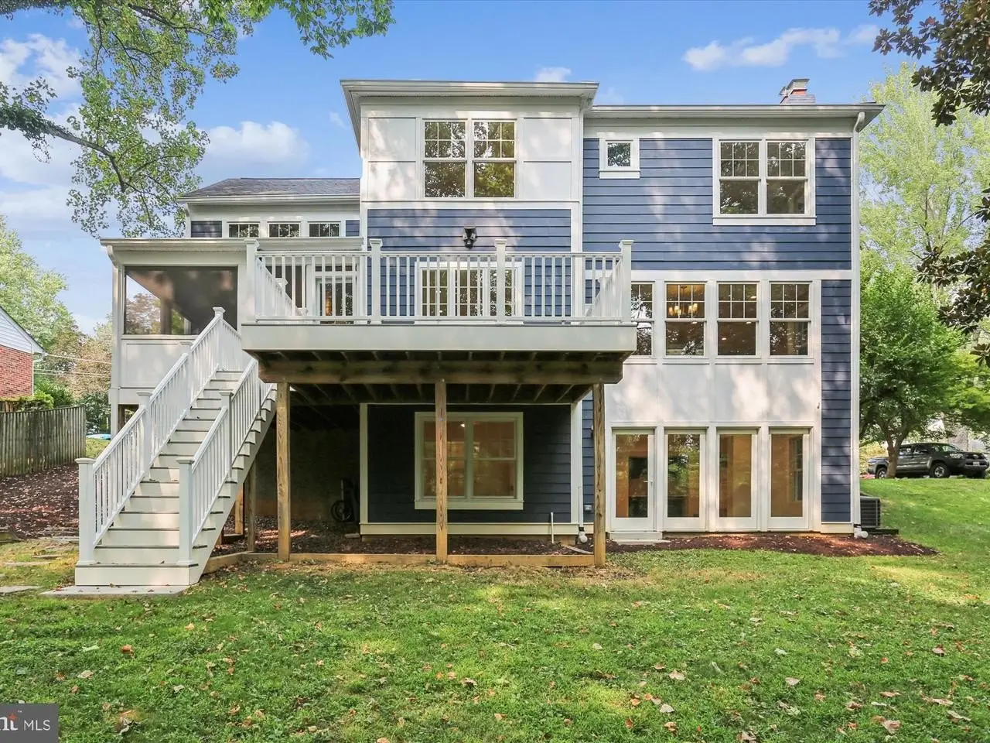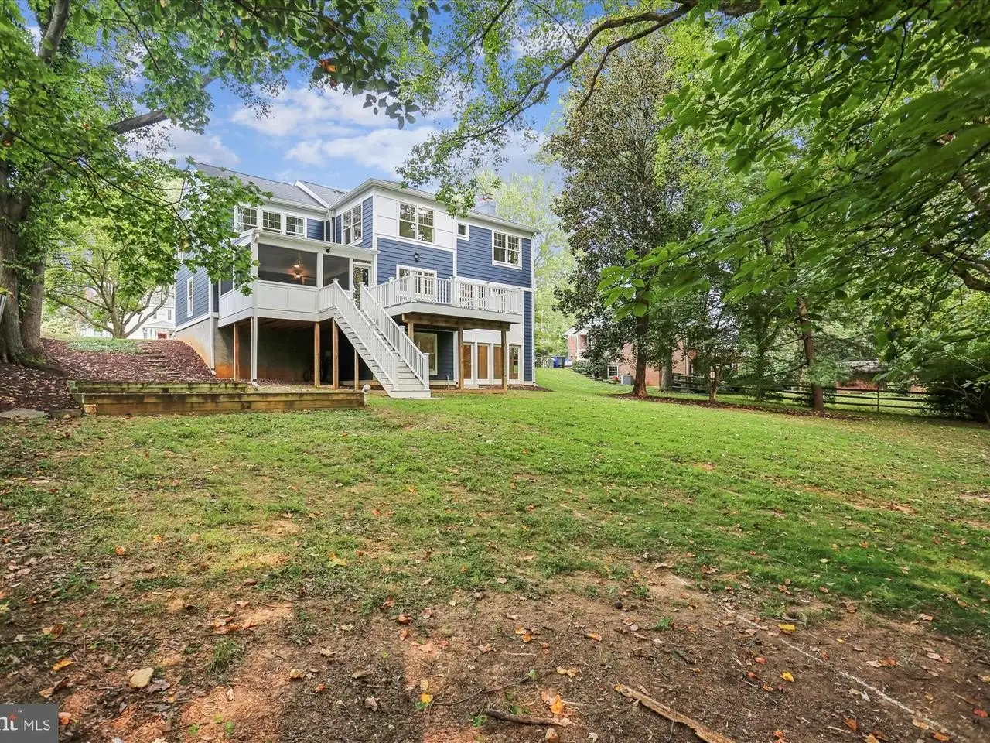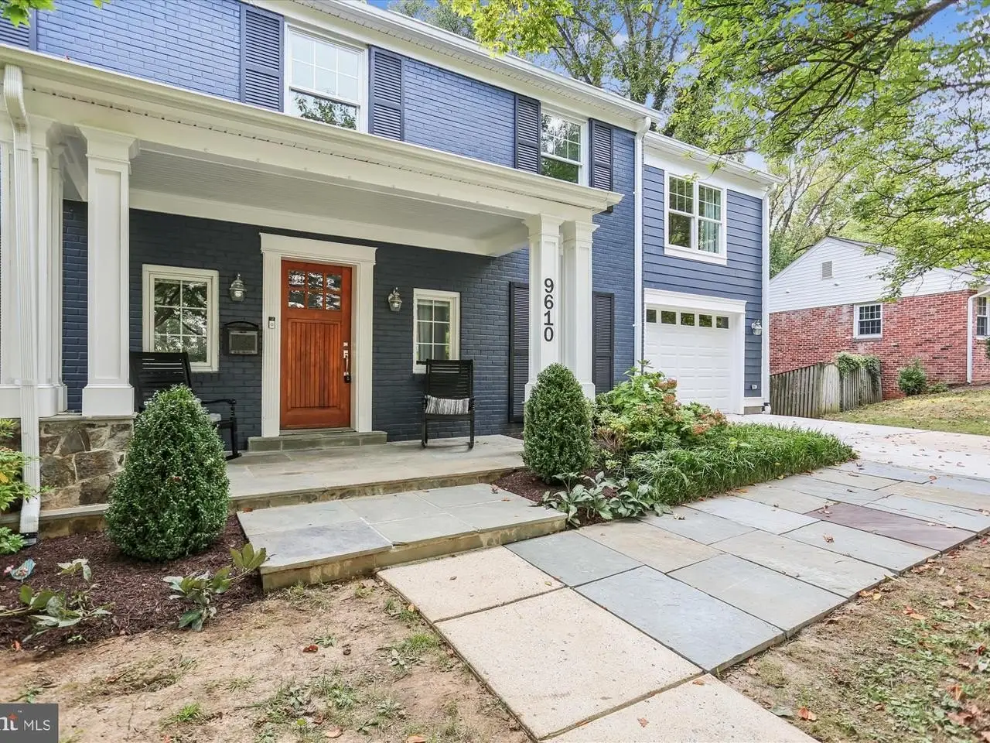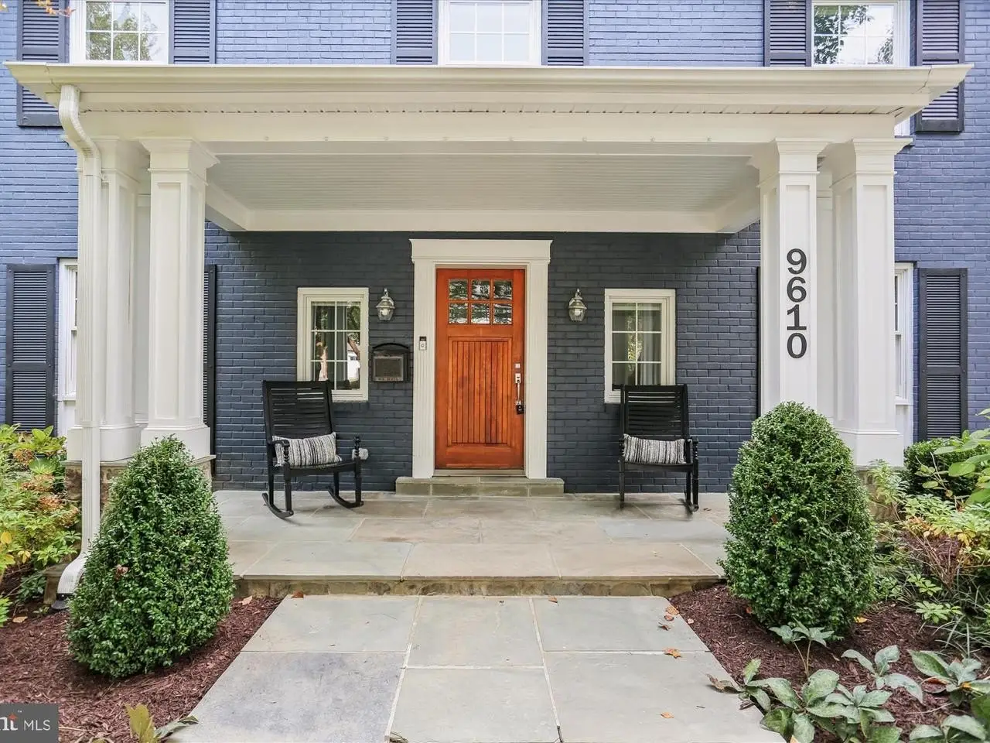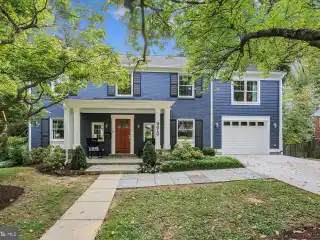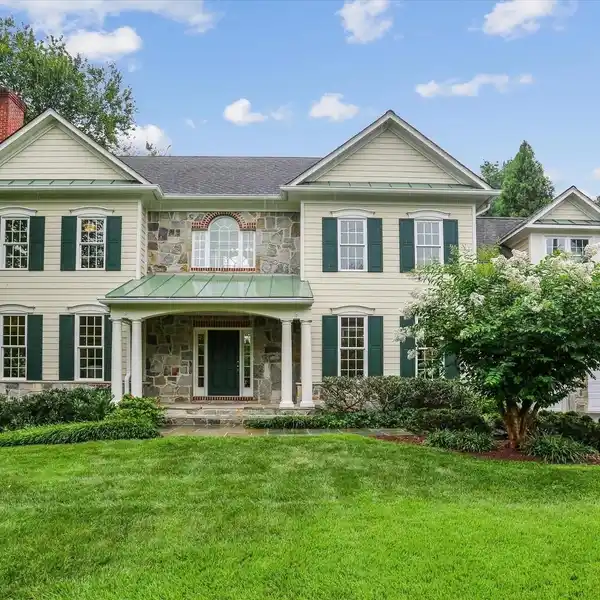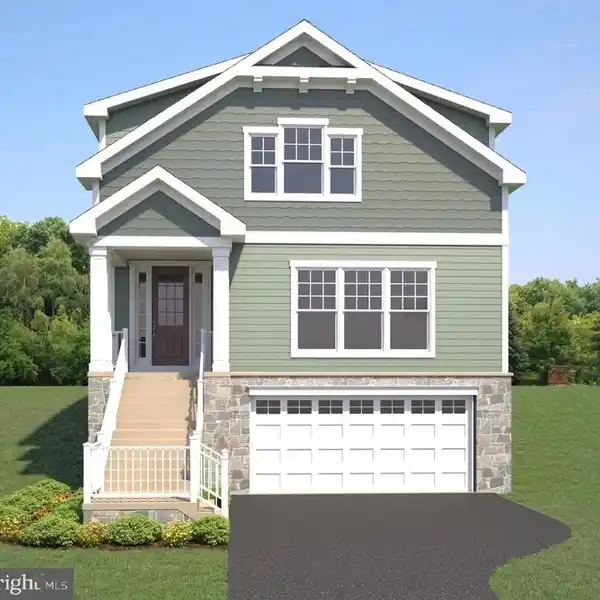Residential
9610 Culver Street, Kensington, Maryland, 20895, USA
Listed by: Helen A Trybus | Long & Foster® Real Estate, Inc.
Welcome to this stunning Colonial, beautifully renovated and expanded in 2015 with thoughtful updates since. Featuring 5 bedrooms, 4.5 baths, and set in one of Kensington's most desirable neighborhoods, this home blends elegance, comfort, and modern design. From the moment you step inside, you're greeted by tree-top views and an inviting open floorplan. The chef's kitchen boasts an oversized island with seating, quartz countertops, stainless steel appliances, designer backsplash, and custom hardware. A spacious dining area flows seamlessly into the family room with a fireplace and built-in surround sound, ideal for both entertaining and everyday living. Just off the kitchen, a screened porch and expansive deck overlook Rock Creek Park, offering complete privacy and a lush, serene backdrop. A mudroom with garage entry provides cubbies and hooks to keep everything organized. The main level also includes a private study with custom built-ins, brass Restoration Hardware lighting, a versatile bonus room perfect as a formal living room, playroom, or second office and a powder room. On the upper level, the oversized primary suite offers sweeping wooded views, a spa-like ensuite bath, and two walk-in closets. Three additional bedrooms include one with a private ensuite and sitting area, plus a shared hall bath. A laundry room conveniently completes this level. The fully finished lower level offers a spacious recreation room with a custom bar, a guest bedroom, a bonus room ideal for a gym, and abundant storage. An oversized one-car garage provides additional shelving and organization. With thoughtful renovations, high-end finishes, and serene park views, this home truly has it all, just minutes from downtown Kensington and Bethesda, with easy access to I-495 and Washington, D.C.



