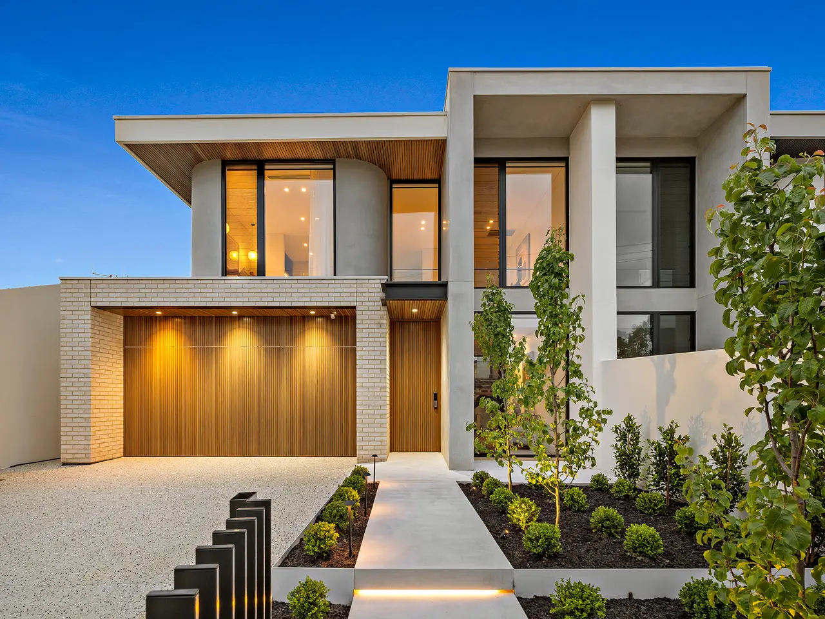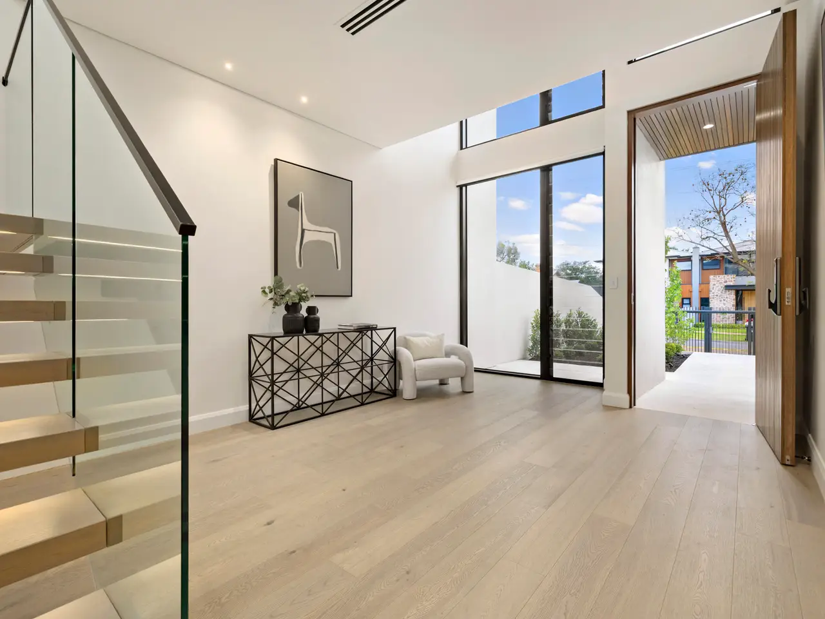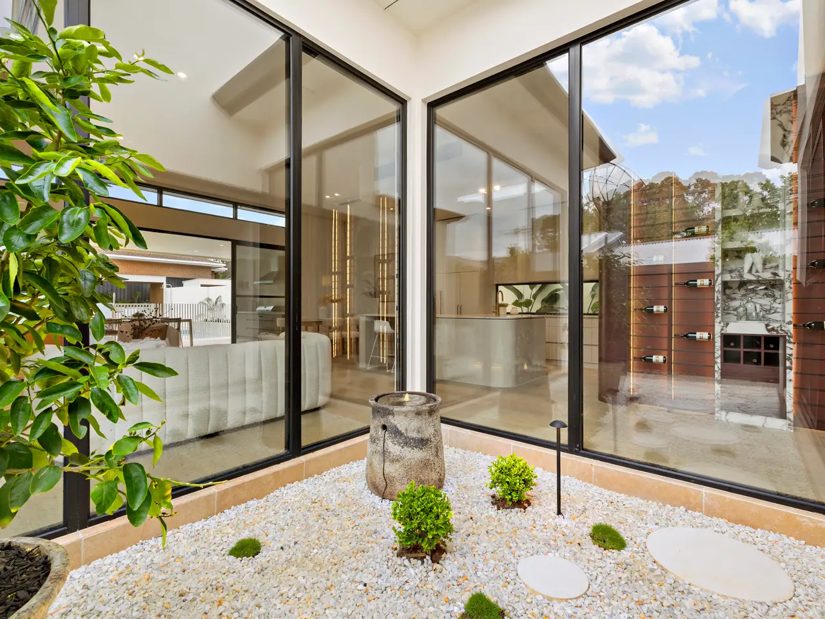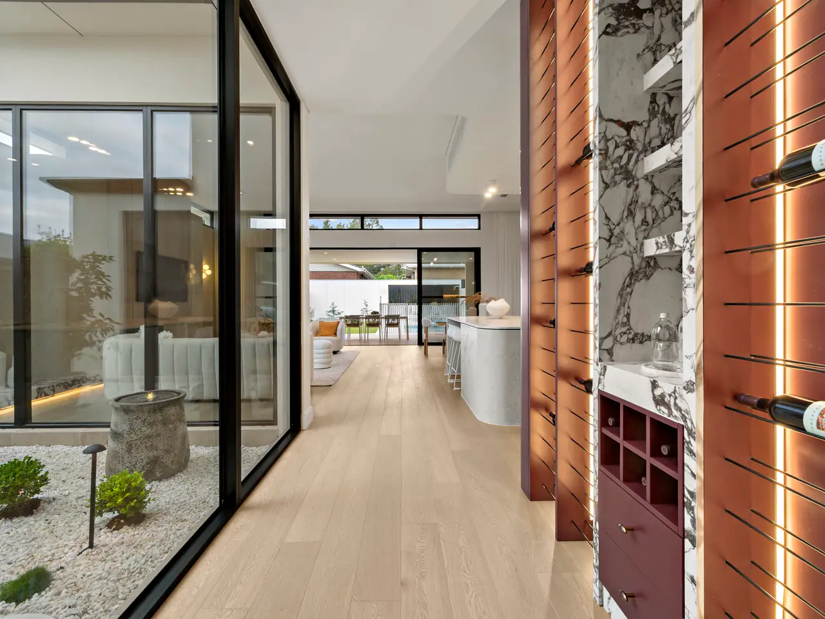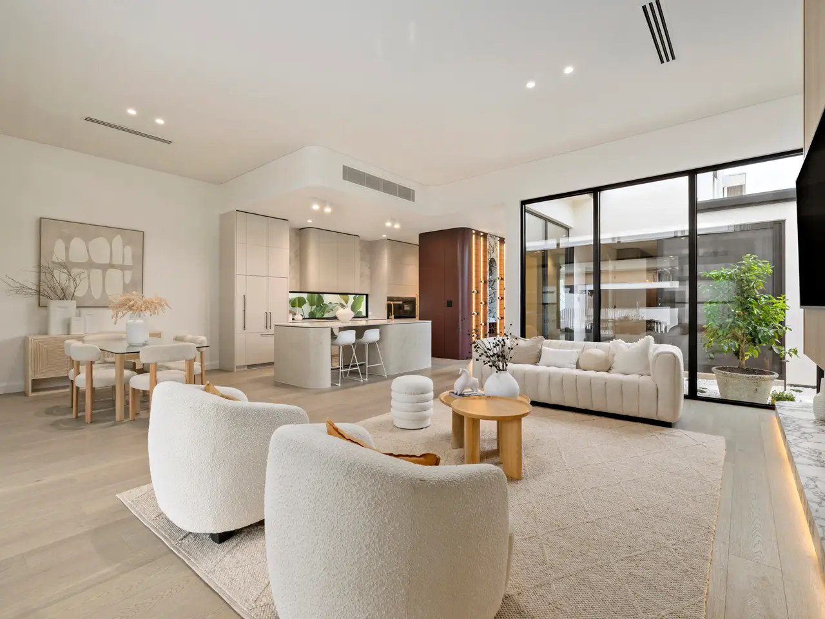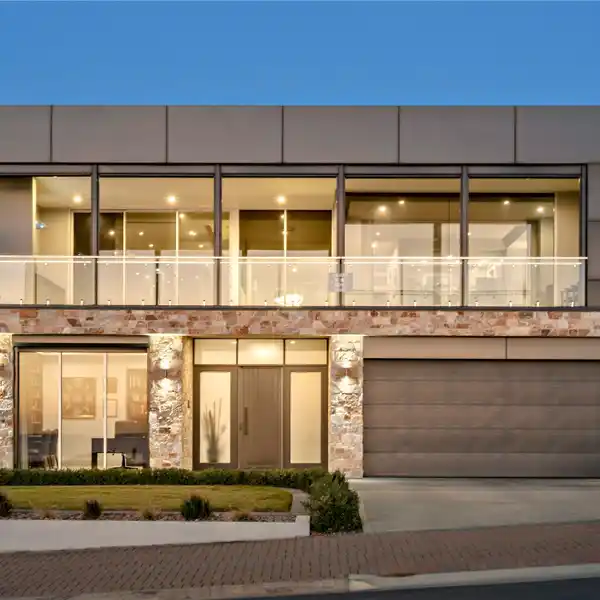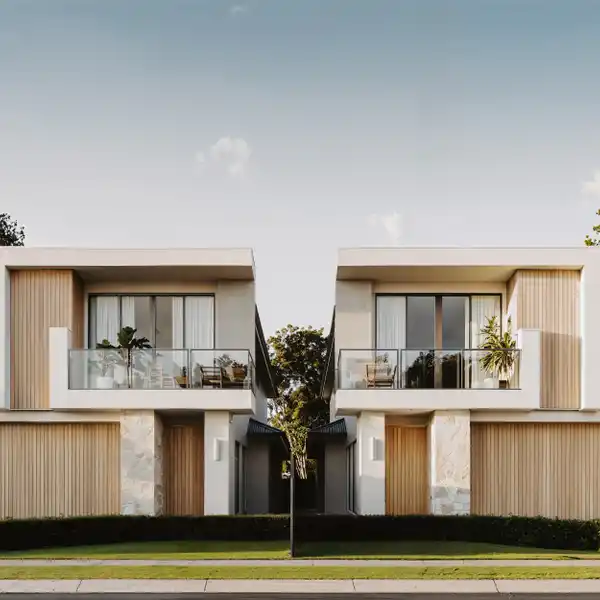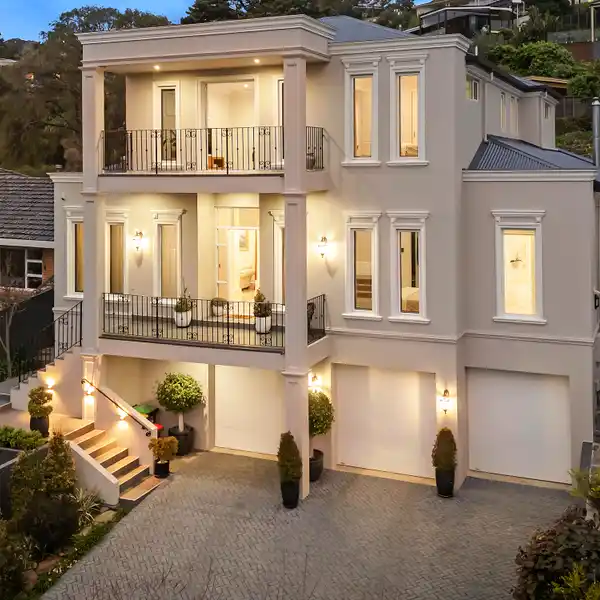Freshly Built Architectural Masterpiece Raises the Bar
8 Peroomba Avenue, Kensington Gardens, SA, 5068, Australia
Listed by: Calvin Lai | Belle Property Australia
Distinctively different, bespoke and bedazzling, this freshly built architectural masterpiece raises the bar in exceptional eastern suburbs living. Perfectly positioned on a treelined street within beautiful Kensington Gardens, it is a show-stopping four-bedroom residence delivering not just divine design, but an abundant lifestyle near premium local amenities. Exquisite landscaping, a sky-high cedar entry door and a soaring 6.15m atrium foyer introduce the flawless interior drenched in natural light, thoughtful automation, premium engineering and tasteful luxury. In a ravishing home brimming with wow-factor there are many highlights where the beauty, comfort and convenience are found both visually and in the detail. Discover the sense of opulence created by architectural curves, on-trend venetian plaster and natural limestone finishes while sensor lighting, intelligent security, and next-level automation provide premium functionality in this home of distinction. An expansive layout comprises the skylit entry lounge, generous open plan living, guest powder room, premium laundry and lavish primary suite with adjoining courtyard at ground level. On the upper level a third living area, inbuilt study nook, and sublime three-way bathroom accompany three blissful bedrooms including a second master suite. Summer living and outdoor entertaining is done in leisurely style from the spacious alfresco to the Mediterranean-style poolside pavilion and lush landscaped lawn. Elevating the outdoor spaces to luxury status are natural limestone benchtops in the alfresco, the mosaic-tiled swimming pool featuring four Venturi spa jets, and that beautifully engineered pool pavilion with inbuilt seating. - 2025-built luxury home: four bedrooms, three living areas, 3.5 bathrooms - Automated security entry gates and video intercom - Samsung electronic door locks - Commercial double glazed windows - Automated window dressings - LED and feature lighting throughout - Motion sensor lighting in interior wet areas - 6.15m atrium ceiling - 3.6m living area ceiling - Climate controlled and individually zoned reverse cycle air conditioning - Engineered timber floorboards and 100% wool carpets - Built-in and backlit stone-finished wine storage rack - Real Flame gas fireplace: venetian plaster + Calacatta reconstituted stone surround - Miele 90cm gas cooktop and rangehood, pyrolytic oven, steam oven, warmer drawer - 3m curved island bench with natural limestone top and venetian plaster finish - Butler's pantry with limestone benchtops and integrated Miele dishwasher - Integrated Fisher & Paykel fridge/freezer - Venetian plaster, reconstituted Calacatta stone and porcelain tile bathroom finishes - Undermount bathroom sinks and in-wall cisterns - Azul freestanding bathtub in the upstairs bathroom - Primary suite plus courtyard, opulent ensuite, wood-panelled LED-lit walk-in robe - Upper-level master suite: walk-in robe and ensuite - Third and fourth bedrooms with built-in robes - Upstairs study nook with built-in desk and storage - Expansive alfresco: built-in Beefeater Signature Series barbecue, commercial bar fridge, natural limestone benchtops - Poolside pavilion featuring inbuilt stone seating - 7m mineral swimming pool with mosaic tiling, stone surrounds, underwater lights, Venturi spa jets, 13kW heat pump, automated filtration system - Poolside outdoor shower - Discreet garden storage area - Double garage with premium built-in storage - Zoned Magill Primary School and Norwood International High School - Close to Pembroke School, St Peters Girls School, St Joseph's Tranmere - Shopping and dining at The Parade Norwood, Magill Road, Burnside Village, Penfolds Magill Estate RLA 285309
