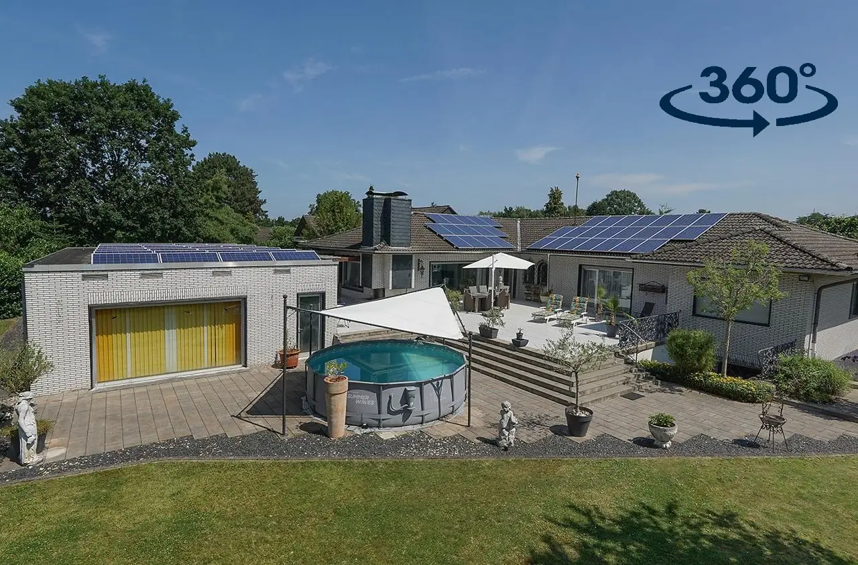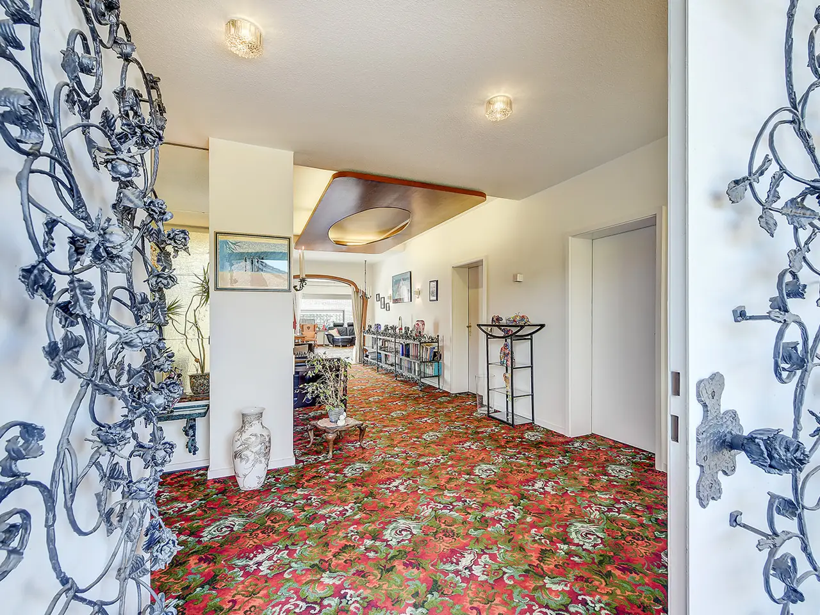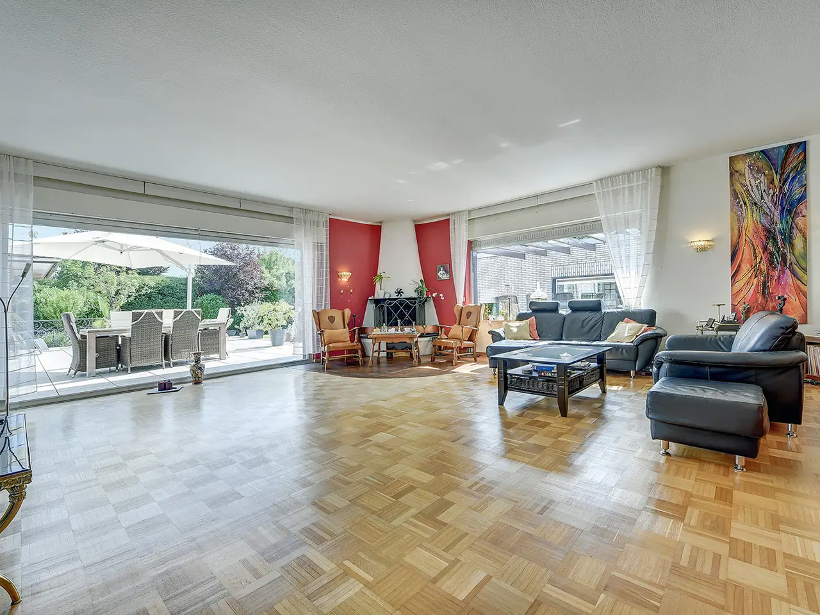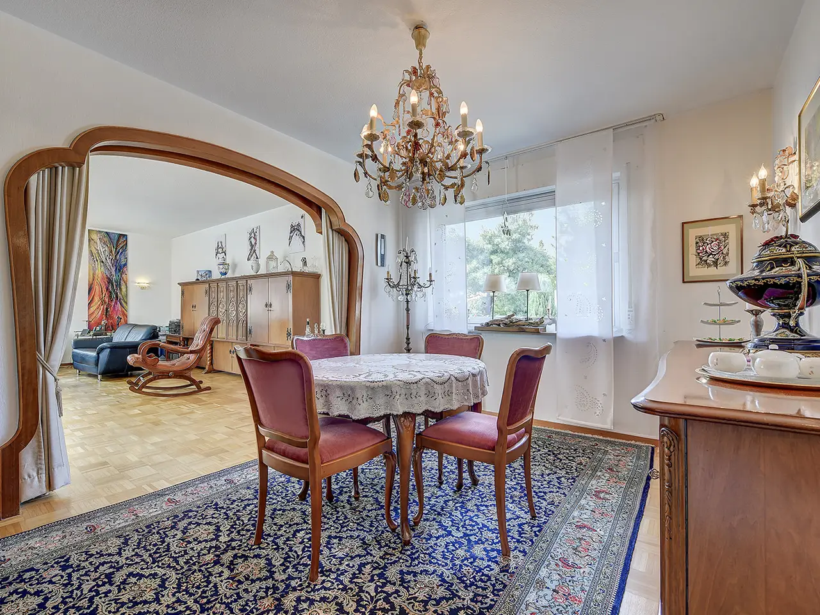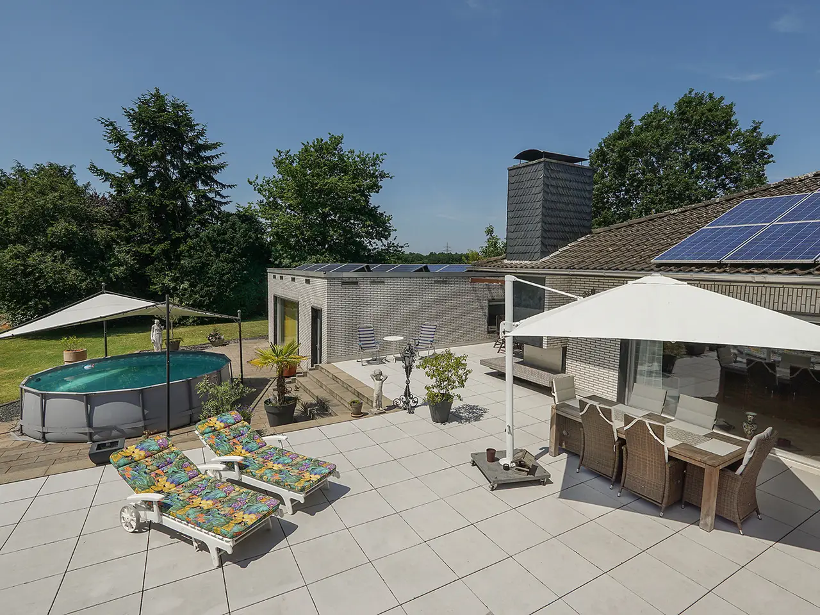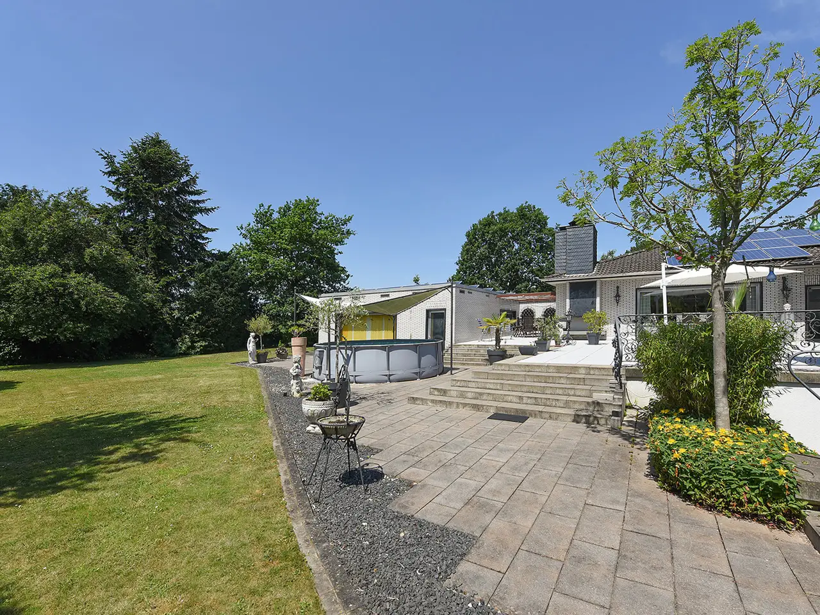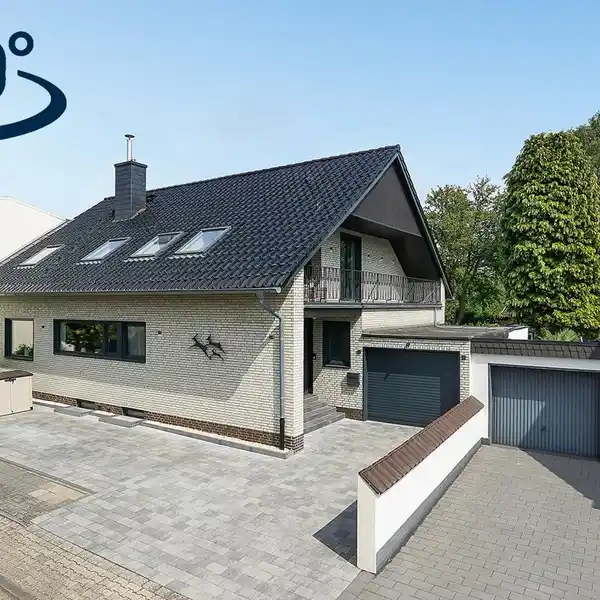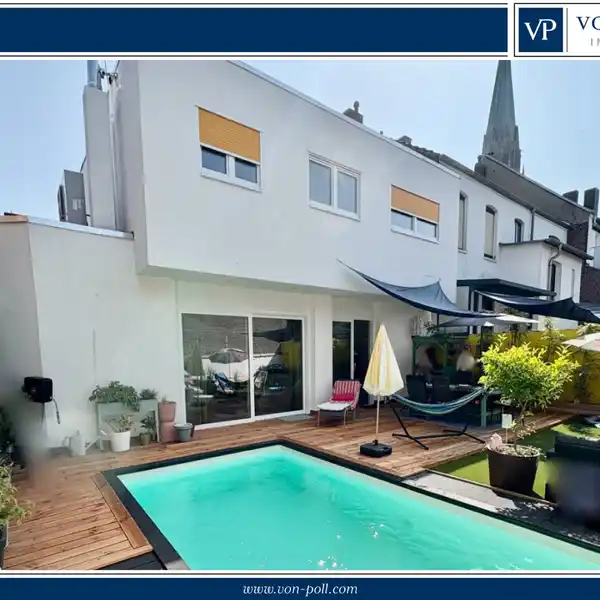Luxurious Bungalow with History and Character
USD $1,087,474
Kempen, Germany
Listed by: VON POLL IMMOBILIEN Krefeld | von Poll Immobilien GmbH
At the quiet end of a quiet road, directly adjacent to a field, the gate opens to a special home – a luxurious 393m² bungalow on a 1728m² plot, which has been family-owned and meticulously maintained since its construction in 1973. Here, generosity, style, and security merge to create a place that is more than just a house – it is a true home. The expansive 1728m² plot not only offers ample space for development, but also numerous opportunities for individual design – whether for garden lovers, those seeking peace and quiet, or families desiring space. Nestled in a green oasis, the property creates an atmosphere of tranquility and privacy that underscores the special character of this property. With an impressive 393m² of living space, this property offers a rare combination of space, comfort, and architectural clarity. The impressive entrance area, with its many handcrafted wrought-iron details, welcomes you with spaciousness and elegance – a first taste of the house's special atmosphere. The light-filled living room with a fireplace and expansive views of the lovingly landscaped garden forms the heart of the house. An adjoining dining room, connected by a stylish, semi-open doorway, invites you to enjoy meals together and socialize in the evenings. The high-quality wooden kitchen is located in a separate room – perfect for those who love to cook. The outdoor area boasts a spacious, versatile terrace that offers various retreats for relaxation and socializing. A special highlight is the large, retractable lift window from the living room to the terrace, which, when opened, creates a harmonious connection between indoor and outdoor space – ideal for balmy summer evenings and stylish get-togethers. An outdoor fireplace and a separate barbecue area make the terrace a cozy gathering place even in the transitional months. The adjacent, lovingly landscaped garden impresses with an idyllic pond with a waterfall and artfully placed boulders. Two additional terraces blend harmoniously into the overall picture and invite you to linger at different times of the day. The private sleeping area includes a spacious master bedroom with a modern en-suite bathroom and two additional rooms that can be used flexibly – for children, guests, or as an office – a separate dressing room, and another bathroom. A particularly practical feature: an integrated laundry chute leads directly from the hallway and bedroom into the utility room. An additional room in the entrance area offers further usage possibilities. The basement, which has been converted into a living space, opens up a second world – with a party room equipped with a bar, a dance floor, and space for a large dining table. Adjacent is a second kitchen and, as a further highlight, a separate cold storage room. In addition, the basement contains two additional separate living-like areas that offer a variety of uses: The first area includes two guest rooms, a shower room, and a private sauna – ideal for visitors or relaxing wellness moments in your own home. The second area has two additional rooms and an additional closet and is ideal as a hobby or work area. The basement is complemented by a boiler room, a spacious utility room, and a practical workshop, offering additional storage space and functional work space. A special highlight is the disused but excellently maintained swimming pool in the annex. With a pool size of 12m x 6m, a counter-current system, a shower, air conditioning, and another retractable lift window facing the garden, this covered area offers the ideal basis for an exclusive private spa – a place with exceptional potential for luxurious relaxation in your own home. The property is rounded out by a large double garage with additional outdoor parking spaces. Contemporary comfort is provided by underfloor heating throughout the ground floor, basement, and swimming pool, as well as a modern, large 15.36kWp photovoltaic system, with full feed-in tariff until 2032, but technically designed to supply the entire house. In 2024, for example, 13,755 kWh were fed into the grid, while the consumption of a single-person household was only 4,279 kWh. Further modernizations include the partial renovation of the sewers and bathrooms in 2014. This special property, set on a stunning plot, combines privacy, spaciousness, and living comfort at the highest level – ideal for families, discerning individuals, or those seeking a stylish retreat. Please take a look at the exposé as well as the
Highlights:
Handcrafted wrought-iron details
Fireplace in living room
Retractable lift window to terrace
Listed by VON POLL IMMOBILIEN Krefeld | von Poll Immobilien GmbH
Highlights:
Handcrafted wrought-iron details
Fireplace in living room
Retractable lift window to terrace
Idyllic pond with waterfall
Party room with bar
Private sauna
Large swimming pool with counter-current system
Modern en-suite bathroom
Modern kitchen
Underfloor heating throughout
