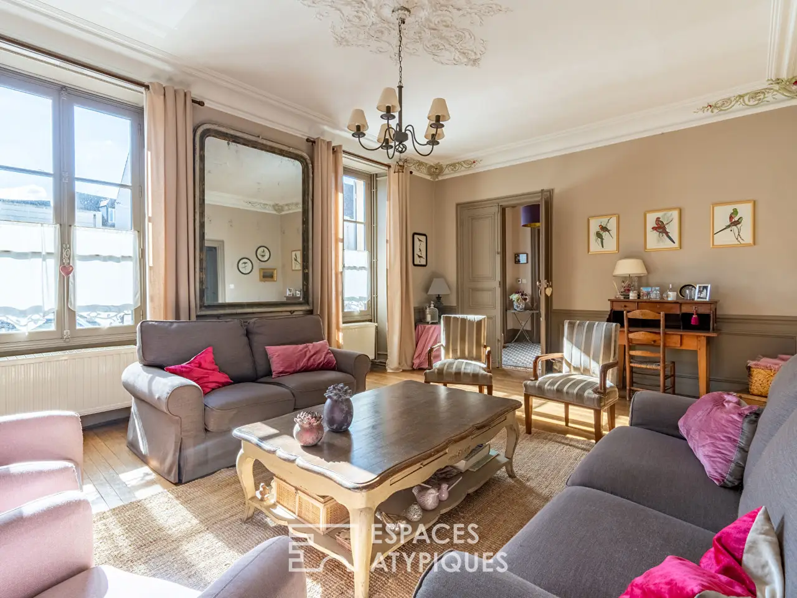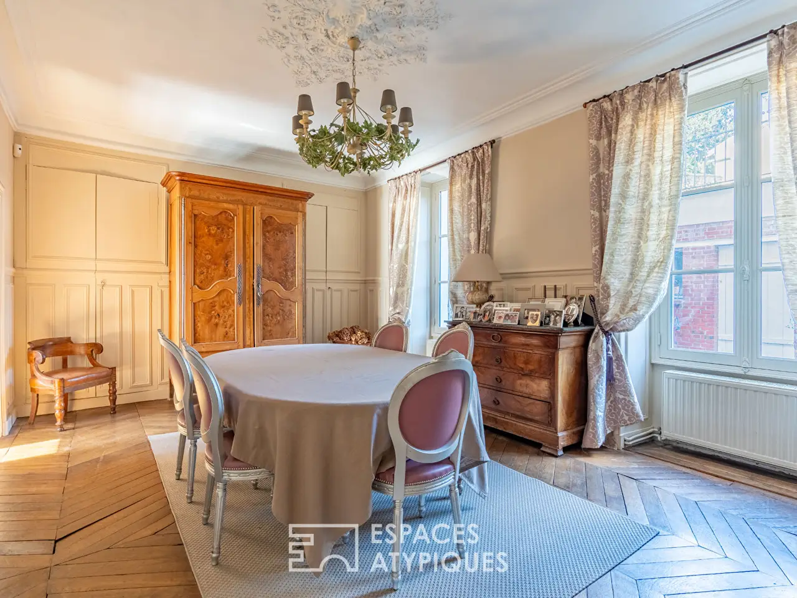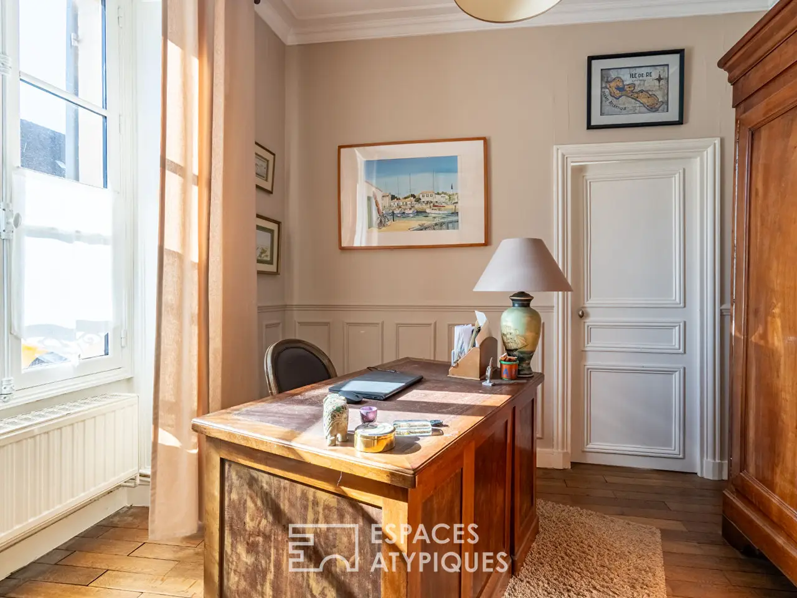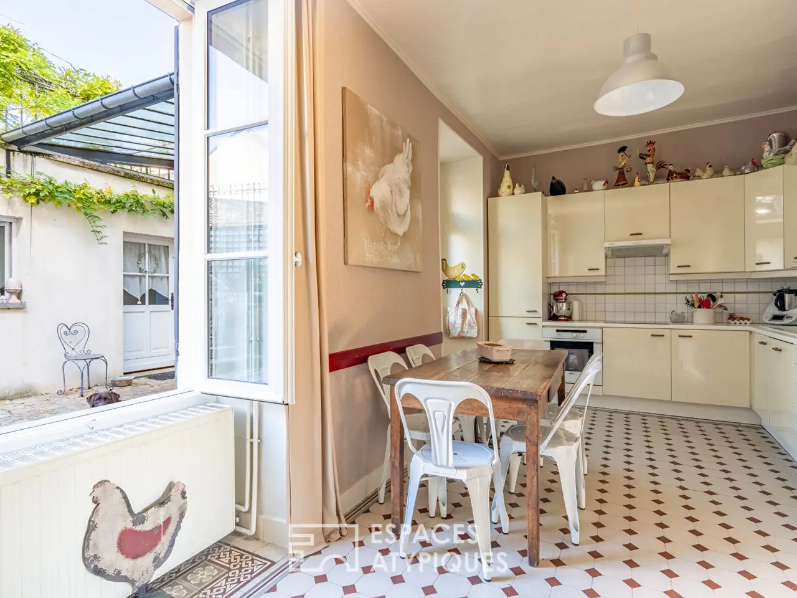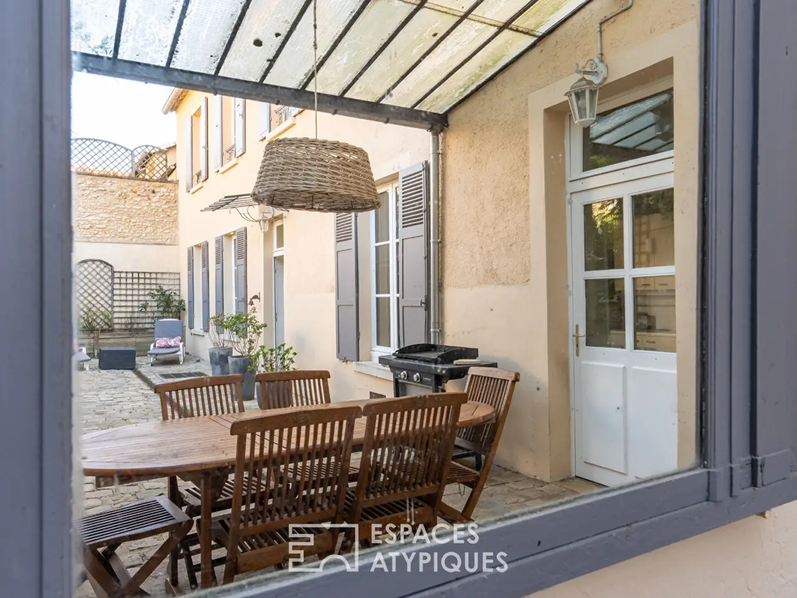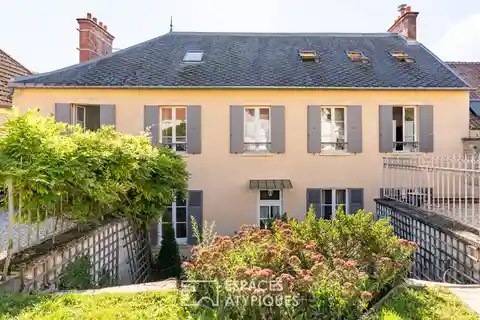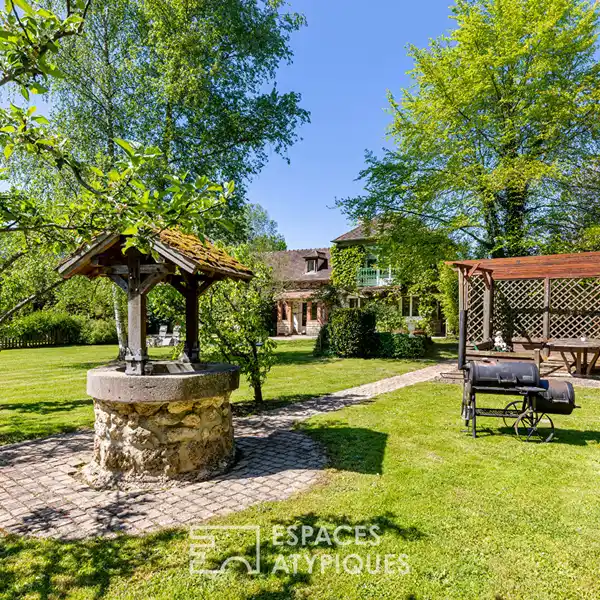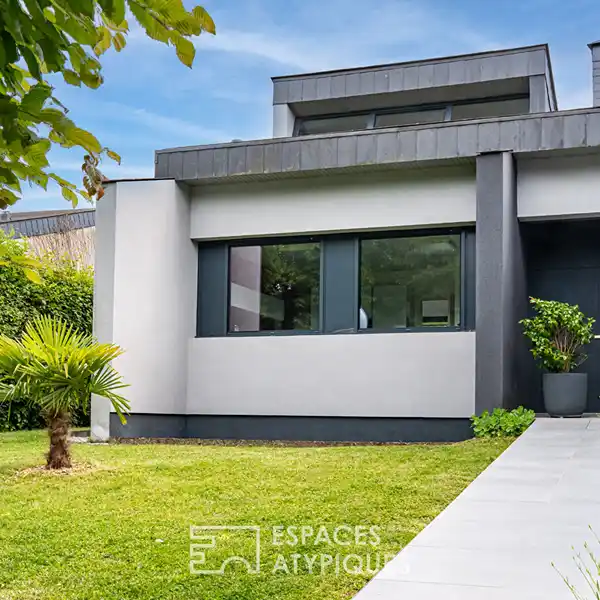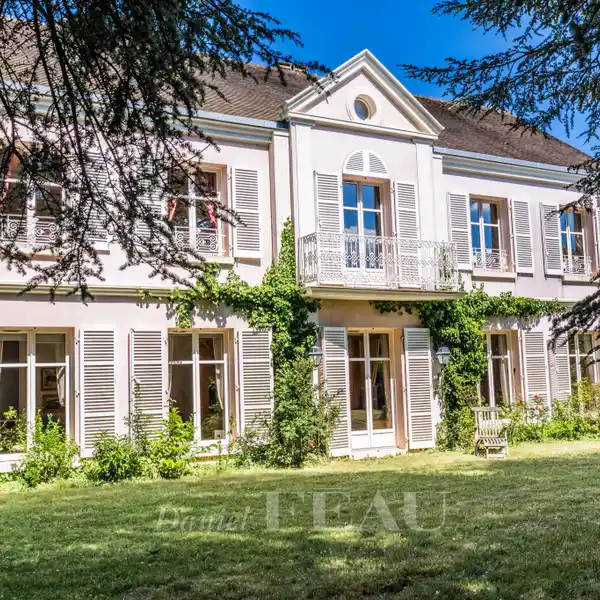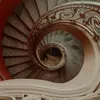Stunning 18th Century Mansion
USD $1,128,297
Jouars Pontchartrain, France
Listed by: Espaces Atypiques
Close to all the shops and schools of Jouars-Pontchartrain, this 18th century mansion offers a surface area of 304 sqm on two levels, as well as a hanging garden at the back, accompanied by a superb paved and flowery courtyard. This exceptional property, completely renovated, has all the assets to seduce lovers of the old and beautiful materials. A large entrance decorated with old cement tiles leads to a bright living room, decorated with a fireplace and solid wood parquet flooring. A beautiful reception-dining room, with its Hungarian-point parquet flooring, promises warm moments of conviviality. A spacious contemporary equipped kitchen opens onto a charming original paved courtyard and a terrace with an artist's glass roof. Two adjoining offices allow you to work from home in a pleasant setting. Access to the upper floors is via a magnificent period wooden staircase. On the first level, a landing leads to four bedrooms, two dressing rooms and two bathrooms. The top floor is entirely dedicated to a master suite including a boudoir, a spacious bathroom and a large attic bedroom with storage. A final large room, to be reinterpreted according to your desires and needs, reveals a superb exposed framework. Outside, other services will seduce you: a laundry room with a storage space, a workshop overlooking the courtyard, as well as a beautiful stone staircase providing access to the hanging garden. The latter is decorated with two magnificent vaulted cellars, ideal for wine lovers, and a natural spring for watering. Finally, a large garage that can accommodate two vehicles and a parking space for two additional cars complete this property.ENERGY CLASS: D 236 / CLIMATE CLASS D 42: Estimated average amount of annual expenses; energy for standard use, established from energy prices for the year 2021: between 5160 and 7030 euros.18 km from Versailles, access N10 and N12.Villiers Saint Frederic train station connecting Paris Montparnasse in 35 mins. Nursery, primary and secondary schools on foot and or school bus. High school 5 km away. REF. 8096Additional information* 8 rooms* 5 bedrooms* 2 bathrooms* 1 bathroom* 3 floors in the building* Outdoor space : 504 SQM* Parking : 4 parking spaces* Property tax : 2 038 €Energy Performance Certificate Primary energy consumption: 236 kWh/m2.anHigh performance housing*A*B*C*236kWh/m2.an42*kg CO2/m2.anD*E*F*G Extremely poor housing performance* Of which greenhouse gas emissions : 42 kg CO2/m2.anLow CO2 emissions*A*B*C*D*42kg CO2/m2.anE*F*GVery high CO2 emissions Agency fees The fees include VAT and are payable by the vendor Mediator Mediation Franchise-Consommateurswww.mediation-franchise.com29 Boulevard de Courcelles 75008 Paris Information on the risks to which this property is exposed is available on the Geohazards website : www.georisques.gouv.fr
Highlights:
Fireplace with solid wood parquet flooring
Hungarian-point parquet in reception-dining room
Contemporary kitchen with original paved courtyard
Contact Agent | Espaces Atypiques
Highlights:
Fireplace with solid wood parquet flooring
Hungarian-point parquet in reception-dining room
Contemporary kitchen with original paved courtyard
Stunning exposed wooden staircase
Master suite with boudoir and attic bedroom
Vaulted wine cellars in hanging garden
Garage for two vehicles
Workshop overlooking courtyard
Artist's glass roof terrace
Magnificent period wooden staircase



