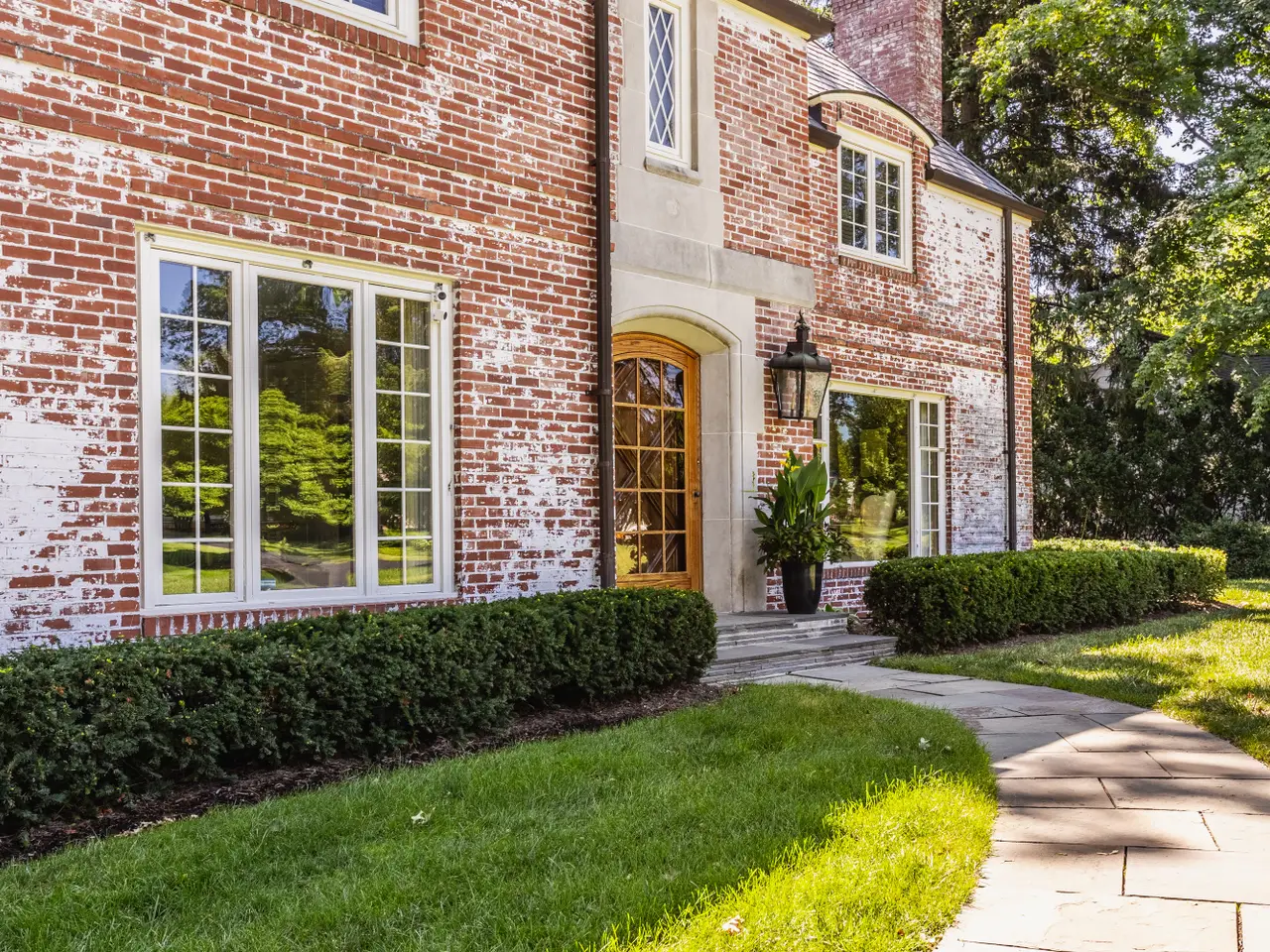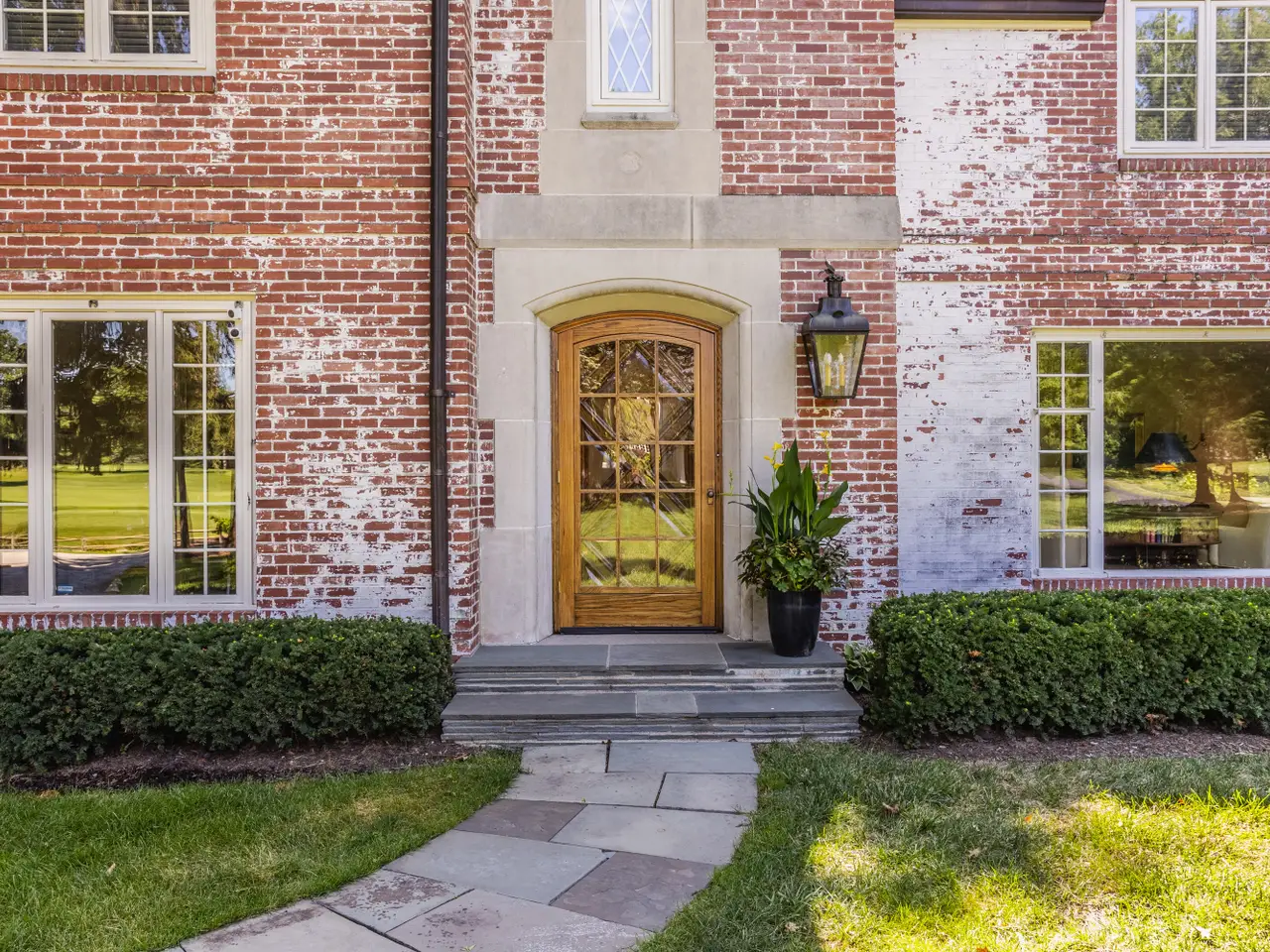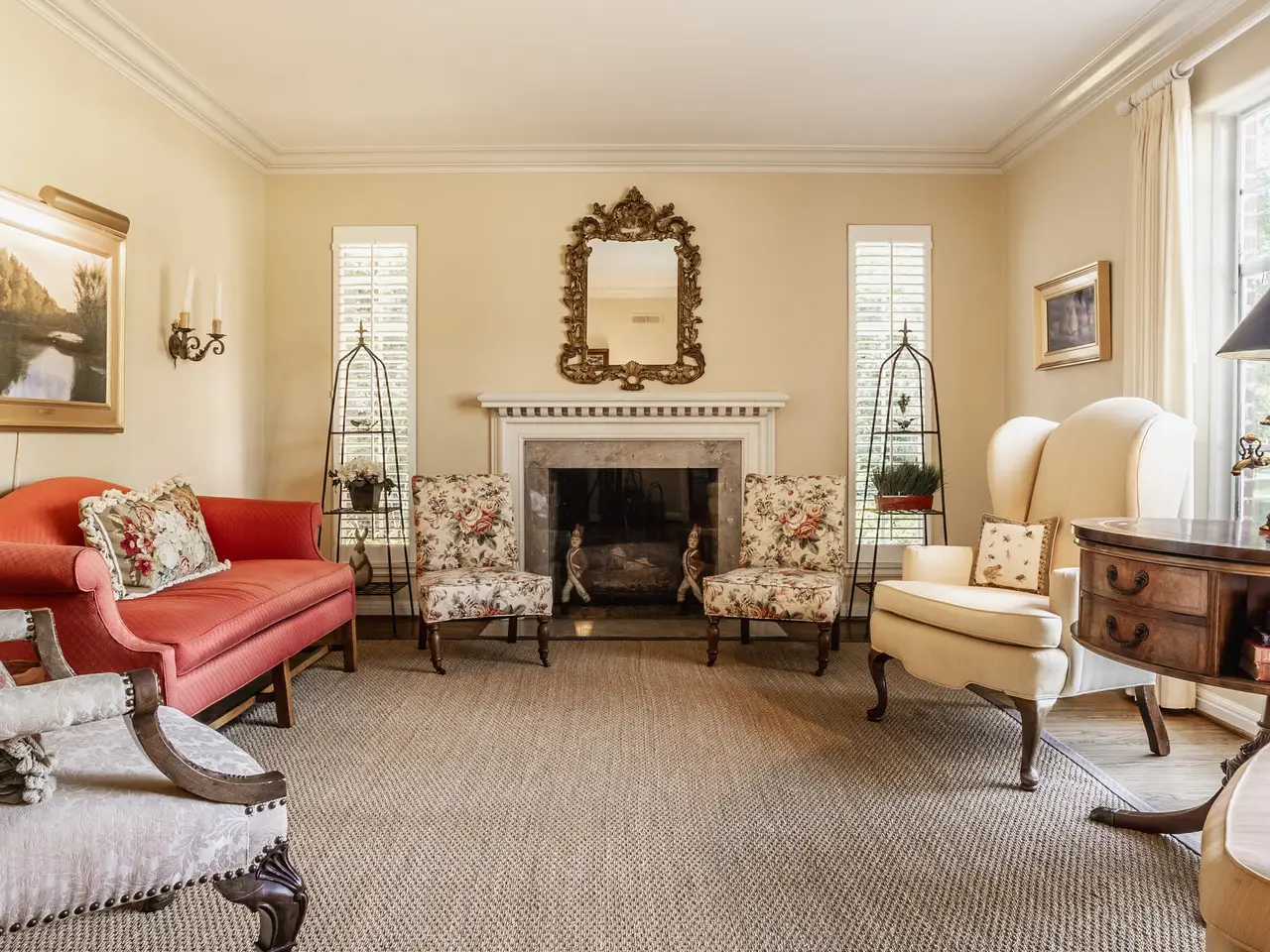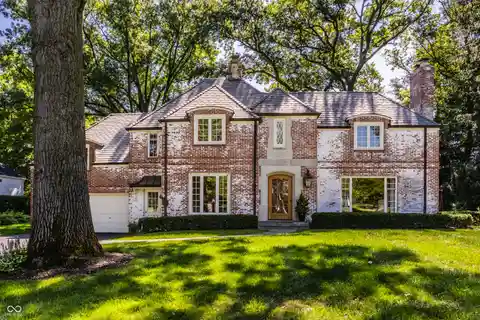Classic French Country Home in Wellington Estates
6463 North Illinois Street, Indianapolis, Indiana, 46260, USA
Listed by: Kim Thomas | F.C. Tucker Company
This classic French country home is located in Wellington Estates, one of the most sought-after neighborhoods in Indy. The stunning lot provides privacy as well as views of Meridian Hills Golf Course. The stately mature red oak trees are breathtaking and have a monetary worth that adds to the value of this property. A large foyer with gleaming hardwood floors greets you upon entering. The main level features a formal living room with a gas fireplace, a large dining room, both with hardwood floors and views of Meridian Hills Golf Course. A huge family room offers a gas fireplace and built-ins, and the family room and large sunroom overlook the private backyard with a bluestone patio. The kitchen has a center island, high-end stainless appliances, custom cherry cabinets, granite countertops, and hardwood floors. A charming half bath has the original glass tile. The wood-paneled den rounds out the main level. The upstairs provides the primary bedroom with a bath, walk-in closet, and hardwood floors, plus three other spacious bedrooms all with hardwood floors. The fourth bedroom ensuite can be used as in-law or nanny quarters with its own private entrance. The daylight basement has a family room with a fireplace and daylight windows, a separate utility room, and a large laundry room. The basement can be accessed from the garage entry hall or off the back entry hall. The basement has the perfect room for a wine cellar; it was originally used as a darkroom for photo development. There is a half bath in the laundry room. The large private backyard has lovely mature trees, beautiful landscaping, and a huge blue slate patio, perfect for family gatherings or entertaining guests.
Highlights:
Gas fireplaces
Custom cherry cabinets
Bluestone patio
Listed by Kim Thomas | F.C. Tucker Company
Highlights:
Gas fireplaces
Custom cherry cabinets
Bluestone patio
Hardwood floors
High-end stainless appliances













