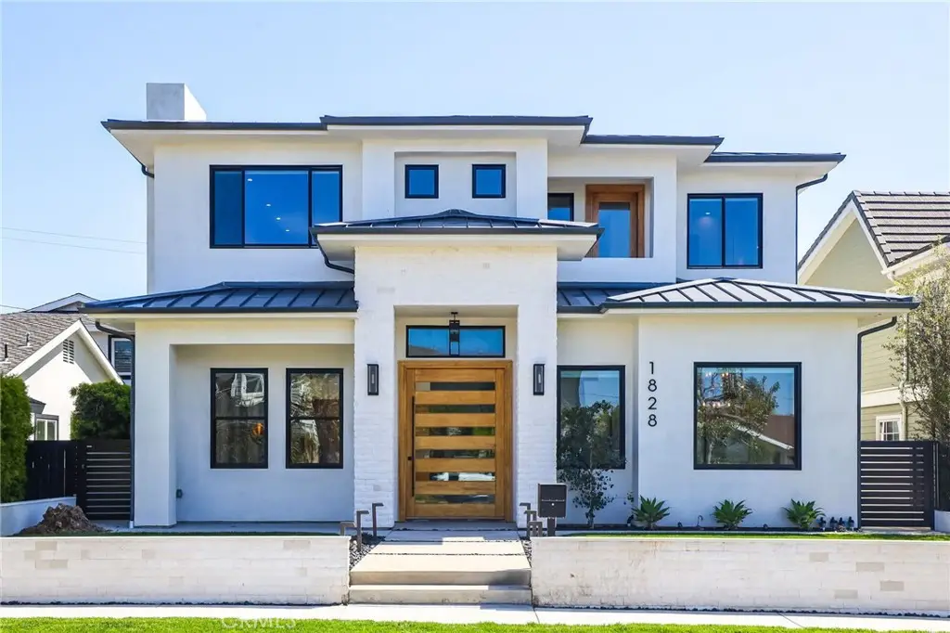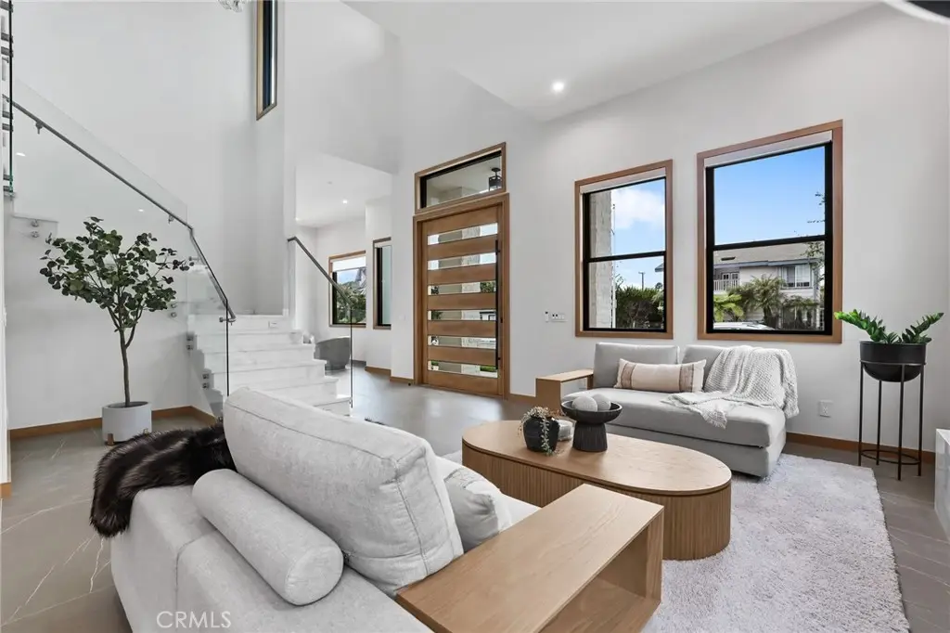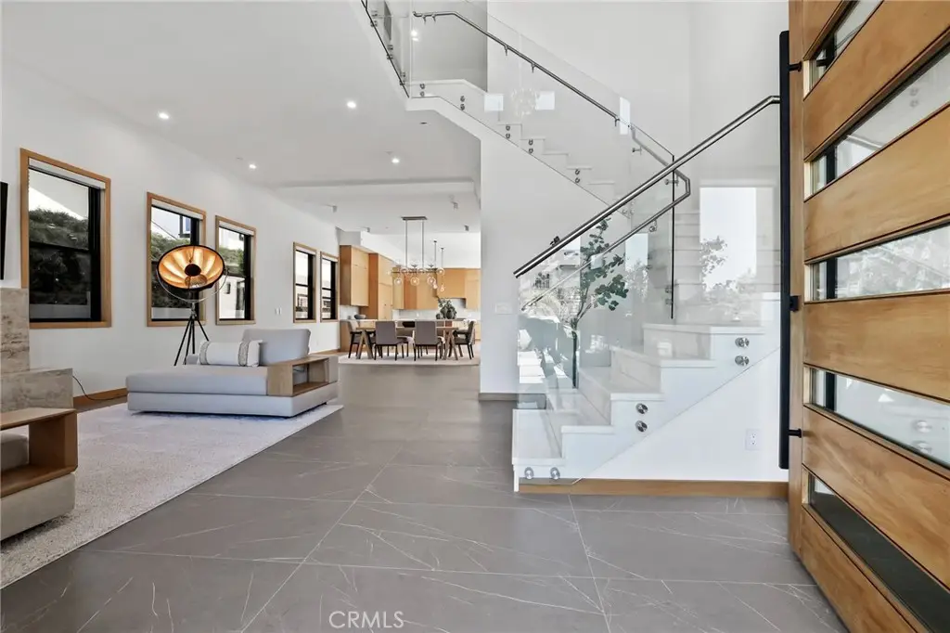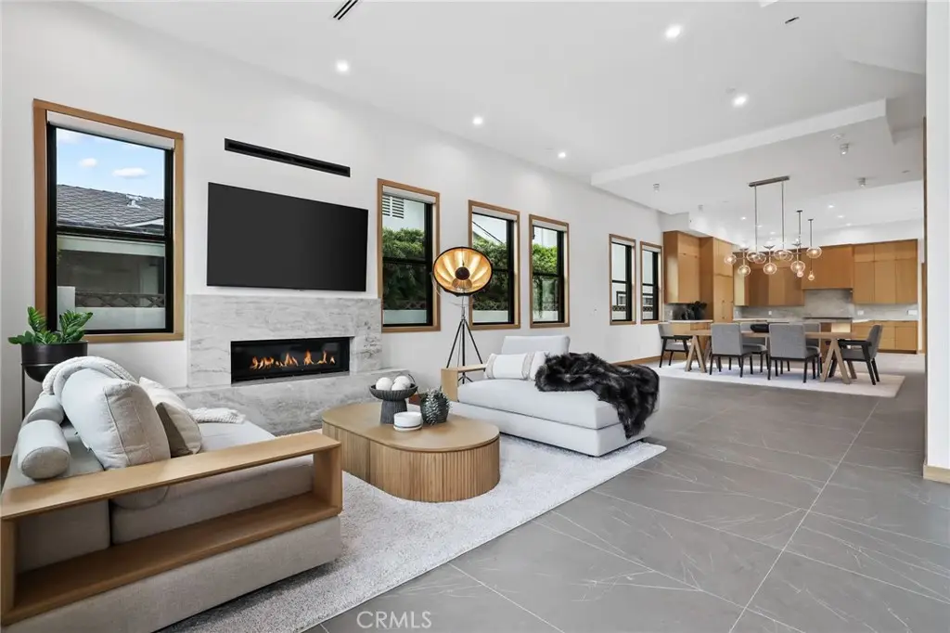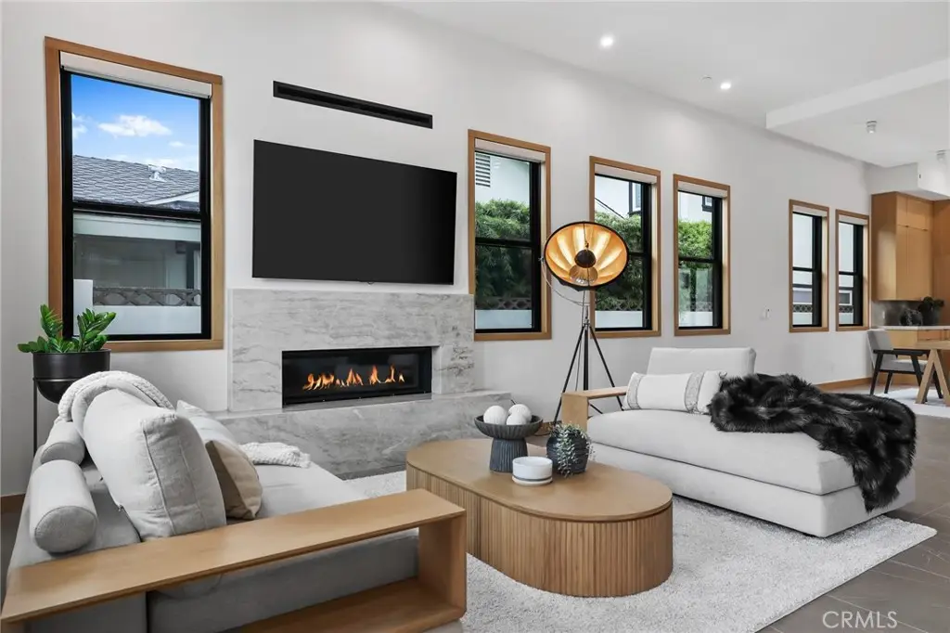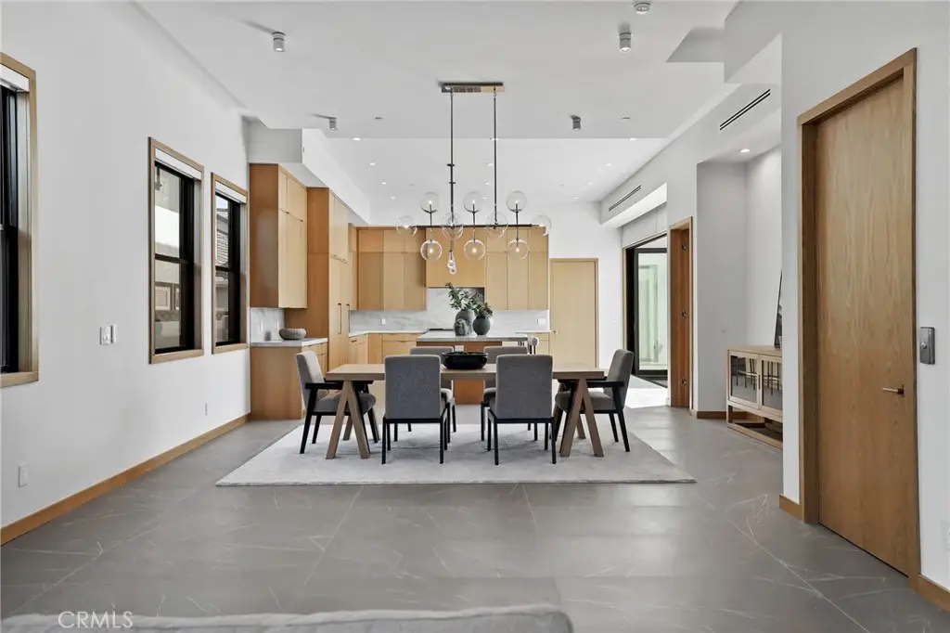Maison moderne flambant neuve à Lake Park
1828 Pine Street, Huntington Beach, Californie 92648, États-Unis
Répertorié par : Tim and Karen Branoff | Première équipe immobilière
Huge Price Reduction!
Cette maison flambant neuve offre une expérience de vie moderne et luxueuse au cœur de Lake Park, alliant design sophistiqué et élégance fonctionnelle. Elle dispose d'une entrée spectaculaire sur deux niveaux, agrémentée de lustres et d'appliques Restoration Hardware, ainsi que d'une imposante porte d'entrée pivotante sur mesure de 1,50 m de large. Les espaces lumineux sont sublimés par de grandes fenêtres habillées de bois, tandis qu'un ascenseur de grande taille et des équipements modernes tels que la plomberie, le câblage électrique et la climatisation double assurent un confort optimal. L'intérieur bénéficie de plafonds de 3,60 m aux motifs architecturaux géométriques, de placards sur mesure avec éclairage intégré et de luminaires design, notamment du carrelage Porcelanosa et du papier peint Serena & Lily. La vaste cuisine est dotée d'un imposant îlot Taj Mahal, de placards en chêne sur mesure et d'électroménagers haut de gamme. Les pièces à vivre du rez-de-chaussée comprennent un spacieux salon, une salle à manger formelle et une chambre avec salle de bains attenante et accès au patio. À l'étage, une grande salle familiale/de jeux et des chambres secondaires avec placards sur mesure et finitions design créent un environnement chaleureux. Elles mènent à une luxueuse chambre principale avec un spacieux dressing et une salle de bains aux prestations exceptionnelles. À l'extérieur, la maison est équipée de panneaux solaires, d'un garage triple avec revêtement époxy et espace pour un monte-voiture, ainsi que d'un parking supplémentaire pour camping-car ou bateau. Le design épuré et moderne de la propriété est mis en valeur par des touches de pierre naturelle, une toiture métallique à joint debout et une finition en plâtre Santa Barbara.
Points forts:
Custom 5' wide pivot front door
Lustres et appliques Restoration Hardware
Ascenseur pleine grandeur
Répertorié par Tim and Karen Branoff | Première équipe immobilière
Points forts:
Custom 5' wide pivot front door
Lustres et appliques Restoration Hardware
Ascenseur pleine grandeur
12' volume ceilings with geometric features
Carrelage Porcelanosa
Île du Taj Mahal
Appareils électroménagers haut de gamme
Panneaux solaires
Garage pour trois voitures avec revêtement de sol époxy
Accents de pierre naturelle
