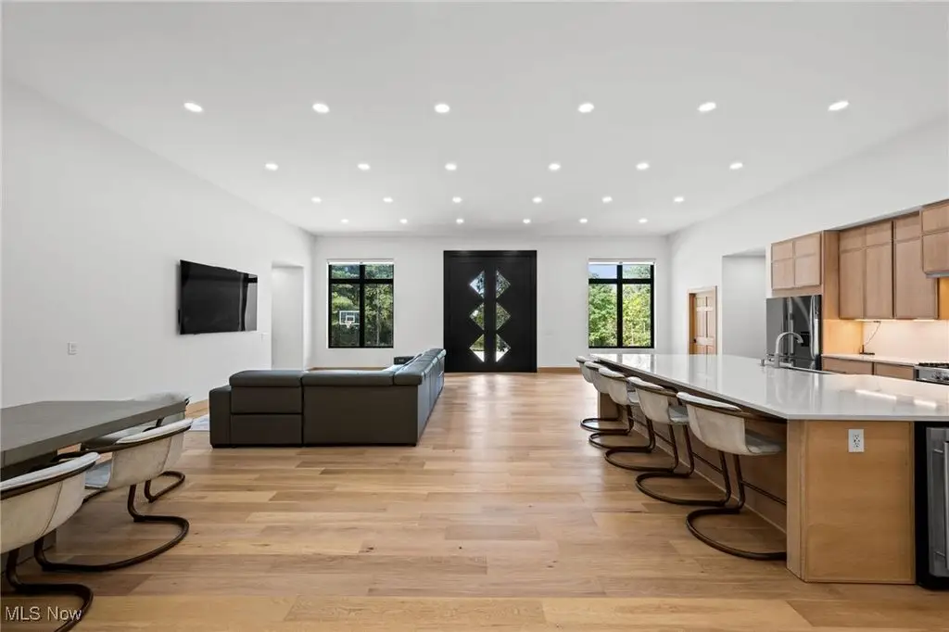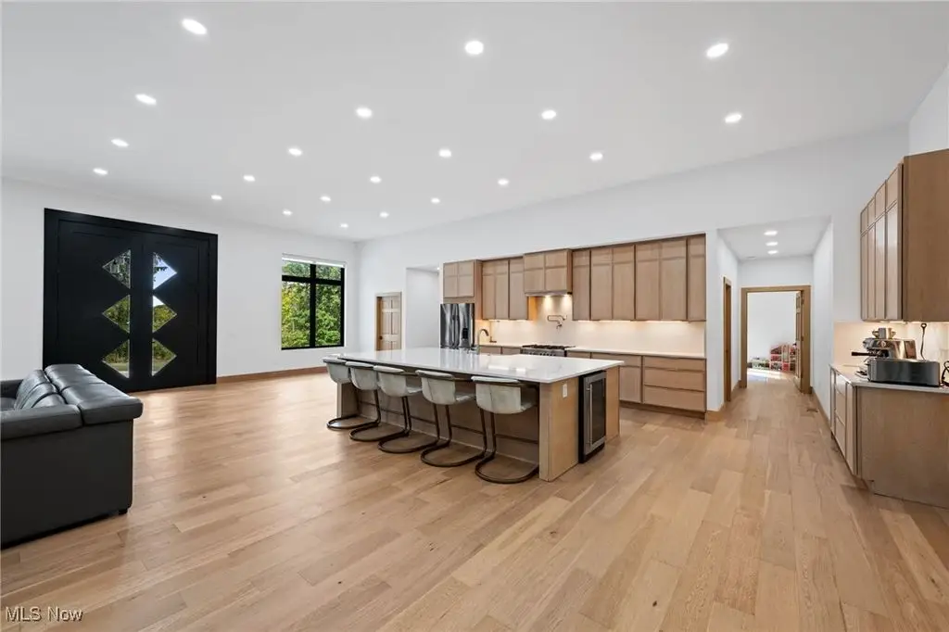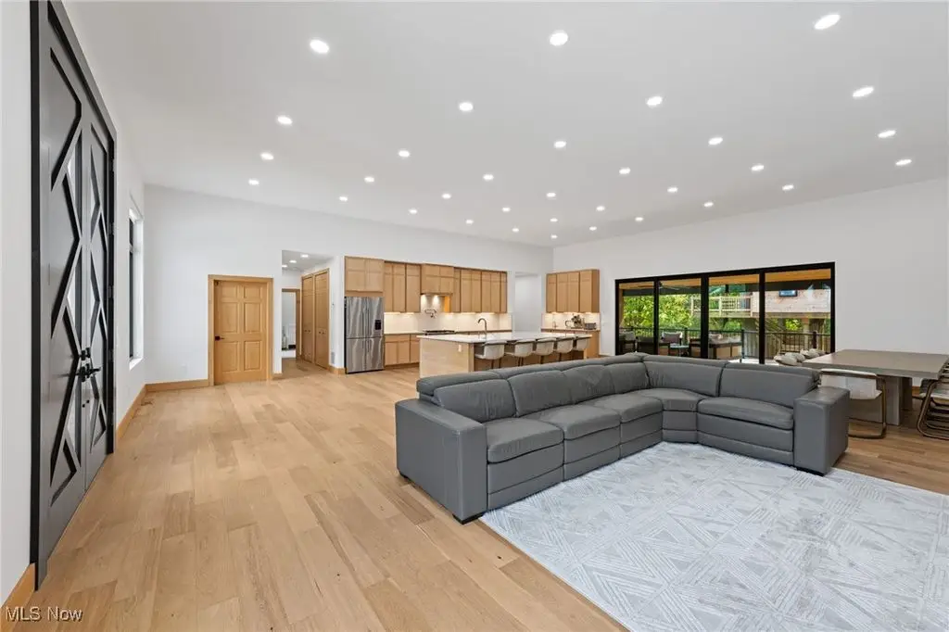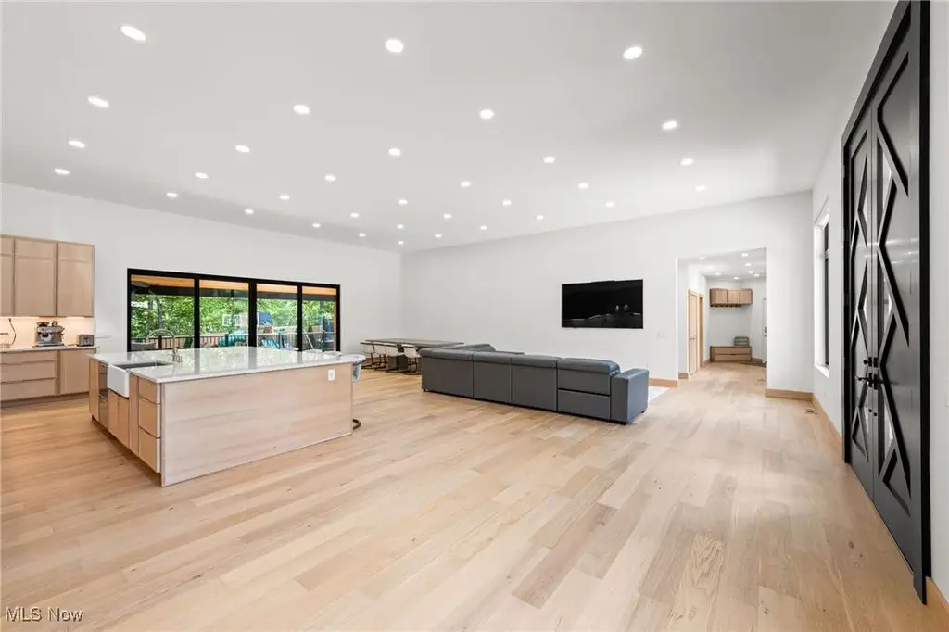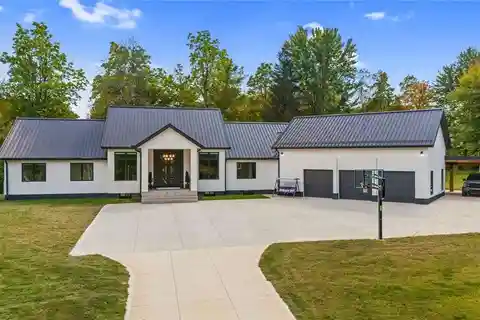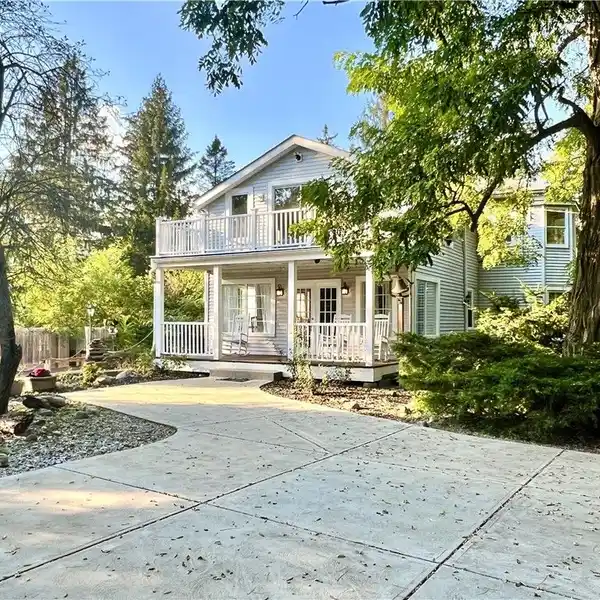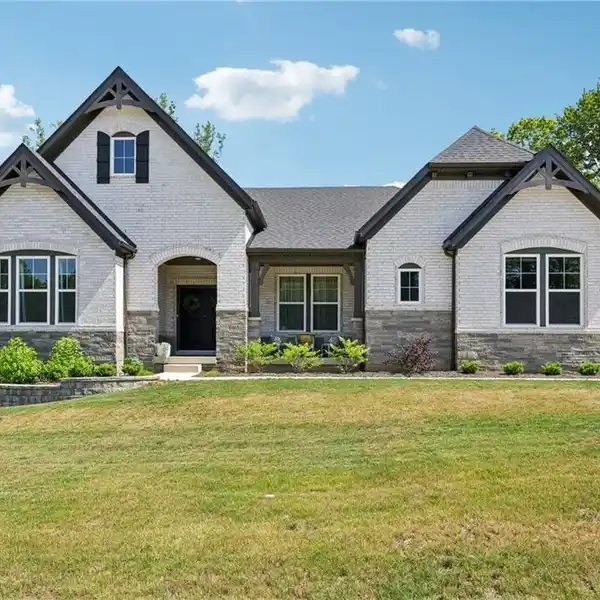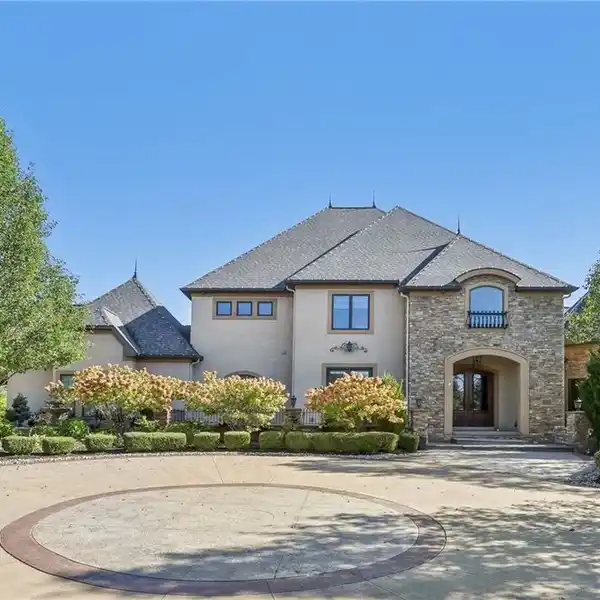Modern Efficiency with Timeless Craftsmanship
2110 Mattingly Road, Hinckley, Ohio, 44233, USA
Listed by: Howard Hanna Real Estate Services
Welcome to this extraordinary custom-built home that combines modern efficiency with timeless craftsmanship. Situated on a three-acre lot, w/approx 500 frontage, the property offers both privacy & elegance with remote-controlled security gate & intercom system. Inside, you'll find 9-foot ceilings throughout and a soaring 12-foot ceiling in the kitchen & great room, creating an open & airy atmosphere. The home showcases Pella casement windows, white oak engineered hardwood flooring, real oak trim and baseboards. The kitchen is a true showpiece with jumbo quartz counters, custom cabinetry, premium Fiskar appliances & commercial 8-inch exhaust hood. Bathrooms feature custom showers with thicker, taller glass, while the impressive 7x10 custom front door makes a bold statement. Built for comfort & efficiency, the home includes 30 inches of attic insulation, 2x6 walls, a 10-ton zoned HVAC system, hybrid 100-gallon hot water tank, and a 24-gauge metal roof with 60-year paint warranty. The stucco exterior with 1" insulation, reinforced 12x16 block foundation with rebar, and large septic spray system ensure durability and long-term performance. Outdoor living spaces are abundant with a 16x16 oak patio, 36x16 tiled deck with aluminum railings, a 55x25 covered patio with 12x12 solid oak posts & 11 ft clearance, a tree house, and a privacy-fenced backyard. Additional structures include a 16x24 vinyl-sided shed and an oversized 40x26 garage with 3 bays and a 1,000 sq. ft. loft for storage or hobbies. Spacious walk-out lower level with daylight windows offers an additional 2,864 sq. ft. of potential living space, ready to be finished to your taste for added value & comfort. Every detail reflects quality, from the custom cabinetry and quartz counters to the engineered hardwood floors & oak trim. Furniture may remain with the right offer, making this truly a turnkey opportunity. This home offers a rare blend of luxury, efficiency, and durability - designed for generations to enjoy.
Highlights:
Pella casement windows
Custom cabinetry
12-foot kitchen ceiling Jumbo quartz counters
Contact Agent | Howard Hanna Real Estate Services
Highlights:
Pella casement windows
Custom cabinetry
12-foot kitchen ceiling Jumbo quartz counters
100-gallon hot water tank
24-gauge metal roof 16x16 oak patio
36x16 tiled deck
55x25 covered patio


