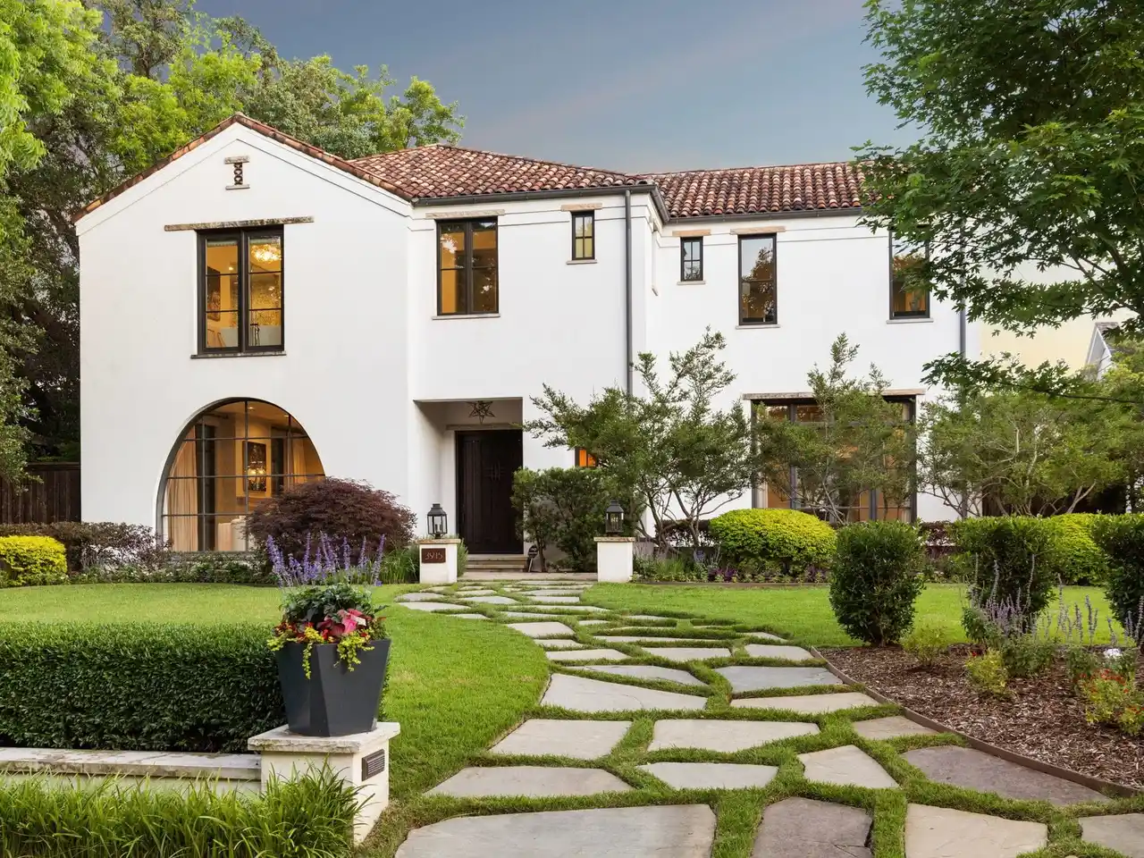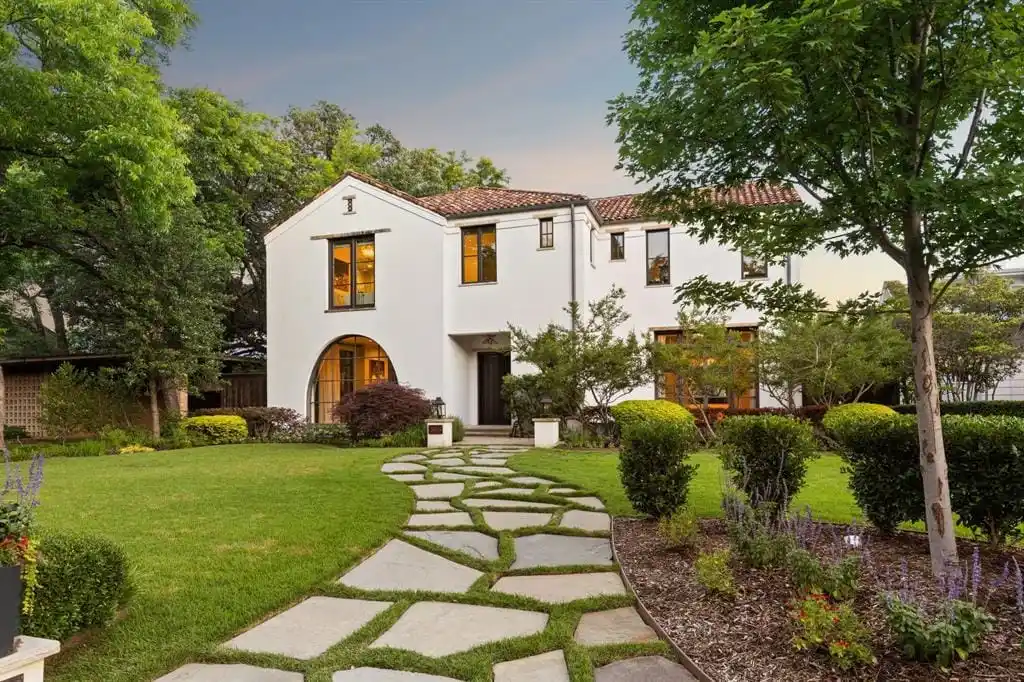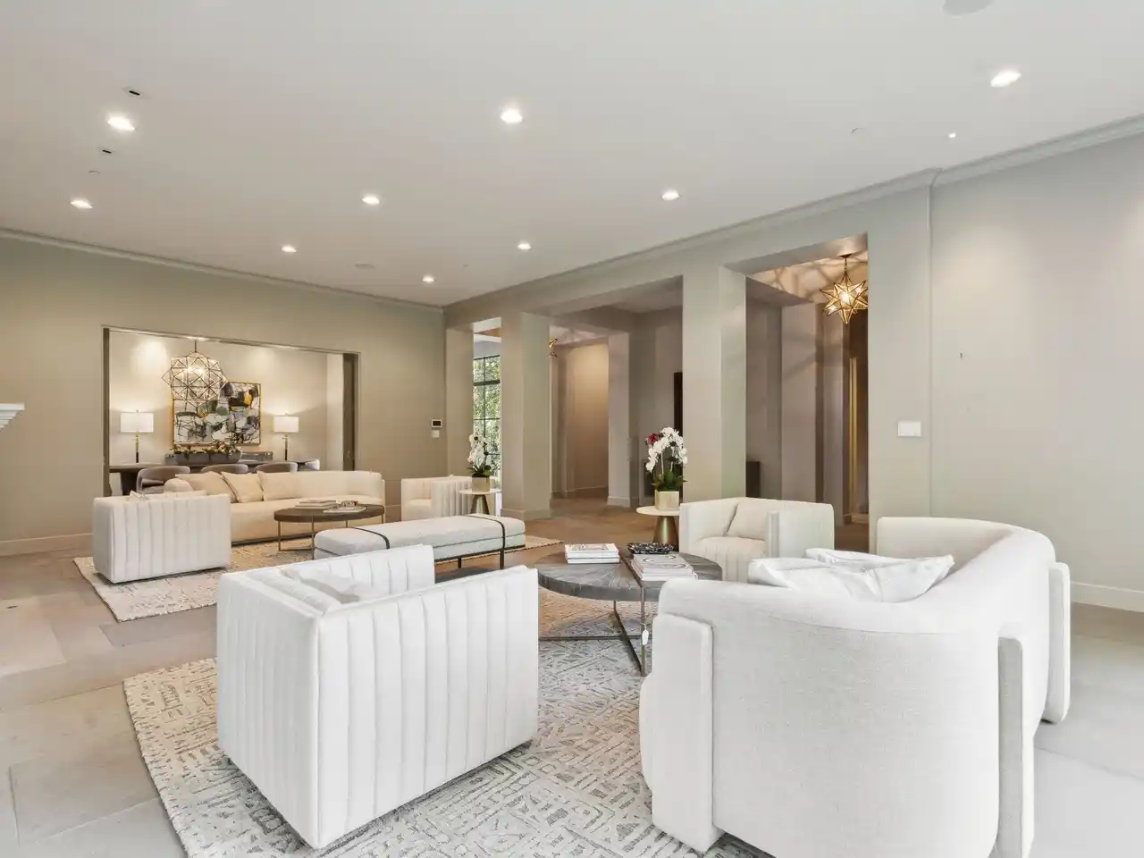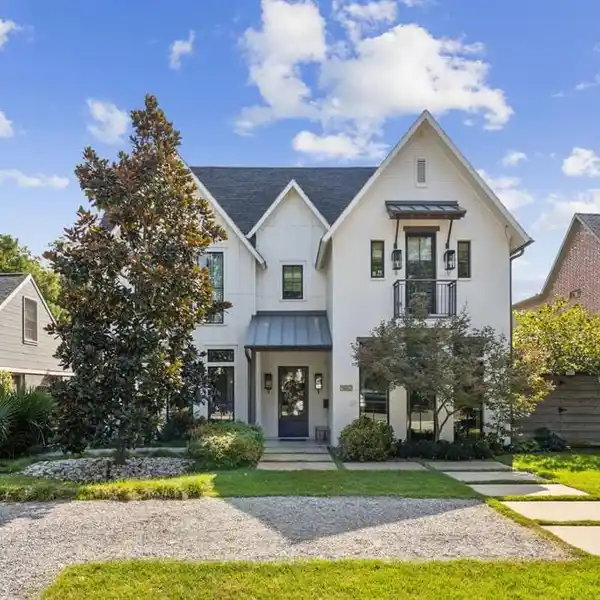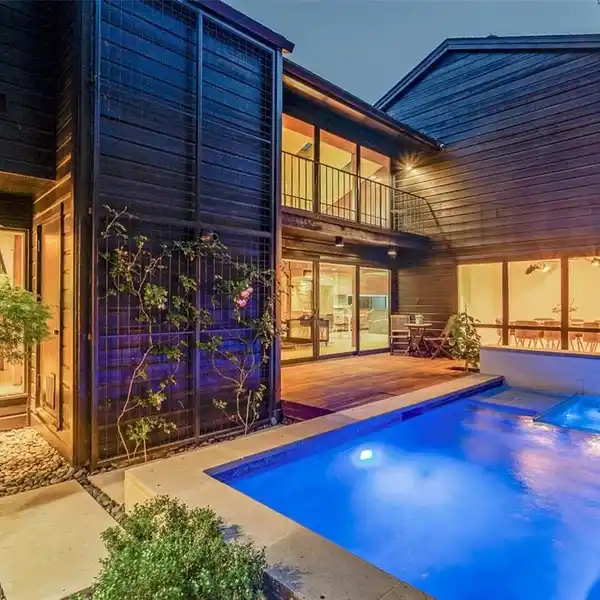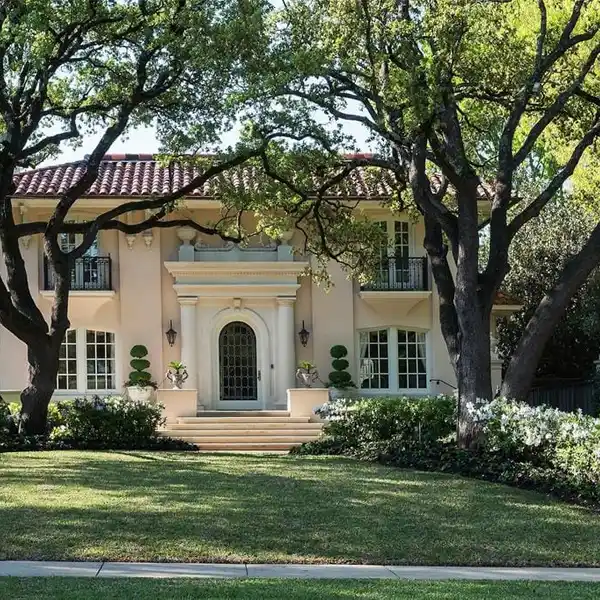Exceptional Design on a Gorgeous Lot
Situated on a gorgeous lot with lush landscaping that offers both beauty and privacy, 3915 Euclid provides exceptional design, functionality, and family living. Designed by SHM Architects and built by Tatum Brown, this stunning home is bathed in natural light. You enter into a spacious foyer that leads you to a formal living and dining room. The kitchen is open to a light-filled family room, breakfast room and screened porch. The primary suite boasts a sitting area that overlooks the tranquil backyard and features his and hers bathrooms and oversized closets. Upstairs offers 3 additional en-suite bedrooms, a game room, and a flex space for a library or an office. The home also has an additional guest suite downstairs.
Highlights:
- Natural light throughout
- Open kitchen and family room
- Screened porch
Highlights:
- Natural light throughout
- Open kitchen and family room
- Screened porch
- His and hers bathrooms
- Oversized closets
- En-suite bedrooms
- Game room
- Flex space for library or office
- Guest suite downstairs
