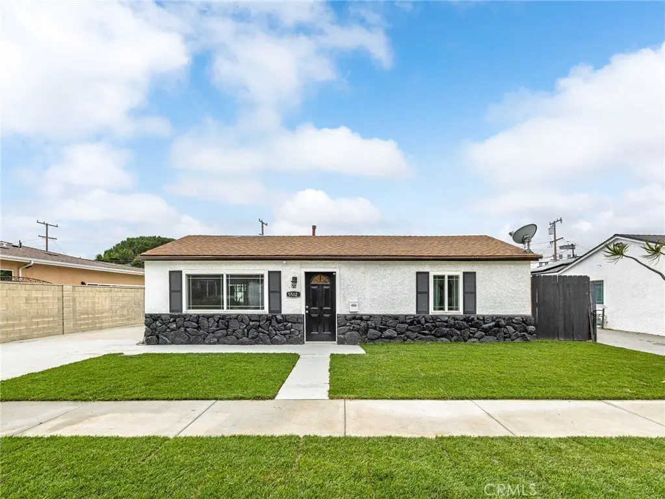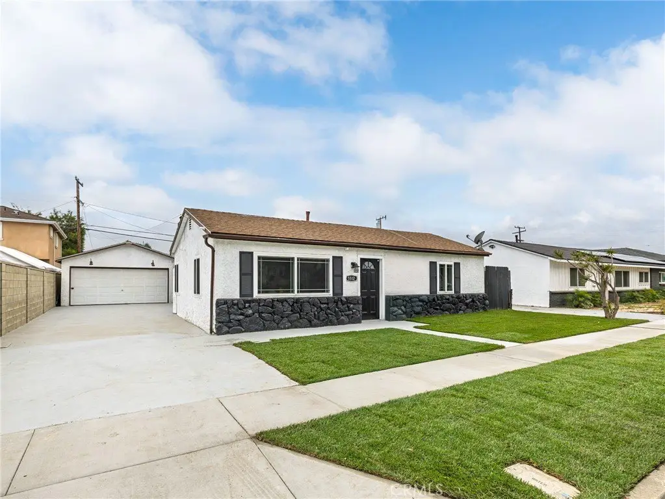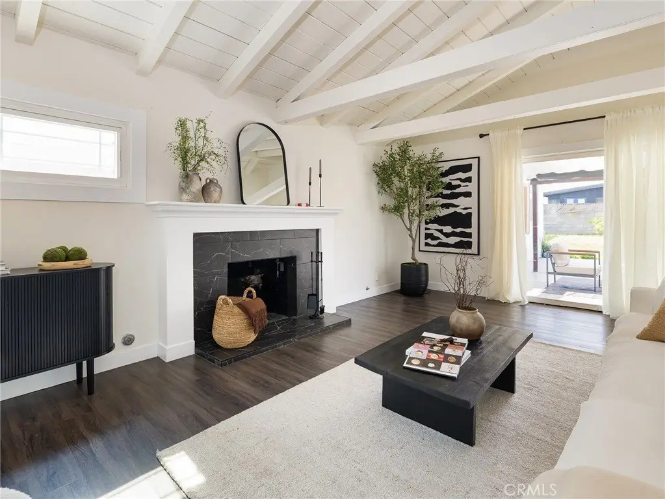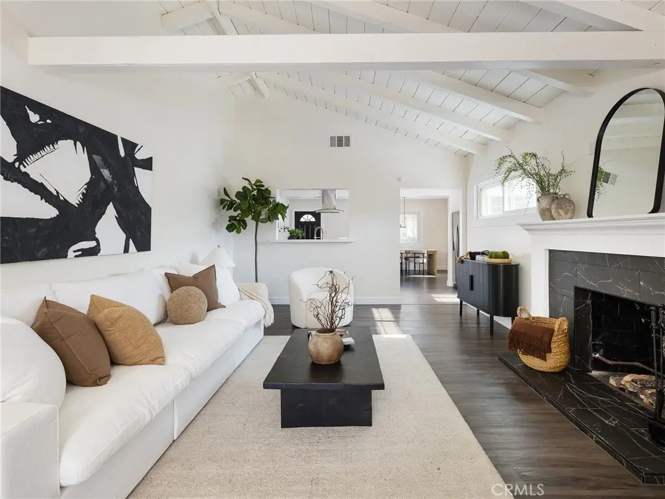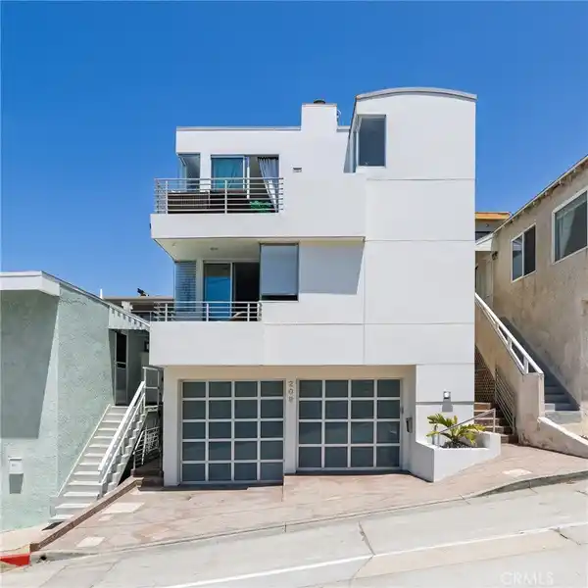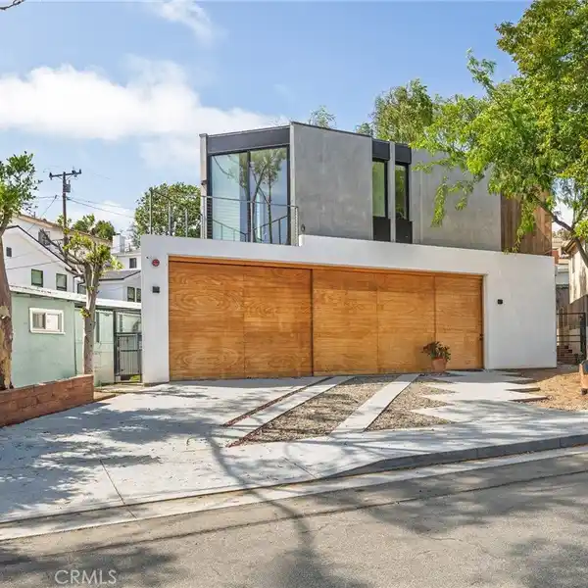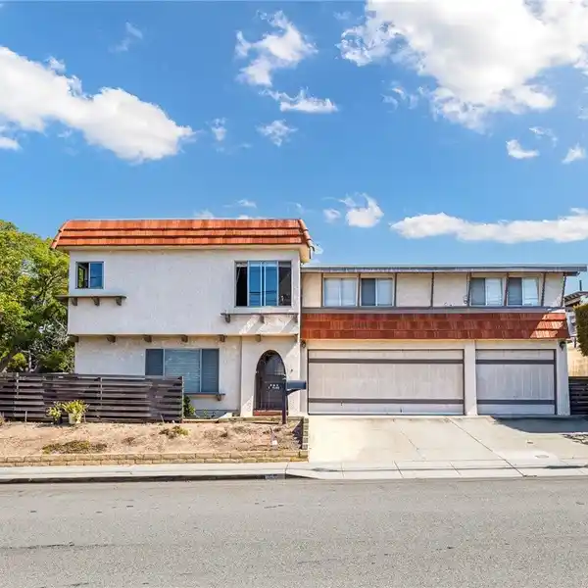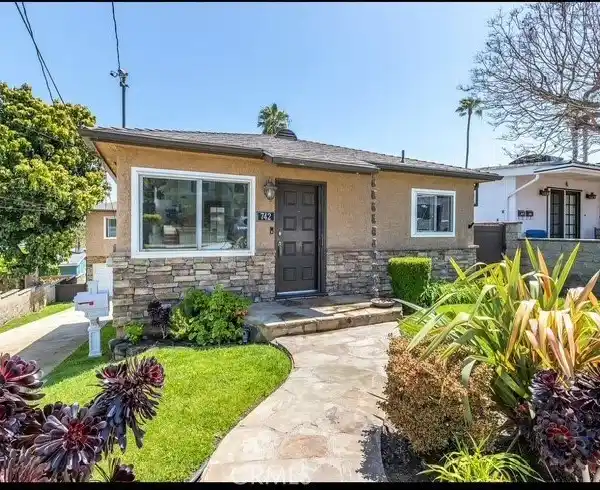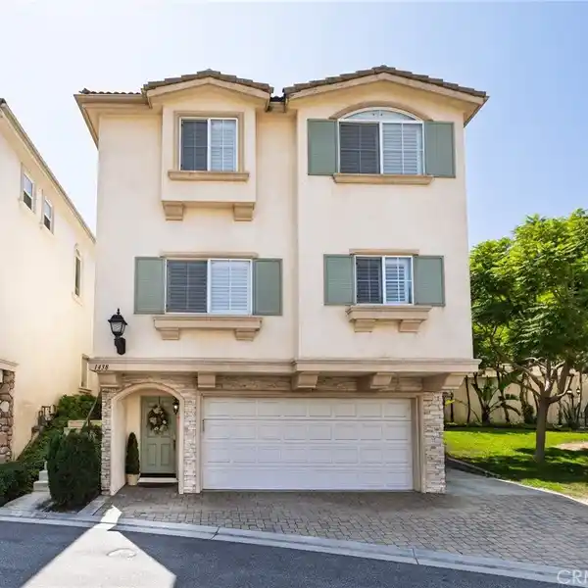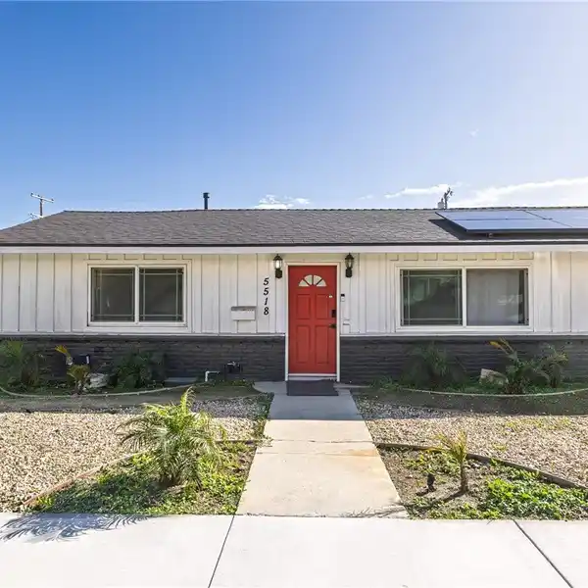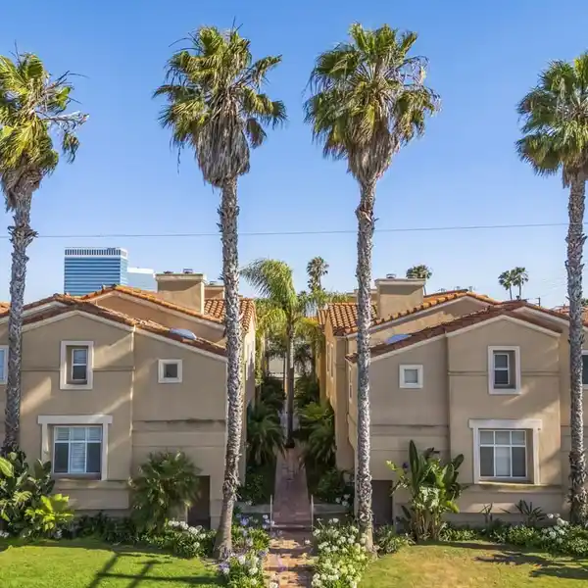Updated Home with Spacious Backyard Oasis
5512 West 117th Street, Inglewood, California, 90304, USA
Répertorié par : Bill Ruane | Propriétés immobilières
Welcome to 5512 W 117th St — a beautifully updated 3-bedroom, 2-bathroom home situated on an expansive 7,560 sq ft lot. With 1,338 sq ft of thoughtfully designed living space, this home features a clean black-and-white exterior and an inviting open floor plan. Step inside to find a seamless flow from the dining area to the updated kitchen and into the cozy living room with a fireplace. The layout includes a hallway upon entering the home with stacked laundry, a full bathroom, one bedroom, and a spacious primary suite with its own en-suite bath. A third bedroom, accessible from either the living room or the primary bedroom, adds flexibility. Sliding doors lead to a generous backyard with a concrete patio and a vast grassy area—ready to become your private oasis. A long driveway leads to a detached two-car garage, offering plenty of parking and potential.
Points forts:
Custom black-and-white exterior
Plan d'étage ouvert avec cheminée
Cuisine rénovée
Répertorié par Bill Ruane | Propriétés immobilières
Points forts:
Custom black-and-white exterior
Plan d'étage ouvert avec cheminée
Cuisine rénovée
Salon confortable
Salle de bain principale attenante
Generous backyard with patio
Suite principale spacieuse
Garage détaché pour deux voitures
