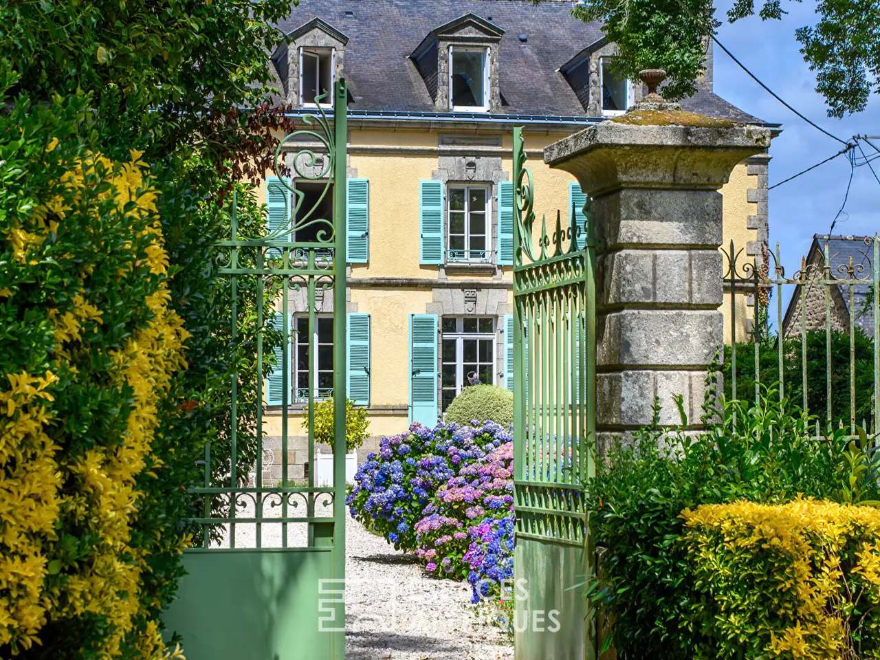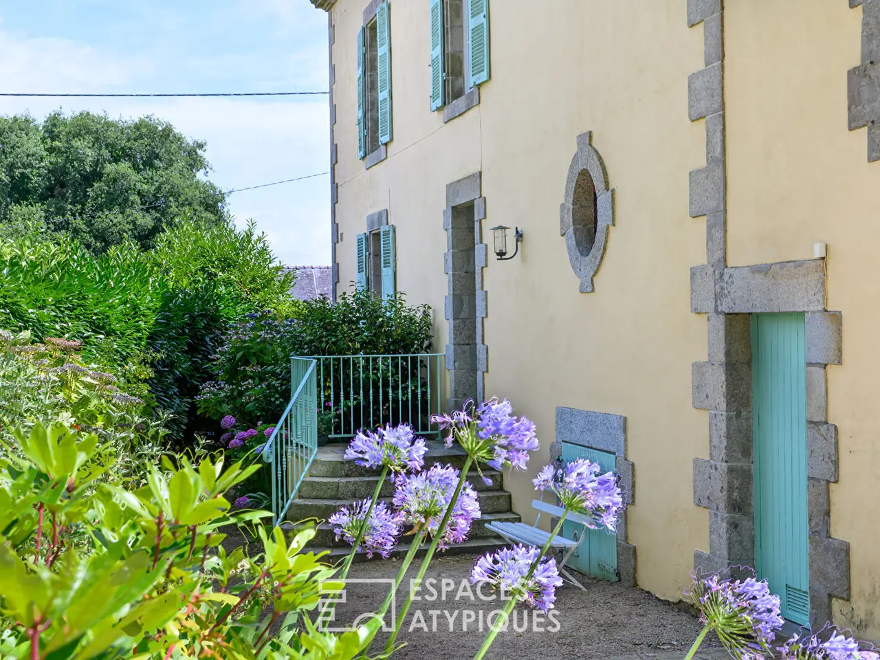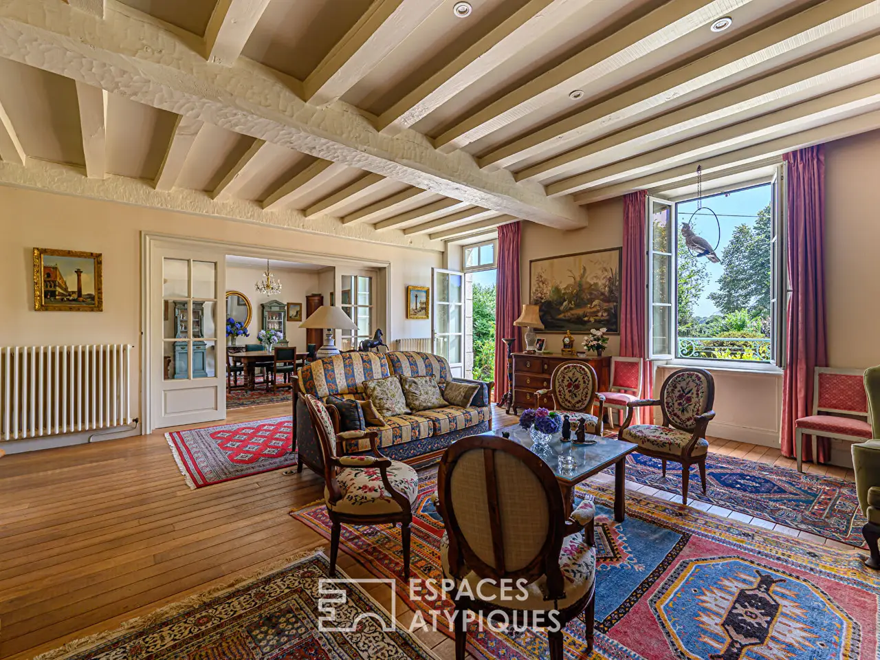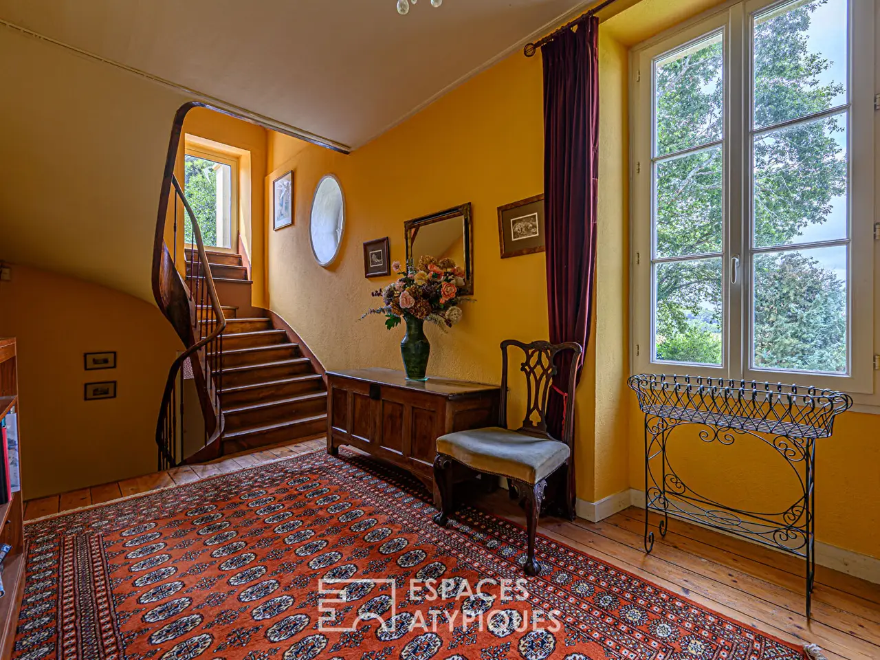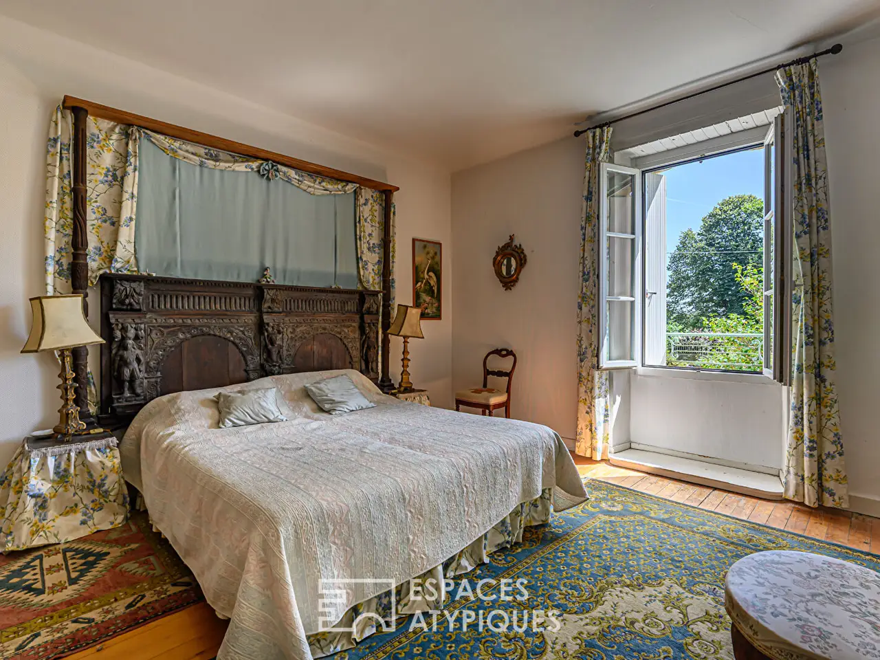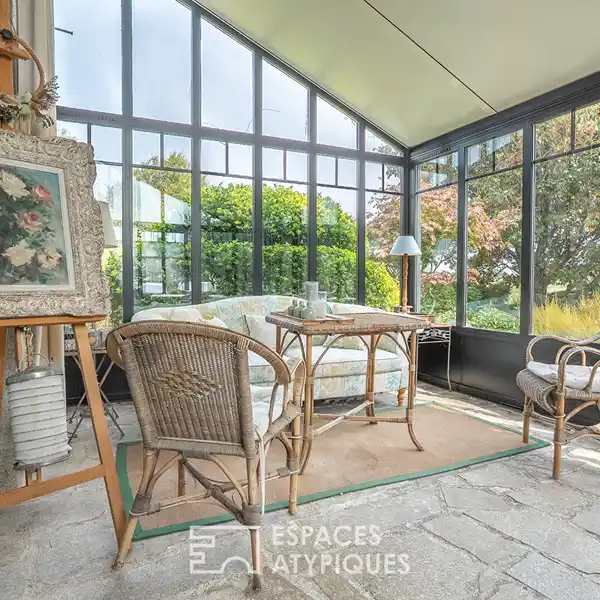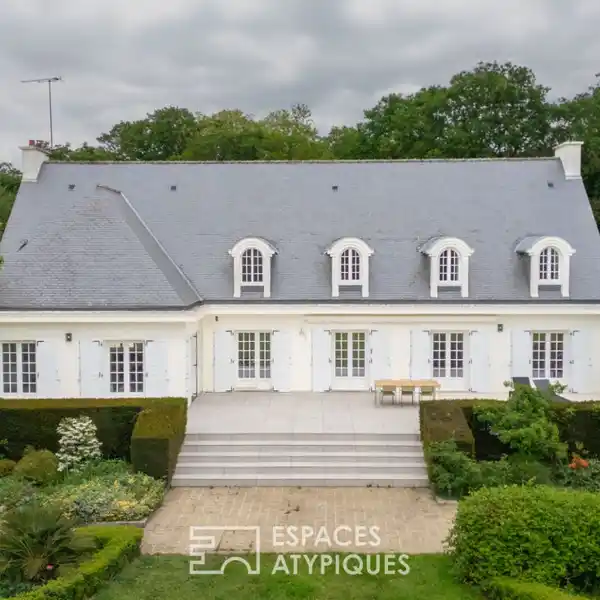Elegant 19th-Century Manor
USD $1,520,650
Guidel, France
Listed by: Espaces Atypiques
Guidel, in the heart of a lush green setting, this characterful manor built in 1870 showcases all the charm of the past within a landscaped park of approximately 2 hectares. Offering around 301 m² of living space, this south-facing property boasts generous volumes and a peaceful lifestyle just a few kilometers from beaches and shops. The warm entrance on the ground floor opens onto a vast reception area, where the living room and dining room flow harmoniously together. Period parquet floors, exposed beams, and a stone fireplace add elegance throughout. A separate kitchen completes this living space. A beautiful wooden staircase leads to a half-level with a first master suite featuring a bathroom and separate toilets. The first floor hosts three additional bedrooms, including a second suite with private bathroom and dressing room. The top level, with particularly generous volumes, offers a bright studio or workshop, as well as a bedroom with its own washroom. Outside, a mid-level suspended terrace allows you to fully enjoy the tranquility of the wooded park, dotted with varied species and flower beds. A pergola and outdoor dining area complete this green haven. Additional features include a cellar, an attached garage, a second wooden garage for three vehicles, and a shelter used as a greenhouse and wood storage. A blockhouse, a vestige of the past, now houses the oil tank. The property is located in a sought-after area, close to amenities, schools, and shops. Beaches are just a few kilometers away. This manor, with its strong identity, subtly combines heritage, elegance, and functionality—a unique residence steeped in history, ideal for lovers of authenticity and nature. Energy Performance: Energy Class: D Climate Class: D Estimated annual energy costs (based on 2021 indexed prices): €3,700–€5,070. Price: €1,341,000 (fees included), with 3.95% incl. VAT fees payable by the buyer. Additional Information: 7 rooms 5 bedrooms 2 bathrooms 1 shower room 2 floors Land area: 18,879 m² Property tax: €3,718
Highlights:
Parquet d'époque
Poutres apparentes
Cheminée en pierre
Contact Agent | Espaces Atypiques
Highlights:
Parquet d'époque
Poutres apparentes
Cheminée en pierre
Suite parentale avec salle de bain
Terrasse suspendue
Parc arboré
Pergola
Atelier lumineux
Garage attenant
Vestige blockhaus
