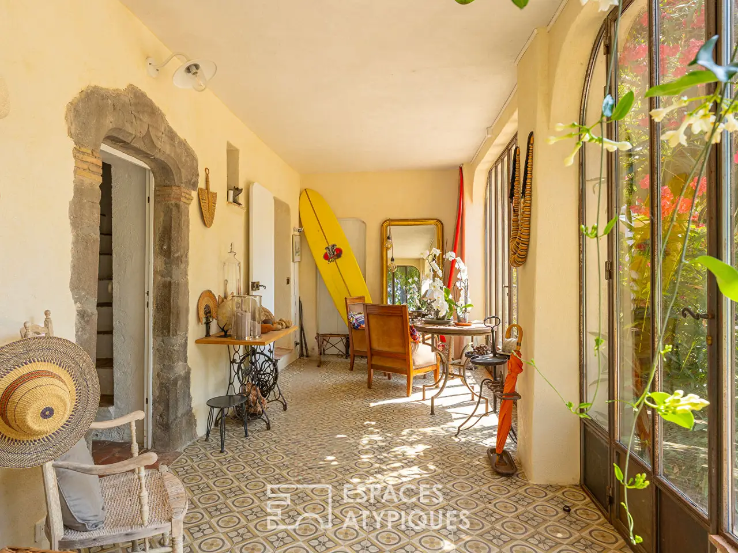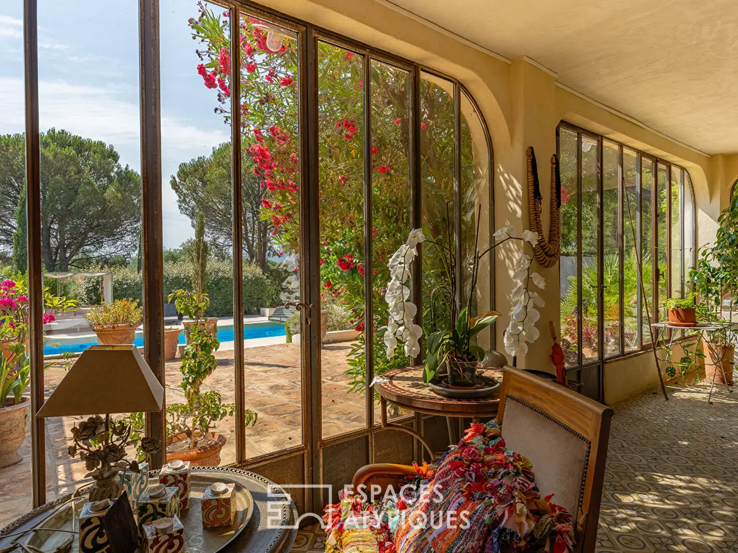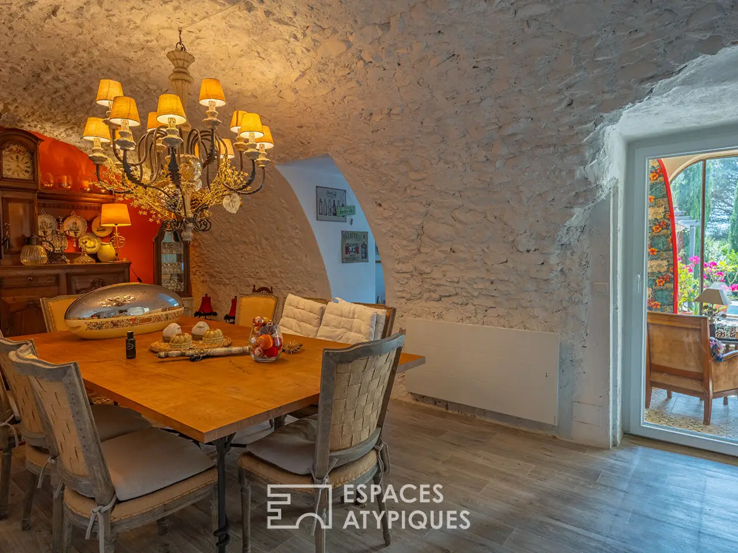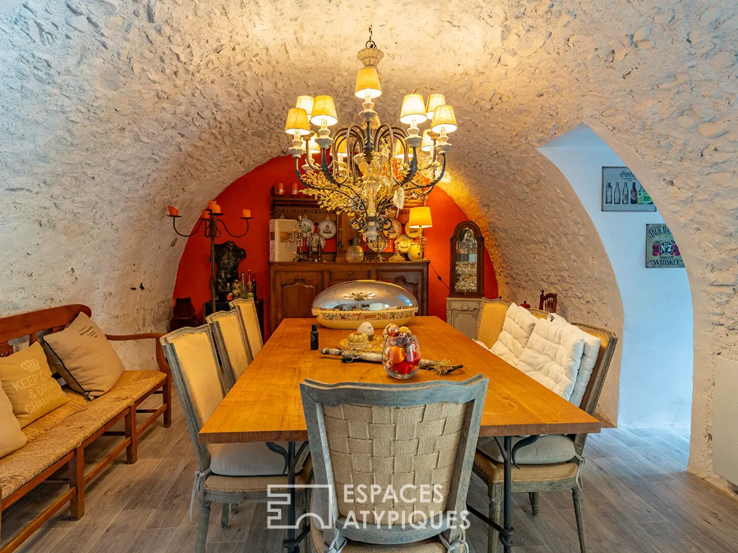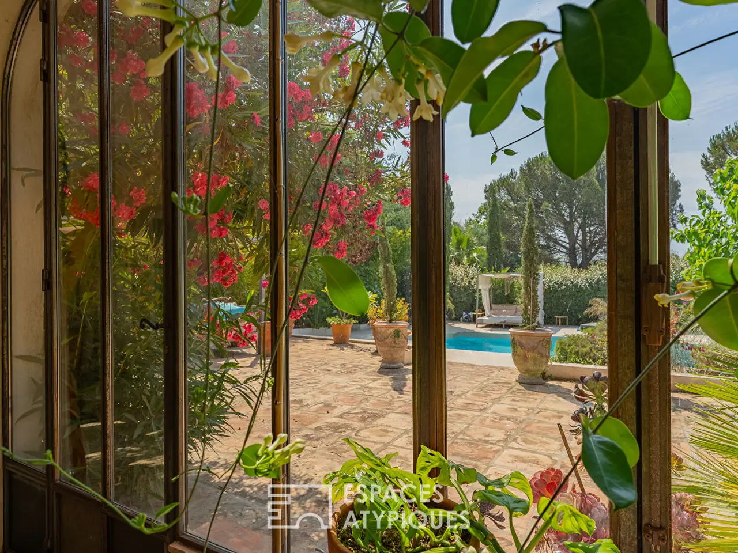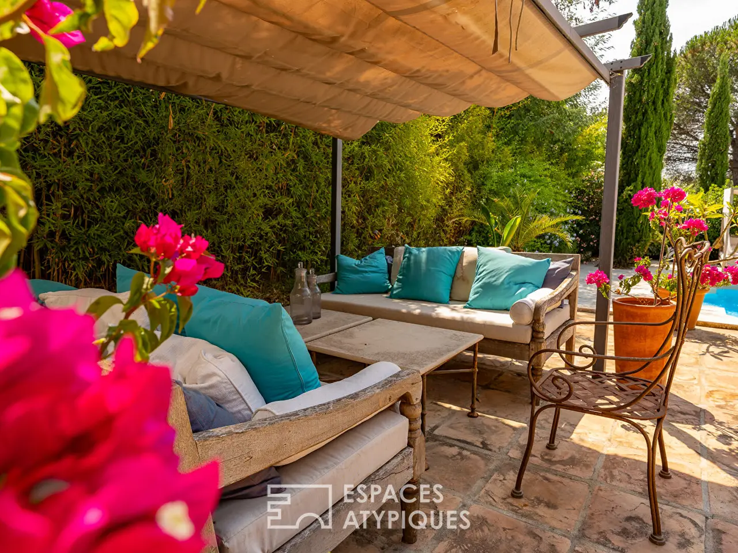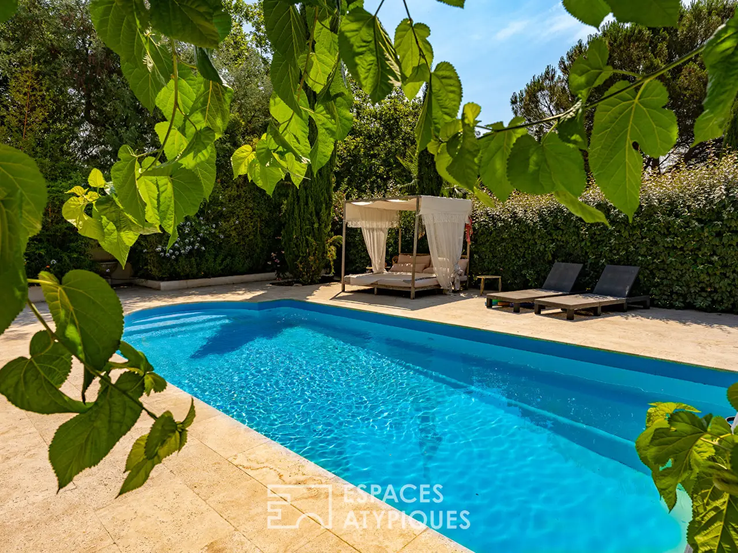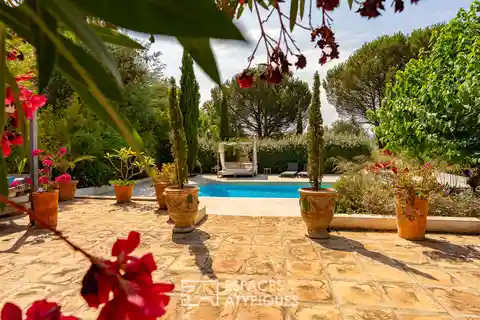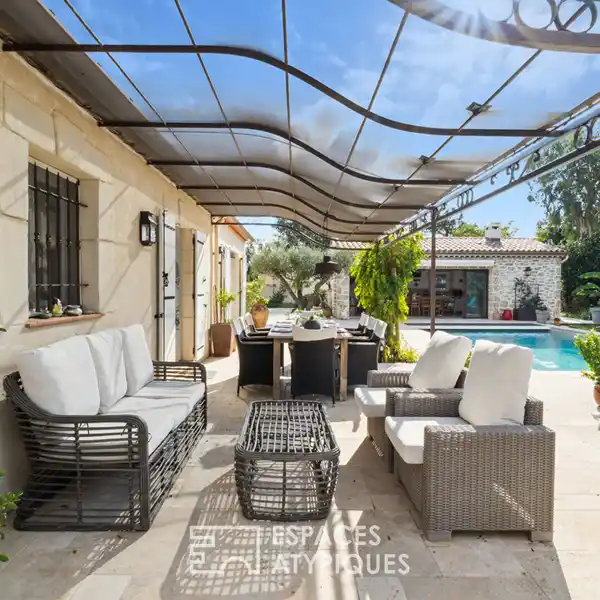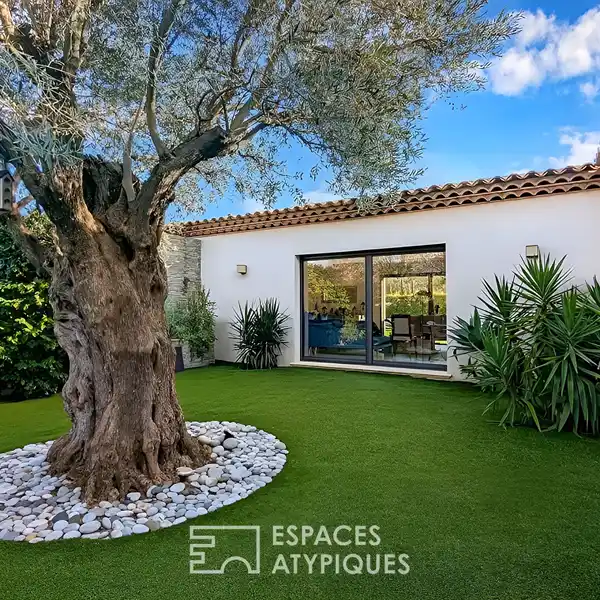Historic Elegance Meets Modern Living
USD $1,644,252
Grimaud, France
Listed by: Espaces Atypiques
Former dovecote from 1830 reinvented and outbuilding. Built on the remains of an old dovecote and a farmhouse dating back to 1830, this stone farmhouse, steeped in history, embodies authenticity and the Provencal art of living. Just a few minutes from the village of Grimaud, it unfolds its charms on a flat, wooded plot of 3,286 sqm. The main building, approximately 120 sqm on three levels and air-conditioned, has been entirely renovated with respect for the original materials: a carved stone door from the Chateau de Grimaud, vaulted ceilings, exposed beams, old ironwork, and walls patinated by time tell the soul of the place. From the entrance, a winter garden bathed in light, punctuated by large wrought iron glass roofs, sets the tone. It opens onto a vaulted dining room, a laundry room, an office, and an intimate lounge facing the pool. On the first floor, a fitted kitchen opens onto a covered terrace, a true outdoor living space, with views of the garden and the swimming pool. A large, cozy living room with a fireplace, terracotta floors, and whitewashed beams completes this space, as well as a second office and a separate toilet. The top level houses the sleeping area: a first bedroom with a shower room and toilet, then a generously sized master suite with a dressing room, a bathtub, a walk-in shower, and a toilet. The south-facing garden offers a Mediterranean atmosphere with its large pine trees, olive trees, laurels, and brightly colored flowers. A 7x4m swimming pool, vast terraces, an outdoor lounge, and a large stone table under the trees extend the gentle pace of life. Below, a separate guest or caretaker's house of approximately 35sqm completes the property: a living room with an open kitchen, a bedroom, a shower room, a toilet, and a private terrace.A garage, a cellar, a garden shed, a wrought iron carport for three vehicles and an authentic washhouse fed by a well complete this unique ensemble. A confidential and inspiring place, ideal for a personal project, a family home or charming accommodation.ENERGY CLASS: D (221 kWh/m2/year) / CLIMATE CLASS: B (7 kg CO2/m2/year). Estimated annual energy expenditure for standard use between EUR2,050 and EUR2,840 indexed to the years 2021, 2022 and 2023 (subscription included)REF. 11511Additional information* 5 rooms* 3 bedrooms* 1 bathroom* 1 bathroom* Outdoor space : 3286 SQM* Parking : 5 parking spaces* Property tax : 1 877 €Energy Performance CertificatePrimary energy consumptiond : 221 kWh/m2.yearHigh performance housing*A*B*C*221kWh/m2.year7*kg CO2/m2.yearD*E*F*GExtremely poor housing performance* Of which greenhouse gas emissionsb : 7 kg CO2/m2.yearLow CO2 emissions*A*7kg CO2/m2.yearB*C*D*E*F*GVery high CO2 emissionsEstimated average annual energy costs for standard use, indexed to specific years 2021, 2022, 2023 : between 2050 € and 2840 € Subscription IncludedAgency feesThe fees include VAT and are payable by the vendorMediatorMediation Franchise-Consommateurswww.mediation-franchise.com29 Boulevard de Courcelles 75008 ParisInformation on the risks to which this property is exposed is available on the Geohazards website : www.georisques.gouv.fr
Highlights:
Carved stone door from Chateau de Grimaud
Vaulted ceilings and exposed beams
Winter garden with wrought iron glass roofs
Contact Agent | Espaces Atypiques
Highlights:
Carved stone door from Chateau de Grimaud
Vaulted ceilings and exposed beams
Winter garden with wrought iron glass roofs
Cozy living room with fireplace
Mediterranean garden with pine trees
Swimming pool and outdoor lounge
Separate guest or caretaker's house
Authentic washhouse fed by a well
Garage and cellar
Vast terraces with stone table

