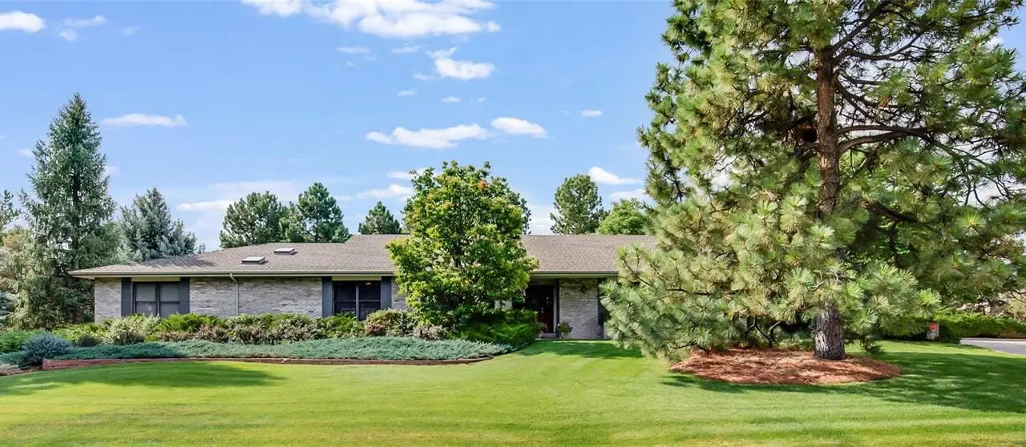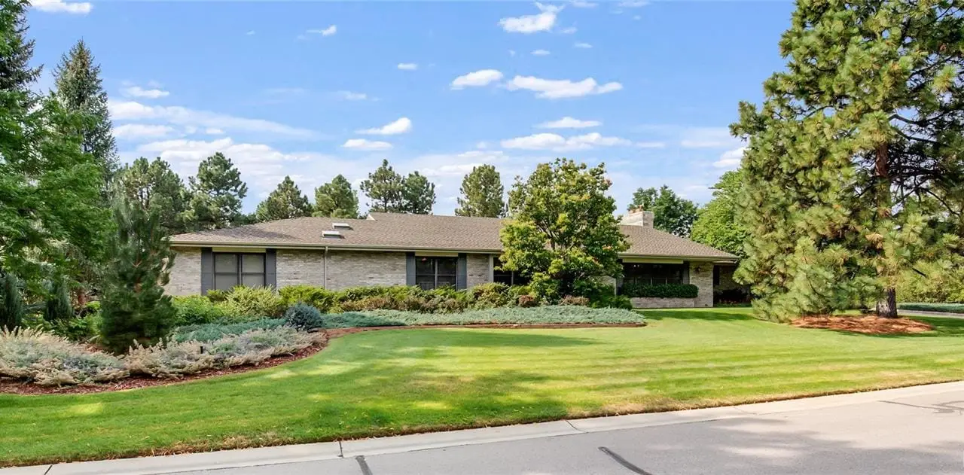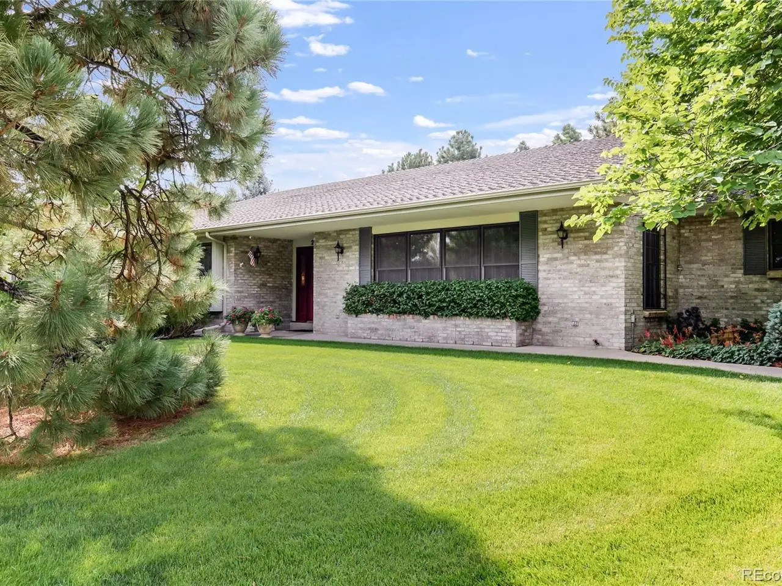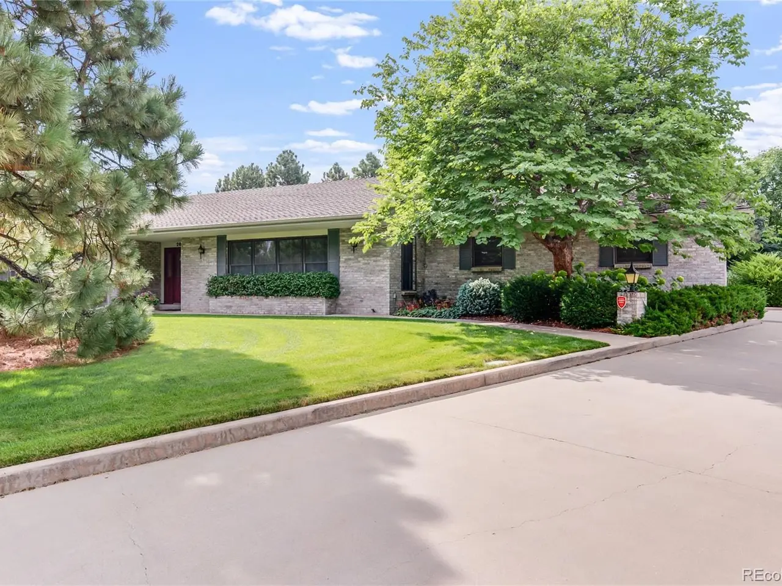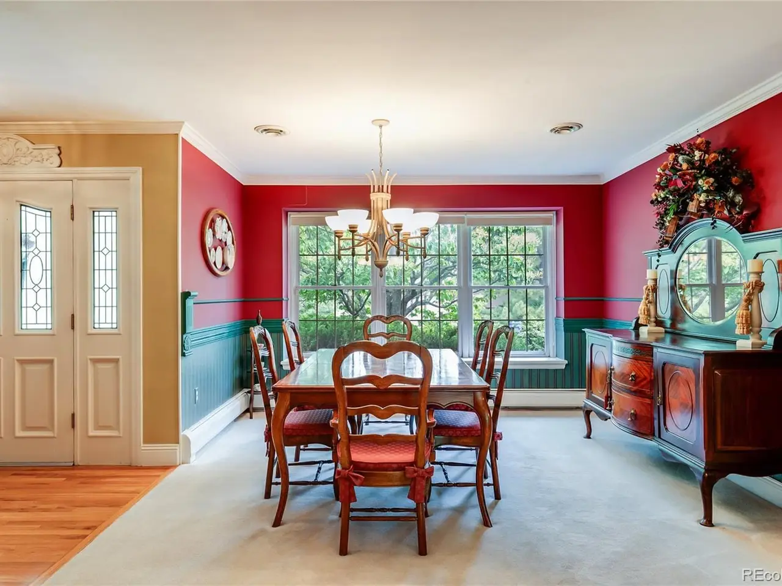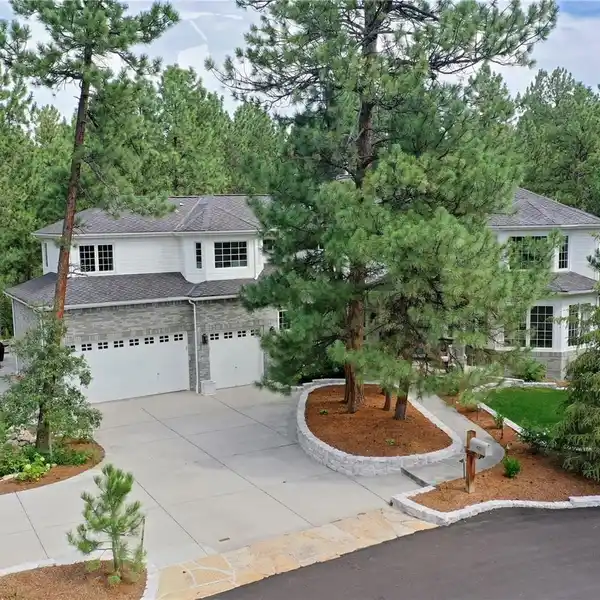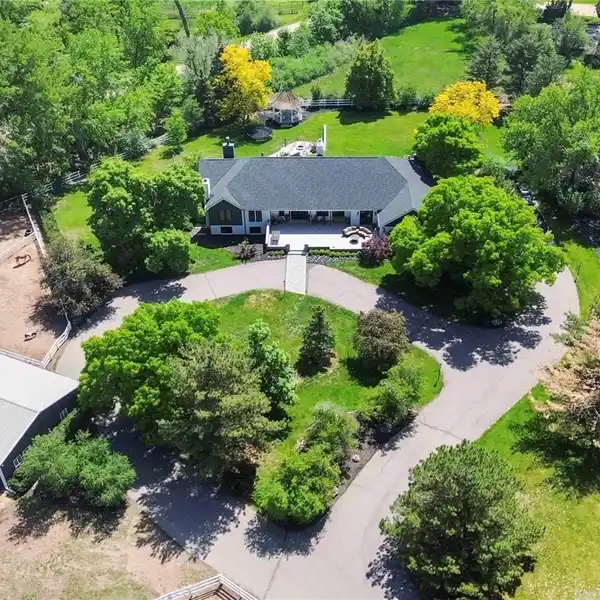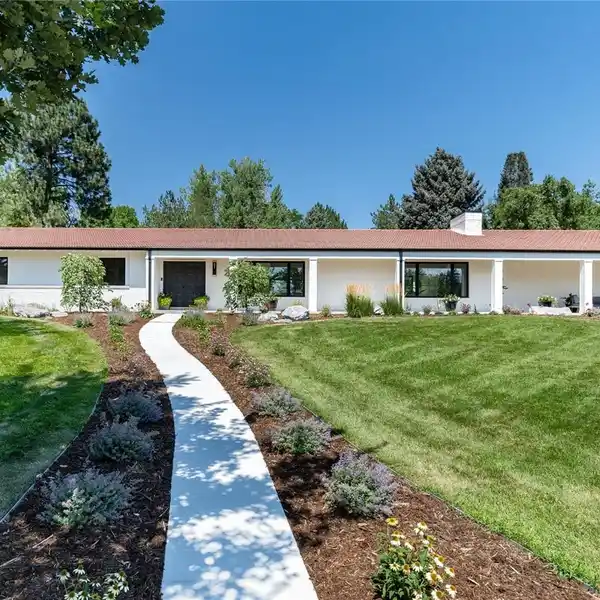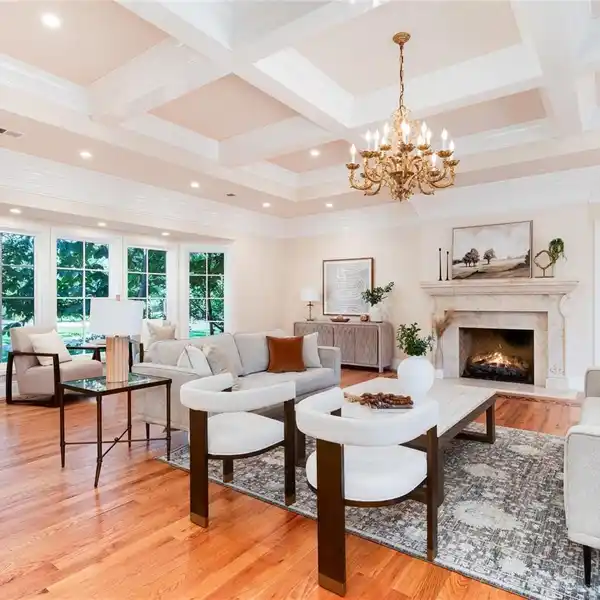Lovingly Maintained All-Brick Ranch
2600 Long Drive, Greenwood Village, Colorado, 80121, USA
Listed by: Jennifer Markus | Kentwood Real Estate
Welcome to 2600 East Long Drive, Greenwood Village - a rare enclave of custom-built homes on a coveted cul-de-sac, just steps from the Highline Canal Trail, Trader Joes, TJ Maxx, Post Office, Starbucks and countless walkable amenities including Aspen Academy. This all-brick ranch has been lovingly maintained by the same owner for over 34 years. Sitting on a mature, tree-filled .80 acre pool lot, the home offers dual driveways, a three-and-a-half-car side-load garage, plus a unique detached garage or a pool house - now a full workshop (26x17) with endless possibilities for a studio or bonus outbuilding. Inside, the homes heart is the vaulted family room with exposed beams, a dramatic pitched ceiling with beautiful skylights, and a brick-surround gas fireplace. Hardwood floors run throughout most of the main level, which also features a formal dining room for special occasions and an eat-in kitchen (24x9) with custom solid wood cabinetry, thick granite counters and newer appliances. There are three over-sized main level bedrooms and the lower level has a large 4th bedroom with full bath. The lower level great room is spacious and bright with an area formerly used for billiards which is now being used as a lovely private office with numerous clearstory windows allowing tons of natural light. The unfinished portion of this basement is brimming with possibilities and ready for the next buyer to finish off if extra square footage is needed. Step into your own private oasis with a sparkling in-ground pool (38x19), complete with diving board and retractable shade covers, a generous covered patio off the kitchen, and full fencing for comfort and privacy. An added perk, Owned solar panels means big savings on energy bills. This home is the perfect blend of character, functionality, and location - ready for its next chapter.
Highlights:
Custom solid wood cabinetry
Skylights and exposed beams
Brick-surround gas fireplace
Listed by Jennifer Markus | Kentwood Real Estate
Highlights:
Custom solid wood cabinetry
Skylights and exposed beams
Brick-surround gas fireplace
Hardwood floors
In-ground pool with diving board
Vaulted family room
Thick granite counters
Oversized main level bedrooms
Owned solar panels
Full workshop with endless possibilities
