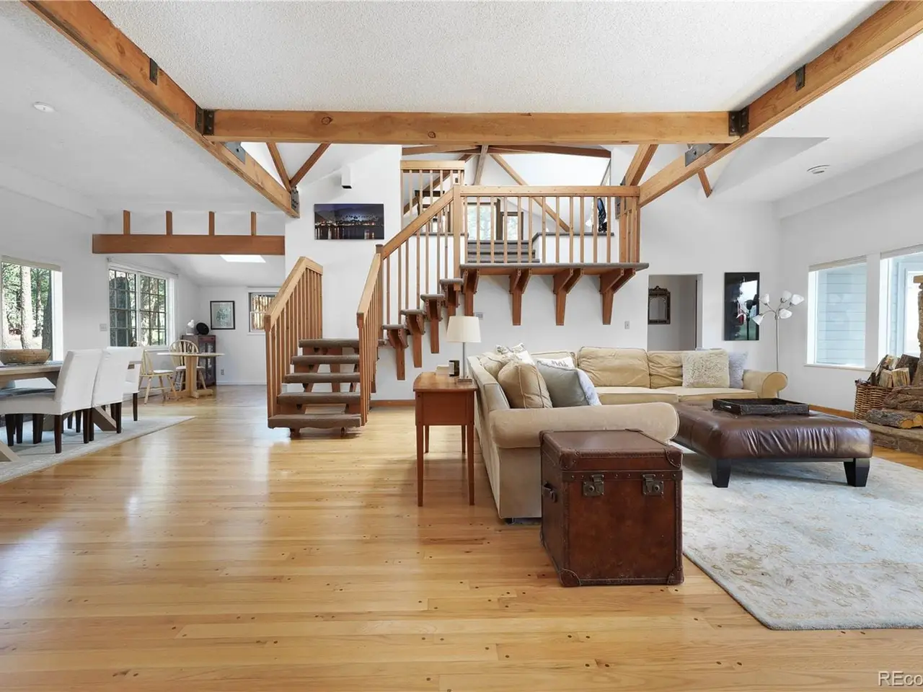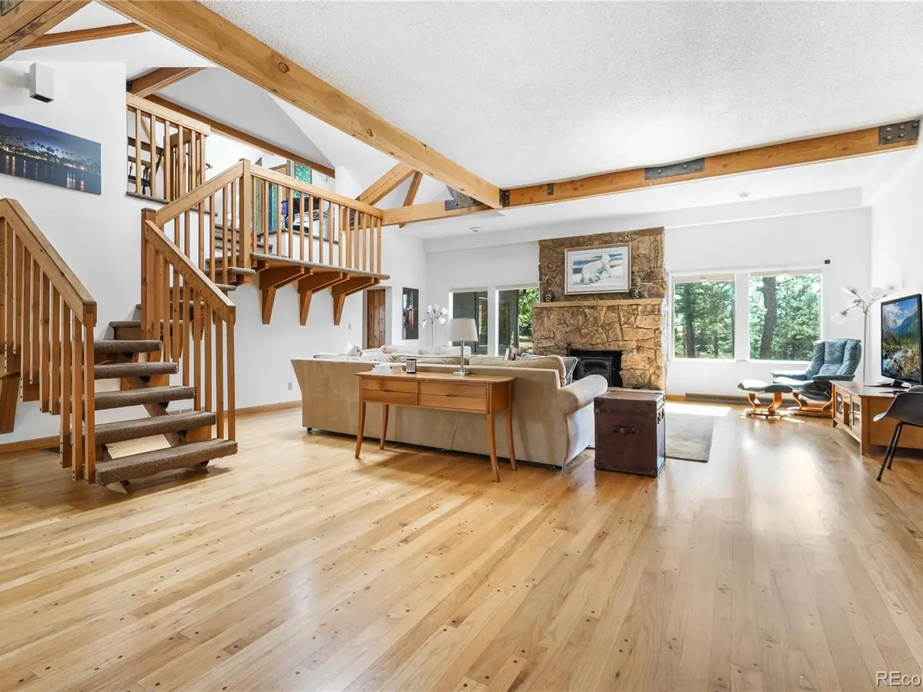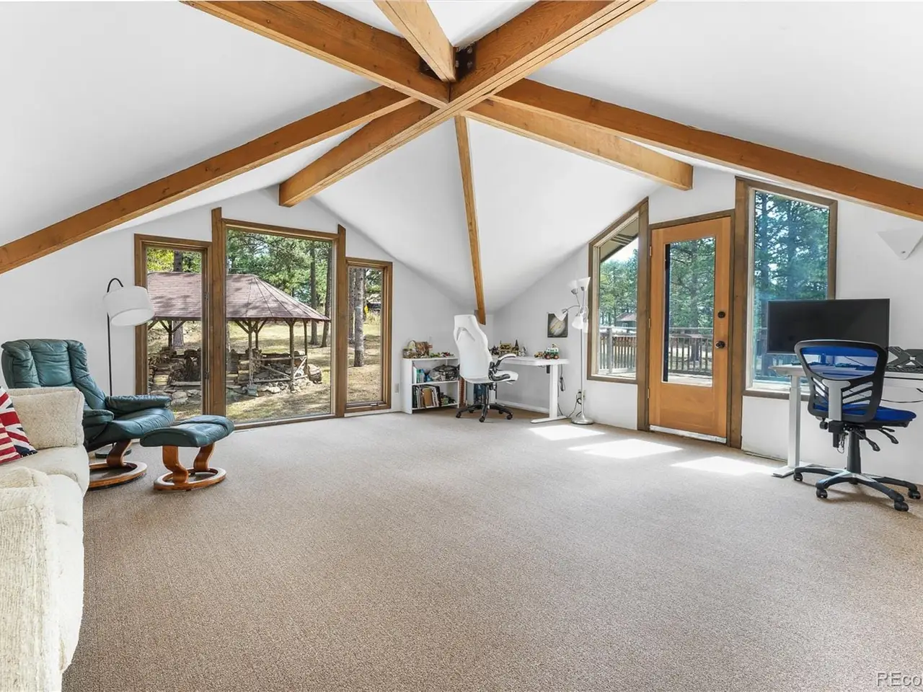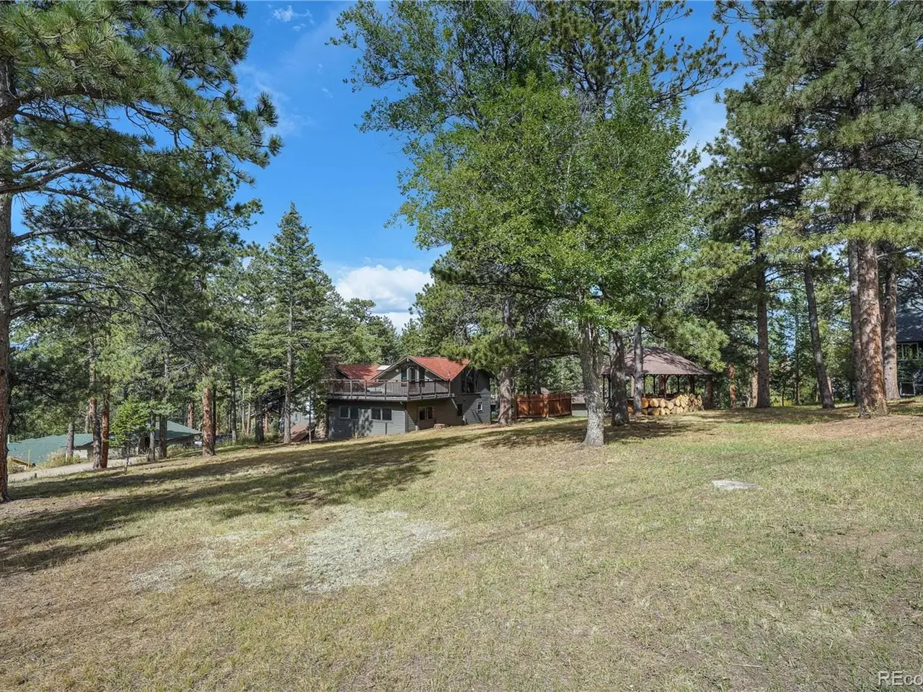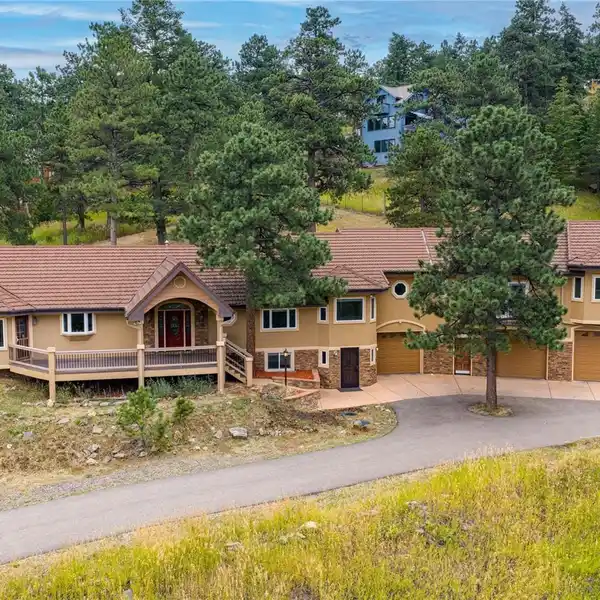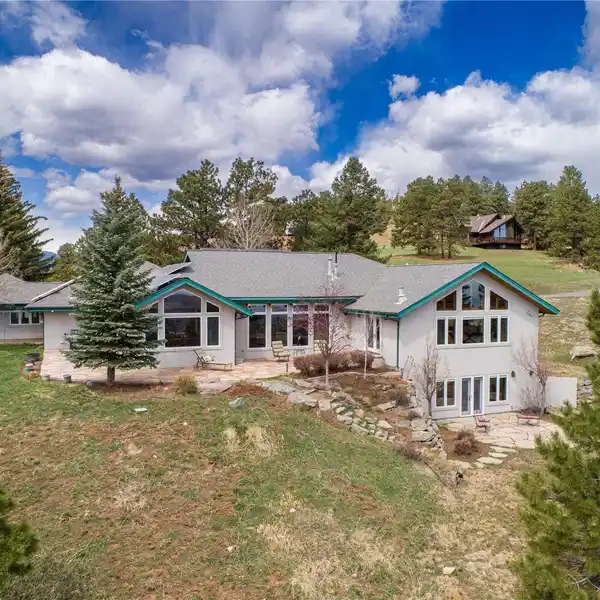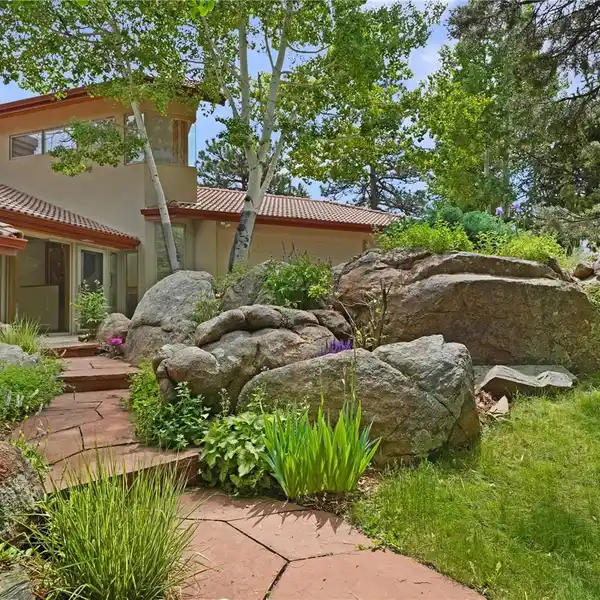Spacious Mid-Century Retreat on 0.7-Acre Park-Like Lot
25997 Mountain View Road, Golden, Colorado, 80401, USA
Listed by: Angela Beldy | Kentwood Real Estate
Mount Vernon Home with Mid-Century Flair! This distinctive Mount Vernon home blends mid-century modern architecture with timeless charm. The dramatic great room showcases soaring ceilings, massive wood beams with metal brackets, pegged hardwood floors, a striking stone wood-burning fireplace, and expansive windows and skylights that fill the space with natural light. The open dining area flows seamlessly into the kitchen, featuring vintage parquet flooring. The main-floor primary suite offers his-and-her closets and an en-suite bath, plus two additional main-floor bedrooms featuring large windows framing the treed setting. A vaulted flex/family room upstairs with an incredible vaulted beamed ceiling opens to a private rooftop deckideal for entertaining, working from home, or stargazing. Outdoor living is enhanced with a 1920s gazebo, a spacious front porch, patio and park like .7 acre lot. The lower level provides versatile space for hobbies, a workshop, or extra storage. A detached garage with sliding barn-style doors adds to the charm. Mount Vernon is more than just a place to liveits a way of life thats truly one-of-a-kind with vast open spaces, hiking trails, and abundant wildlife. What also sets Mount Vernon apart is its deep sense of community. As a homeowner, youre not just a resident you become part of the Metro District, a tight-knit group that works together to preserve this special place. The Mount Vernon Canyon Club is at the heart of it, where residents enjoy fine dining, a clubhouse, a pool, tennis courts, and horse facilities. Ralston Elementary is also conveniently located at the edge of the neighborhood. The HOA Fee of $496 includes a Social Membership. Additional membership packages, including aquatic, racquet, sports and community horse facilities, are available for an extra fee.
Highlights:
Stone wood-burning fireplace
Vaulted beamed ceilings
Vintage parquet flooring
Listed by Angela Beldy | Kentwood Real Estate
Highlights:
Stone wood-burning fireplace
Vaulted beamed ceilings
Vintage parquet flooring
Private rooftop deck
Spacious front porch
