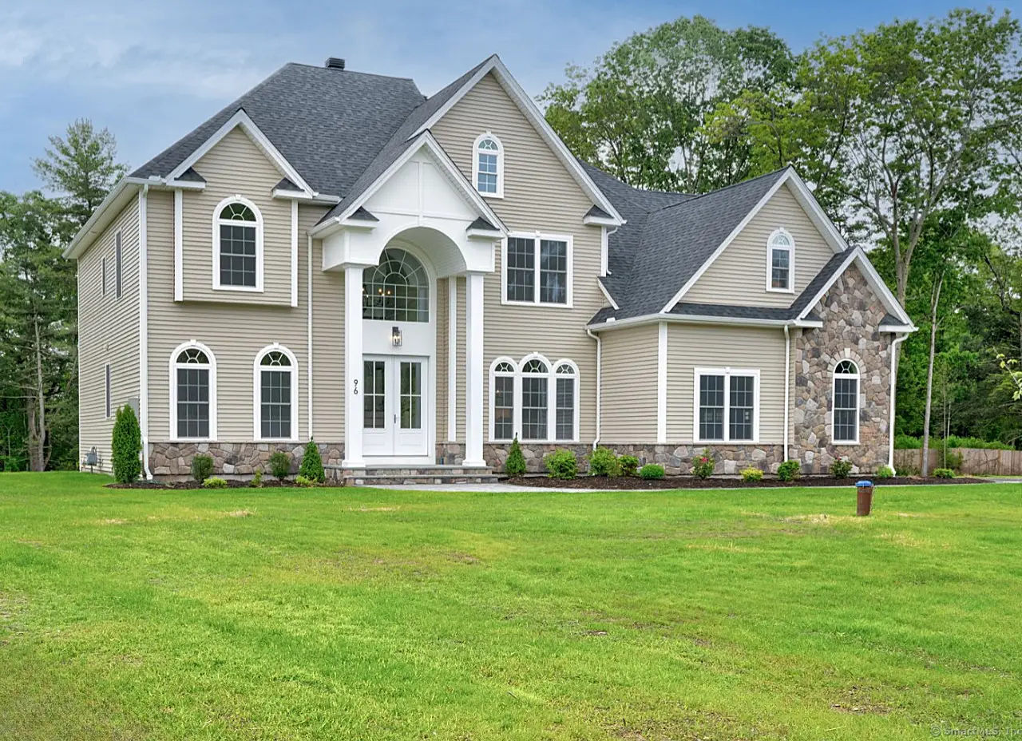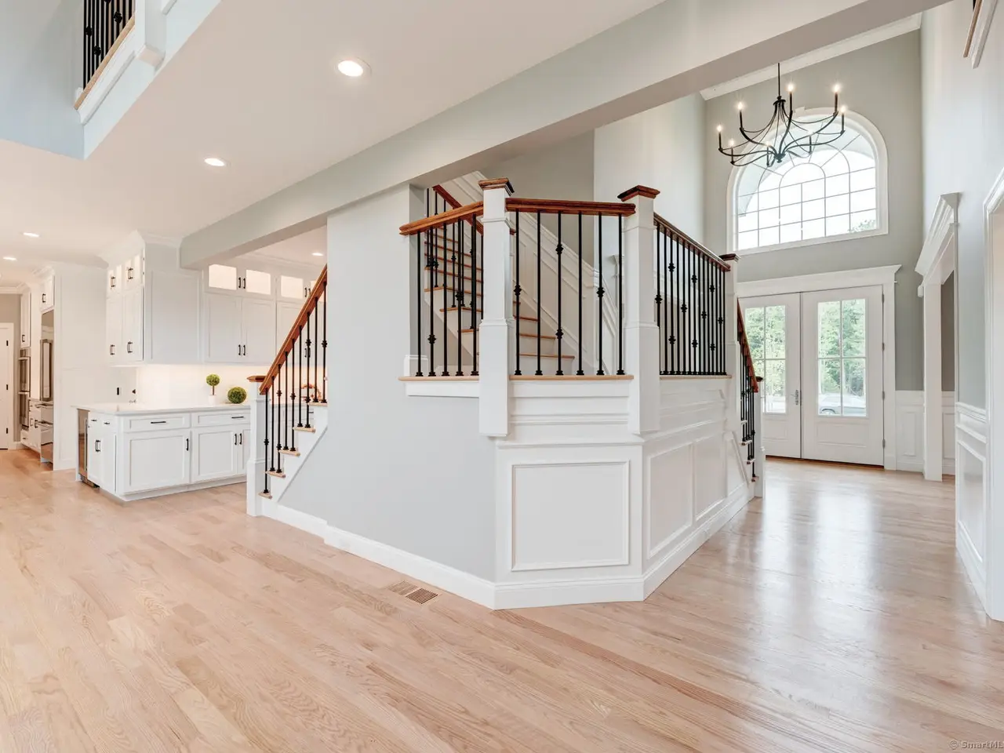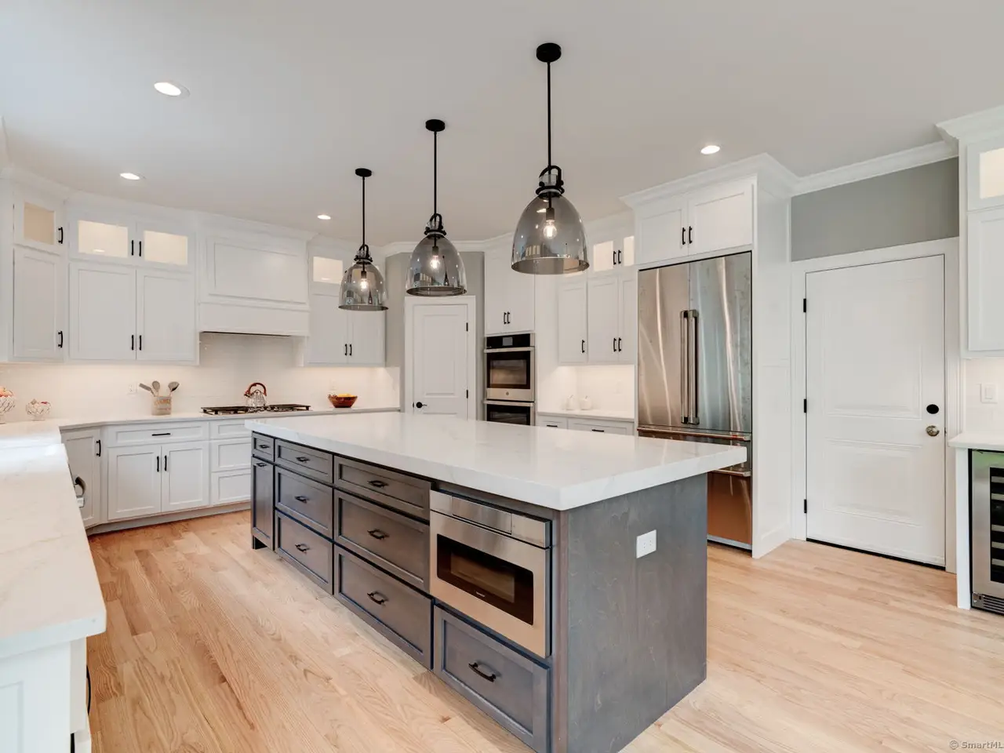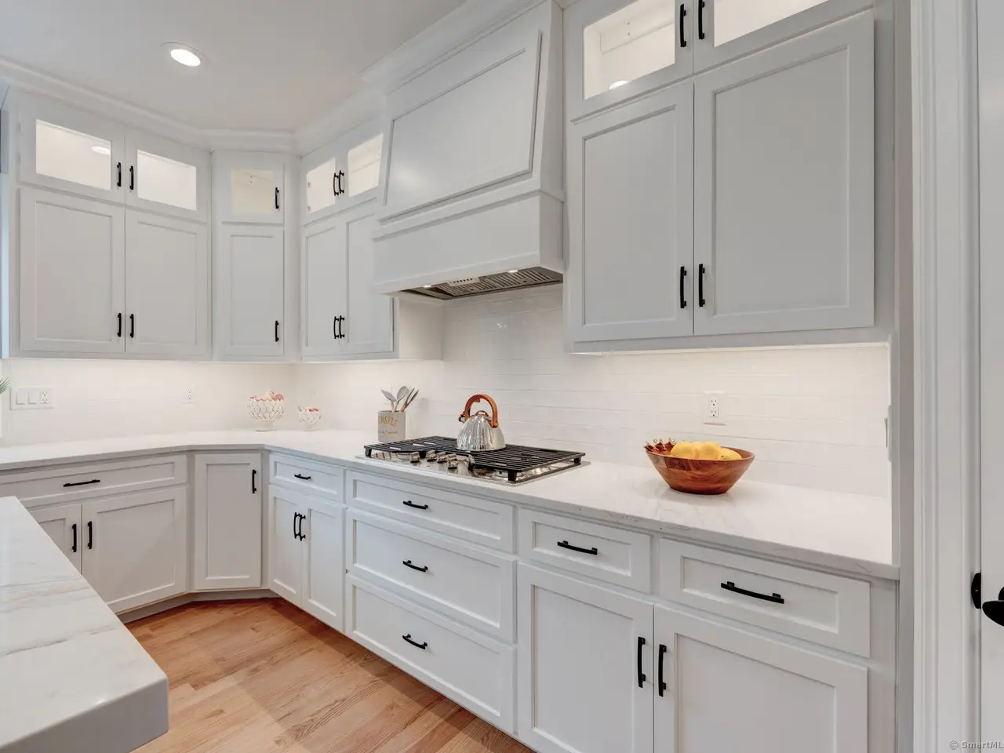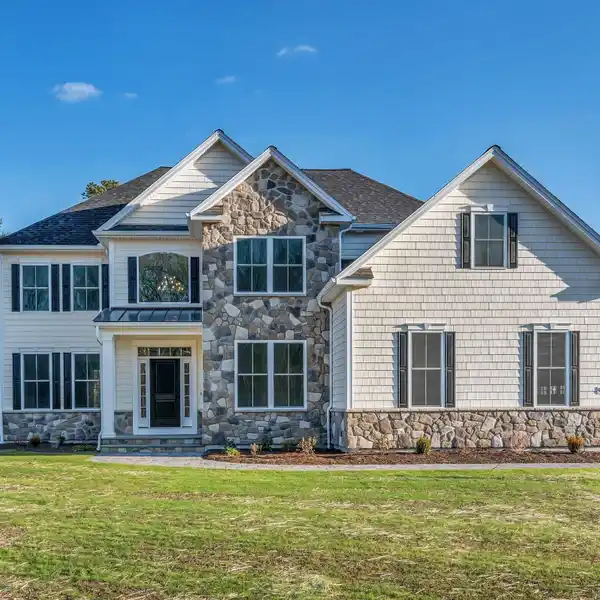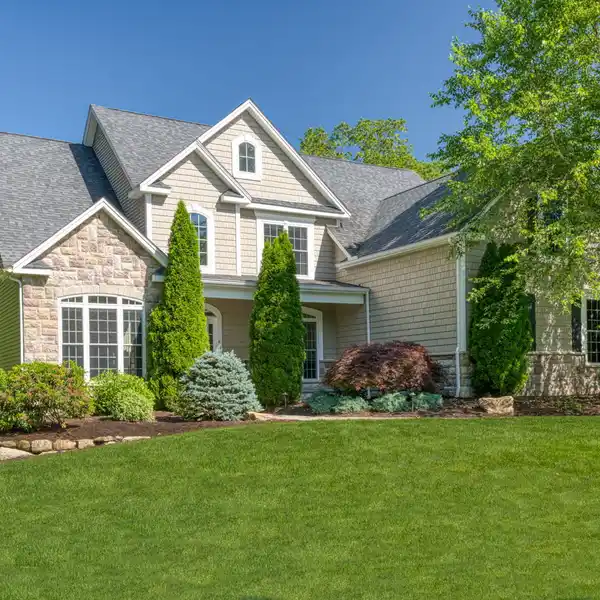Elegant New Construction with Stunning Open Layout
96 Crosby Road, Glastonbury, Connecticut, 06033, États-Unis
Répertorié par : William Raveis Immobilier
New Construction-Fully Completed Home in coveted Crosby II Subdivision! Experience unparalleled elegance by Glastonbury's signature builder, Reggie Jacques. Beautiful build showcasing the highest level of craftsmanship & design. As you enter, you are greeted by an impressive 2-story foyer, featuring a breathtaking dbl-sided iron staircase that sets the tone for the luxurious ambiance in the home. Open concept floorplan flows effortlessly, starting w/ the formal dining & living room into the stately family room. Here a dramatic wall of windows & fireplace, flanked by custom built-ins, create the perfect gathering space. The kitchen is simply stunning! Custom-built cabinets soar to the ceiling and pair perfectly w/ the trendy quartz countertops & designer fixtures throughout. Additional features include an apron sink, a walk-in pantry, dbl ovens, gas cooktop, custom hood, wine fridge, & ideal serving pantry. Main level also features a convenient first-floor bedroom suite, perfect for guests/family. Second floor doesn't disappoint w/ an impressive primary, complete w/ a separate sitting area, huge walk-in closet, & luxurious master bath. Three additional generously sized bedrooms, two full bathrooms, & a laundry rm round out the 2nd floor. The unfinished LL provides potential for future expansion w/ rough plumbing in place for an additional bath. Exterior provides a striking 1st impression w/ stone veneer & gorgeous arch windows. Rear patio, irrigation, level yard... Backyard set up for inground pool. 20,000-gallon fire/water reserve in place to reduce insurance cost. Please view link for Virtual 3D Tour:
Points forts:
Escalier en fer
Armoires sur mesure
Comptoirs en quartz tendance
Contacter l'agent |William Raveis Immobilier
Points forts:
Escalier en fer
Armoires sur mesure
Comptoirs en quartz tendance
Réfrigérateur à vin
Table de cuisson à gaz
Cheminée avec éléments intégrés sur mesure
Cour de niveau
Fenêtres en arc
Apron sink
