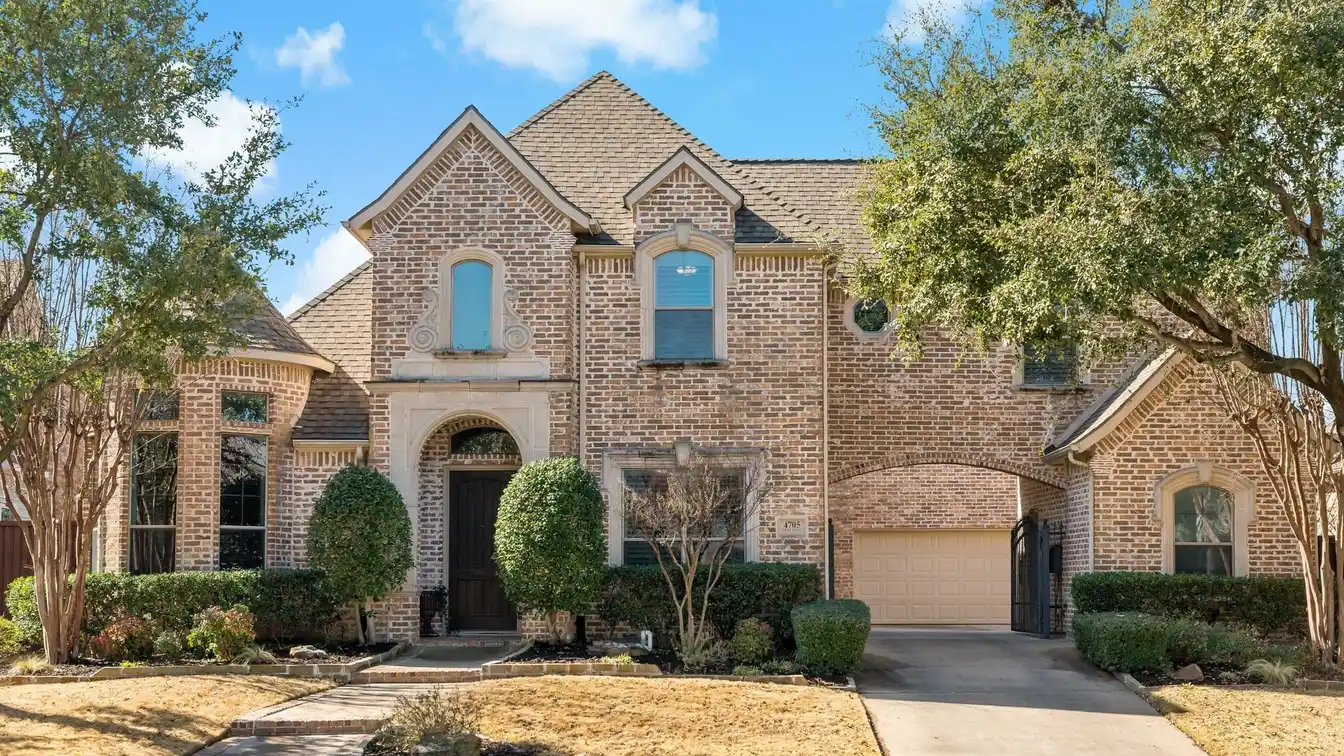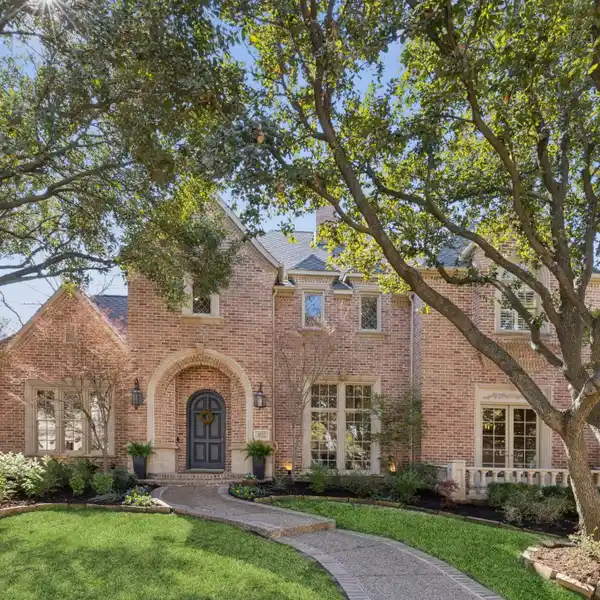Updated Oak Creek Custom Home
Welcome to your dream home in southwest Frisco! This stunning, updated Oak Creek custom home boasts five spacious bedrooms, each with walk-in closets, and four bathrooms. The fully remodeled kitchen (2020) features exquisite Taj Mahal quartzite countertops, a built-in refrigerator, a gas cooktop with a custom hood, double ovens, a large walk-in pantry, and an oversized island with seating - perfect for entertaining. Designed for gatherings, the open floor plan seamlessly connects the living spaces. Upstairs, a wet bar sits between a generous media room and game room, creating an ideal entertainment hub. The first-floor primary suite is a true retreat, offering a spa-like bathroom with a see-through fireplace, marble flooring, a large glass shower, a soaking tub, a sit-down vanity, elegant fixtures, and a spacious walk-in closet. The dedicated office features rich wood paneling and custom built-ins. Step outside to a beautifully landscaped backyard featuring a covered patio with an outdoor kitchen, a separate covered arbor with a fireplace, and a breathtaking waterfall pool and spa. The porte-cochre is enclosed with an automatic gate, double garage with cabinets and a single garage. HOA includes a membership to the Lakes Tennis Academy! This beautifully finished, well-maintained home is a must see, schedule your showing now!
Highlights:
- Exquisite Taj Mahal quartzite countertops
- See-through fireplace in spa-like bathroom
- Wet bar between media room and game room
Highlights:
- Exquisite Taj Mahal quartzite countertops
- See-through fireplace in spa-like bathroom
- Wet bar between media room and game room
- Rich wood paneling in dedicated office
- Outdoor kitchen with covered patio
- Custom built-ins in office
- Oversized island with seating in kitchen
- Waterfall pool and spa in landscaped backyard
- Marble flooring in primary suite bathroom






