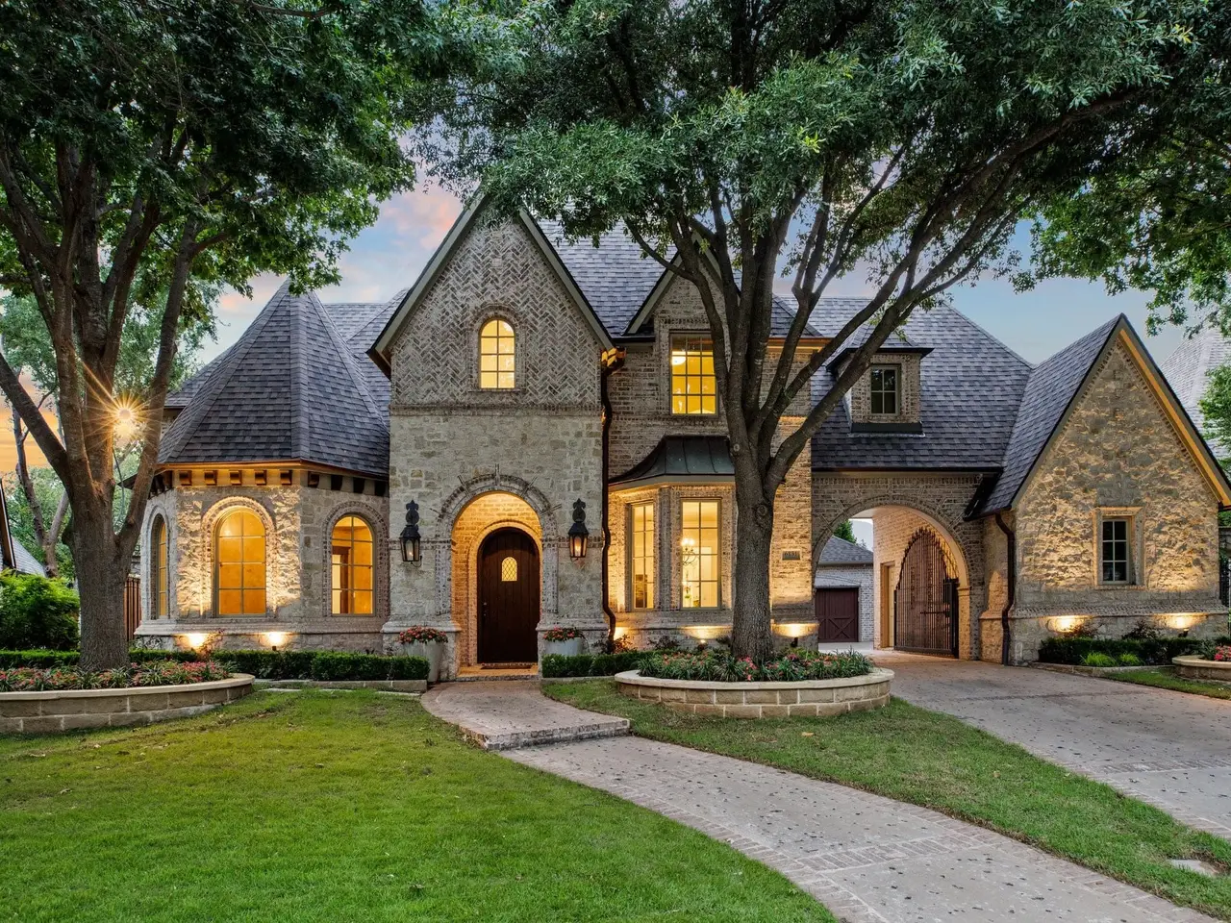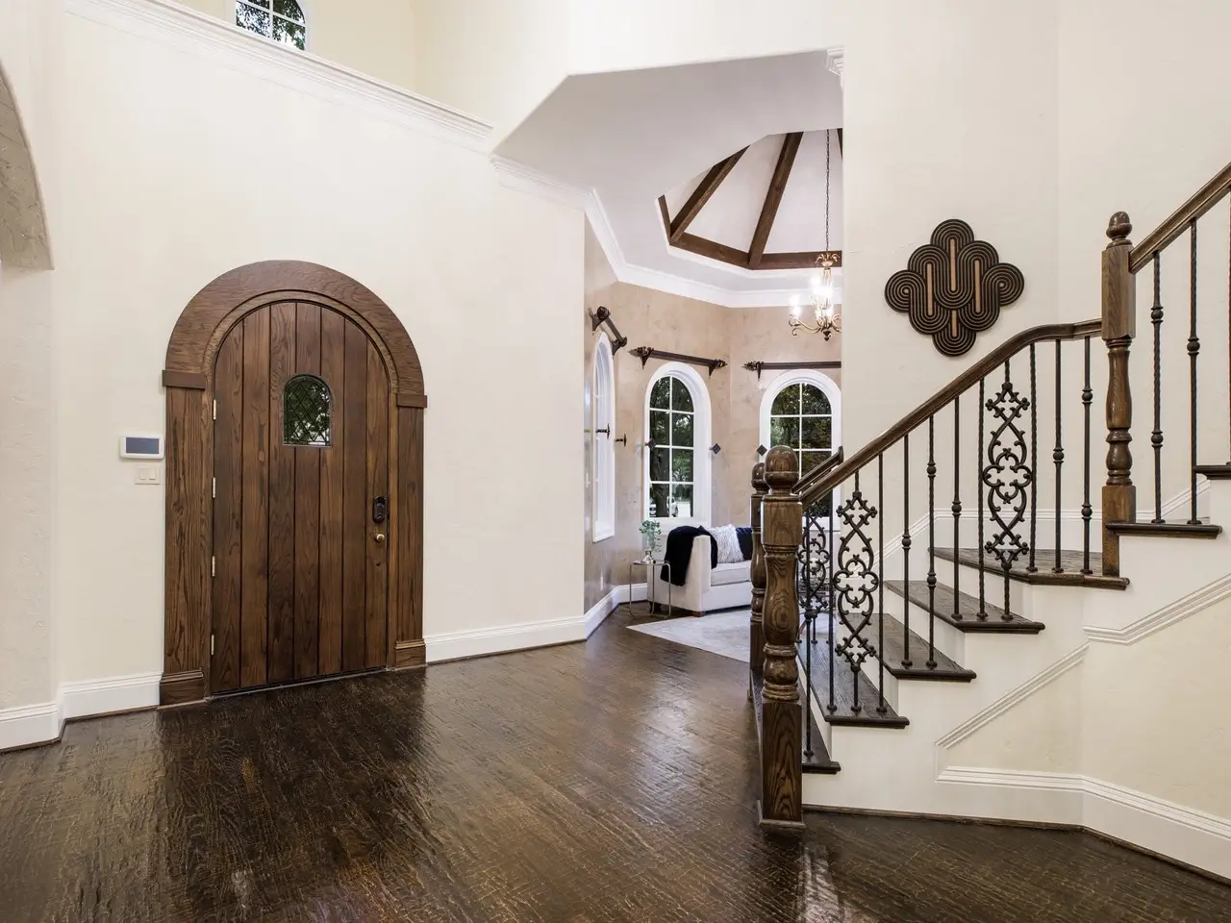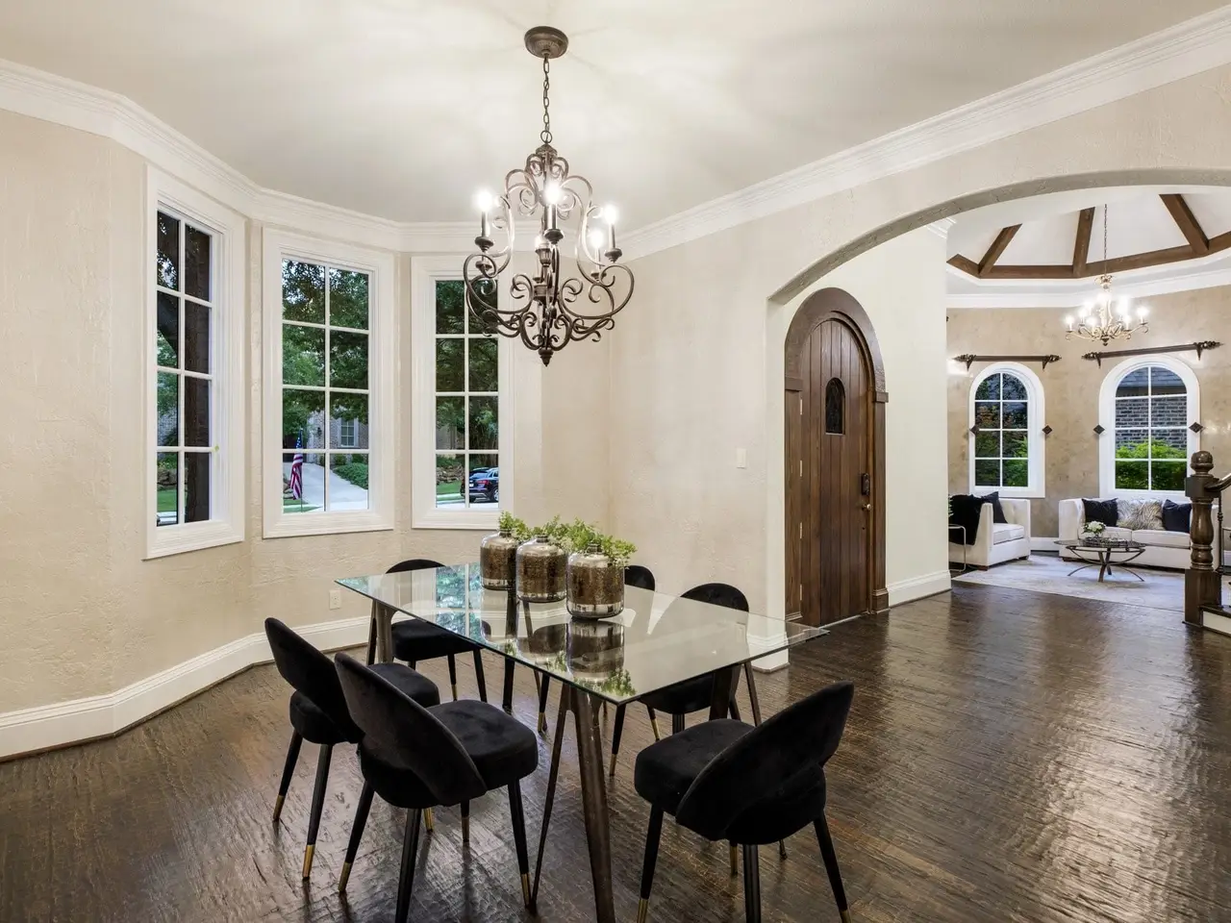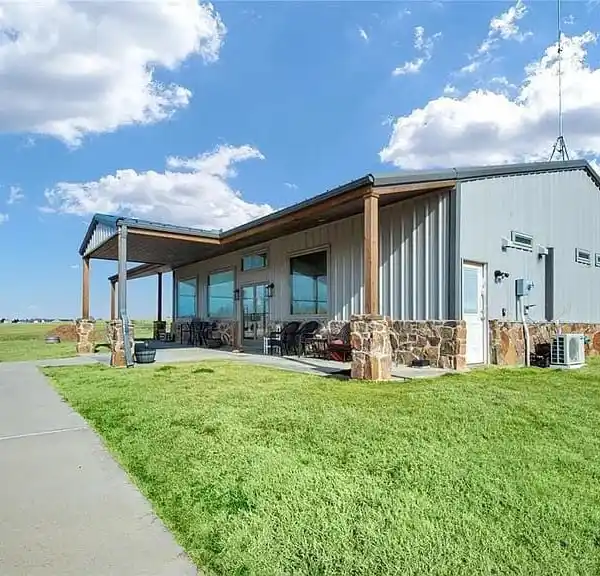Mediterranean-style Estate with Backyard Paradise
6131 Arboretum Drive, Frisco, Texas, 75034, USA
Listed by: Jay Newton | Ebby Halliday Realtors
Stunning Mediterranean-style estate with the epitome of luxury, style, and charm throughout. Arrive to a storybook picturesque and meticulously maintained landscaped front elevation. Notice the porte-cochere with gate and extended drive leading to three garage parking spaces and additional perks such as two electric car chargers 50 & 40-amp as well as 30-amp RV charger. Entering in through the front you will find soaring ceilings, warm hardwood flooring, and a grand wrapping staircase. The bright and light yet neutral color palette throughout is perfect for reflecting natural light. Architectural accents, wood details, and multiple built-ins provide warm undertones and a feeling of a substantial and robust home. Flanking the front is an open Dining room and formal receiving area for company that leads to a large office with French doors. Passing through the area you find a large Living area, second staircase, floor-to-ceiling stone fireplace, and large windows overlooking the backyard area. A large island kitchen with built-in fridge, double ovens, copper farm sink, beamed ceiling, walk-in pantry, and Butlers Pantry are just the beginning to your culinary dreams. The Primary Suite is downstairs and is made to pamper the pickiest with expansive en-suite, stone fireplace, French door access to backyard, and ample space. Split bedroom layout has three additional upstairs and a guest suite down. Every bedroom has direct access to a bathroom. Upstairs you will also find a Game area, wet bar, and theater. The paradise of a backyard contains an outdoor kitchen, covered sitting area, enormous step-in pool with tanning ledge, spa, and a large grassy area. So much more can be found in this stunning estate luxury awaits you!
Highlights:
Soaring ceilings with grand wrapping staircase
Floor to ceiling stone fireplace
Chef's kitchen with copper farm sink and butler's pantry
Listed by Jay Newton | Ebby Halliday Realtors
Highlights:
Soaring ceilings with grand wrapping staircase
Floor to ceiling stone fireplace
Chef's kitchen with copper farm sink and butler's pantry
Expansive outdoor kitchen with pool and spa
Architectural accents with wood details
Multiple built-ins for ample storage
Large island kitchen with double ovens
Primary suite with stone fireplace and French door access
Game area with wet bar
French doors leading to backyard
















