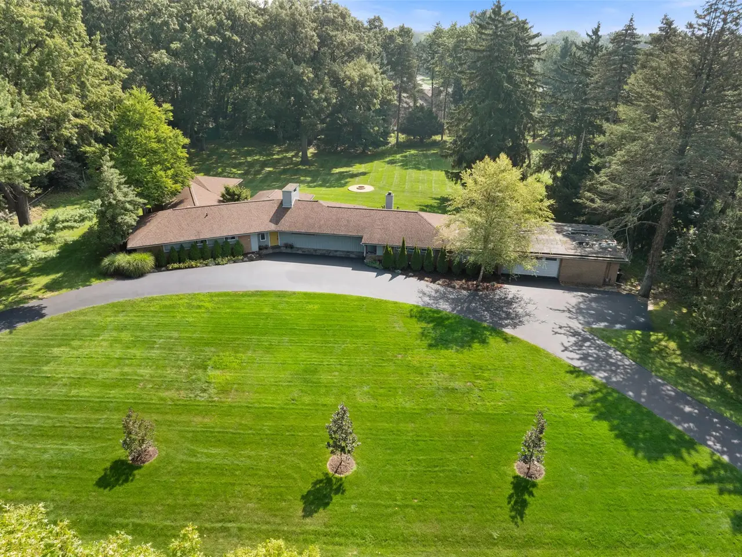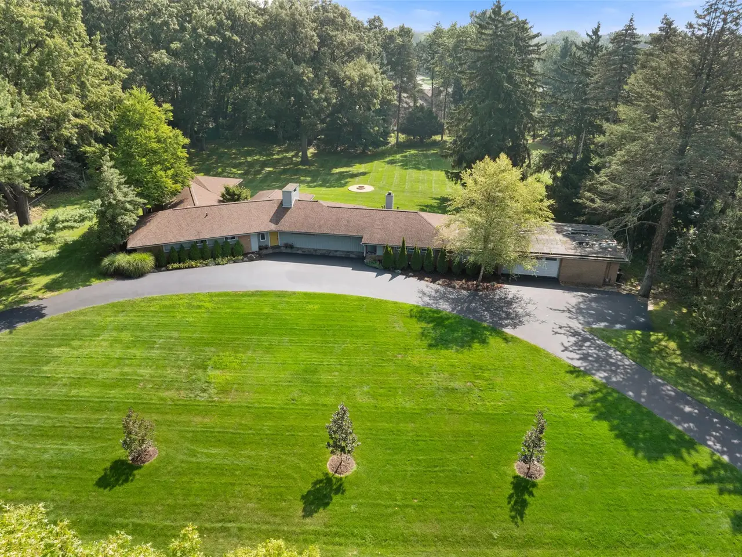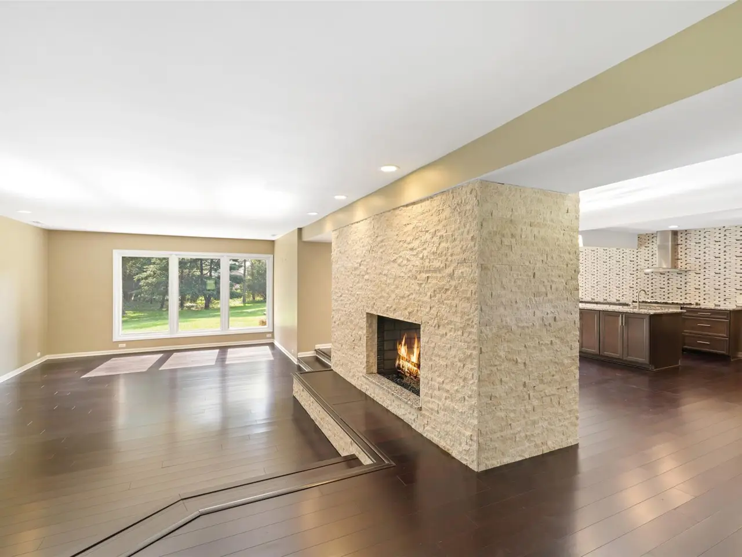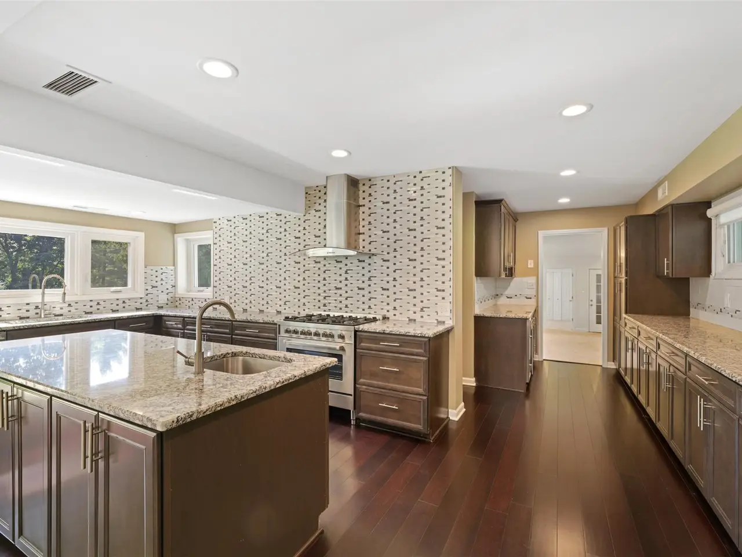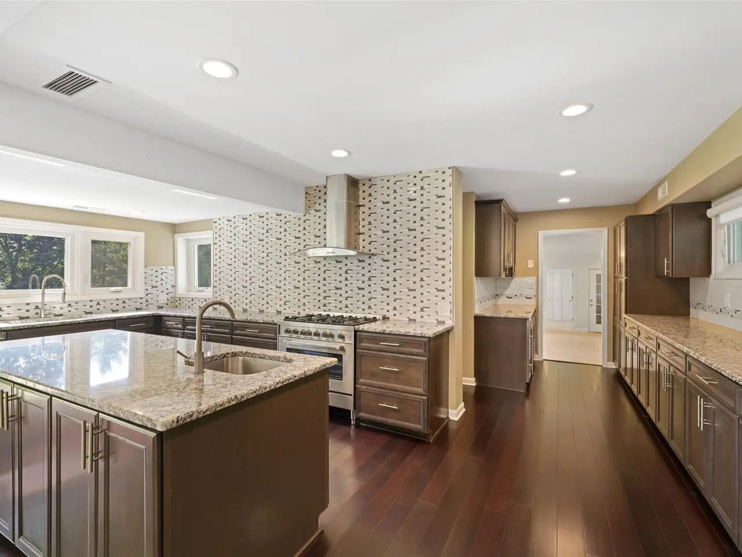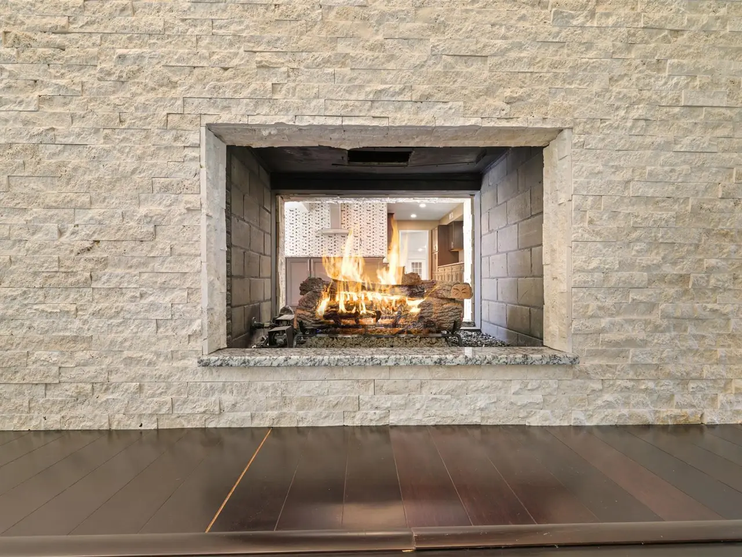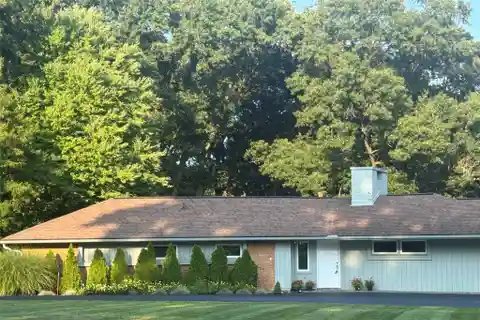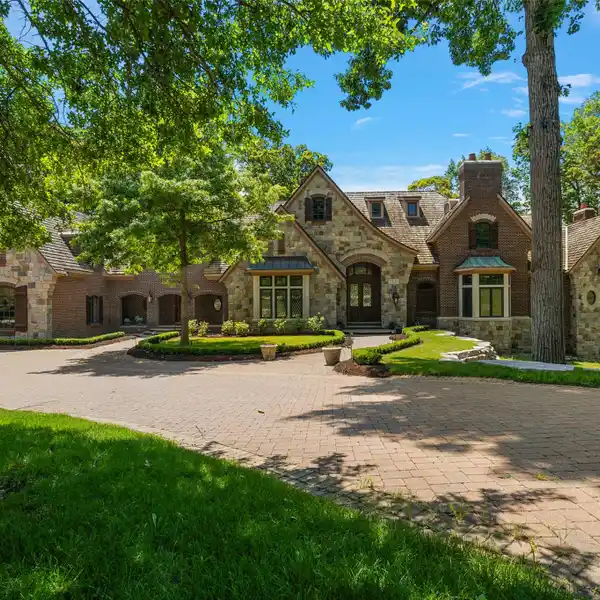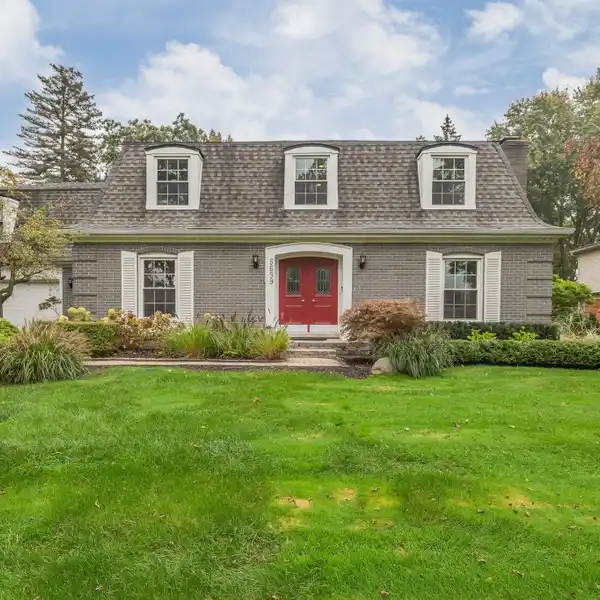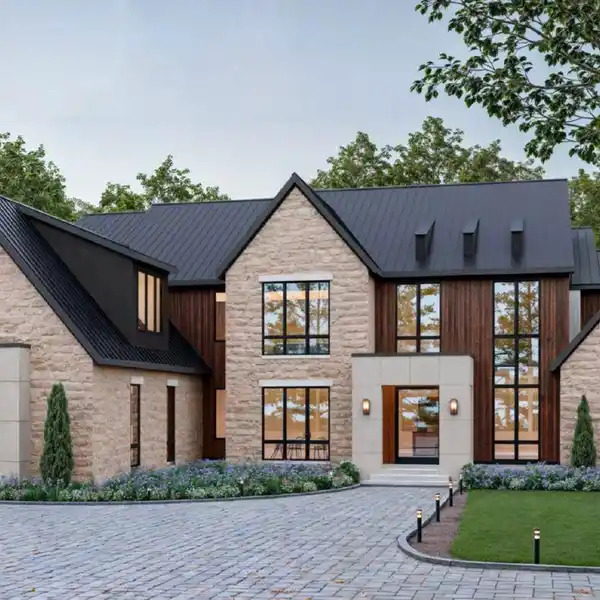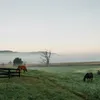Coveted Franklin Village Ranch
30500 Rosemond Drive, Franklin, Michigan, 48025, USA
Listed by: Linda Novak | Max Broock Realtors
Coveted Franklin Village Ranch – Space, Style & Serenity Nestled in the heart of prestigious Franklin Village, this spacious ranch offers the perfect blend of peaceful country living and top-rated Birmingham Schools—all on nearly 2 acres of picturesque land. Inside, an open, light-filled floor plan welcomes you, with oversized windows streaming sunlight from every angle. The enormous gourmet kitchen is sure to impress with gleaming wood floors, rich espresso cabinetry, granite countertops, a stylish tile backsplash, and stainless steel appliances. The primary suite is a true retreat, featuring double walk-in closets, a private sitting room or work out area, and tranquil views of the lush property. Step right outside to the stamped concrete patio—perfect for sipping morning coffee while watching deer and other wildlife wander by. An in-law suite with its own bedroom, full bath, and direct access to the large family room makes an ideal space for guests, extended family, or an older child. The home also offers a sun-filled office, a two-way fireplace connecting the living and dining rooms, and a circular drive leading to a two-car garage. The expansive lot includes a storage shed and offers plenty of room to add an in-ground pool or create your dream outdoor oasis. With 4009 sq. ft., 4 bedrooms, and 3.5 baths, this home has room for everyone—and it’s ready for you to make it your own.
Highlights:
Gourmet kitchen with wood floors and granite countertops
Double walk-in closets in primary suite
Stamped concrete patio with tranquil views
Listed by Linda Novak | Max Broock Realtors
Highlights:
Gourmet kitchen with wood floors and granite countertops
Double walk-in closets in primary suite
Stamped concrete patio with tranquil views
In-law suite with private access to family room
Two-way fireplace connecting living and dining rooms

