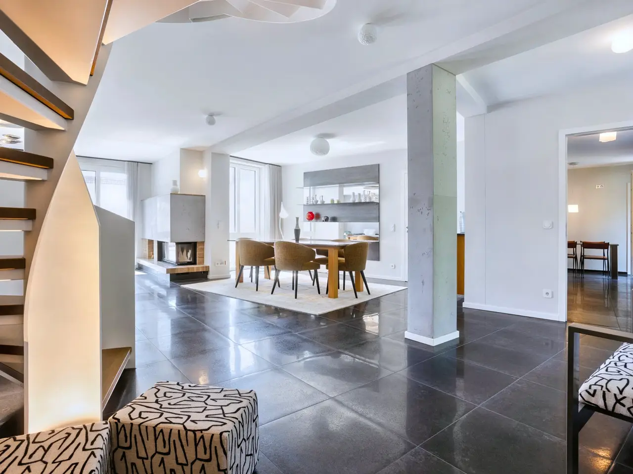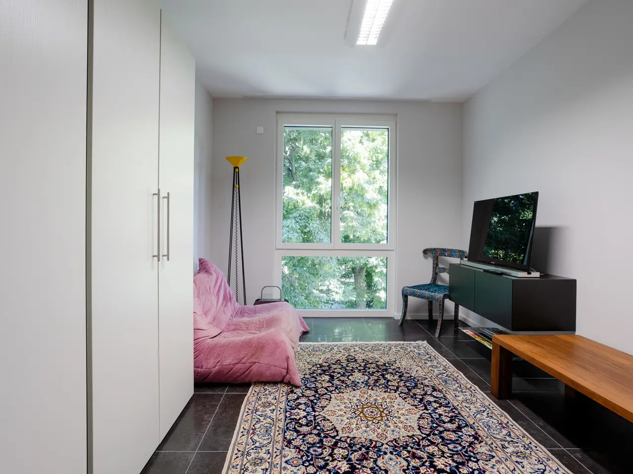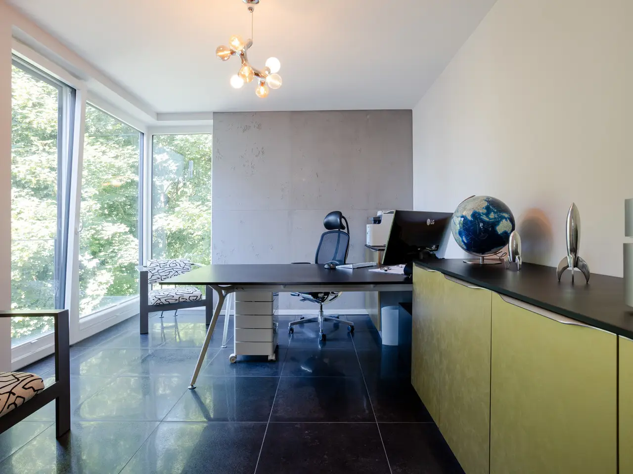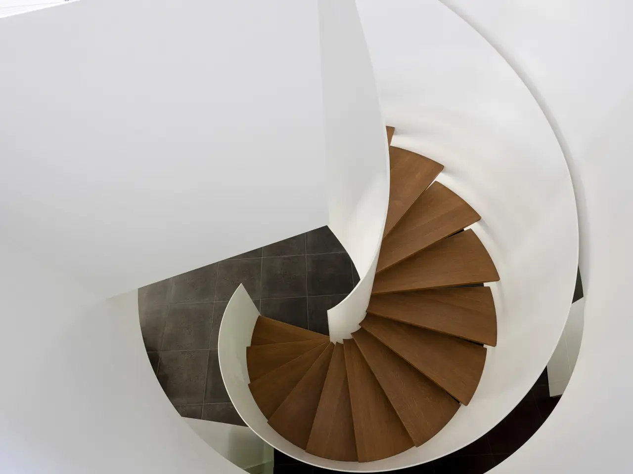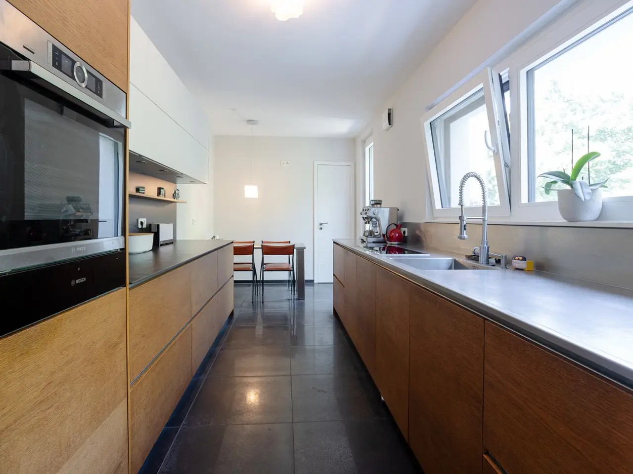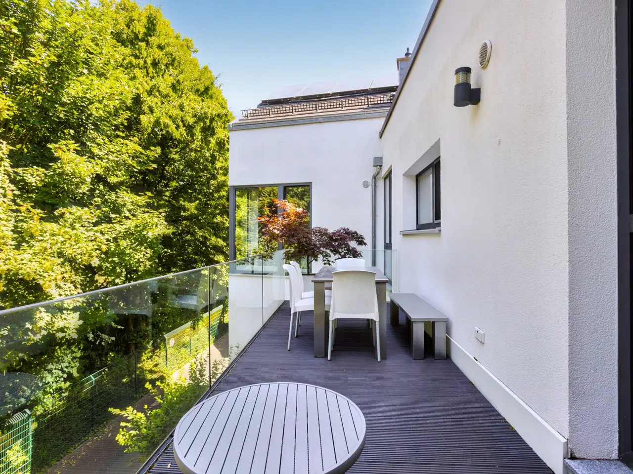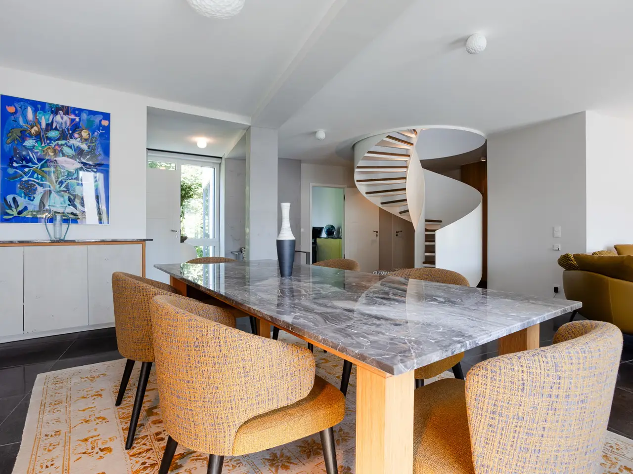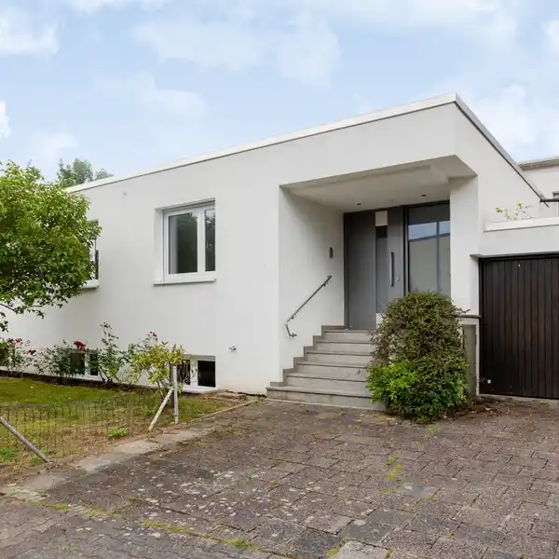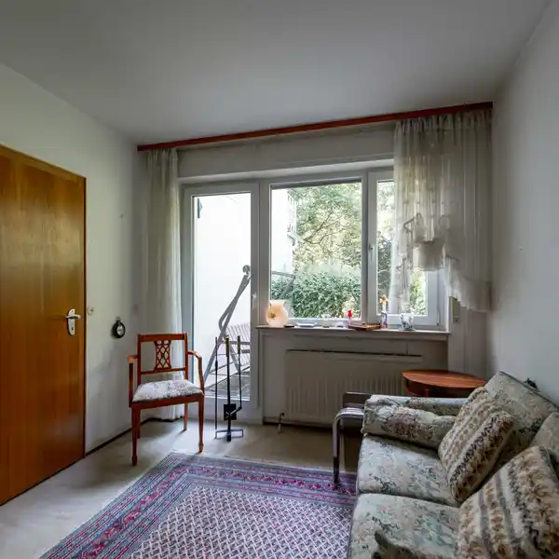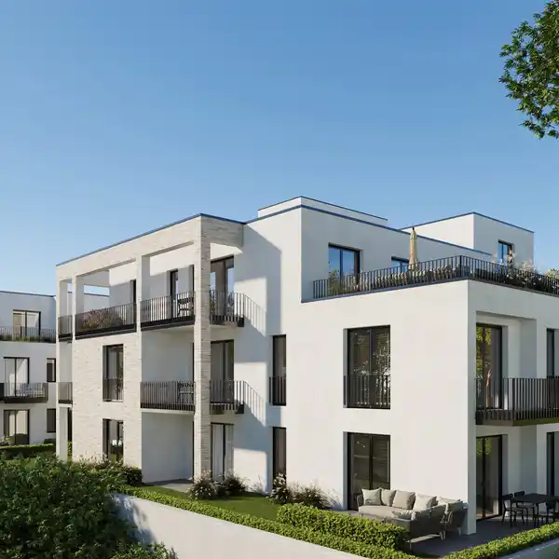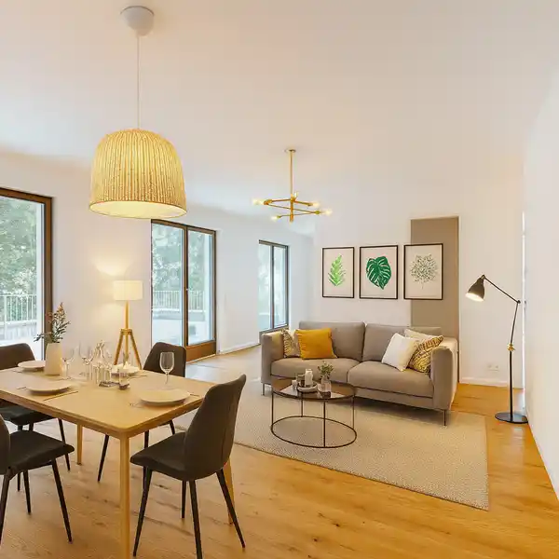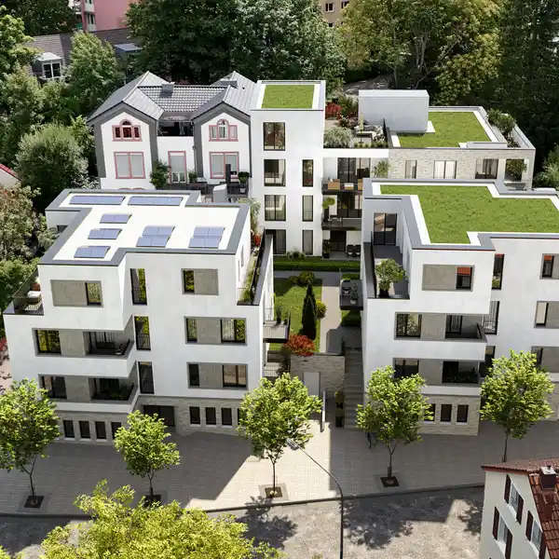Bright and Modern Penthouse Maisonette Apartment with Roof Terrace
USD $2,492,459
Frankfurt am Main, Germany
Listed by: VON POLL IMMOBILIEN Frankfurt | von Poll Immobilien GmbH
Quietly located in a cul-de-sac in charming, family-friendly Eschersheim, this exclusive penthouse maisonette reveals itself as a true residential gem. Spread over two levels and approximately 265 m² of living space, it combines architectural sophistication, well thought-out interior design and fittings that meet even the highest demands. As soon as you enter the apartment, you can sense the exceptional standards of design and quality. Spacious, light-flooded rooms with ceiling heights of up to 2.65 meters create a stylish, airy ambience. The combination of fine Swiss Bauwerk parquet flooring, large-format Italian design tiles from Fondovalle and smoothly plastered, partially white-painted and stylish exposed concrete walls and ceilings conveys modern elegance with timeless class. The open-plan living/dining area forms the heart of this property - with over 80 square meters of space, floor-to-ceiling windows with electric shutters and direct access to one of the three south-west-facing terraces. The stylish fitted kitchen with full-length stainless steel worktop, equipped with high-quality appliances from Miele and Bosch, blends seamlessly into the luxurious room concept, and from here you can also access the second terrace on this floor with a view of the greenery. On the upper floor, the panoramic roof terrace with an area of around 74 m² invites you to enjoy undisturbed moments with a breathtaking view of the greenery. An airy gallery, a total of five (bedrooms, study or children's) rooms, two exclusive bathrooms with natural light and sanitaryware from TOTO, Duravit and KLUDI, two separate guest WCs as well as several storage rooms and a utility room offer generous comfort for families, couples or individualists with a taste for the extraordinary. Another highlight is the fully integrated LOXONE smart home technology, which intelligently networks lighting, heating, blinds, audio and security - conveniently controllable via app or control element. Electric shutters, a decentralized ventilation system with heat recovery, underfloor heating and high-quality Gira colour video intercoms on each floor round off the first-class technical standard. The new build was designed as an energy-efficient KfW Efficiency House 55 - with sustainable thermal insulation, triple glazing, a solar-assisted heating system and solid masonry made from natural building materials. The offer is rounded off by two separate, spacious cellar rooms and an extra-wide garage parking space (double parking space) right next to the house. This penthouse maisonette stands for uncompromising living comfort, maximum privacy and an aesthetic quality that is rarely found - a real statement for stylish living in the north of Frankfurt.
Highlights:
Italian design tiles from Fondovalle
High-quality appliances from Miele and Bosch
Panoramic roof terrace with greenery view
Listed by VON POLL IMMOBILIEN Frankfurt | von Poll Immobilien GmbH
Highlights:
Italian design tiles from Fondovalle
High-quality appliances from Miele and Bosch
Panoramic roof terrace with greenery view
LOXONE smart home technology integration
Sustainable thermal insulation with triple glazing
Stylish exposed concrete walls and ceilings
Full-length stainless steel worktop in kitchen
Electric shutters throughout
Decentralized ventilation system with heat recovery
Gira color video intercoms on each floor
