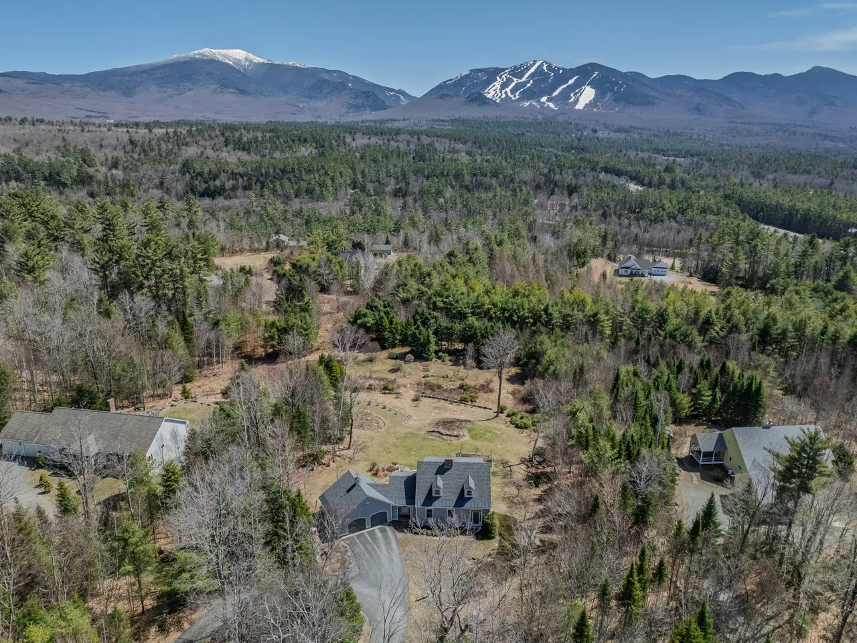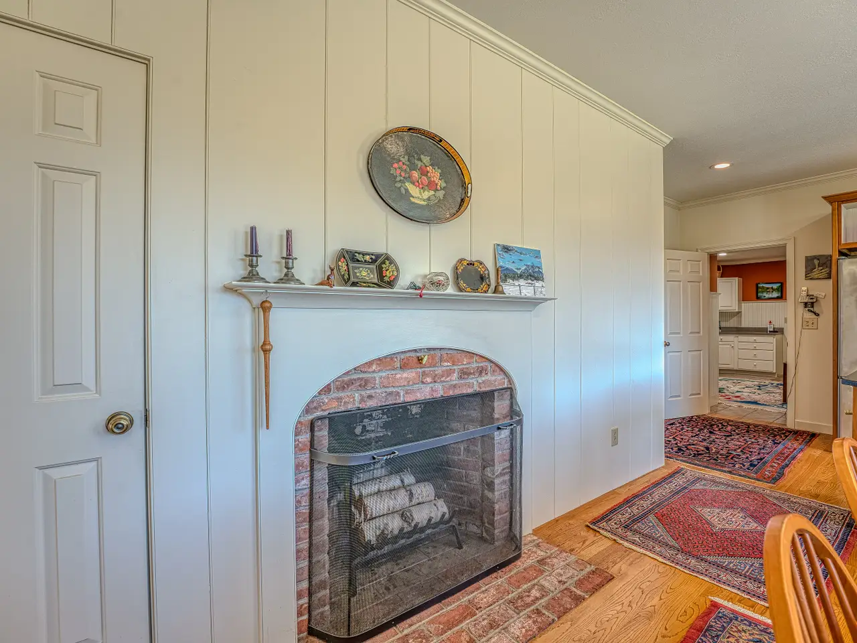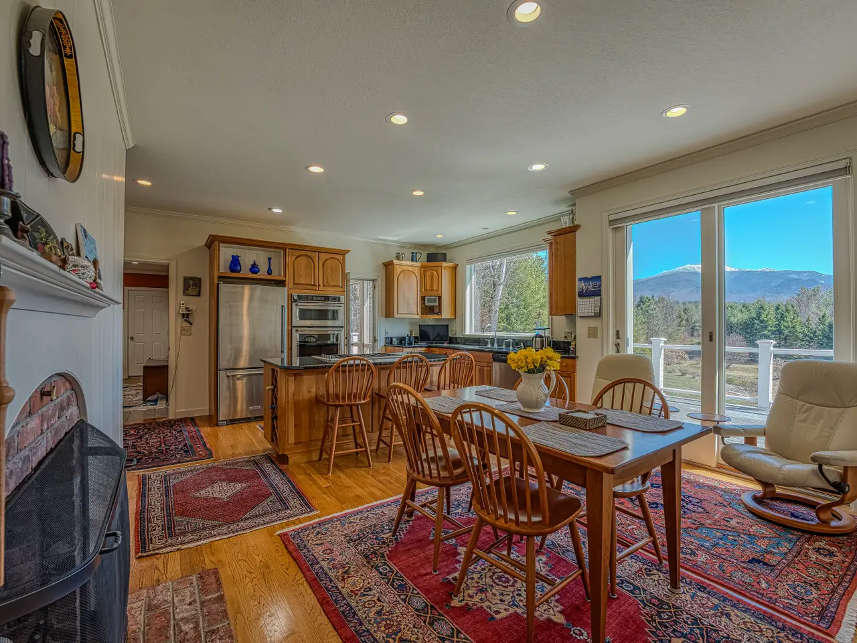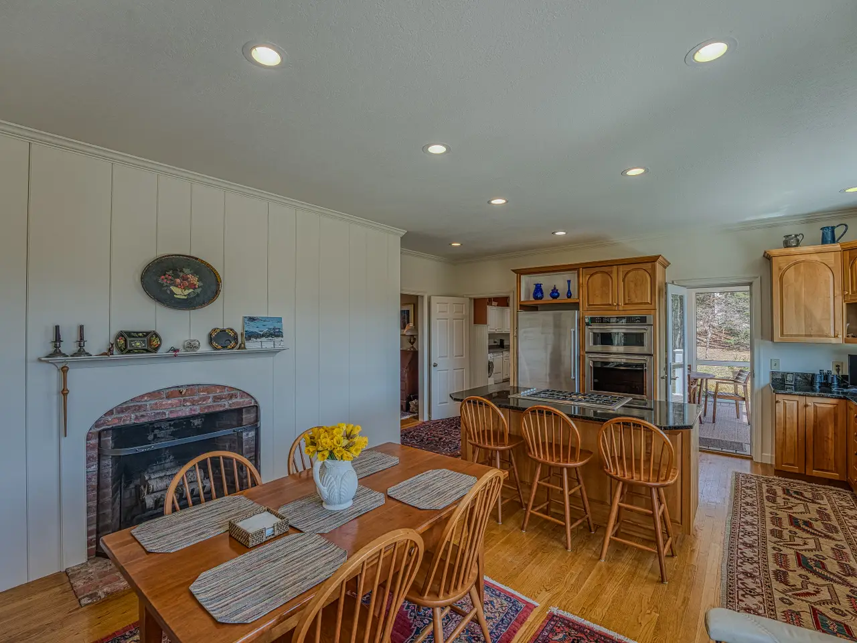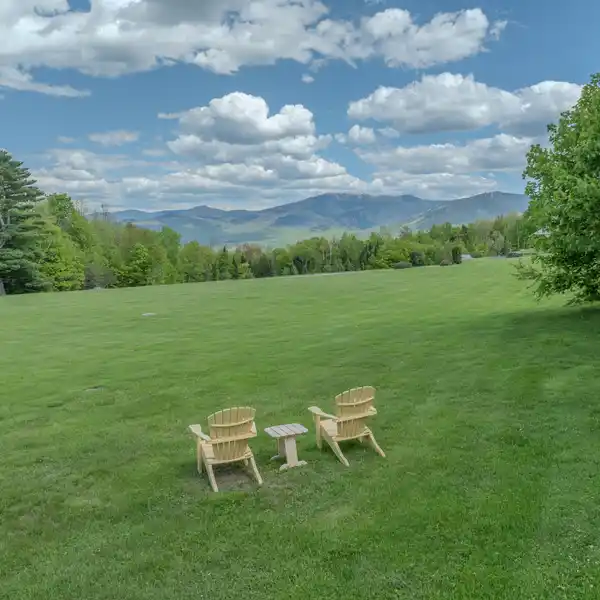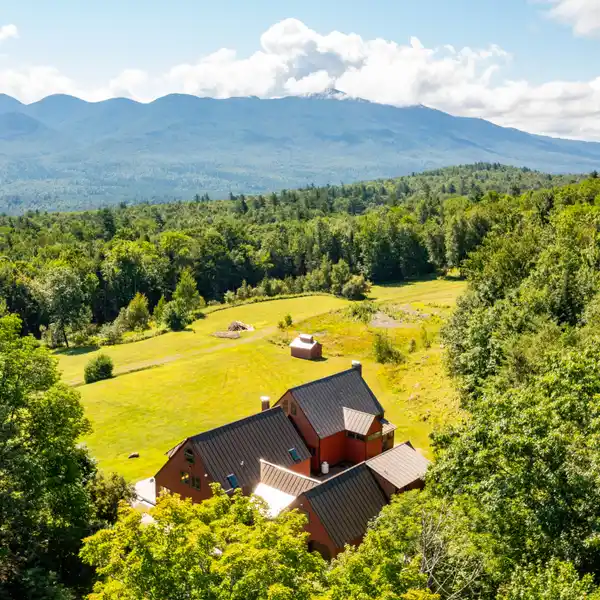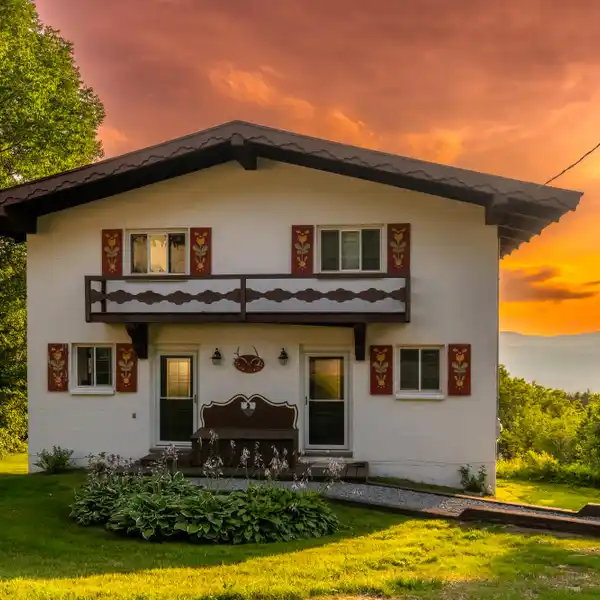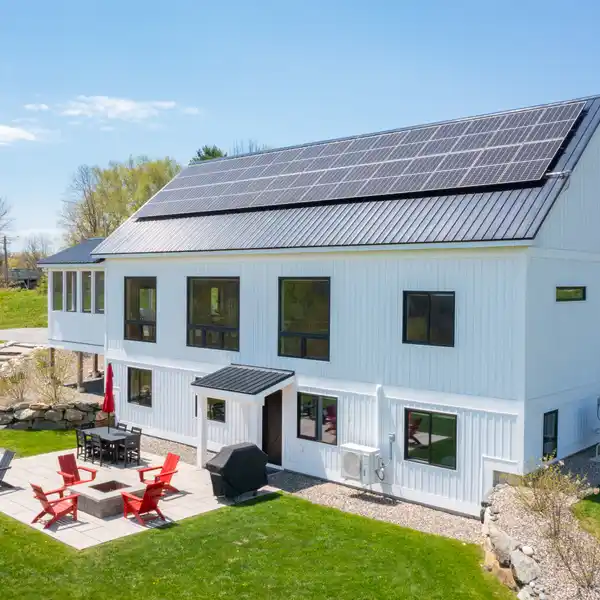Franconia Cape with Exceptional Views
172 Winter Green Road, Franconia, New Hampshire, 03580, USA
Listed by: Beth Horan | Badger Peabody & Smith Realty
1.7+/- acres and a thoughtfully designed Cape with some of the most stunning views in the area. Looking south to Franconia Notch, Cannon, Mittersill & Easton Valley, you'll immediately feel the quality of this custom-built home. Hardwood floors, tile, granite, three floors, radiant heat, wired sound, screened porch, central vac. An attached two-car garage with storage and room for outdoor gear gives entry into a mudroom with laundry. Lovely 9-foot ceilings, crown molding throughout, lots of daylight with expansive views. The kitchen has a Rumford fireplace, an eat-in area and cherry cabinets and built-ins. A cook's dream of storage! Rounding out the first floor are the dining room, living room with a Rumford Fireplace and powder room. Upstairs is a primary with a gas fireplace, walk-in closet and large bath with a Jacuzzi tub and 2nd bedroom. Downstairs, you'll be pleasantly surprised by a family room with views, walk out to a landscaped yard & additional bedroom, den or office area & 3/4 bath. Located in the much sought-after Forest Hills with private trails, a pond and just a jaunt into town.
Highlights:
Granite countertops
Rumford fireplaces
Radiant heat
Listed by Beth Horan | Badger Peabody & Smith Realty
Highlights:
Granite countertops
Rumford fireplaces
Radiant heat
Cherry cabinets
Gas fireplace
Hardwood floors
Expansive views
Crown molding
Landscaped yard
Private trails
