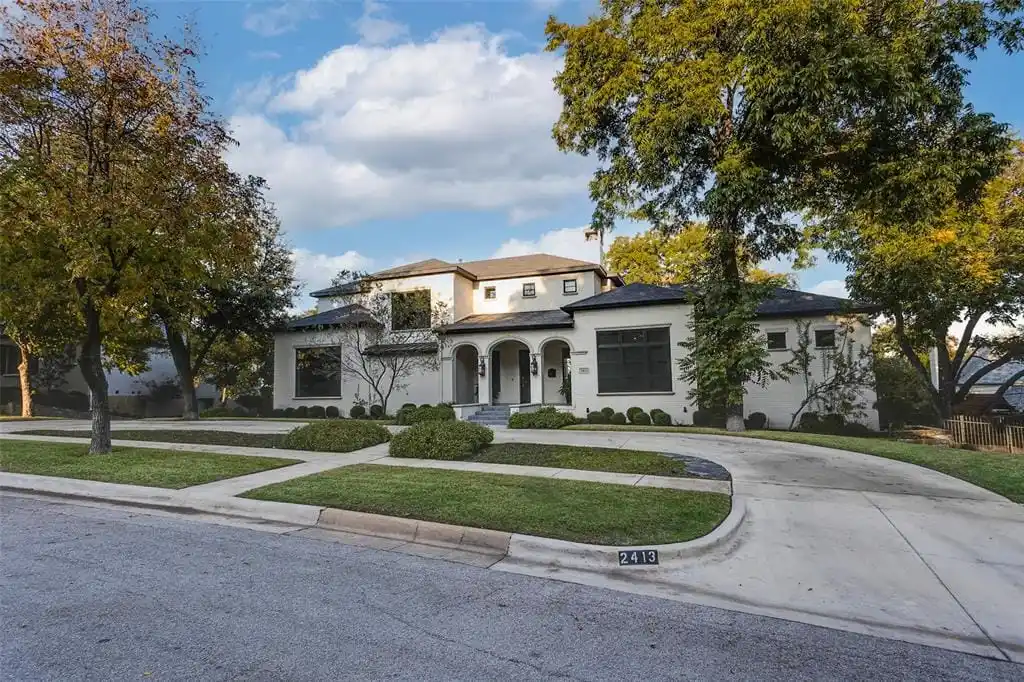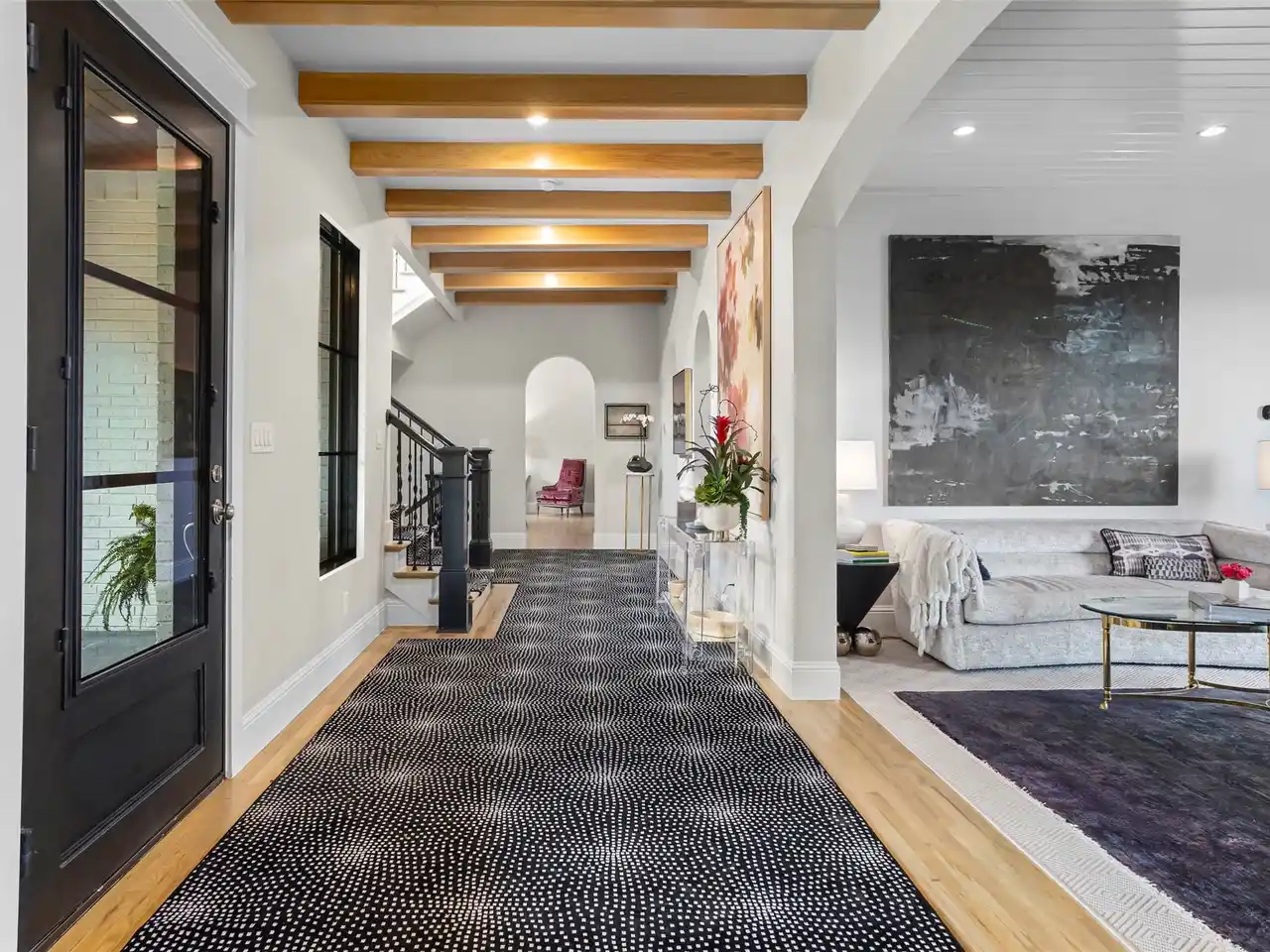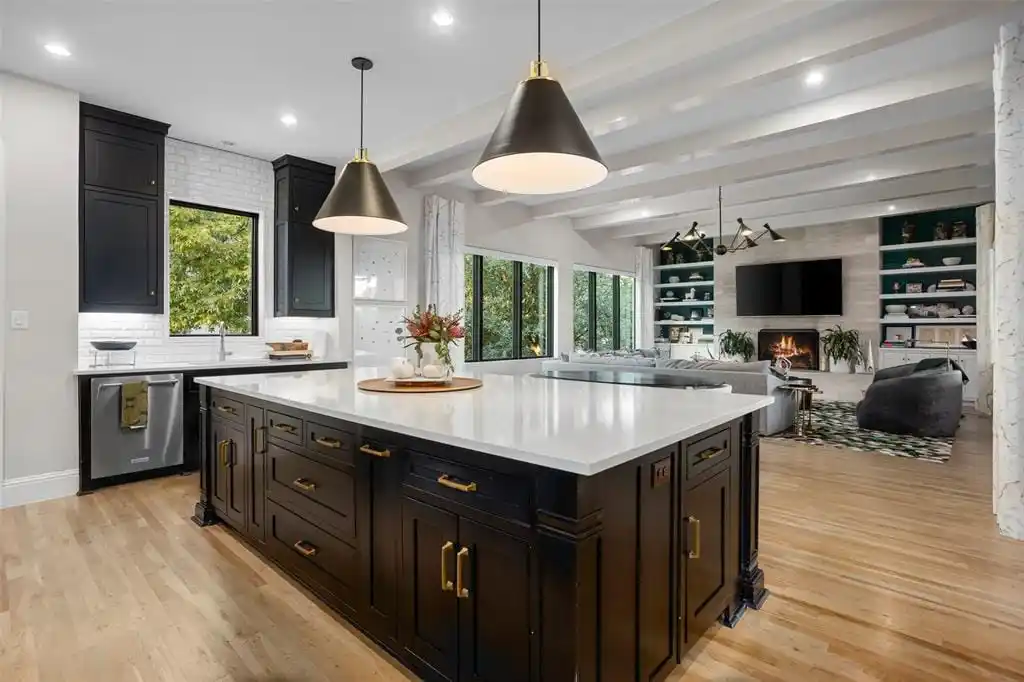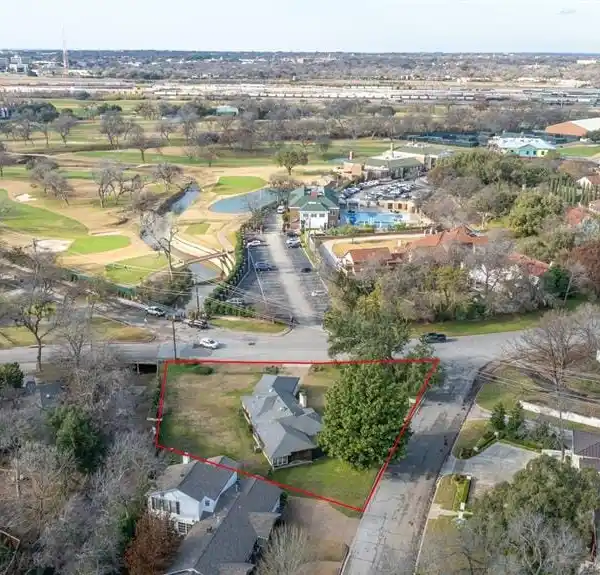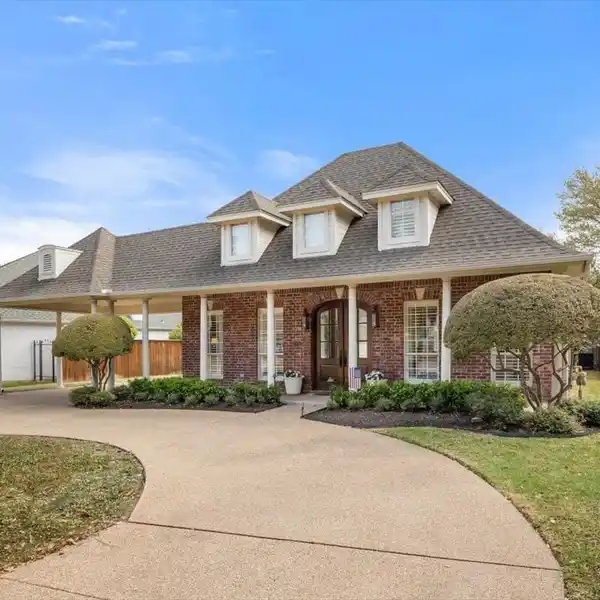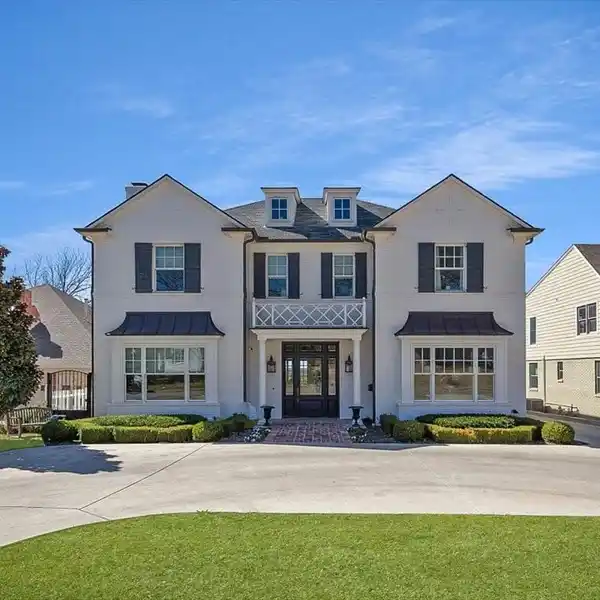Stunning in Every Way
Stunning in every way! Newer build on a double lot in coveted Park Hill neighborhood. A gallery grand entry sets the tone for the sophistication found throughout the home. Formal living room perfectly situated with floor-to-ceiling stone fireplace. Chefs kitchen, with open concept design, flows seamlessly into the family room, offering views of the terrace and beyond. Large Dining room complete with a built-in bar features a custom brass countertop. The extra-large primary suite is a private sanctuary with sitting area, a glamorous bath. Work from home in the front-facing office. The basement level offers endless possibilities with a huge game with a kitchenette. Double sliding doors lead to the resort-style backyard, pool, sunbathing areas, and covered patios with fireplaces. A 2nd primary suite will meet all your guests needs. Upstairs, 3-ensuite bedrooms, occupy their own wings. This home has been decorated and upgraded by a renowned decorator ready to be showcased. Main floor lives like a one story.
Highlights:
- Floor-to-ceiling stone fireplace
- Chef's kitchen with open concept design
- Custom brass countertop in the dining room
Highlights:
- Floor-to-ceiling stone fireplace
- Chef's kitchen with open concept design
- Custom brass countertop in the dining room
- Resort-style backyard with pool and fireplaces
- Extra-large primary suite with glamorous bath
- Front-facing office for working from home
