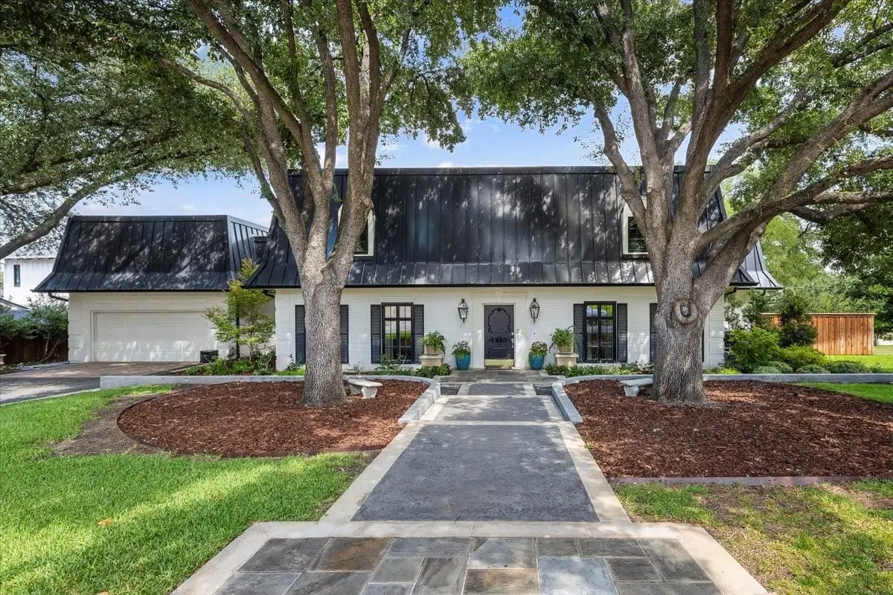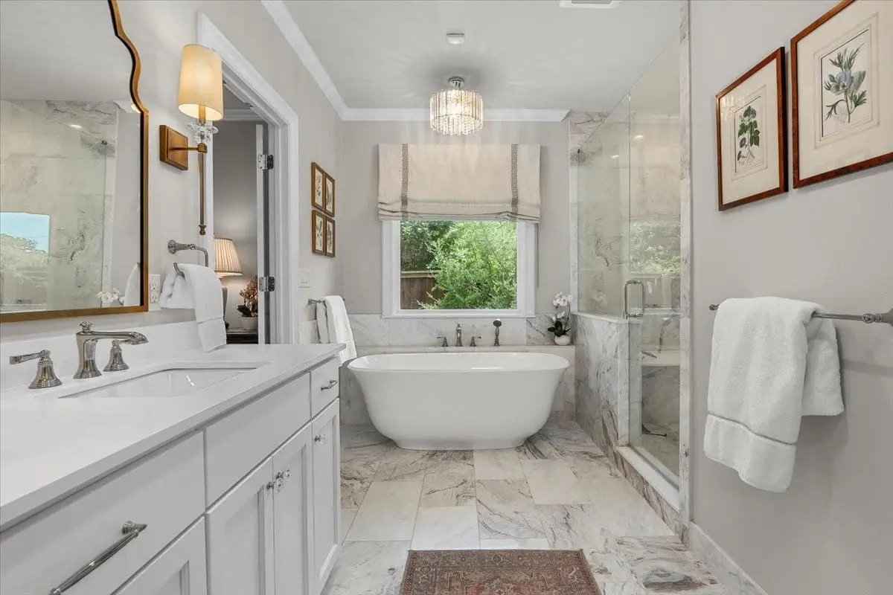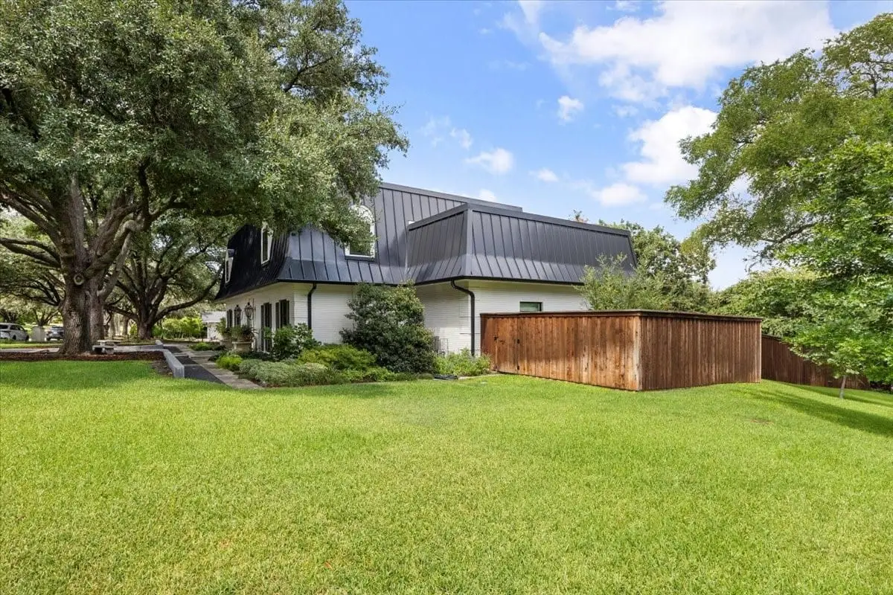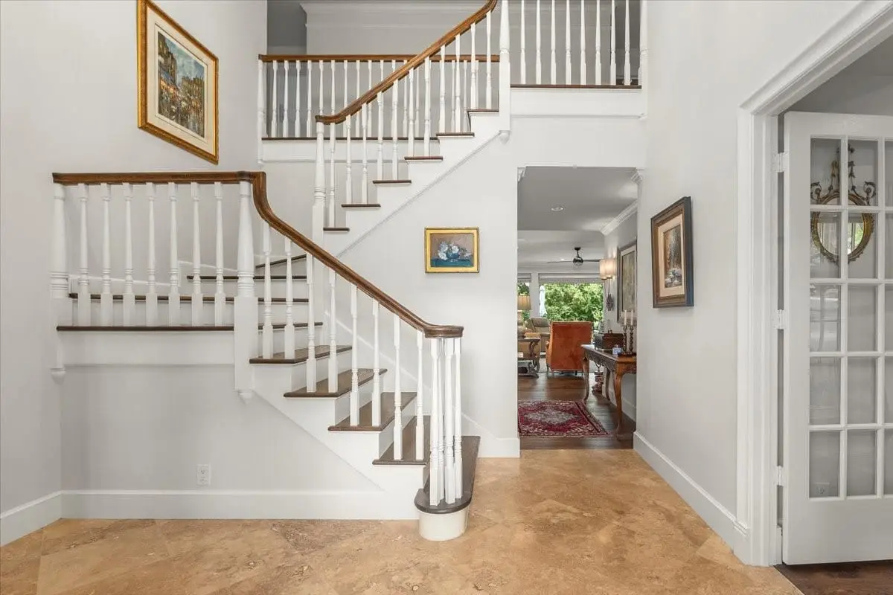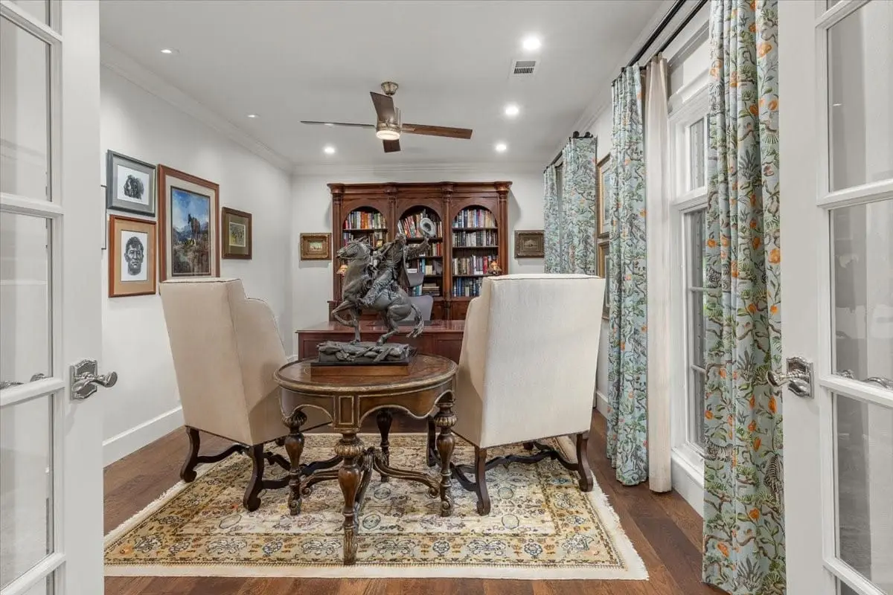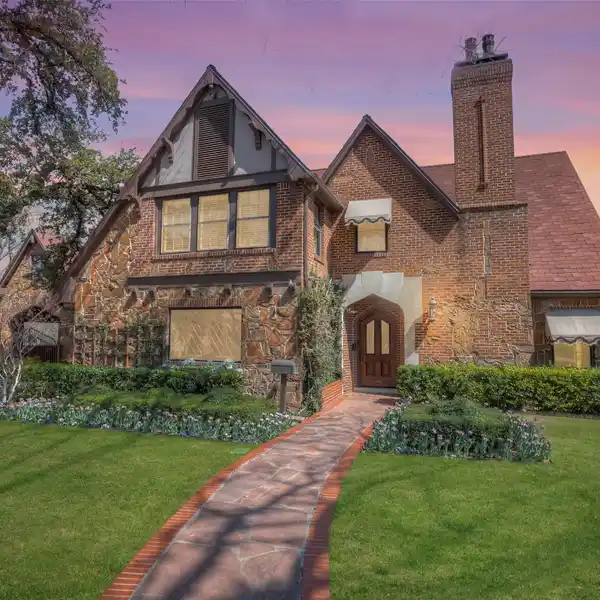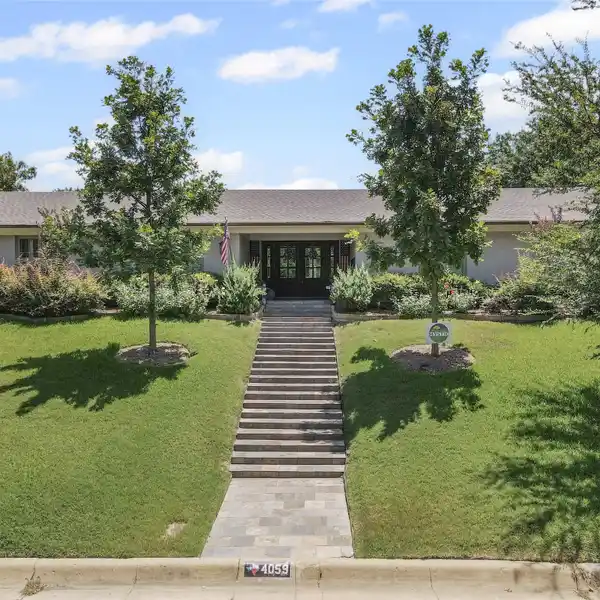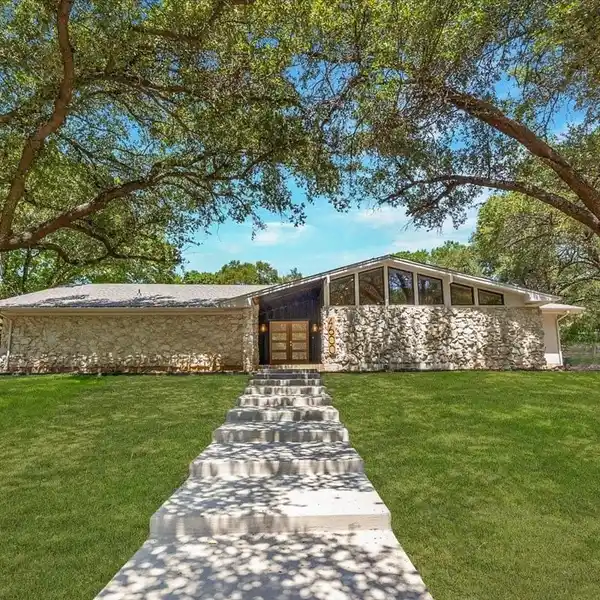Beautifully Renovated Home on a Spacious Corner Lot
3509 Park Hollow Street, Fort Worth, Texas, 76109, USA
Listed by: Alann Nolan | Williams Trew
Situated on a spacious corner lot just under half an acre, this beautifully renovated two-story home offers 5,074 square foot, including a 4,289 square foot main residence and a private 785 square foot guest cottage. The main house was extensively remodeled in 2020 with all new HVAC, plumbing, electrical, PELLA windows, tankless water heaters, and a 2023 roof. The first floor features 9-ft ceilings, French oak hardwoods, travertine, marble, and designer finishes. The open-concept living area includes a Control4 smart home system and a 36-inch gas fireplace. The gourmet kitchen boasts a Sub-Zero refrigerator, Wolf 6-burner cooktop and double ovens, Bosch dishwasher, warming drawer, microwave drawer, wine fridge, oversized island, and coffee-dry bar. The home offers 5 bedrooms, including a luxurious first-floor primary suite with spa-inspired bath, plus a flexible fifth bedroom currently used as an additional living room. Completed in 2020, the 785 SF guest cottage is ideal for multigenerational living, with a full kitchen, laundry, sitting room, bedroom, and accessible bath with curbless shower. Separate tankless water heater and HVAC service for guest house, American hickory hardwoods, PELLA windows, and custom window treatments make it move-in ready. Additional highlights include a sprinkler system, underground drainage, buried electrical lines, mature trees, and new gutters with leaf guards. Zoned to Overton Park Elementary, this rare property combines neighborhood charm with the comfort and efficiency of a nearly new build.
Highlights:
French oak hardwoods
Travertine and marble finishes
Control4 smart home system
Listed by Alann Nolan | Williams Trew
Highlights:
French oak hardwoods
Travertine and marble finishes
Control4 smart home system
Gourmet kitchen with Sub-Zero and Wolf appliances
Spa-inspired primary suite
Guest cottage with full kitchen
American hickory hardwoods
Sprinkler system
Mature trees
Zoned to Overton Park Elementary
