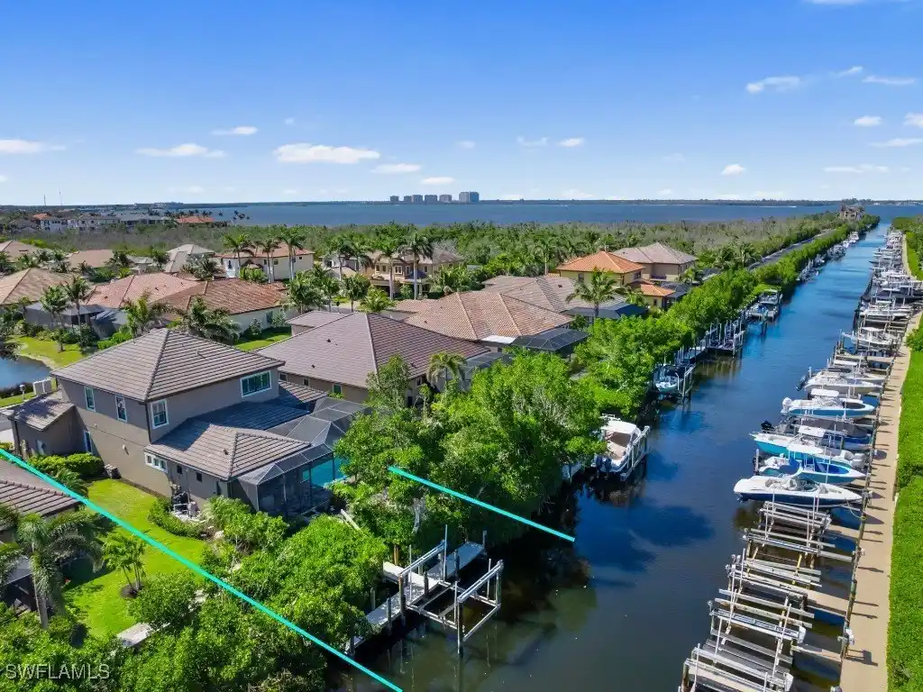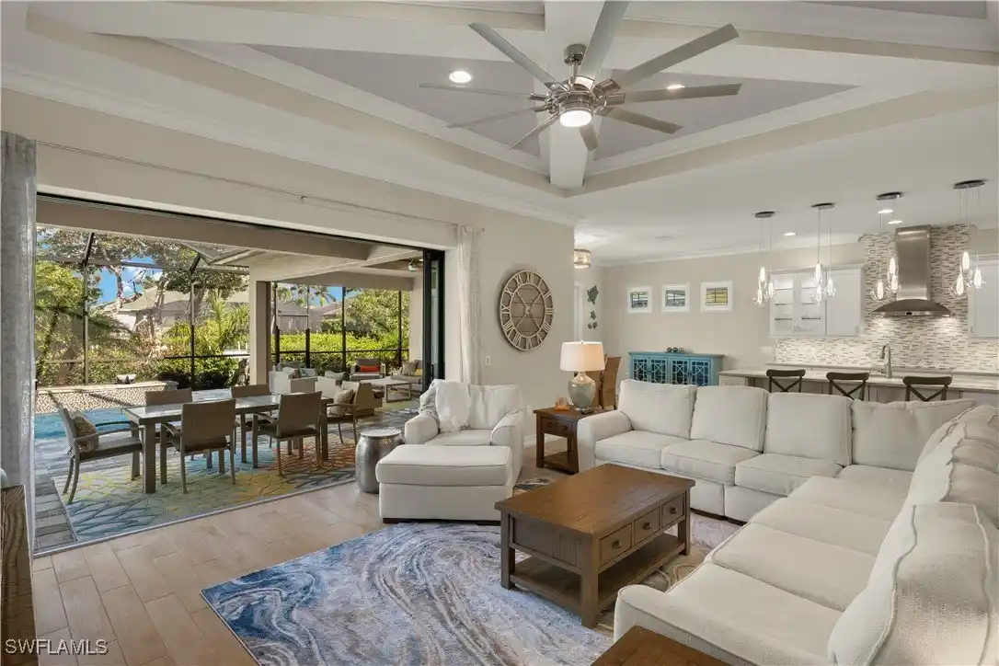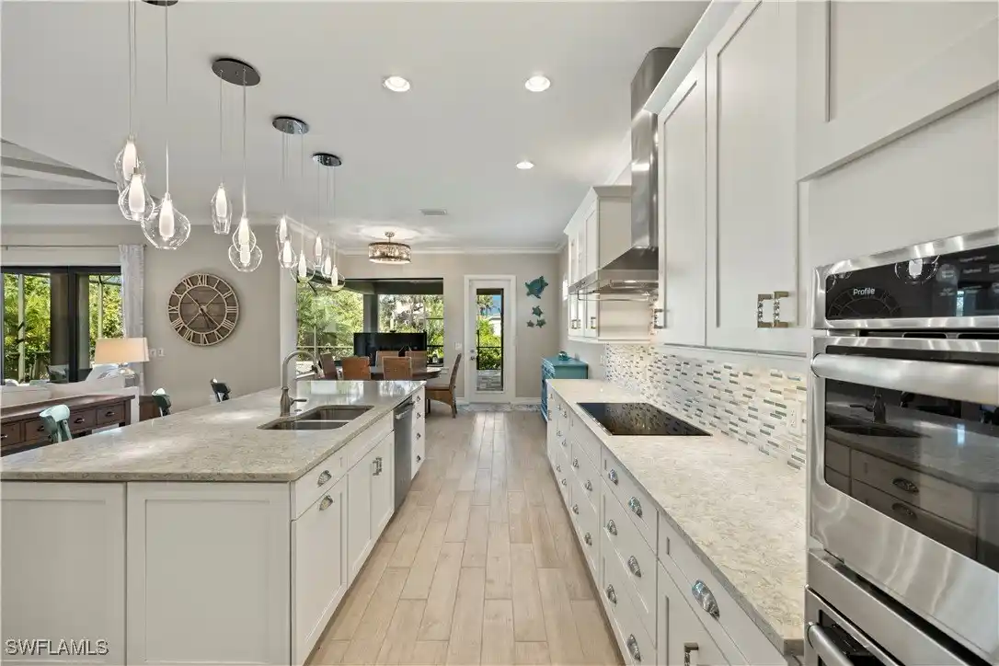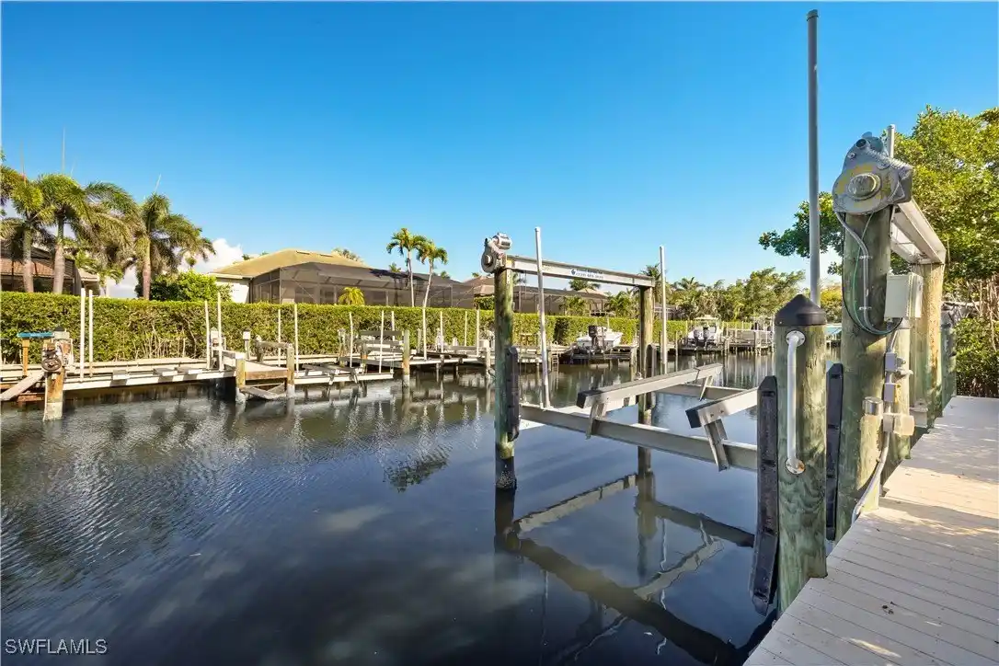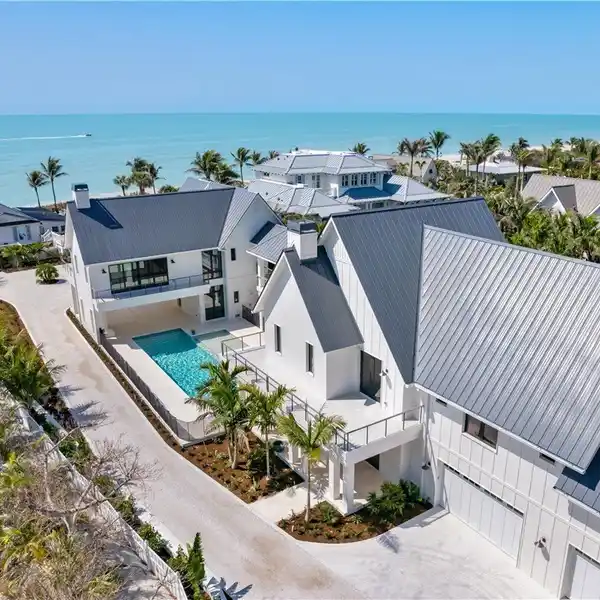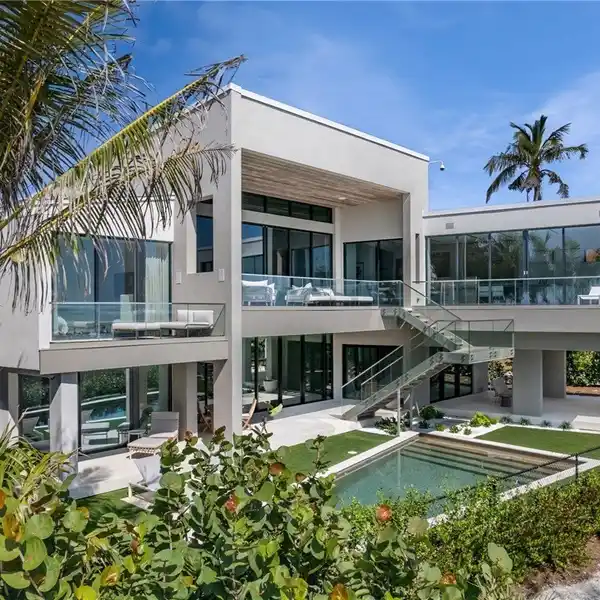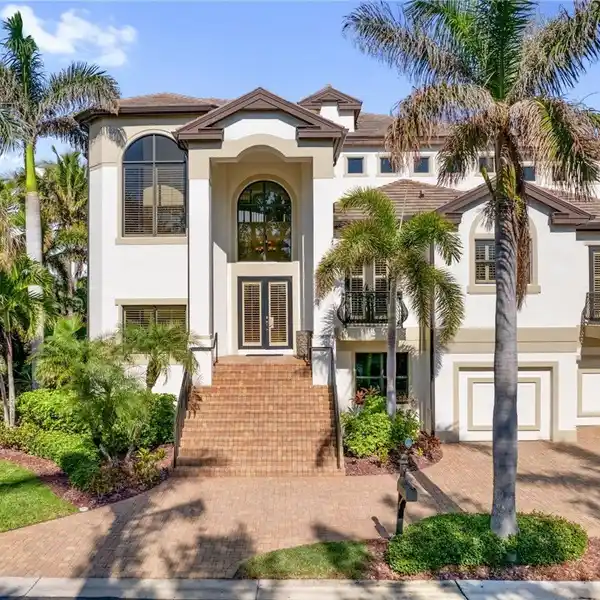Beautifully Maintained Turnkey Home
Welcome to this beautifully maintained, turnkey home offering over 3,500 square feet of living space with 4 spacious bedrooms, a den, 4 full bathrooms, and 2 half baths. Designed with comfort, style, and function in mind, this residence blends quality craftsmanship with thoughtful upgrades throughout. Step inside to find expansive living spaces, including two separate living/family room areas, oversized bedrooms, and 8-foot interior doors with custom trim. Recessed lighting, custom ceilings, and modern stair rails add a refined touch, while the unique dining area features striking fishbowl-style windows that bring in natural light and panoramic views. The heart of the home is the chef’s kitchen, featuring quartz countertops, custom cabinetry and tile, under-cabinet lighting, a large walk-in pantry, and an abundance of storage. Pocket sliding doors lead to a serene screened-in lanai, where lush vegetation surrounds a saltwater pool with spa, sun deck, and two fountains—offering unmatched privacy and a tranquil outdoor experience. LED lighting and a stainless outdoor kitchen with grill, sink, and exhaust fan make entertaining easy. Additional highlights include hurricane-impact windows and doors, two new HVAC units, new light fixtures and fans throughout, a custom closet system in the primary suite, new dryer, epoxy-coated garage floor with large fridge, and a composite dock with 14,000 lb boat lift and lit paver walkway. The home sits within Savona Bay, a quiet gated community that offers private beach access and direct access boating. This is truly an exceptional property, both inside and out.
Highlights:
- Custom cabinetry
- Quartz countertops
- Chef’s kitchen
Highlights:
- Custom cabinetry
- Quartz countertops
- Chef’s kitchen
- Saltwater pool with spa
- Hurricane-impact windows
- Outdoor kitchen
- Private beach access
- Boat lift
- Custom closet system in primary suite
- Gated community
