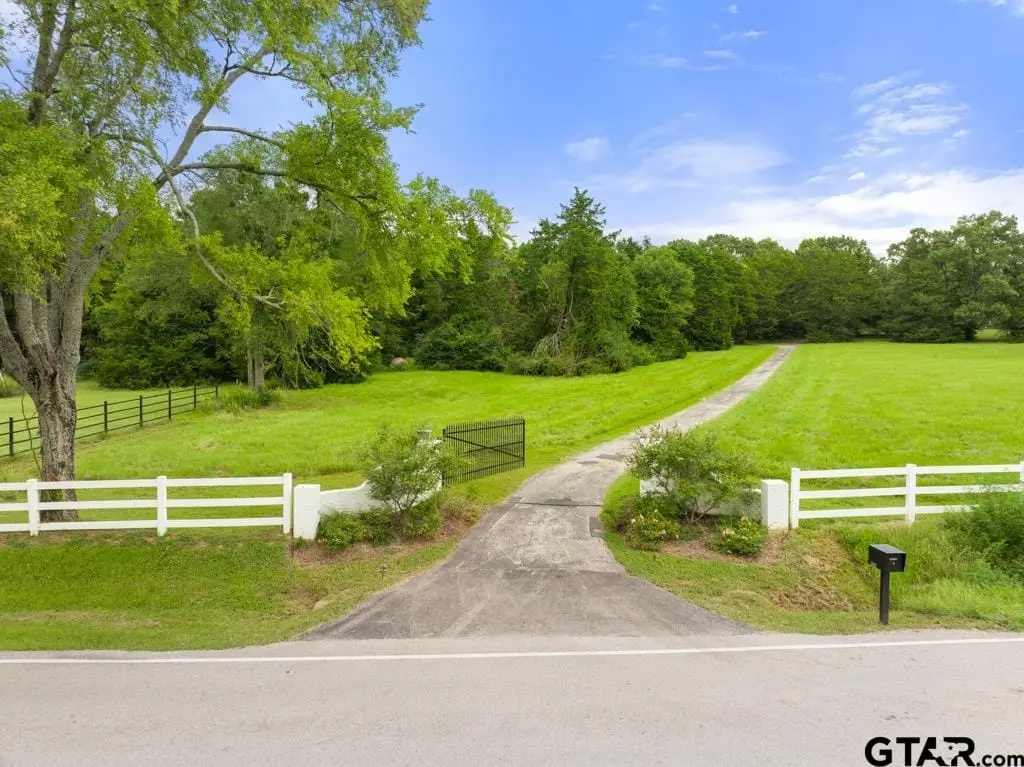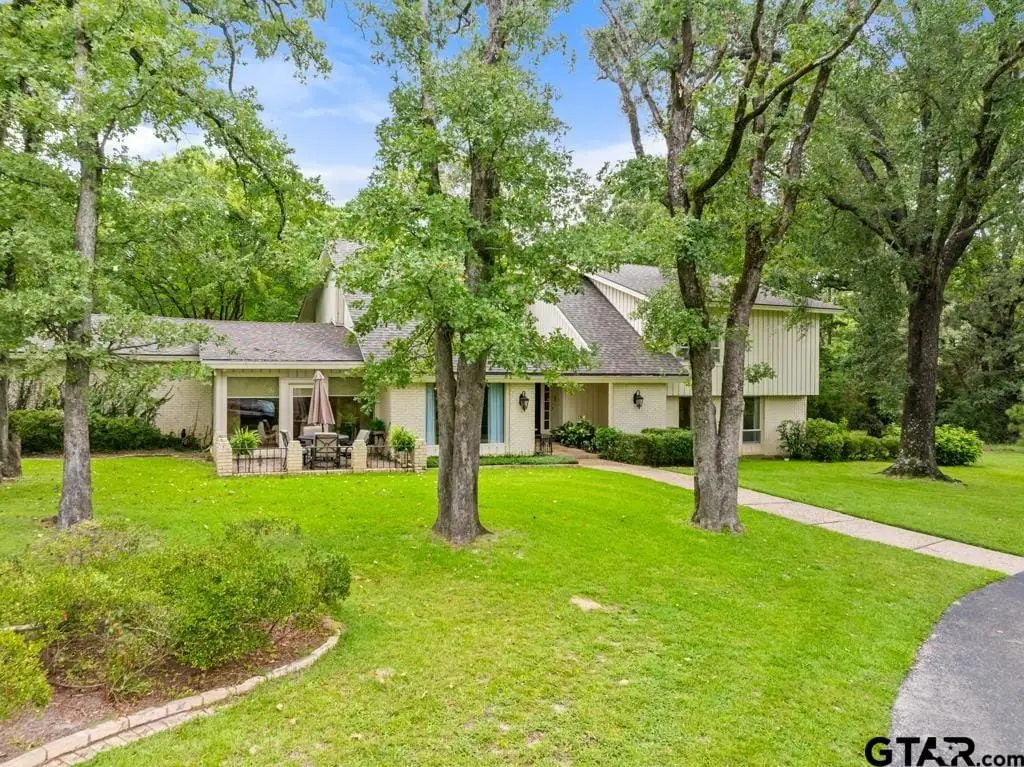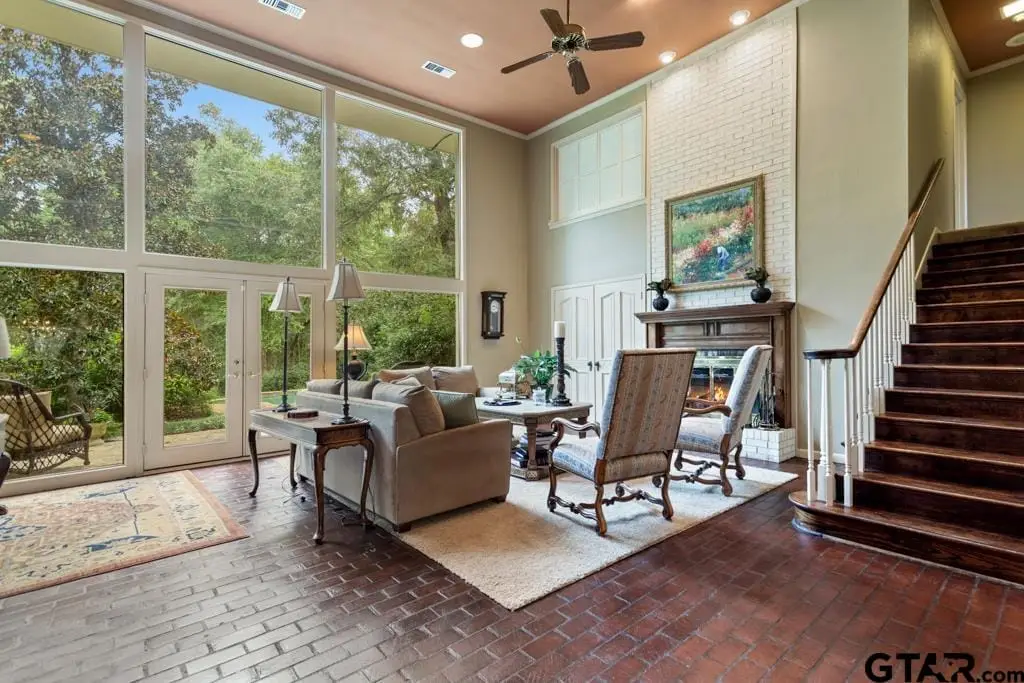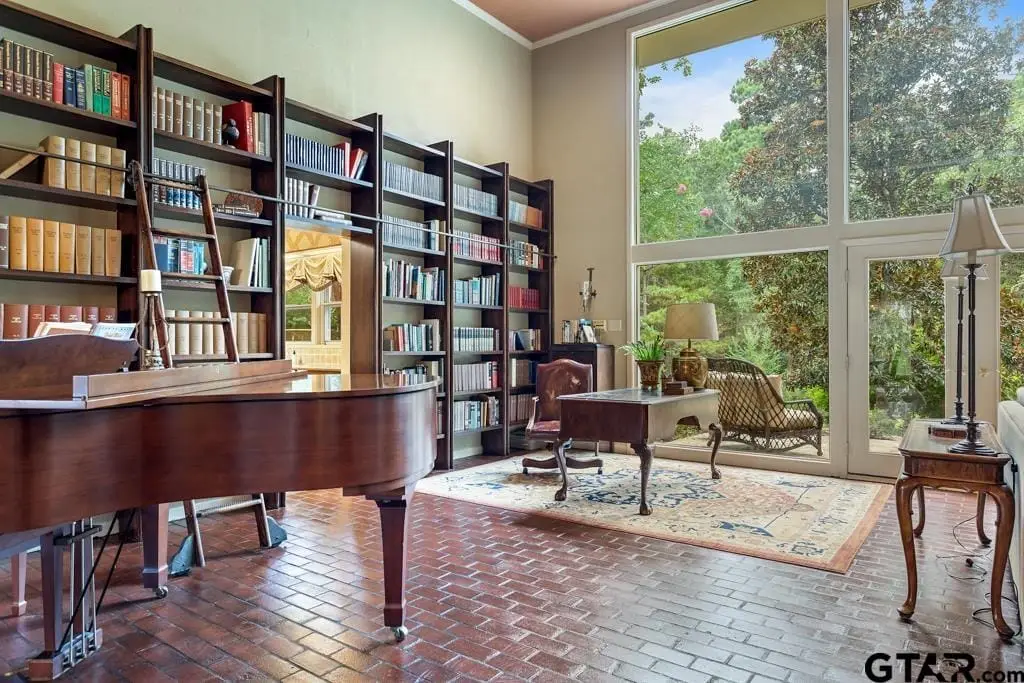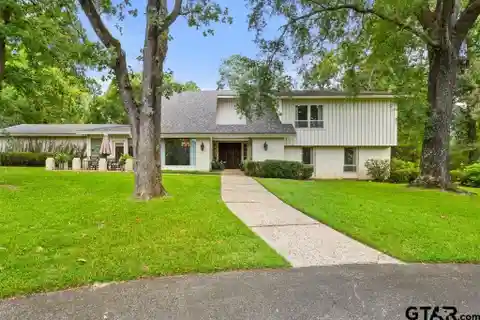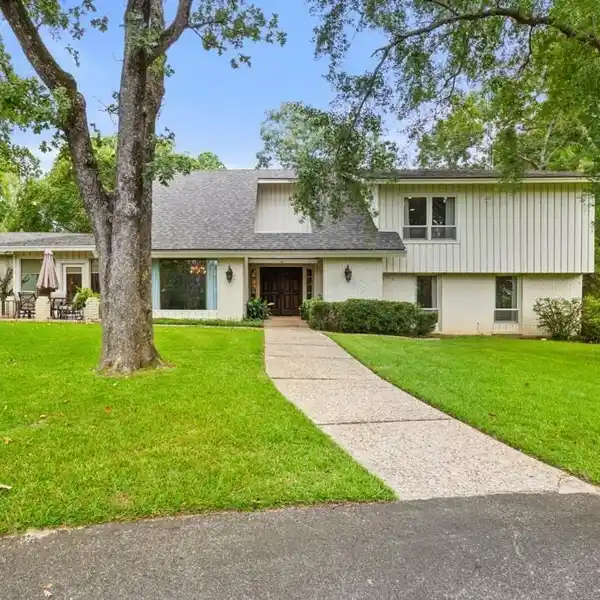Residential
12993 Saline Creek Road, Flint, Texas, 75762, USA
Listed by: Andy Guinn | Ebby Halliday Realtors
Welcome to Cedar Cover Farm, a stunning 27.6 acres offering both beauty & versatility. About 70% of the land is covered in mixed hardwoods, creating a private, scenic setting, while the remaining 30% features two hay meadows'perfect for horses, cattle, or simply enjoying open space. The custom-built home was designed with both comfort & character in mind. The spacious family room showcases a soaring ceiling, fireplace, & a dramatic wall of 10-foot built-in bookshelves complete with a rolling library ladder. A wall of windows overlooks the backyard retreat, where a sparkling pool, hot tub, & outdoor fireplace create the perfect gathering space. The formal dining room features charming brick floors, while the wet bar with icemaker is ideal for entertaining. The kitchen is filled with natural light & includes Saltillo tile floors, granite countertops, SS appliances, & a large walk-in pantry. The main suite offers picture windows with backyard views, dual bathrooms & two large walk-in closets. A private office or optional 4th bedroom adds flexibility. Guest bedrooms each include ensuite baths & generous closet space. A well-planned laundry room with storage completes the interior. Beyond the main home, the property includes a guest casita with full bath, a pole barn, & a small pond'adding even more appeal to this rare find. Cedar Cover Farm combines the peace of country living with thoughtful design & timeless craftsmanship.
Highlights:
Custom-built home with soaring ceilings and dramatic fireplace feature
Wall of 10-foot built-in bookshelves with rolling library ladder
Sparkling pool, hot tub, and outdoor fireplace for gatherings
Listed by Andy Guinn | Ebby Halliday Realtors
Highlights:
Custom-built home with soaring ceilings and dramatic fireplace feature
Wall of 10-foot built-in bookshelves with rolling library ladder
Sparkling pool, hot tub, and outdoor fireplace for gatherings
Charming brick floors in formal dining room
Kitchen with Saltillo tile floors, granite countertops, and SS appliances
Main suite with dual bathrooms and picture windows overlooking backyard
Ensuite baths in guest bedrooms with generous closet space
Guest casita with full bath for additional accommodation
Pole barn for extra storage or workspace
Peaceful pond on the property for added charm

