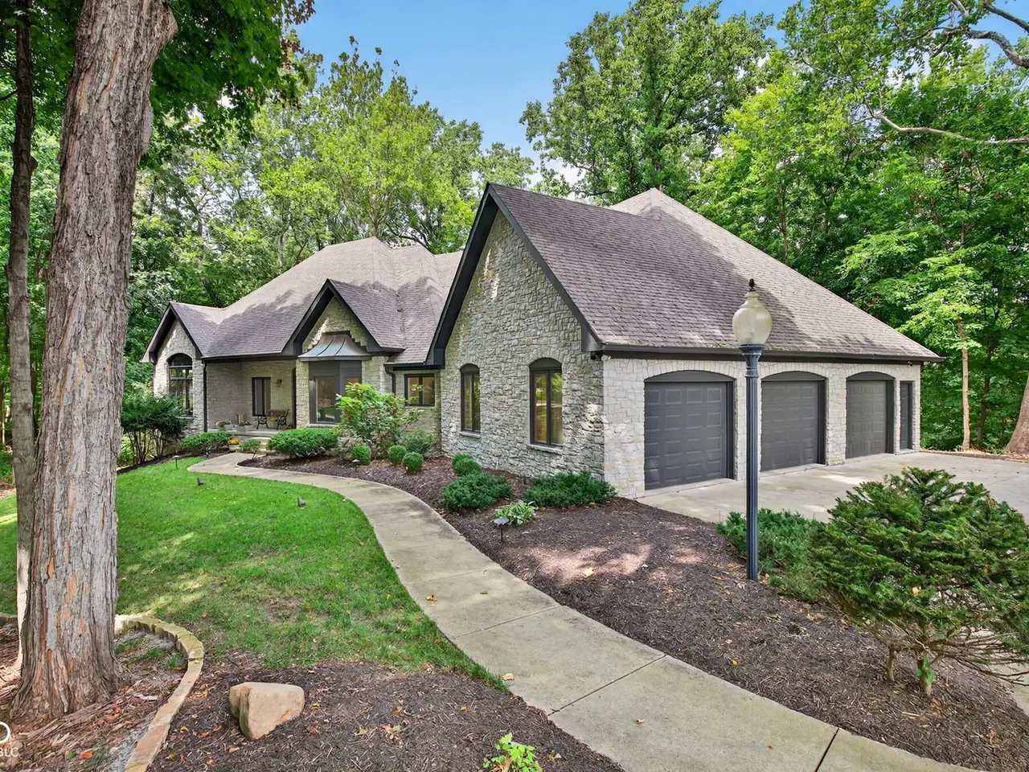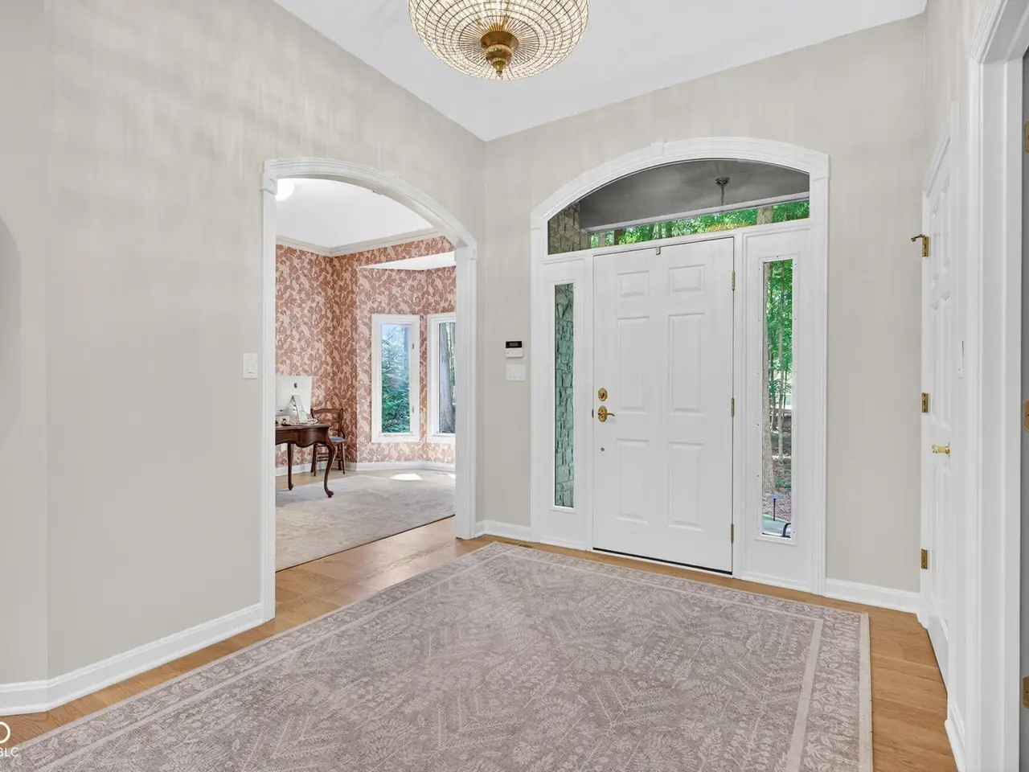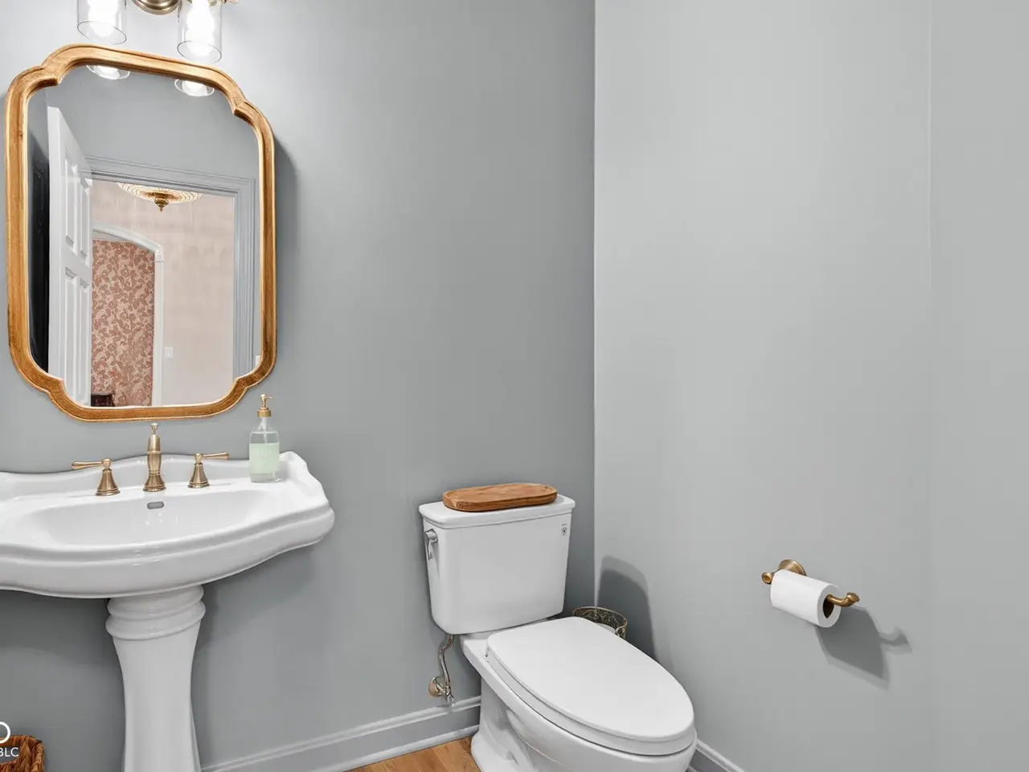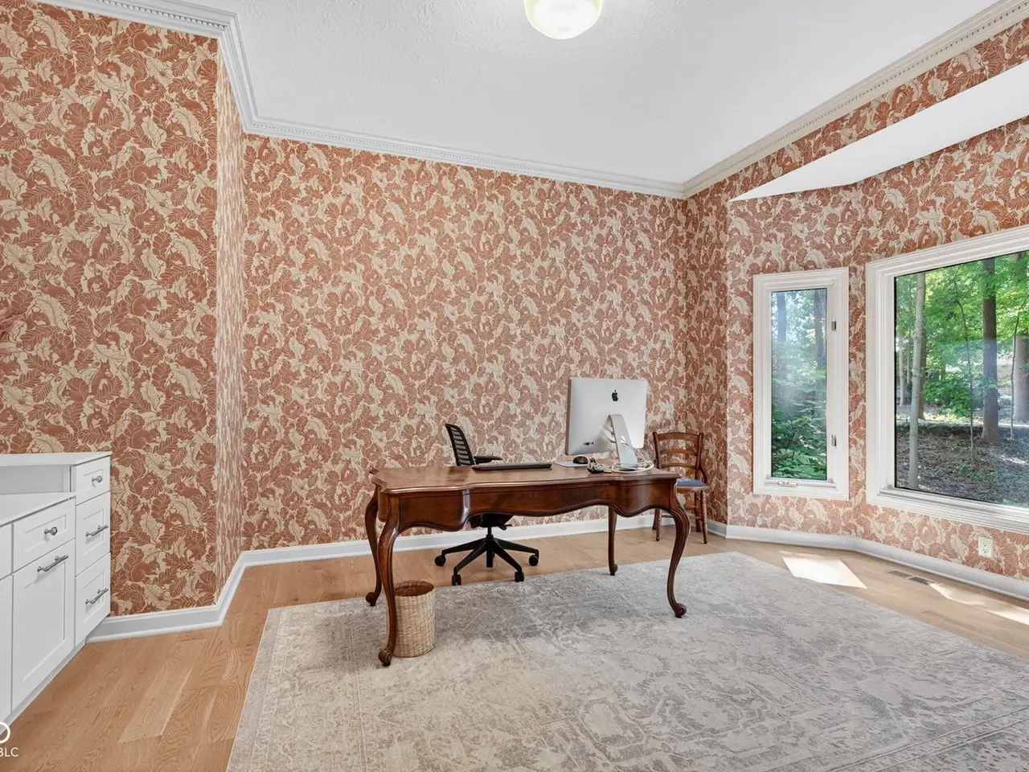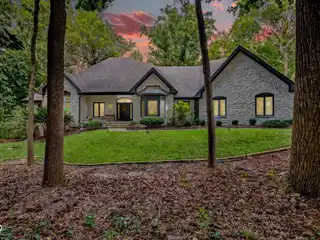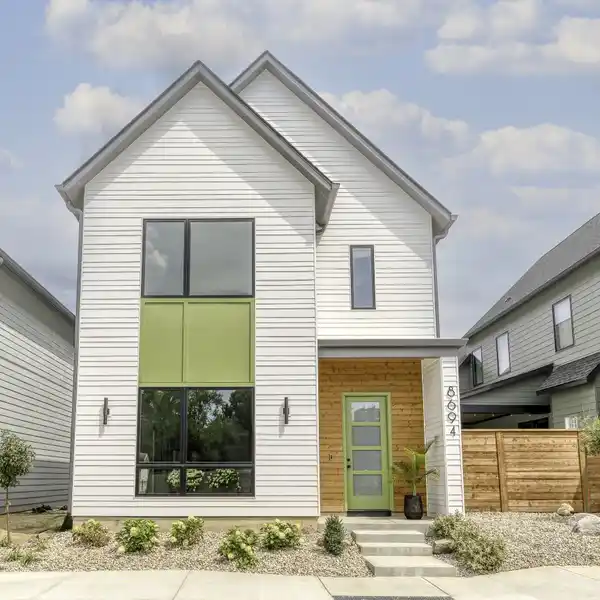Timeless Custom Ranch on Private Two-Acre Lot
12551 Walnut Ridge Place, Fishers, Indiana, 46038, USA
Listed by: Missy Ackerman | F.C. Tucker Company
They don't make them like this anymore. This beautifully updated ranch with a walkout basement sits on a private, wooded two-acre lot on a quiet cul-de-sac. Enjoy peaceful surroundings and unbeatable privacy, with Conner Prairie as your backdrop. Inside, the chef's kitchen features custom hardwood cabinetry, new high-end KitchenAid and Bosch appliances, a farmhouse sink, and sleek recessed range hood. The open floorplan flows into the living room with a brick fireplace and custom walnut built-ins. Fresh paint, refinished wood floors, and new carpet create a crisp, modern feel. The spacious main-level primary suite offers privacy and comfort. Downstairs, the walkout basement includes 9' ceilings, flexible living areas, and plumbing for a wet bar-perfect for entertaining, guests, or multi-generational living. Built by high-end custom builder Lawrence & Reckel, this home was designed for lasting quality-poured basement, raftered roof, and thoughtful details throughout. Whether you're growing a family or downsizing in style, this one-of-a-kind home blends timeless craftsmanship with today's top features.
Highlights:
Custom hardwood cabinetry
High-end KitchenAid and Bosch appliances
Brick fireplace with custom walnut built-ins
Listed by Missy Ackerman | F.C. Tucker Company
Highlights:
Custom hardwood cabinetry
High-end KitchenAid and Bosch appliances
Brick fireplace with custom walnut built-ins
Main-level primary suite with privacy
Walkout basement with 9' ceilings
Plumbing for wet bar
Poured basement for lasting quality
Raftered roof
Open floorplan
Fresh paint and refinished wood floors


