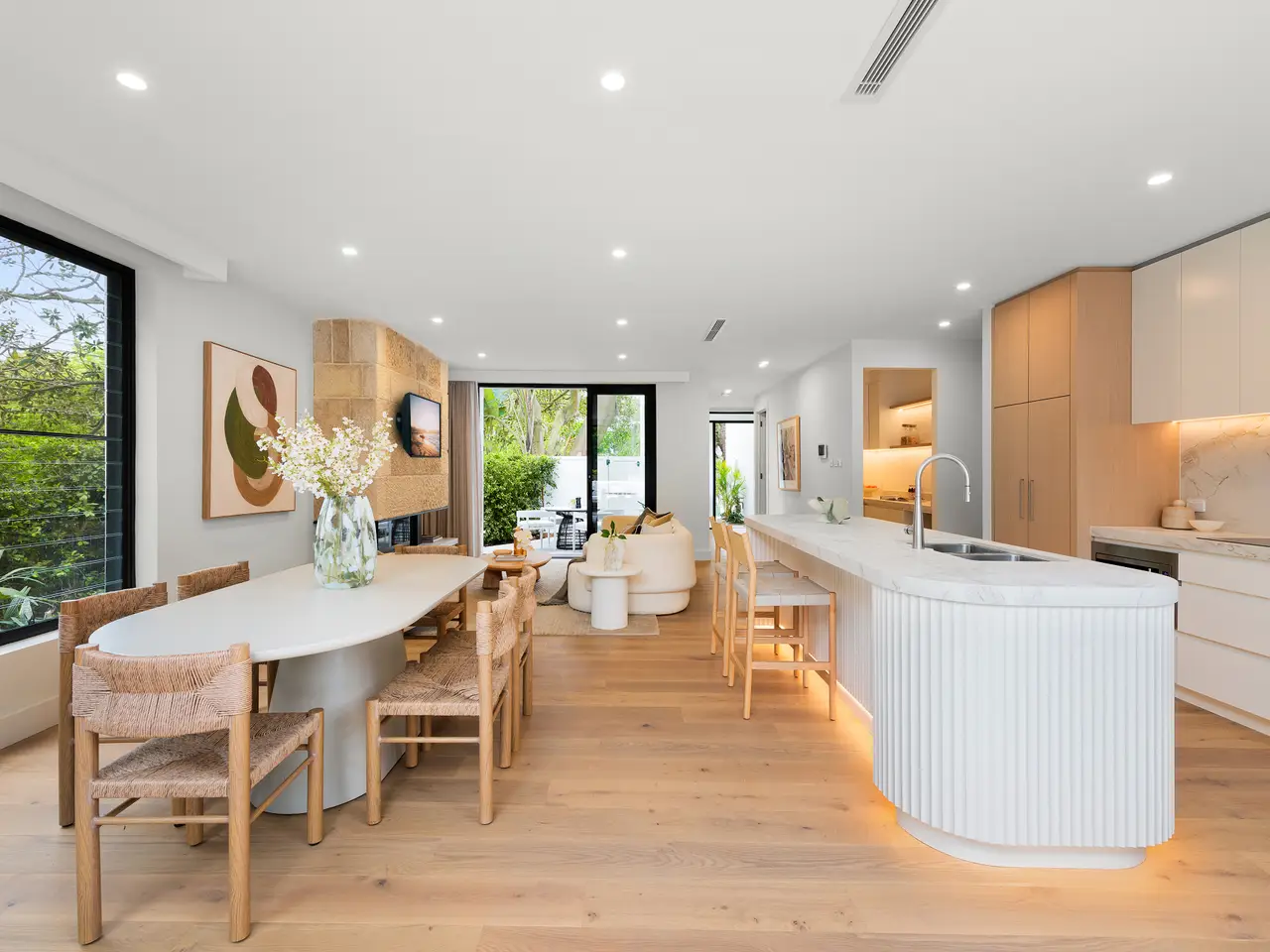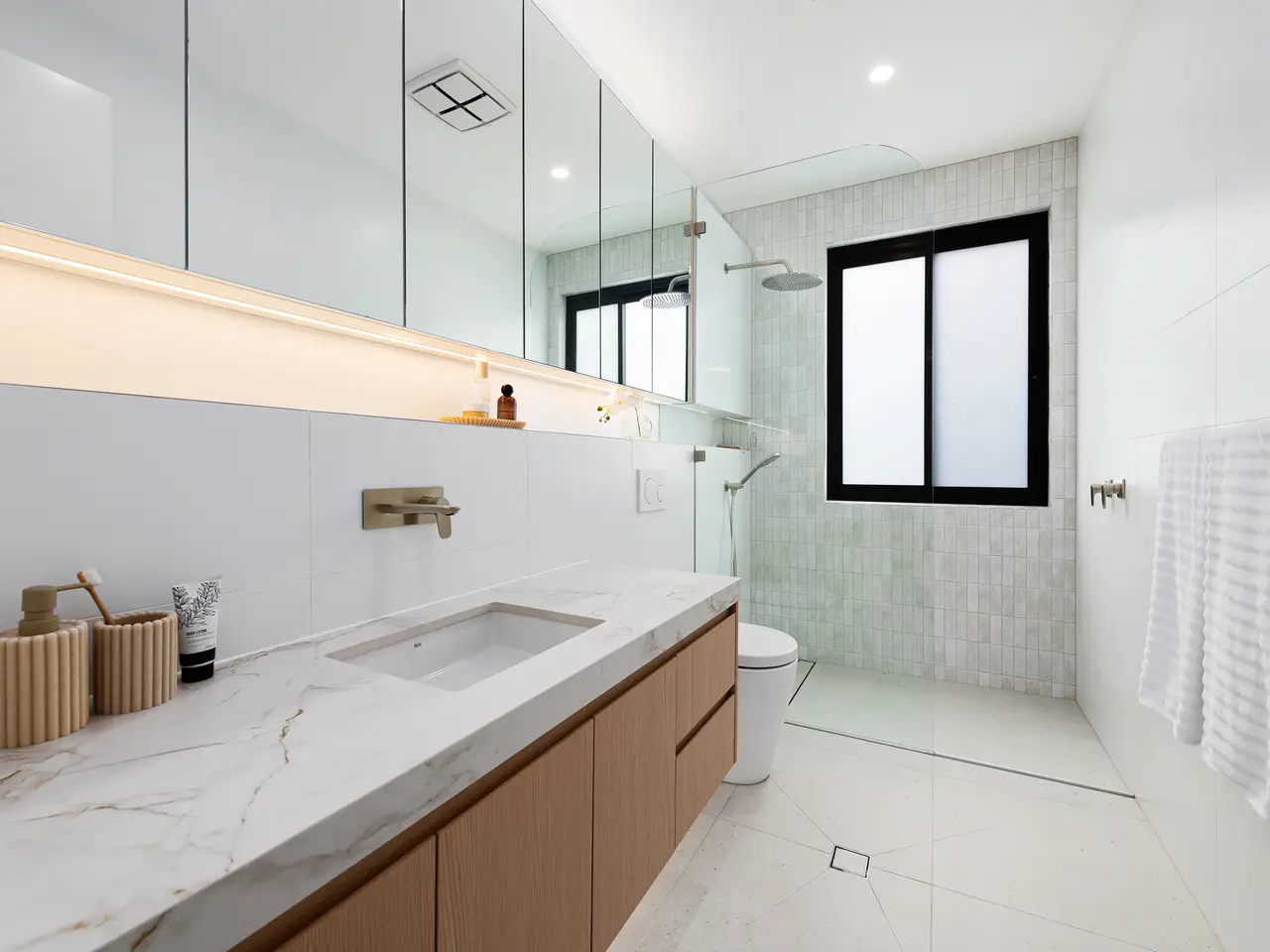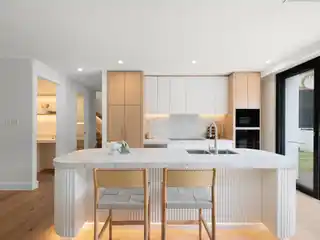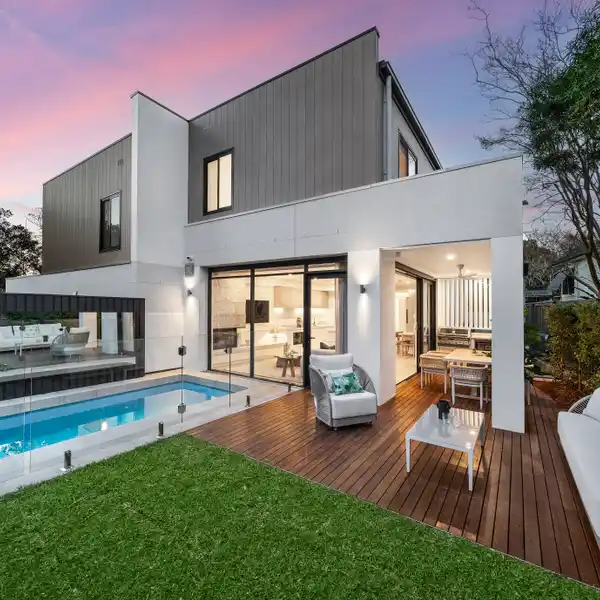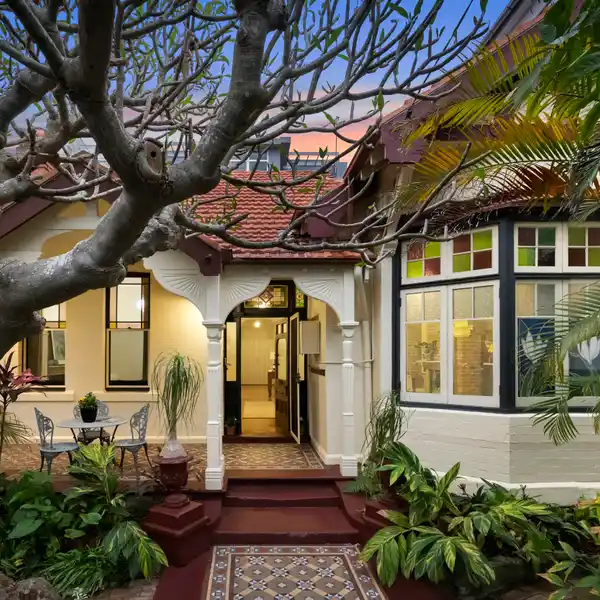Residential
47 Jamieson Avenue, Fairlight, NSW, 2094, Australia
Listed by: Luke Burgess | Belle Property Australia
Architect-designed with giant walls of glass framing tranquil parkland and district views from every angle, this brand-new contemporary masterpiece not only delivers a world-class statement in low-maintenance luxury living and entertaining, it also offers Zen-like tranquillity and total privacy. Spread across two superbly appointed levels, the residence showcases a sweeping open-plan living and dining area wrapping around a sophisticated stone island kitchen. Glass sliders open to a private sun-dappled north courtyard at the front, and full-width stacked glass doors provide seamless integration to a rear entertainers' deck, private easycare lawn and a sparkling pool. Towering fig trees rising from the adjoining parkland screen an elevated treetop terrace flowing from the upstairs media lounge and indulgent full master suite. High-end stone and timber finishes, cutting-edge technology and chic designer details complete this exceptional lifestyle haven. Boasting an unrivalled ensemble of luxury, liveability and serenity, it is hushed in a leafy street within footsteps of parkland and playgrounds, a short stroll to the primary school, city buses and village shopping, and only moments from Manly's internationally famous lifestyle playground, beaches and the Sydney CBD. - Every room enjoys leafy looks of tropical gardens, majestic fig trees or extensive district vistas - Striking white rendered façade with near-level street access via sculpted natural sandstone features - Generous living space with a gas log fireplace and a separate dining area flow freely outdoors - Wide glass stackers open to a covered deck with a stone bar, integrated barbecue and wine fridge - Sophisticated Dekton-crafted island kitchen with American oak cabinetry and a walk-in pantry - Miele induction cooktop, wall, steam and microwave ovens, integrated fridge and dishwasher - Media room/large fourth bedroom and a deluxe main bedroom with coffered ceilings and an ensuite - The media and master bedrooms open to a treetop terrace with leaf-filtered district views - Ultra-chic bathrooms with heated flooring, powder room on the entry level, huge internal laundry - High ceiling, engineered American oak flooring and a smart air-touch ducted air-con fibre system - Entrance foyer with a stone console, provisions for pool heating and solar panels, video intercom - Auto lock-up garage - high clearance, epoxy floors and internal access, CCTV and parking in front
Highlights:
Stone island kitchen
State-of-the-art technology
Sparkling pool with stacked glass doors
Listed by Luke Burgess | Belle Property Australia
Highlights:
Stone island kitchen
State-of-the-art technology
Sparkling pool with stacked glass doors
Treetop terrace with views
Gas log fireplace
Media room with bar
Heated flooring in bathrooms
American oak cabinetry
Ultrachic bathrooms
Glass sliders opening to courtyard


