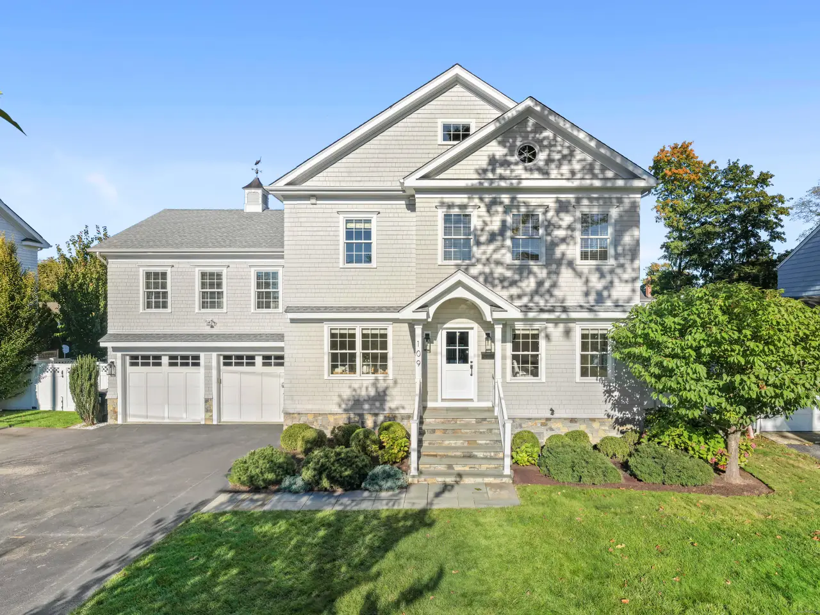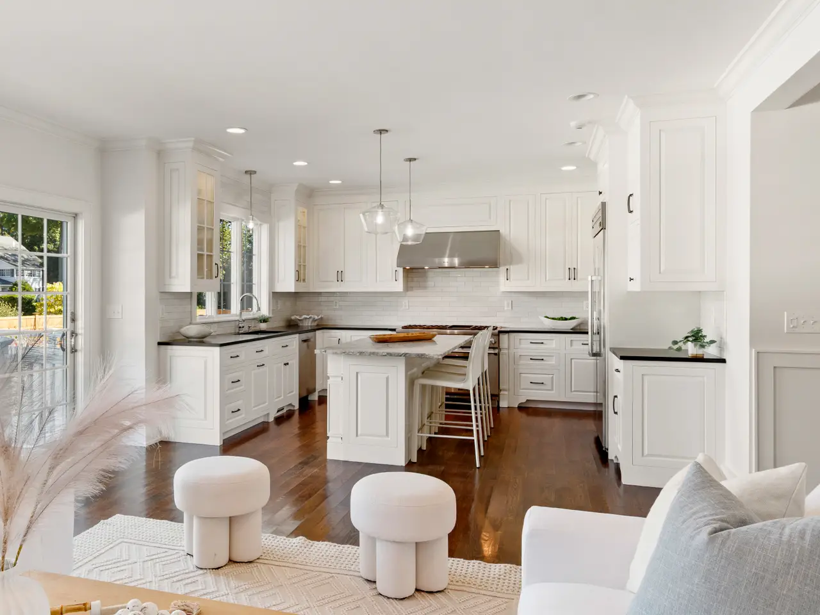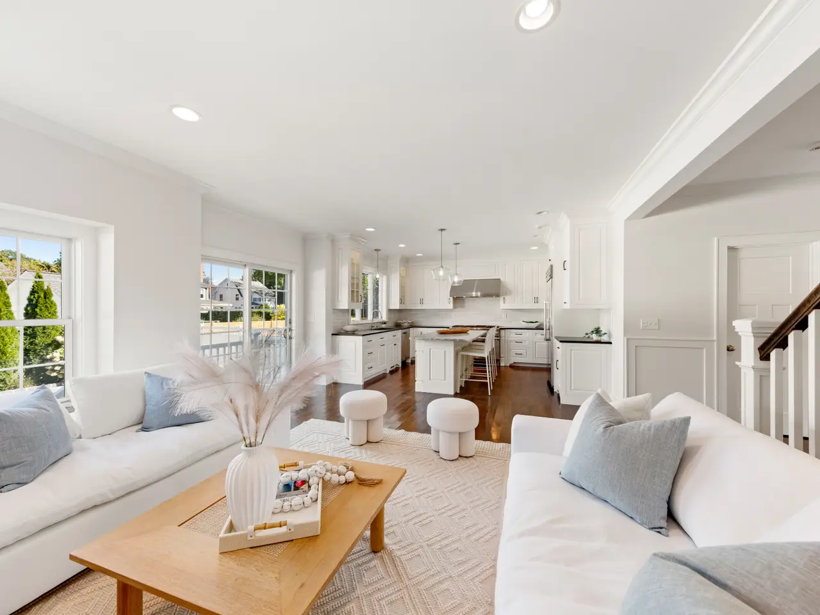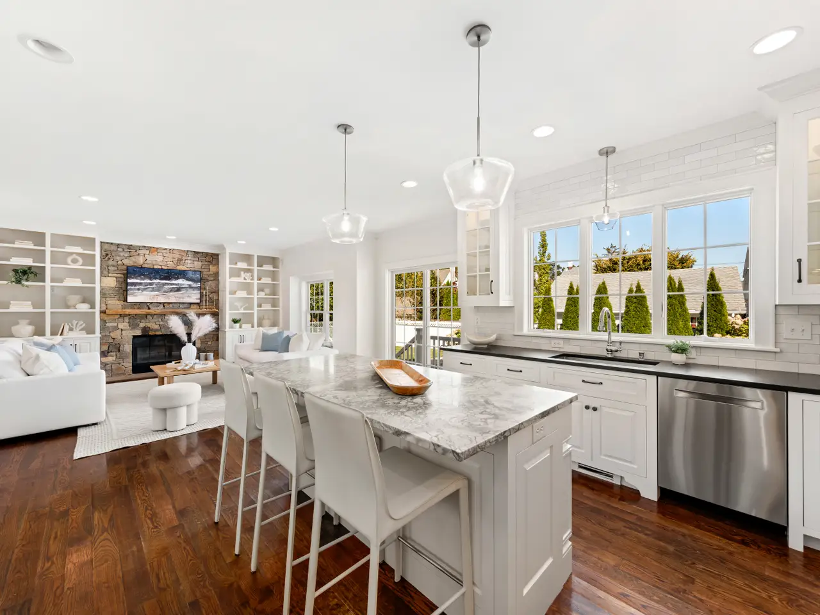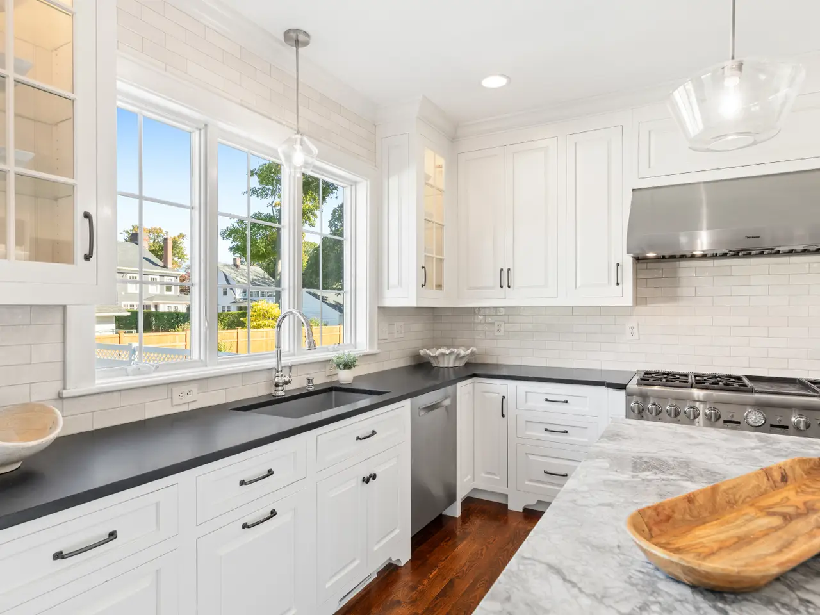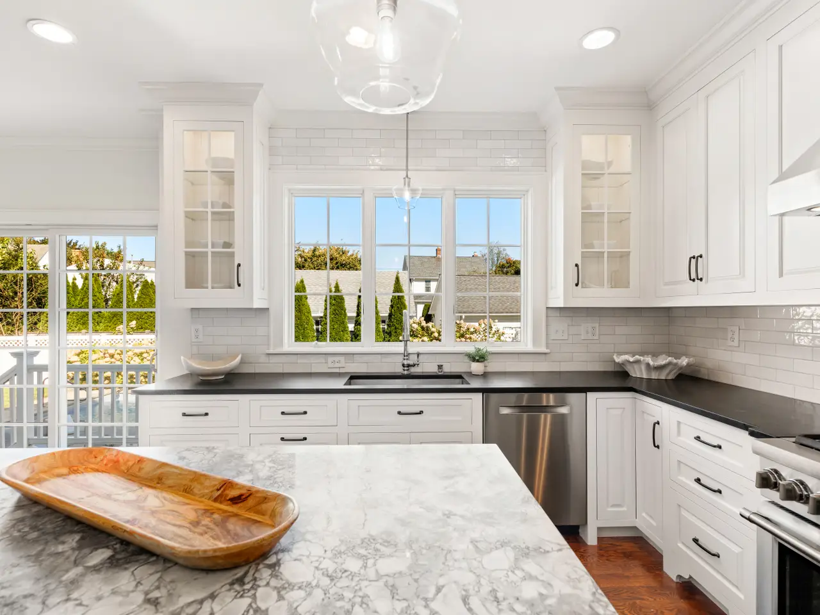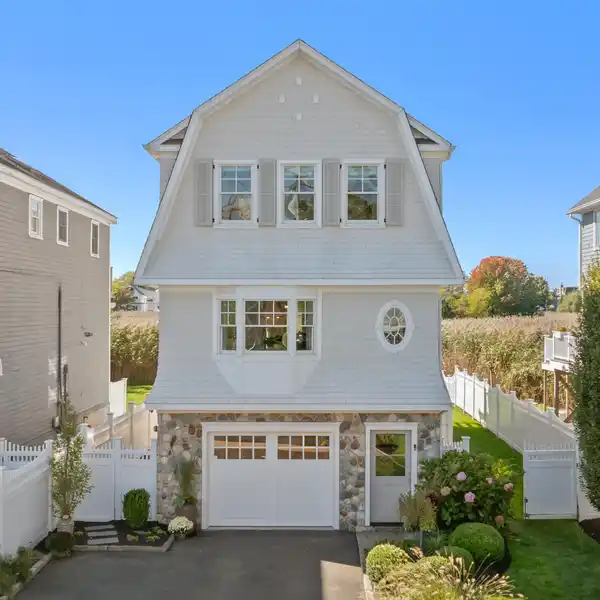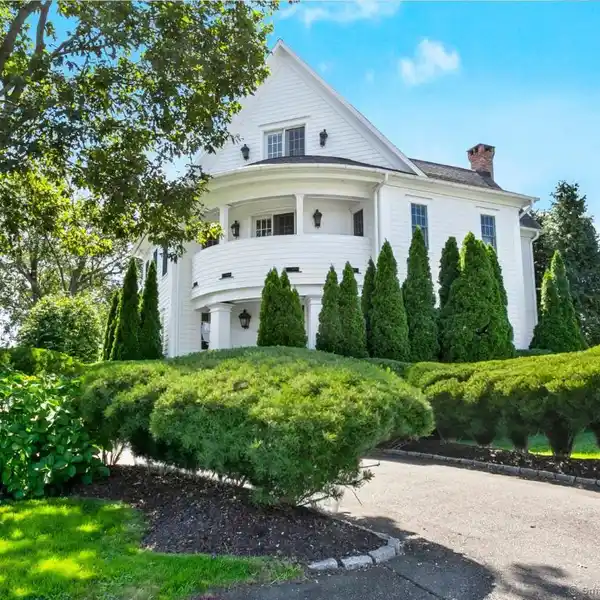Residential
109 Smith Street, Fairfield, Connecticut, 06824, USA
Listed by: Kate Cacciatore | William Raveis Real Estate
The beach house that truly has it all - light, luxury & location. Set on a nearly 1/4 acre lot on one of Fairfield Beach's most coveted, low-traffic streets where neighbors still host block parties & bike to the shore, this 4-5 BR, 4 1/2 BA home captures the spirit of coastal living w/timeless Nantucket style & effortless sophistication. Inside 9-ft ceilings & natural light define the main level. Living room w/wood beamed ceiling & gas fireplace faces dining room w/coffered ceiling that glows in afternoon light. A deep, moody designer powder room makes a bold statement while the show-stopping navy wet-bar w/warm wood counters, glass cabinetry & beverage fridge connects the dining room & kitchen - an entertainers dream. Chefs kitchen w/custom cabinetry & marble island opens to family room w/stone fireplace & built-ins overlooking the backyard retreat: heated pool w/automatic cover, expansive patio & lush landscaping. 2nd level offers a stunning guest suite, home office & large laundry room. Above, the primary suite is a sanctuary w/large walk-in closet & sublime bath redesigned by celebrated Fairfield County designer w/dual vanities, window seat, soaking tub, oversized marble shower & water closet. Two add'l BRs share a chic Jack-and-Jill bath. Top floor delivers huge finished flex room w/full bath perfect for home gym, playroom or guest suite. Oversized attached 2 car garage, mudroom w/custom built-ins, irrigation, tons of storage, gas, sewer, FEMA compliant. A coastal dream!
Highlights:
Stone fireplace
Custom cabinetry
Marble island
Listed by Kate Cacciatore | William Raveis Real Estate
Highlights:
Stone fireplace
Custom cabinetry
Marble island
Heated pool with automatic cover
Beverage fridge
Wood beamed ceiling
Expansive patio
Soaking tub
Window seat
