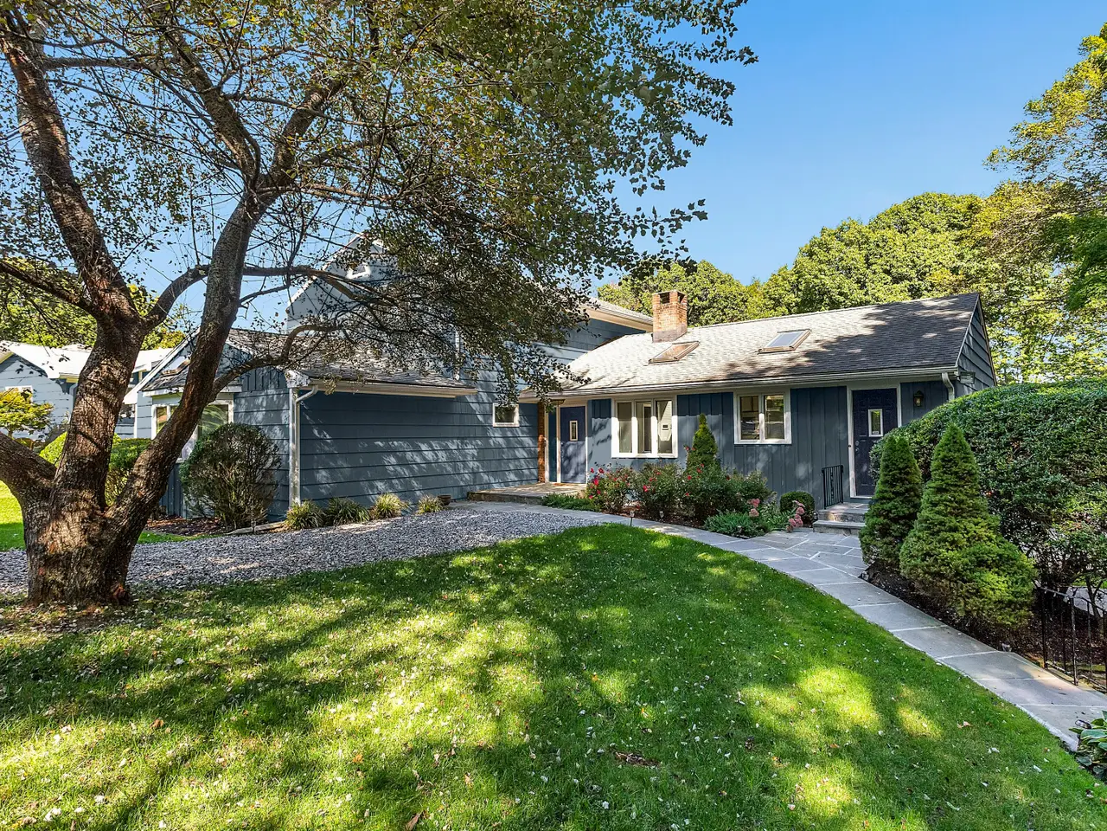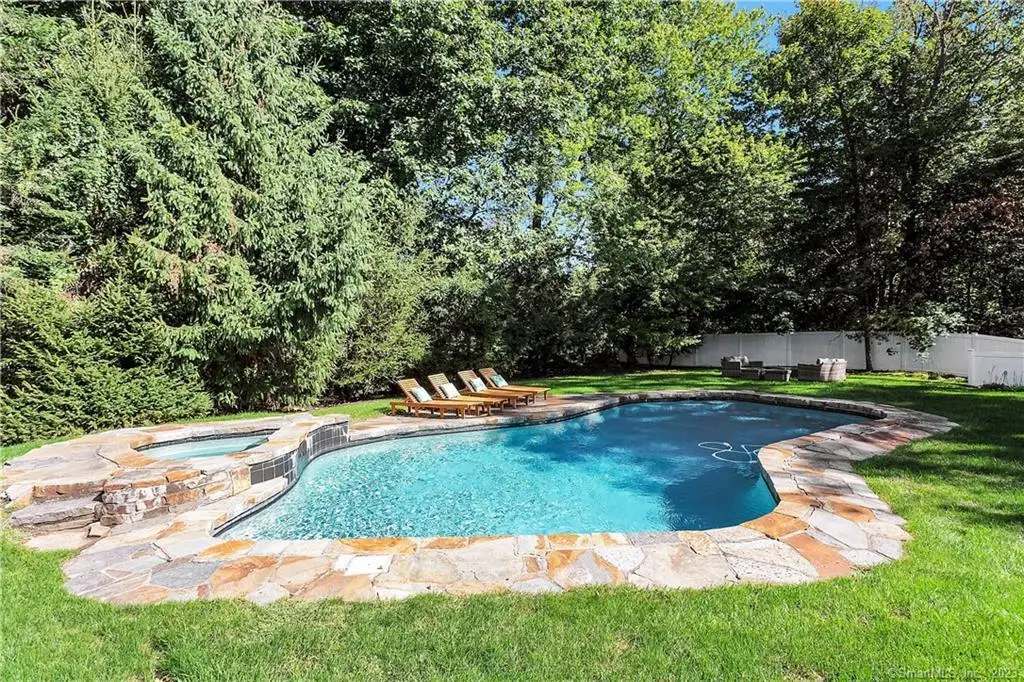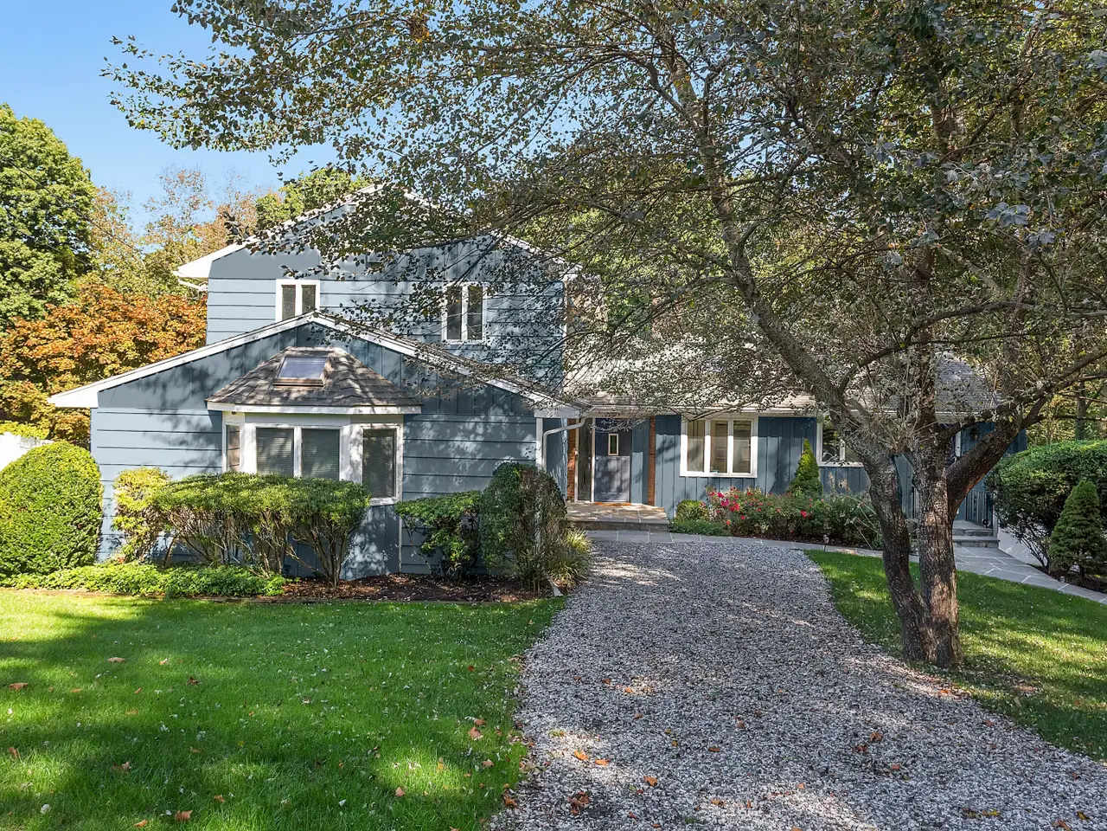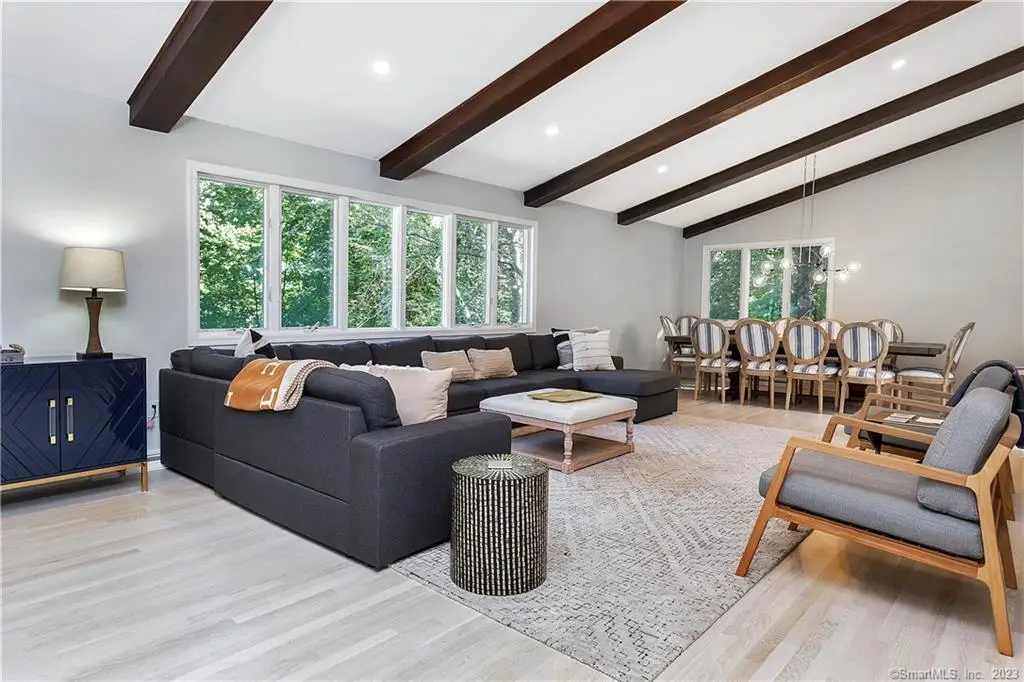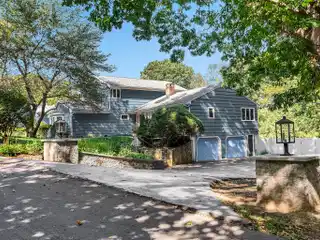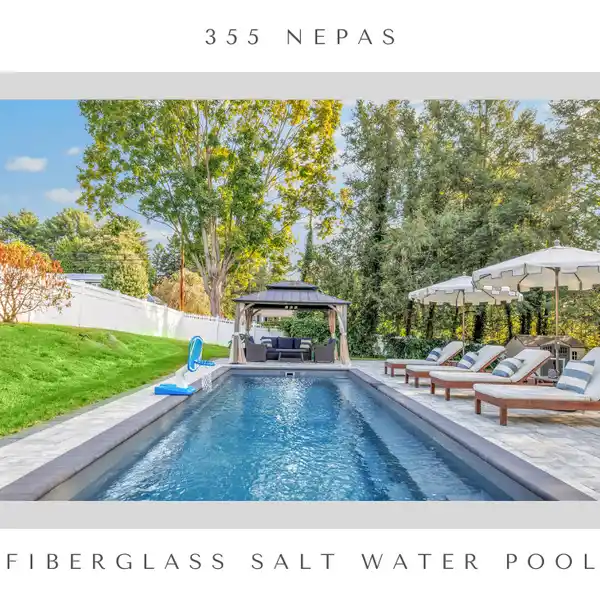Newly Renovated, Fully Furnished Home
10 Echo Lane, Fairfield, Connecticut, 06825, USA
Listed by: Tara Flynn | Brown Harris Stevens
This newly renovated, fully furnished home is available for rent for the month of August. This spacious home boasts 5 BRs with the primary bedroom on the main floor, three full baths, and a guest bath. It includes a king-sized bed, double dressers, a sitting area with a sofa and a smart TV above the propane fireplace. The ensuite bathroom has a jacuzzi tub & walk-in shower, separate vanity & plenty of storage. The main floor features an open floor layout, with a combined living room and dining room with cathedral ceilings overlooking the back yard. The connected den is perfect for relaxing with a smart TV and access to the upper deck. The EIK features granite countertops, stainless steel appliances, a full-size refrigerator, double ovens, skylights, & an electric cooktop. The adjacent laundry room has a washer and dryer and full-sized freezer. The additional four bedrooms share a center hall bathroom with a tub and shower combo. The bedrooms all have ceiling fans and are set up as follows: bedroom 1: twin over full bunk bed, plus twin trundle; bedroom 2: full sized bed; bedroom 3: 2 twin beds; bedroom 4: queen sized bed. All have closets and dressers. The partially finished basement includes a brand new full bath and convenient walk out access to the yard and pool. The backyard is fully fenced and includes a heated in-ground Gunite pool, a spa, and a custom stone patio. With outdoor dining & lounge furniture, as well as the bi-level deck & grill, this is the perfect home to spend quality time with family and friends.
Highlights:
Custom stone patio
Cathedral ceilings
Heated in-ground pool
Listed by Tara Flynn | Brown Harris Stevens
Highlights:
Custom stone patio
Cathedral ceilings
Heated in-ground pool
Spa
Granite countertops
Propane fireplace
Skylights
Smart TVs
Double ovens
Bi-level deck

