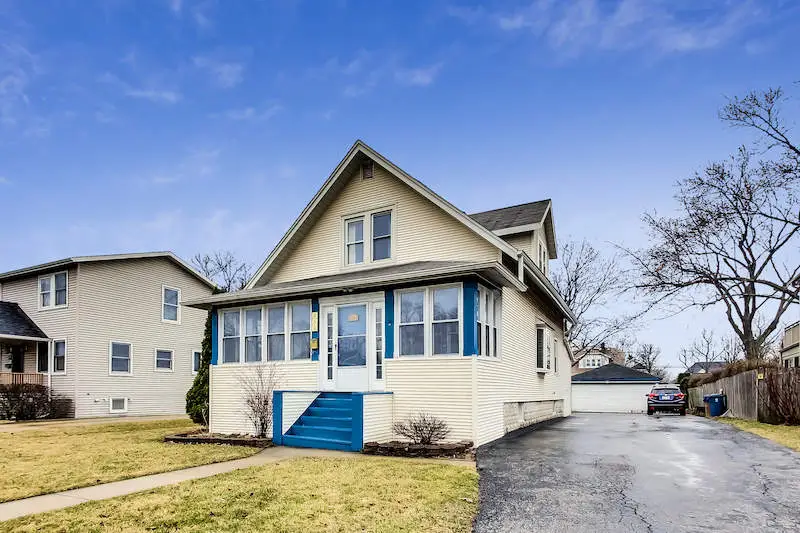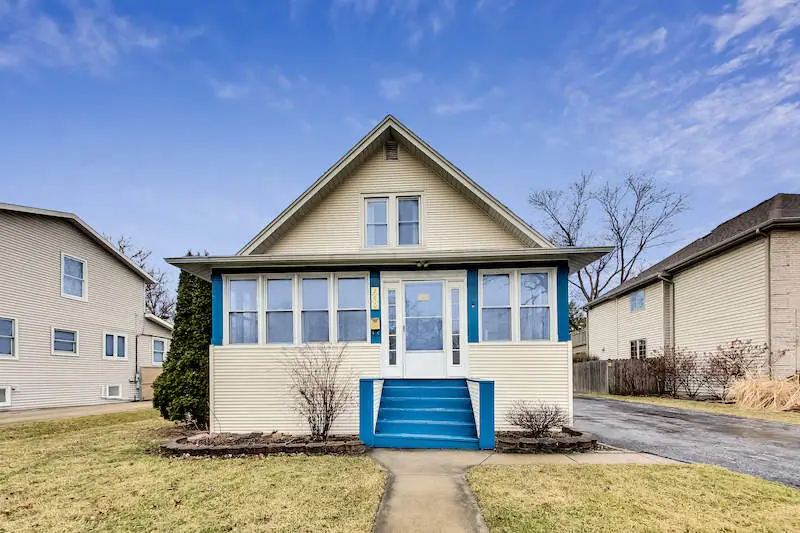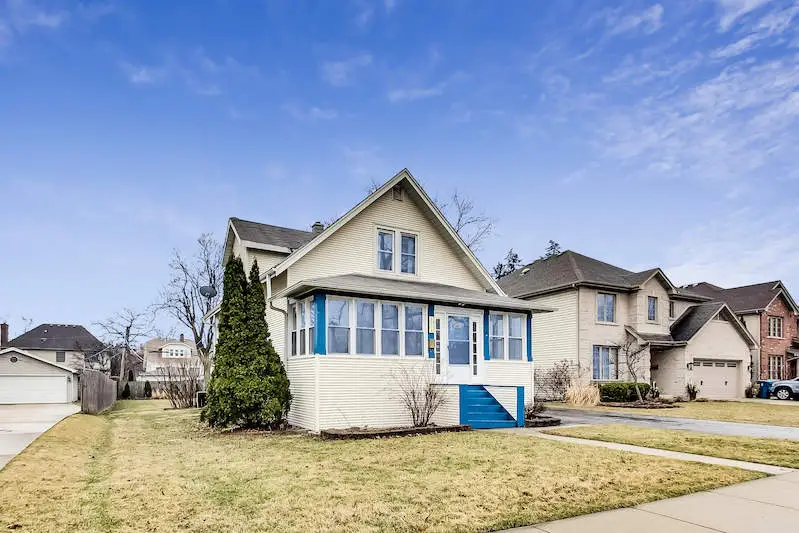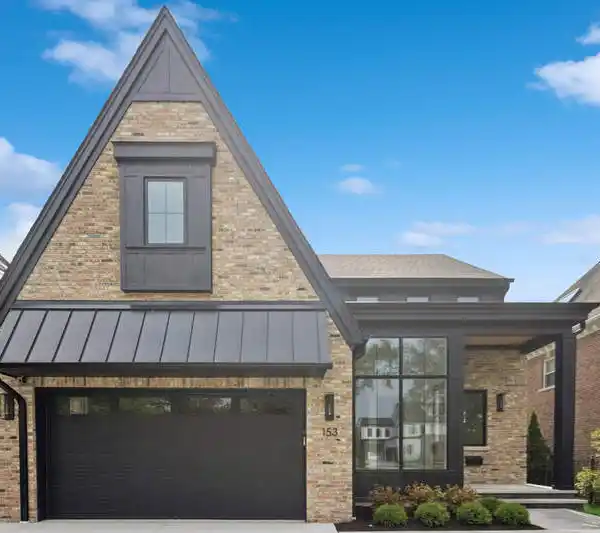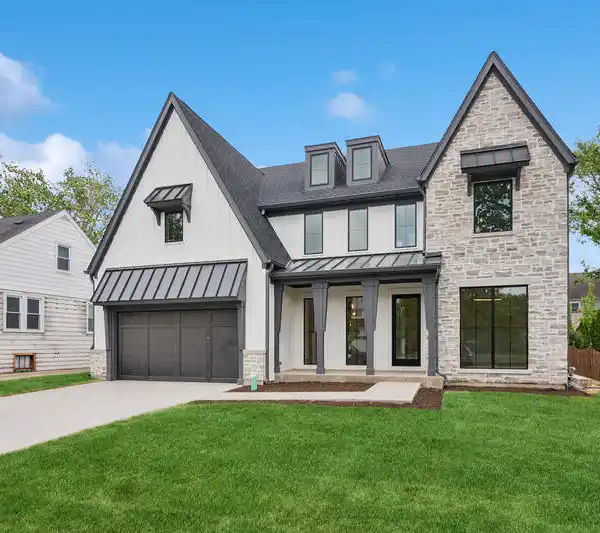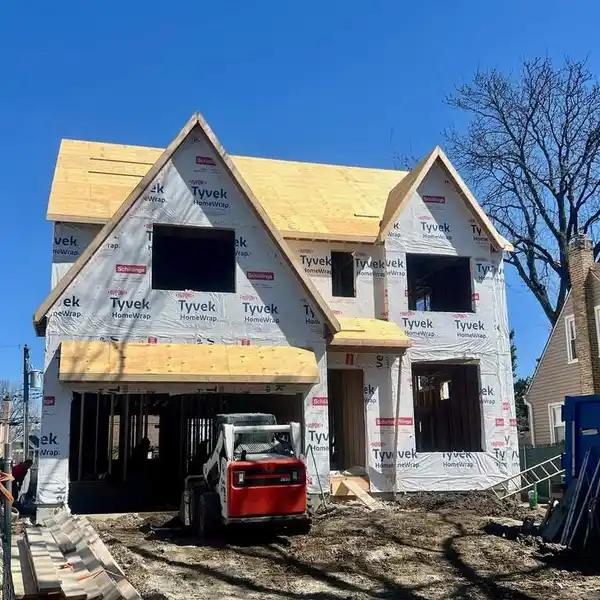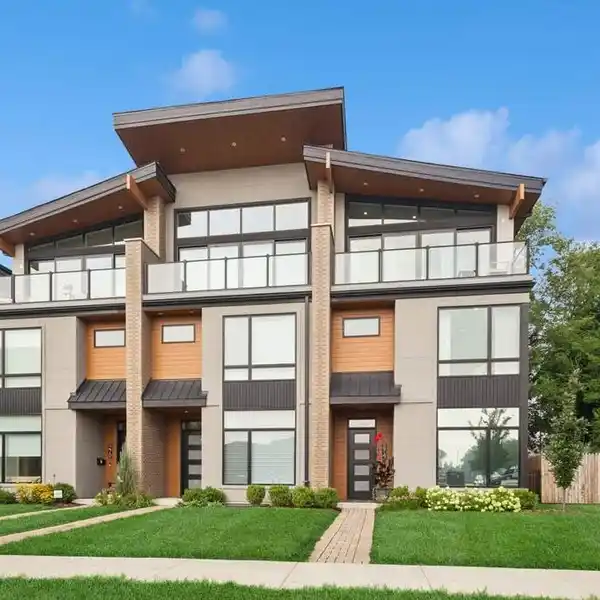Stunning New Custom-Spec Home in Prime Location
260 East Grantley Avenue, Elmhurst, Illinois, 60126, USA
Listed by: Tim Schiller | @properties Christie’s International Real Estate
Stunning new custom-spec home by trusted local Elmhurst builder-currently drywalling (front picture taken 9/22)! Prime walk-to-town location, just 0.5 mile to train, restaurants, shops, parks & top-rated Field Grade School & Sandburg Jr. High. 60x165 interior lot with park-like backyard & 3-car garage. 10 ft ceilings on main level, open foyer, 1st-floor office w/ black-framed glass doors, formal dining, playroom, 2nd office, 1st-floor bar, and custom mudroom w/ command center. Gourmet kitchen w/ scullery, huge island, & breakfast nook bump-out. Oversized family room w/ fireplace opens to covered 20x12 porch. 2nd floor features loft, 4 bedrooms all with private baths, and a luxe primary suite w/ spa bath + enormous closet. Finished basement includes rec room, exercise/5th bedroom, game room, bar area & storage. Truly a one-of-a-kind opportunity in Elmhurst's most desirable location-love where you live!
Highlights:
Custom-built home with high-end finishes
10 ft ceilings on main level
Gourmet kitchen with scullery
Listed by Tim Schiller | @properties Christie’s International Real Estate
Highlights:
Custom-built home with high-end finishes
10 ft ceilings on main level
Gourmet kitchen with scullery
Luxurious spa bath in primary suite
Black-framed glass doors in office
Covered 20x12 porch
Private baths for each bedroom
Command center in custom mudroom
Finished basement with game room
Park-like backyard with 3-car garage
