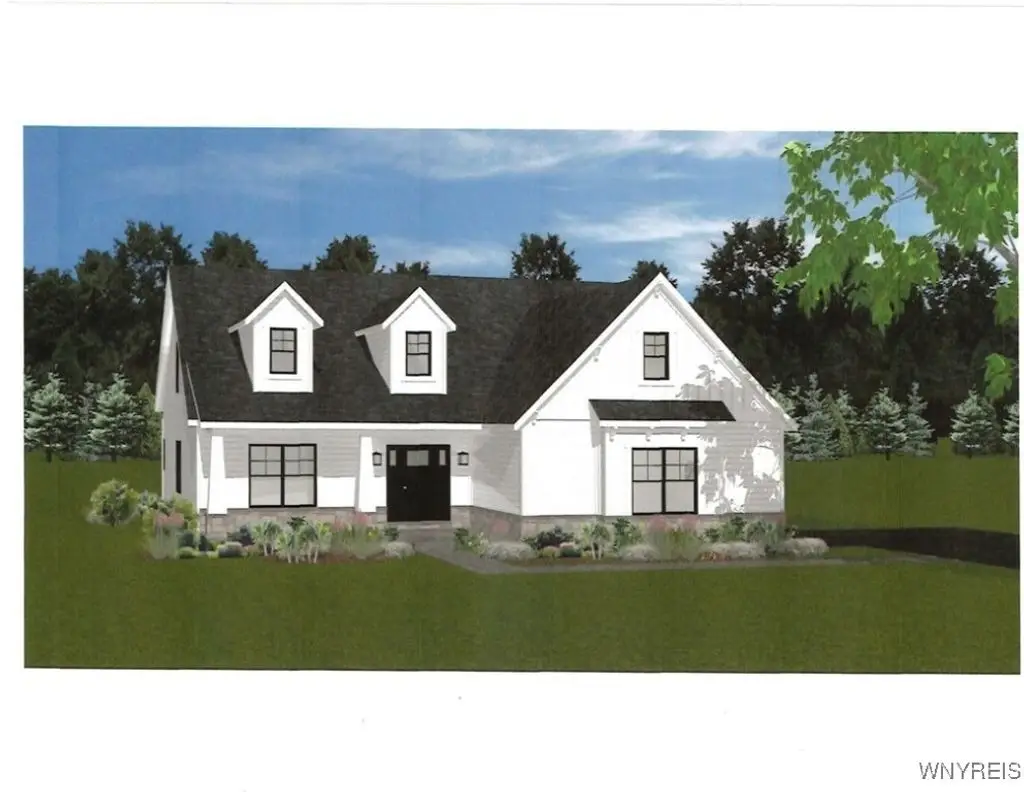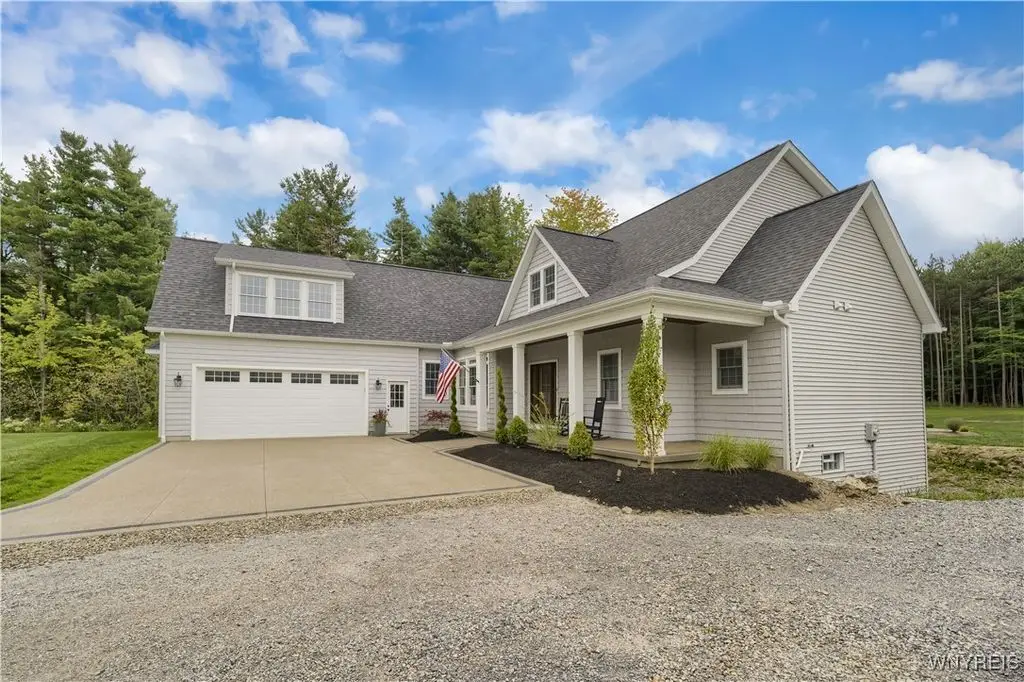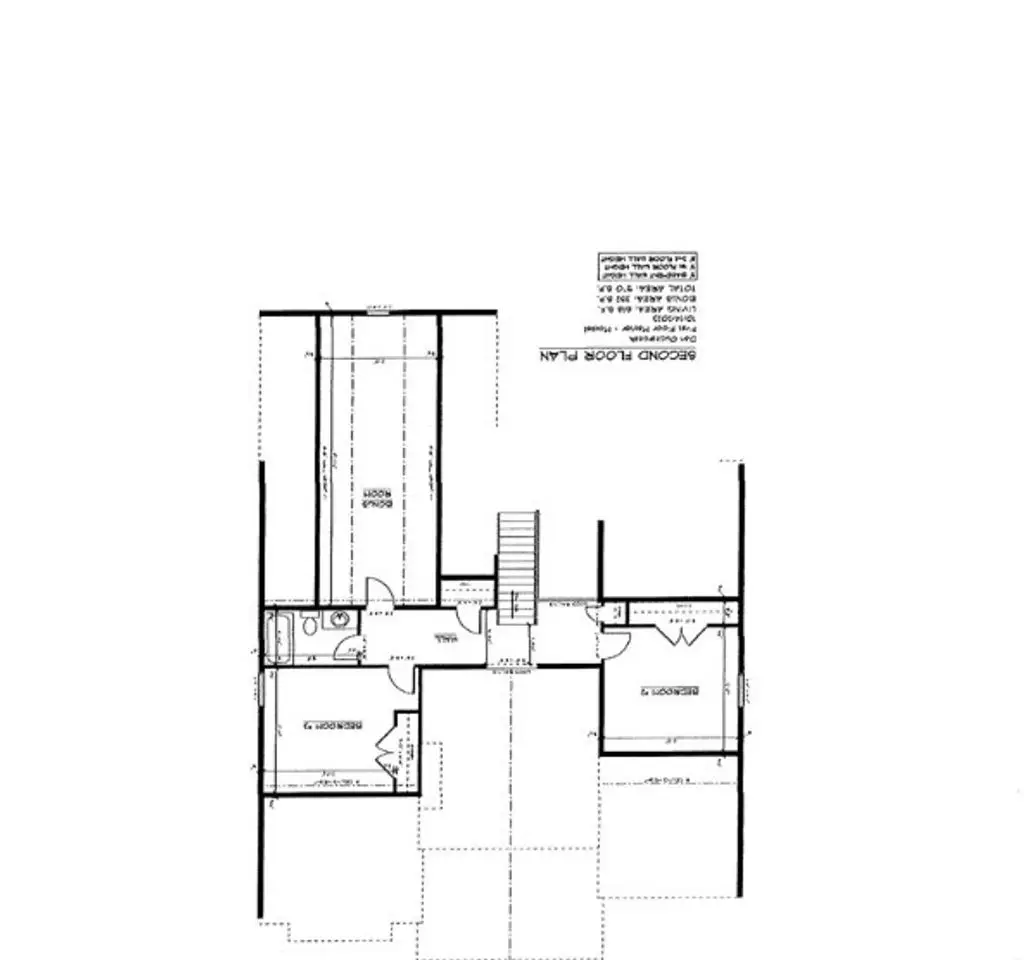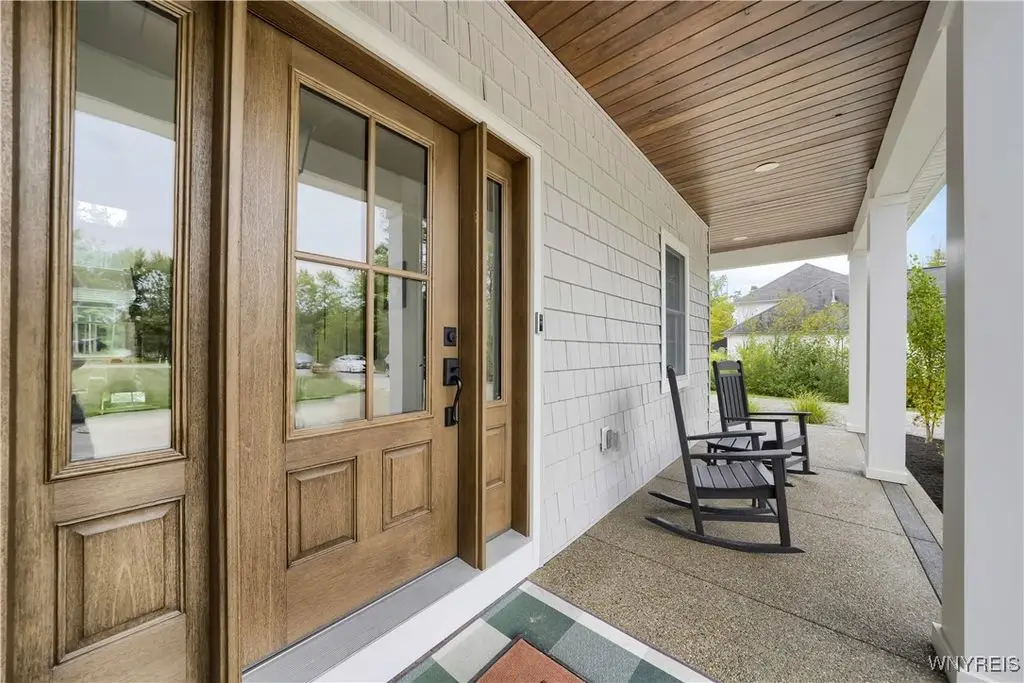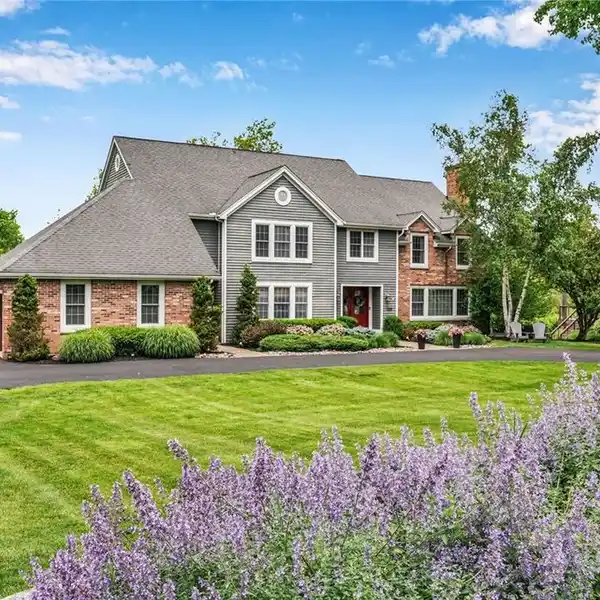New Home on a High-Demand Street in Elma
92 Bridle Lane, Elma, New York, 14059, USA
Listed by: Jay Coles Jr. | Howard Hanna Real Estate Services
Welcome to 92 Bridle Lane where construction will start very soon on this 2886 square ft home with all the amenities todays buyers' are looking for! Estimated completion Spring 2025! Situated on a high-demand street in Elma, this 4 bedroom 3 full bath open concept home has been designed to have any easy flow for both family living as well as entertaining. The inviting front porch leads you into the foyer that flows into the great room which features a cathedral ceiling and gas stone fireplace. The adjacent morning room has views of the deep yard & includes sliding doors that lead to the covered patio. The well designed kitchen features Quartz counters, center island, luxury vinyl plan flooring & a generous amount of cabinets. Primary suite on 1st floor includes tiled shower, double sink vanity & WIC. Full bath, mud room off 2 car garage & den complete the 1st floor. 2nd floor features 2 bedrooms plus bonus room that can be used for a bedroom, play room etc. Added bonus 9' basement! Photos are of a previously built home.
Highlights:
Gas stone fireplace
Cathedral ceiling
Quartz counters
Listed by Jay Coles Jr. | Howard Hanna Real Estate Services
Highlights:
Gas stone fireplace
Cathedral ceiling
Quartz counters
Luxury vinyl plank flooring
Covered patio
Tiled shower
Double sink vanity
Deep yard views
2 car garage
Morning room with sliding doors
