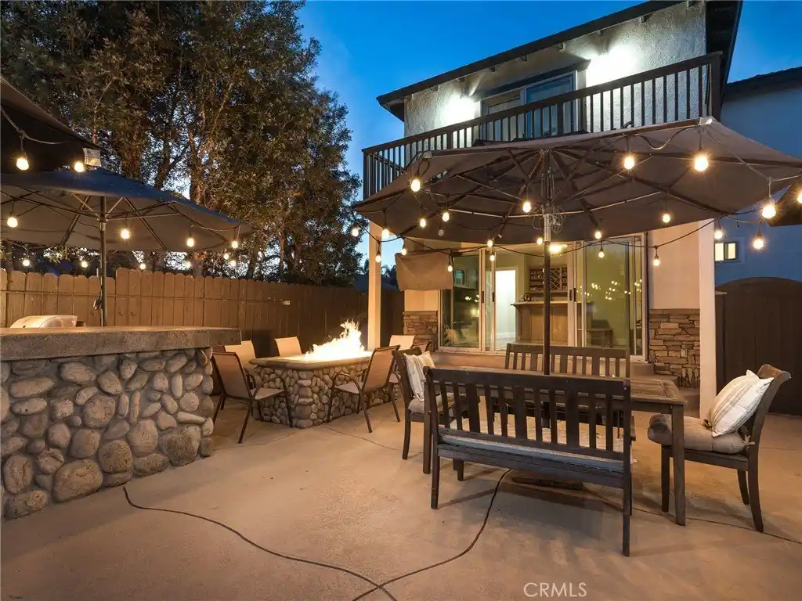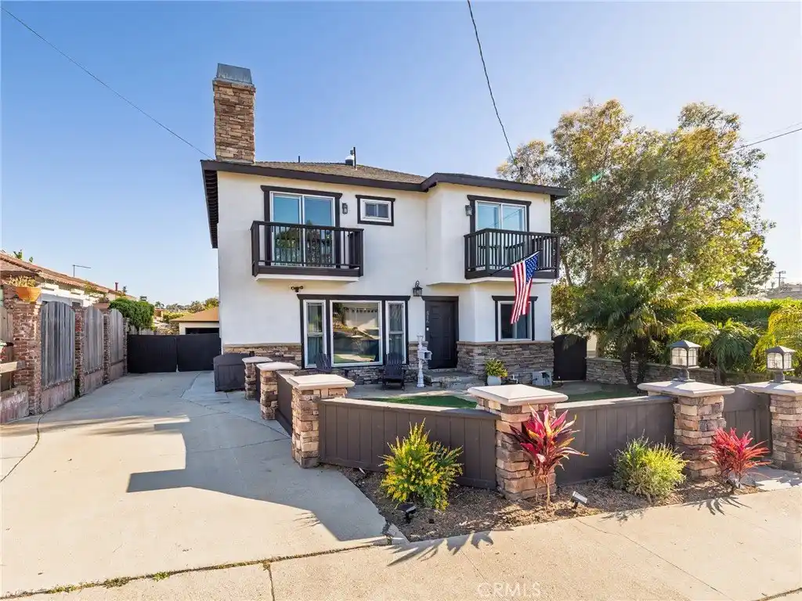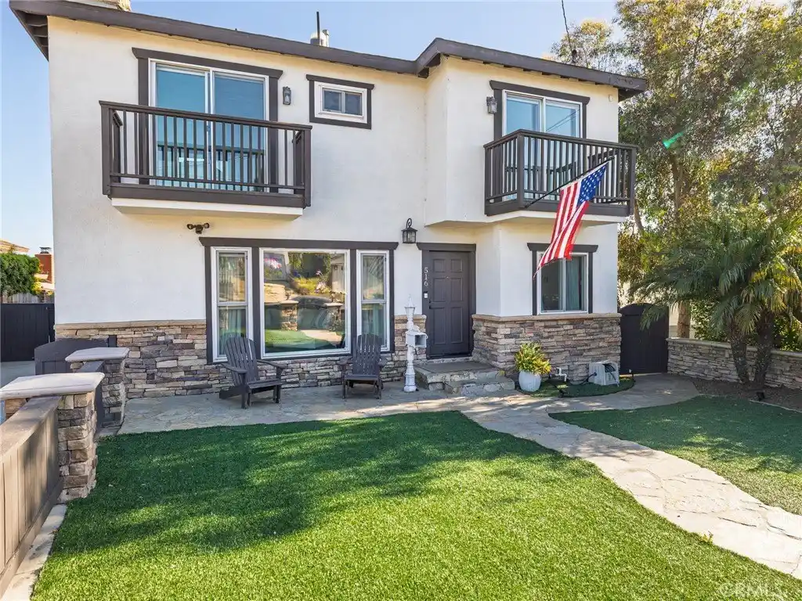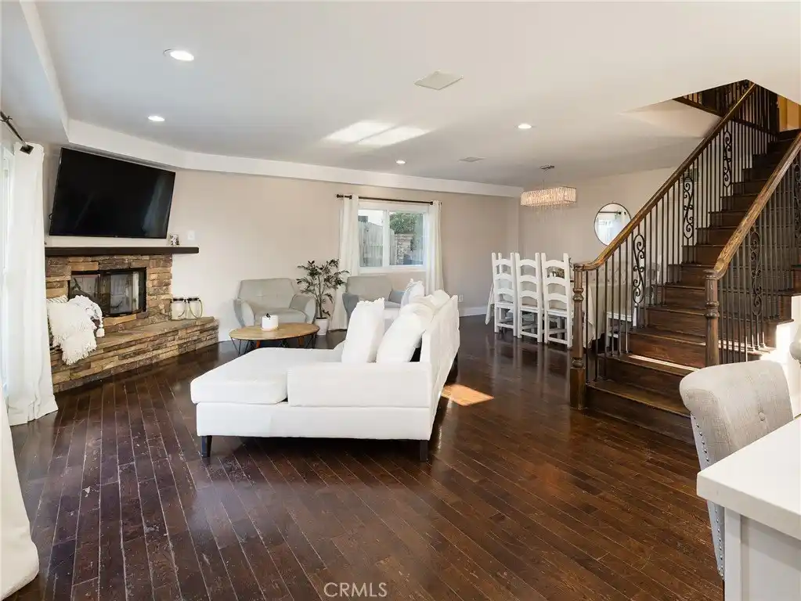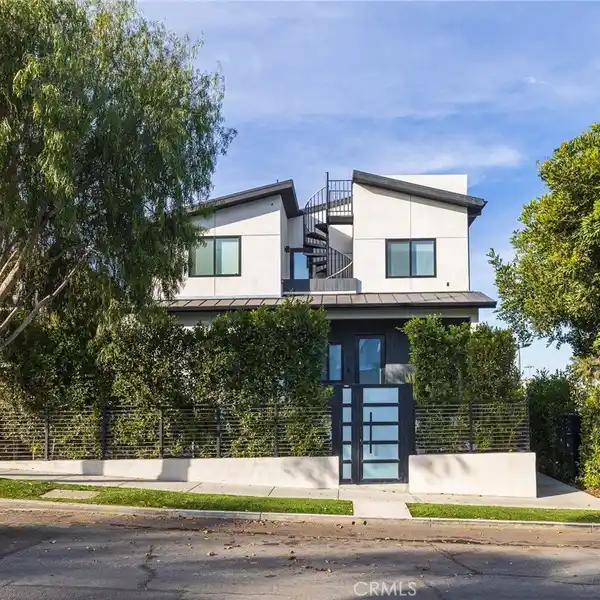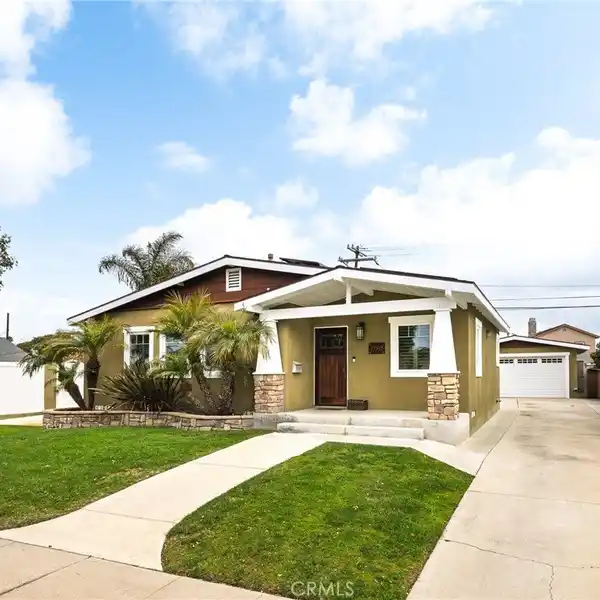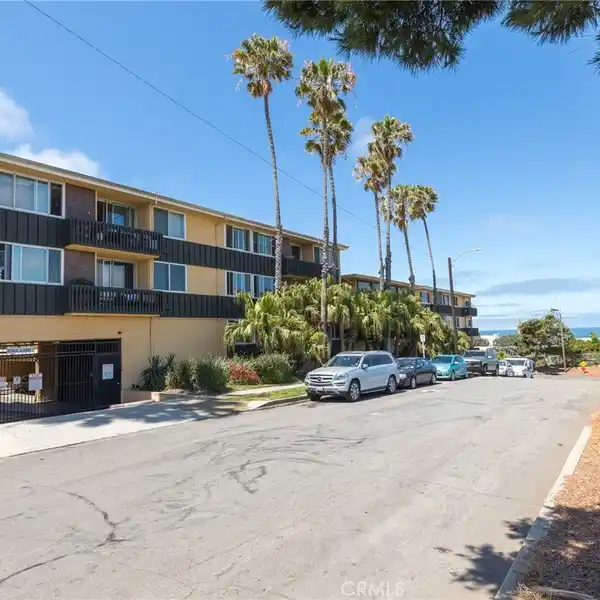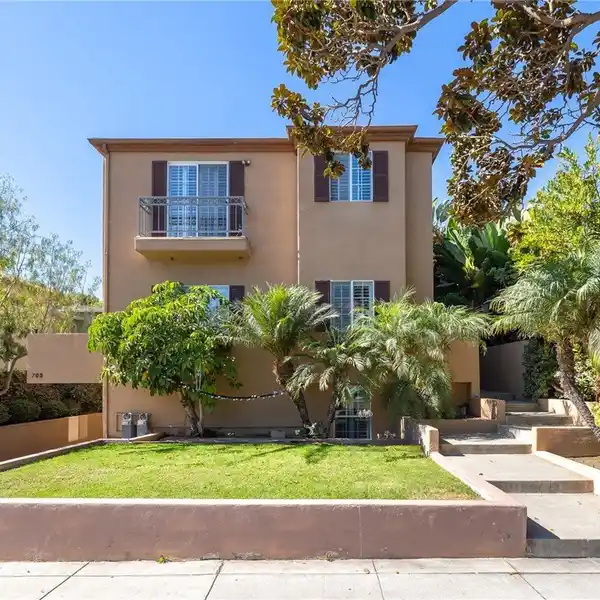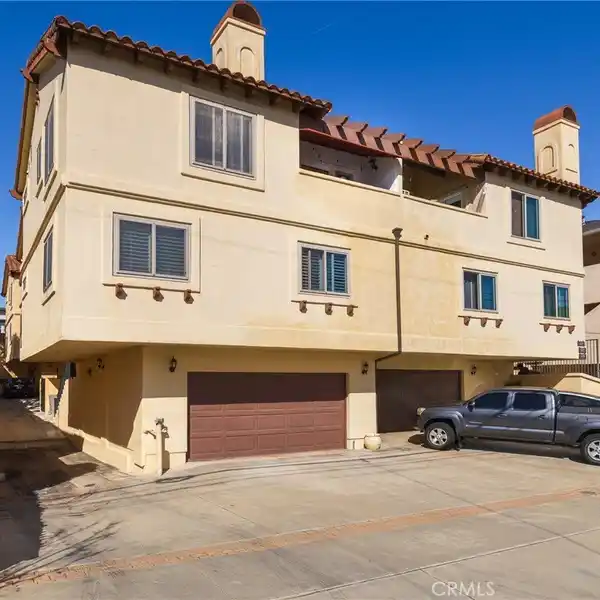Thoughtfully Designed Home in a Desirable Neighborhood
Welcome to 516 W Acacia, a thoughtfully designed home located in one of El Segundo’s most desirable neighborhoods. The front yard is enclosed and features lush turf for low-maintenance curb appeal. Inside, you're greeted by an open-concept main level with a spacious kitchen that includes a large island with bar seating, wine fridge, and charming Dutch doors that open to the side yard for a perfect indoor-outdoor breeze. The kitchen flows seamlessly into the living room with a cozy fireplace and adjacent dining area. Down the hall, you'll find a walk-in pantry, laundry room, generous under-stair storage, and a bedroom currently used as a gym. A few steps down leads to a den and hangout space with a built-in bar and glass doors that open to an entertainer’s dream backyard—complete with built-in fireplace, grill with bar seating, turf, and a resort-style pool (3–5–3 ft depth) featuring a grado plus a jacuzzi and built-in TV wall. Upstairs, the private primary suite features a walk-in closet, fireplace, balcony, and a spa-like bathroom with dual sinks, a steam shower, jetted tub, and a separate water closet. Additional upstairs bedrooms include walk-in or mirrored closets, 2 of the bedrooms feature private balconies, and access to multiple bathrooms. This home is packed with comfort-focused features like dual-zone AC, double-pane windows, recessed lighting, and a tankless water heater. The detached 2-car garage—accessible from the backyard—has a storage wall in place and is paired with a long driveway for ample parking. This is El Segundo living at its finest.
Highlights:
- Fireplace
- Chef's kitchen
- Spa-like primary bathroom
Highlights:
- Fireplace
- Chef's kitchen
- Spa-like primary bathroom
- Resort-style pool
- Built-in bar
- Dual-zone AC
- Wine fridge
- Walk-in pantry
- Dutch doors
- Private balconies




