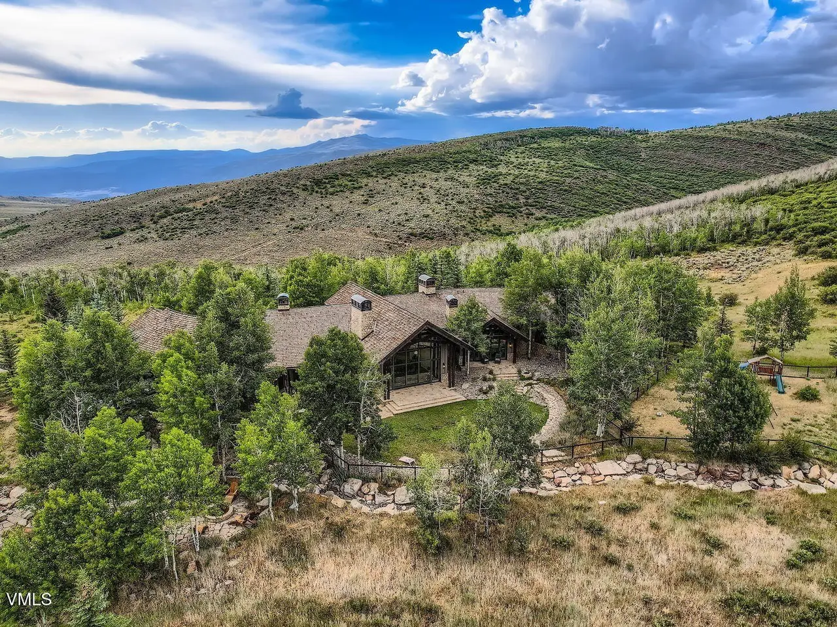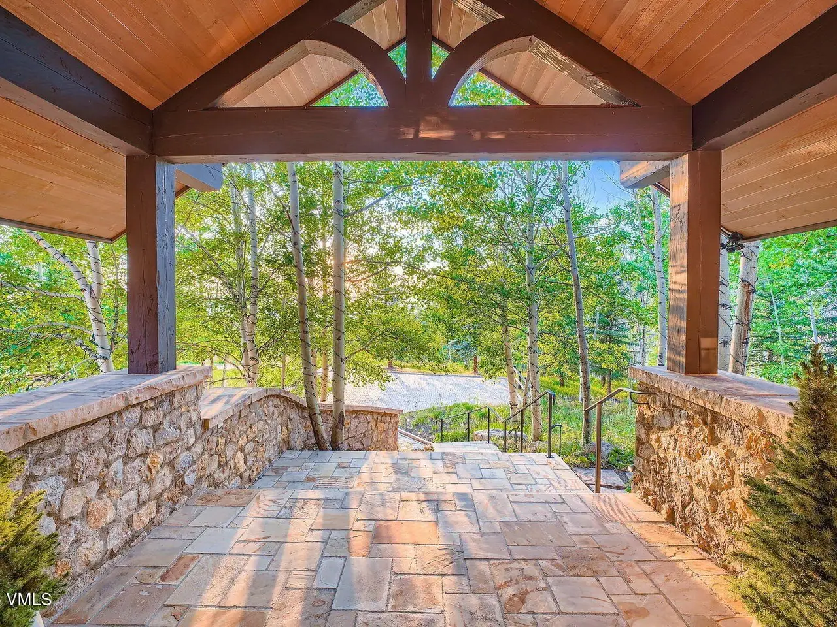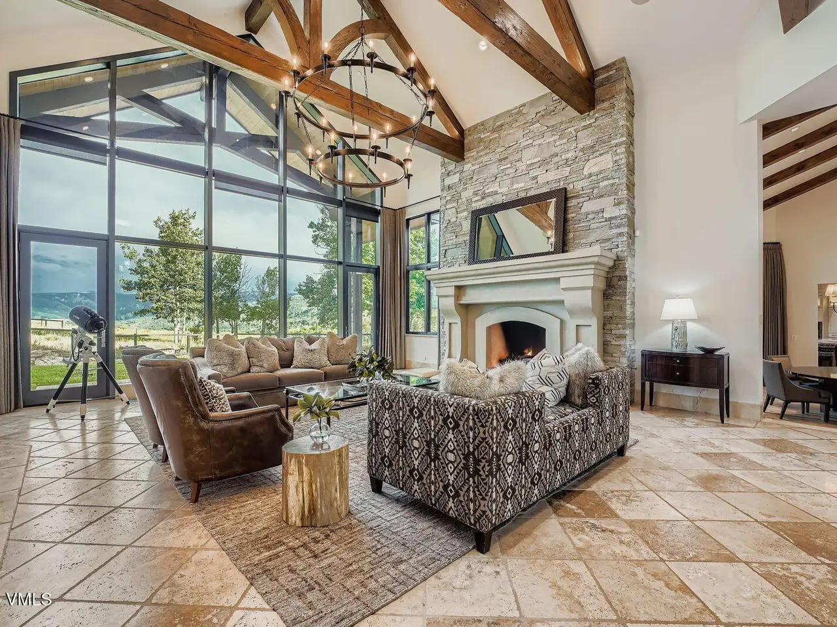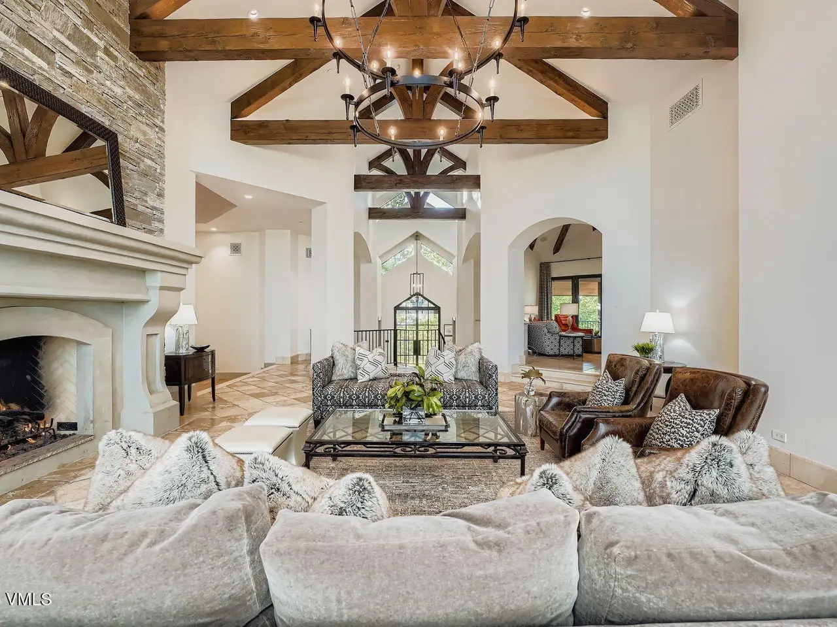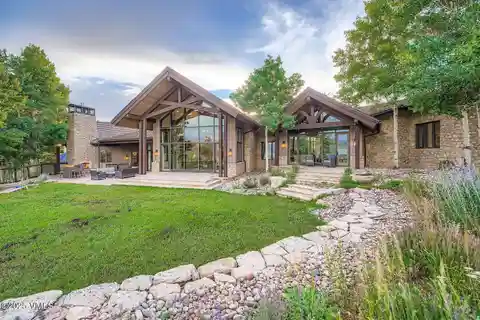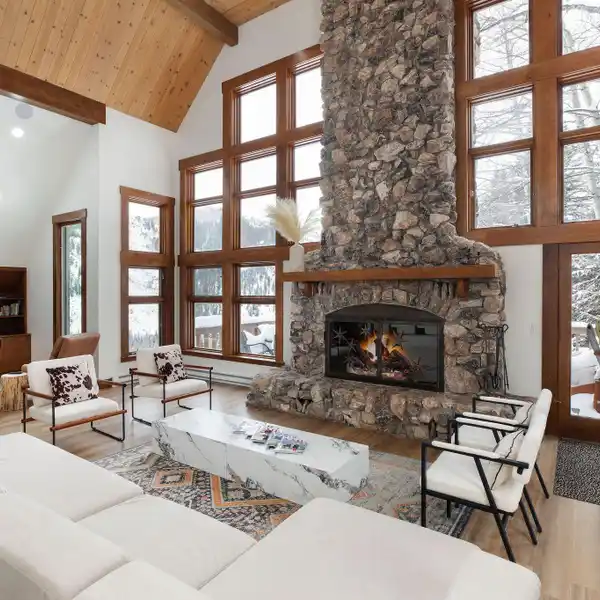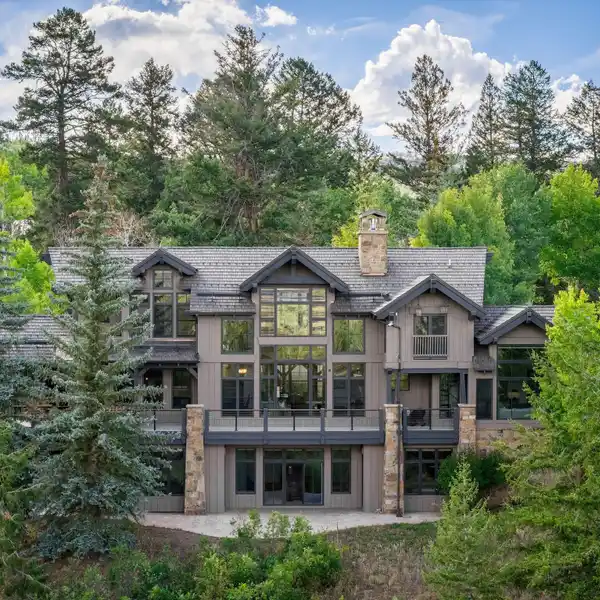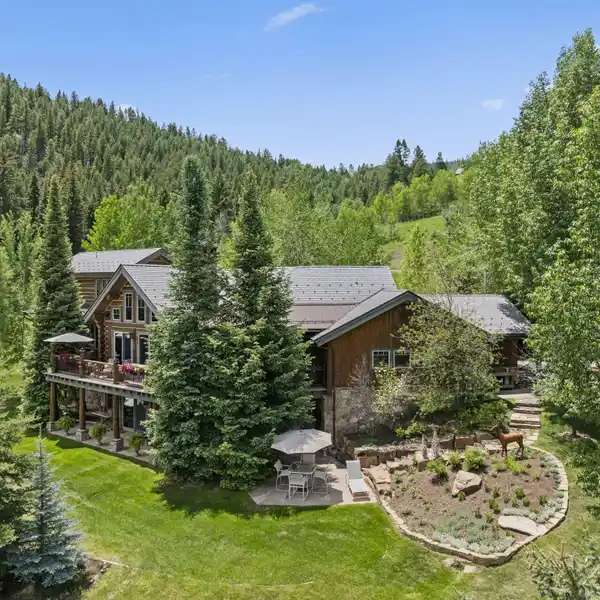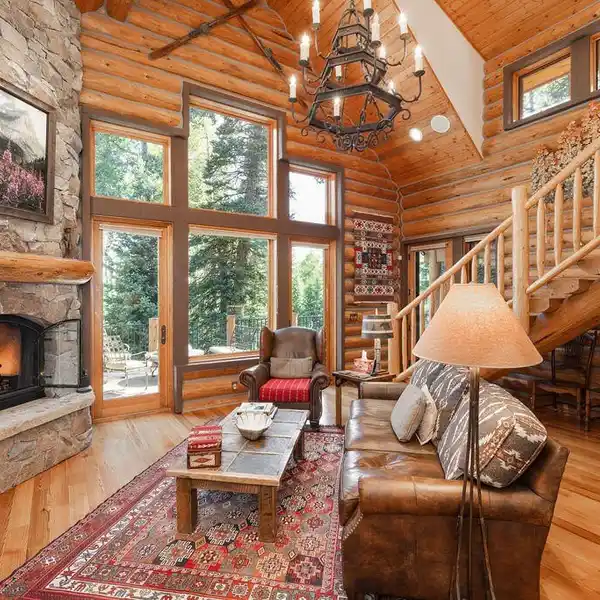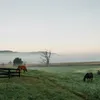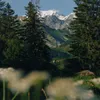35-Acre Legacy Estate
909 Ute Forest, Edwards, Colorado, 81632, USA
Listed by: Rachel Viele | Slifer Smith & Frampton Real Estate
A Legacy Estate. Set on 35 acres, adjacent to BLM, and located 8 miles outside of Edwards along a scenic alpine ridge, this estate offers sweeping views to both the east and west. See the sun rise over the Gore Range peaks to the east and the sun set above the Sawatch and Flattops to the west. The gently sloped terrain is fenced with split-rail and includes open pastures-ideal for those seeking privacy and space in the Vail Valley. A beautiful water feature and pond add to the serene setting. Built in 2001, the home has been fully remodeled and is complete with every high-end finish and feature imaginable. The main-level primary suite includes a luxurious spa bathroom, a custom walk-in closet, a private laundry, and an oxygenation system. The kitchen features dual islands, a fireplace, walk-in pantry, and opens to an outdoor living area with a built-in BBQ and views of the pond and water feature. An elevator provides convenient access between levels. A private guest wing offers three ensuite bedrooms for comfort and privacy. The lower level features a custom 3,000-bottle wine cellar, mudroom, gym, and flexible space for a golf simulator, gear, or toy storage, with access to an oversized five-car garage designed for eight or more vehicles and equipped for car lifts-perfect for an active, outdoor lifestyle. Six gas fireplaces throughout add warmth and ambiance. Enjoy riding ATVs, horses, mountain bikes, or hunting directly from your property. Located just 8 miles from the restaurants and shops of Edwards' Riverwalk.
Highlights:
Luxurious spa bathroom
Dual islands in kitchen with fireplace
Custom wine cellar
Listed by Rachel Viele | Slifer Smith & Frampton Real Estate
Highlights:
Luxurious spa bathroom
Dual islands in kitchen with fireplace
Custom wine cellar
Elevator for easy access
Outdoor living area with built-in BBQ
Private pond with water feature
Split-rail fenced pastures
Main-level primary suite with private laundry
Six gas fireplaces
Oversized 5+ car garage

