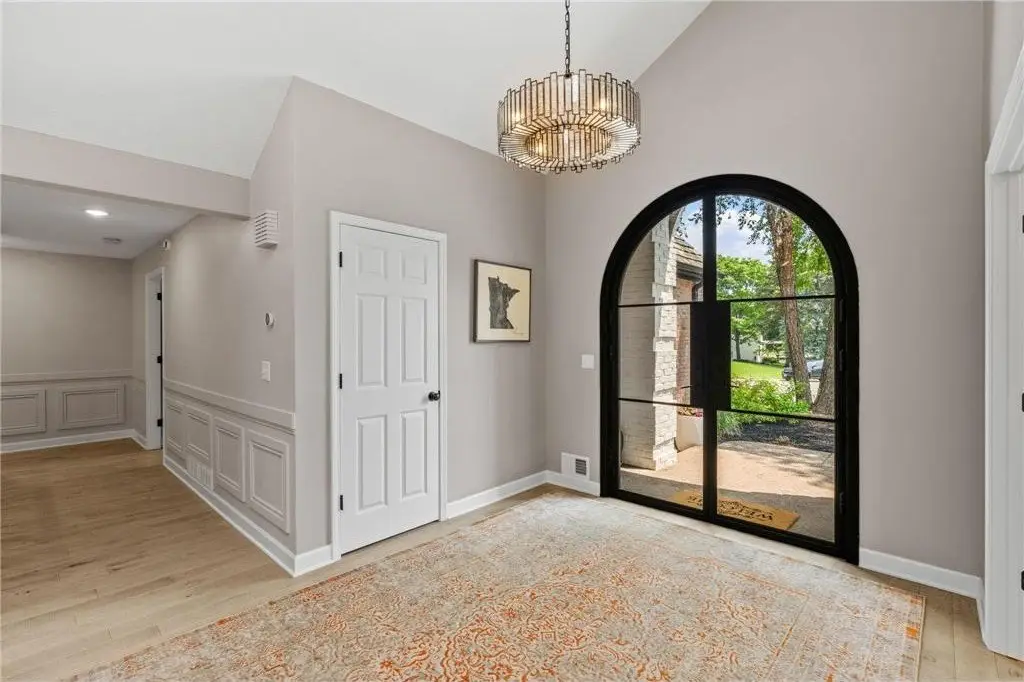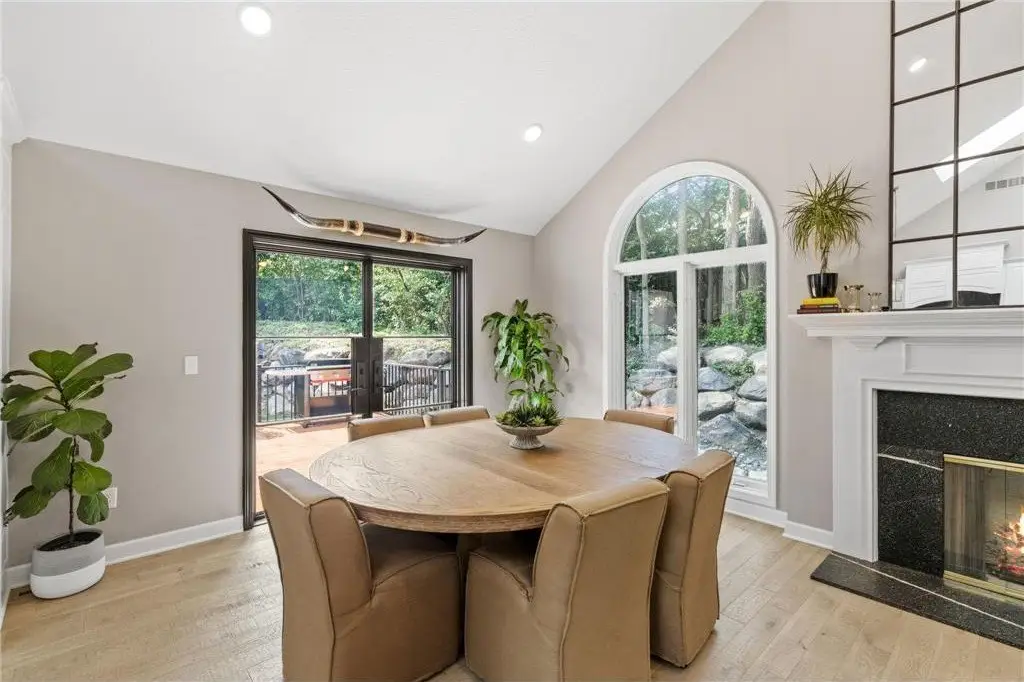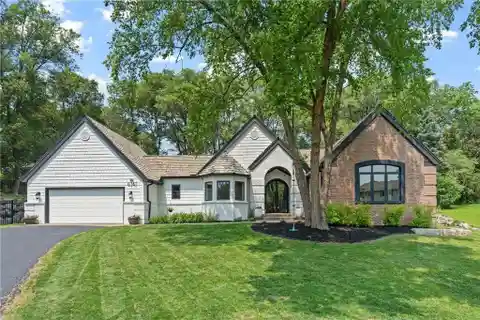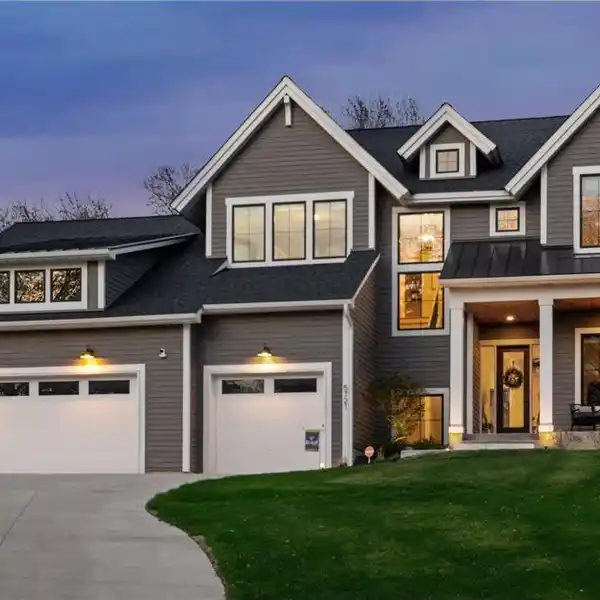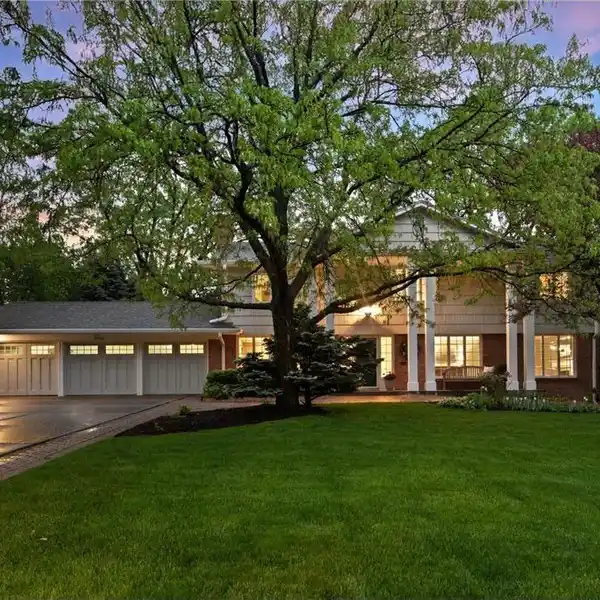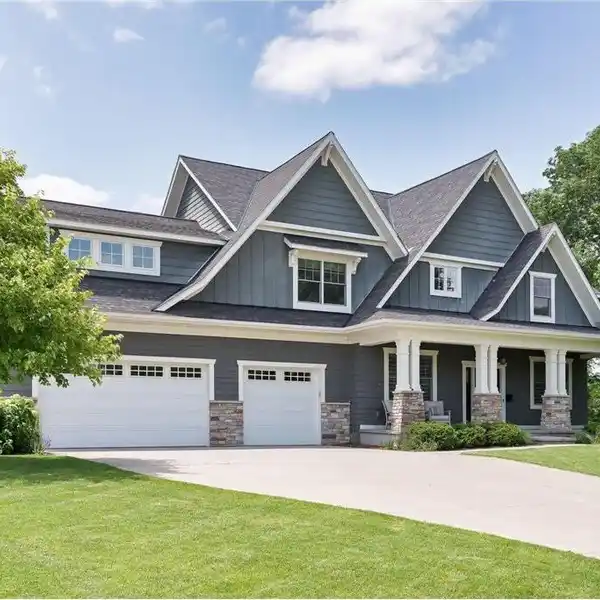Residential
6141 Sherman Circle, Minneapolis, Minnesota, 55436, USA
Listed by: Andrew Voyen | Edina Realty Home Services Exceptional Properties Division
Welcome to this beautifully updated luxury home originally built in 1990 and extensively remodeled in 2022. Tucked at the end of a cul-de-sac, this home offers privacy while being part of a wonderful neighborhood filled with families and children of all ages. Inside, you’ll find a spacious, open layout featuring vaulted ceilings, a stunning fireplace, hardwood floors, and an easy, flowing design perfect for everyday living and entertaining. The kitchen is a true centerpiece ideal for both cooking and gathering with high-end appliances, a butler’s pantry, and generous space for hosting guests. Enjoy the convenience of one-level living, with a thoughtful floor plan that places bedrooms in close proximity, perfectly suited for families of all types. This four-bedroom home feels brand new and includes a walk-out lower level, 3 bathrooms with heated floors, two large family rooms, dry bar, wine cellar, dedicated office, dual laundry areas, 2 built in water bottle fillers and a versatile flex room currently used as a workout space but easily converted to a home theater. Throughout the home, you'll find custom “Pinky’s Iron Doors”, including thermally broken exterior doors, ideal for colder climates. The heated, finished, insulated garage features professionally epoxied floors and a Tesla EV charger. Just across the street, Bredesen Park offers miles of scenic walking and biking trails. Plus, the shops and restaurants of 50th & France are less than three miles away. This home perfectly balances comfort, function, and location.
Highlights:
Vaulted ceilings
Hardwood floors
Stunning fireplace
Listed by Andrew Voyen | Edina Realty Home Services Exceptional Properties Division
Highlights:
Vaulted ceilings
Hardwood floors
Stunning fireplace
High-end appliances
Wine cellar
Heated floors
Custom iron doors
EV charger
Walk-out lower level


