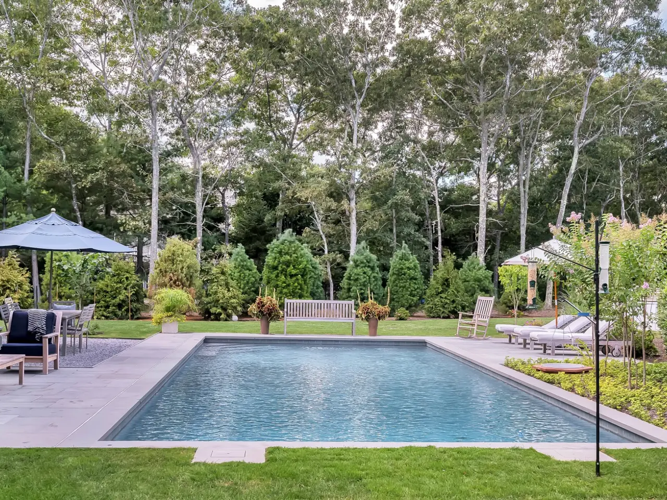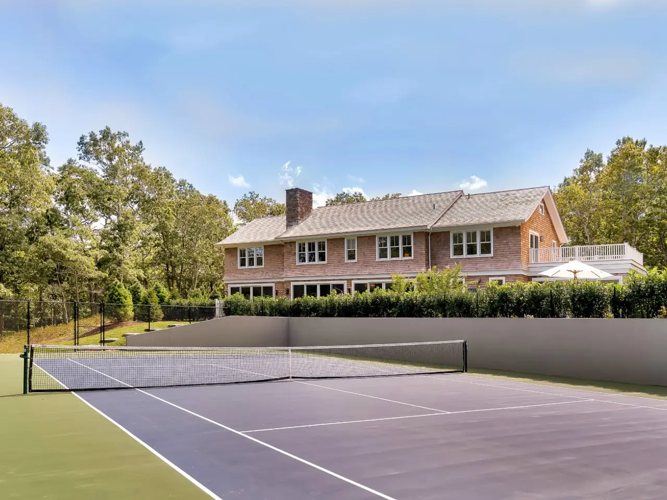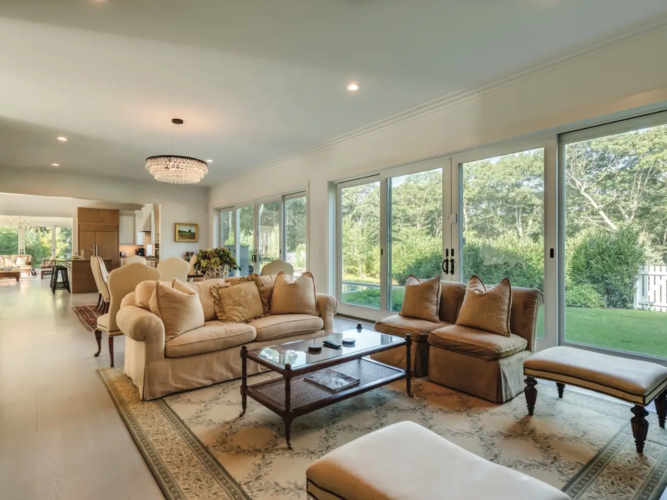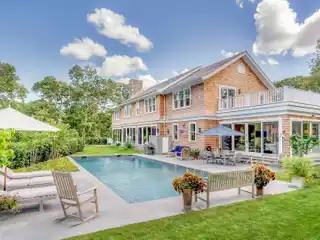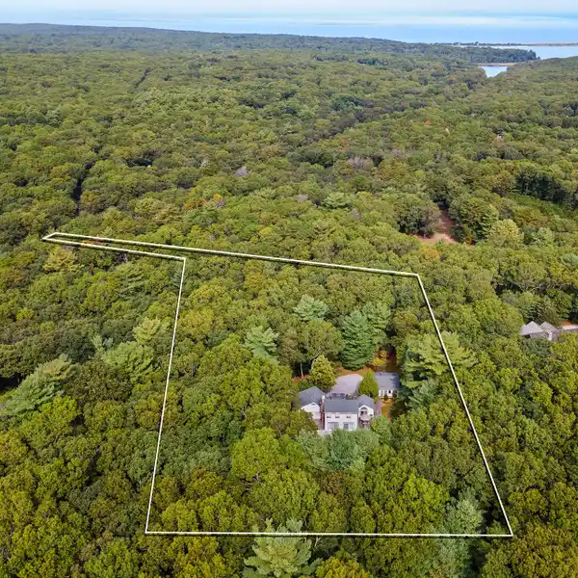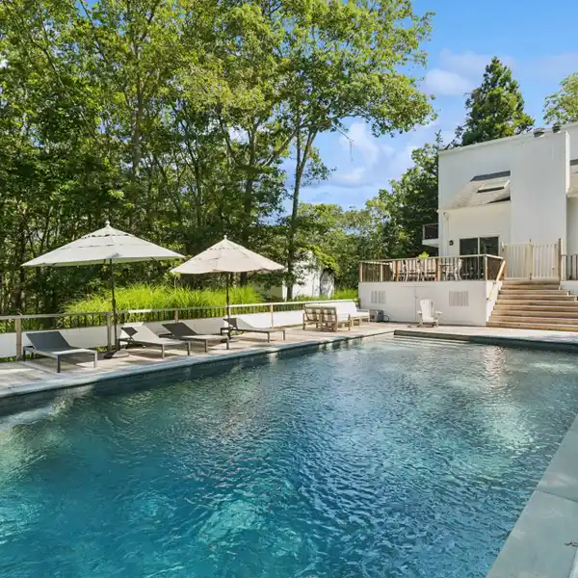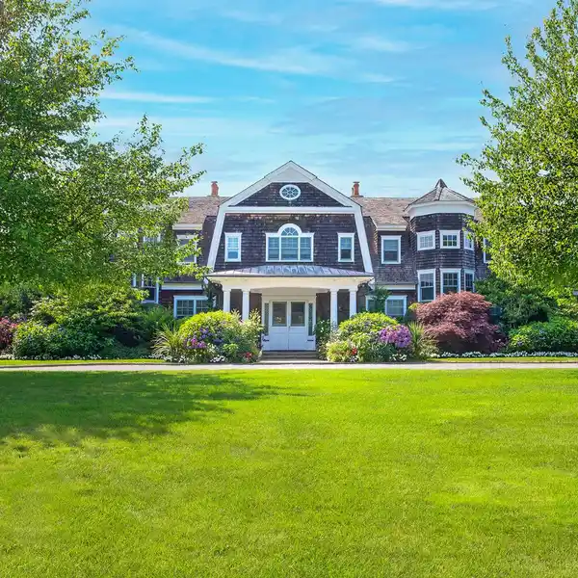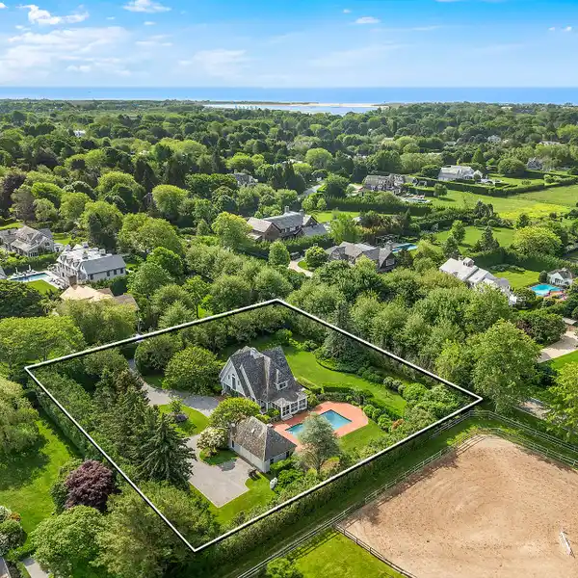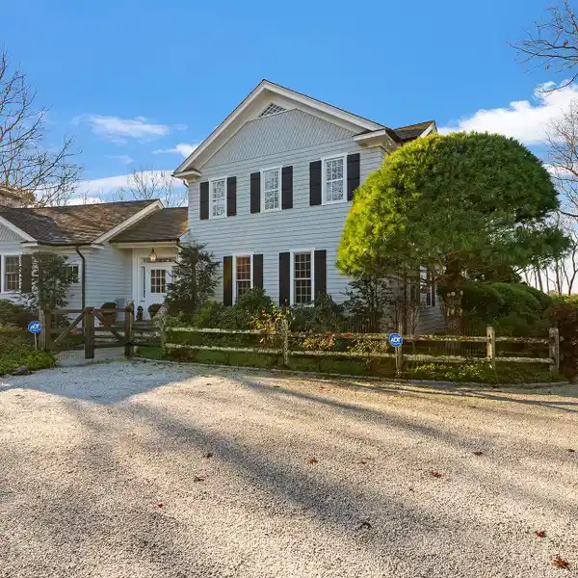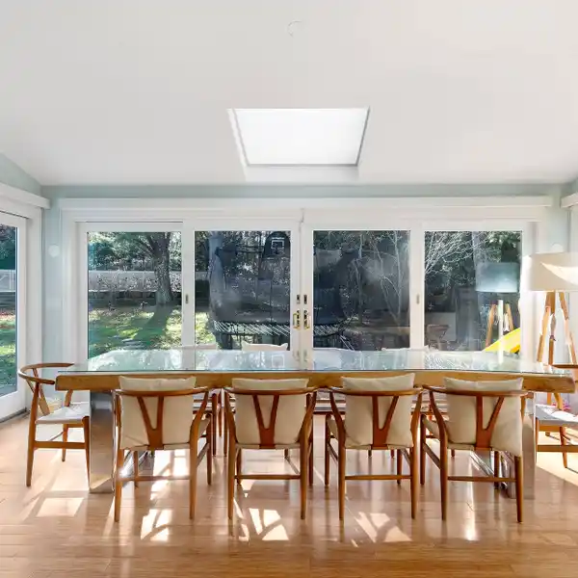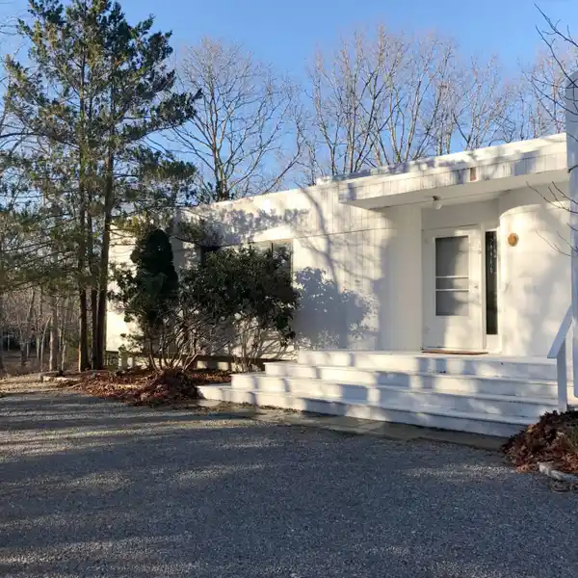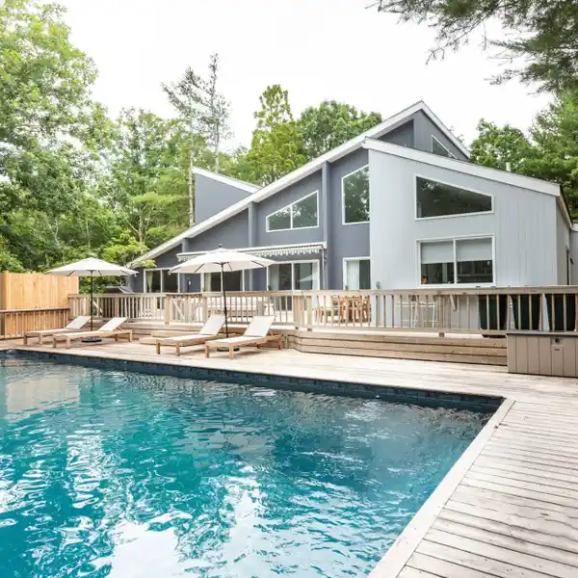For Rent - Newly Constructed Home with Resort-Style Amenities
171 Springy Banks Road, East Hampton, New York, 11937, USA
Listed by: Timothy O'Connor | Brown Harris Stevens Residential Sales - The Hamptons
Rental Registration # 22-223. This newly constructed custom home offers resort-style amenities. Light-filled open living areas all have walls of glass opening to the grounds for indoor-outdoor living. These include a living room with fireplace, sunroom, formal dining area, and eat-in kitchen featuring island with seating, top-grade stainless steel appliances including wood-paneled Sub-Zero refrigerator/freezer and separate Sub-Zero refrigerator drawers, Wolf range, Italian-inspired custom cabinetry and breakfast area with expansive banquette. The six exquisite bedrooms and six and a half baths include three master suites incorporating features such as multiple fireplaces, sitting room, huge walk-in closets, luxurious baths and private roof terraces perched over the beautifully landscaped grounds. Pick your favorite spot and relax in the sun-drenched open living room or sunroom, or sit quietly with a good book behind 8' tall glass doors in the library. The finished lower level includes huge recreation areas with two fireplaces, glass-partitioned office or gym area, a bedroom and bath with private separate entrance, and a laundry room. The thoughtfully landscaped grounds provide a lovely and private setting for the heated gunite pool and bluestone patio with ample room for outdoor dining and lounging. Steps away, a private, all-weather tennis court. This masterfully designed home is located in a private upscale neighborhood a short way across the street from one of the prettiest bodies of water in the Hamptons. Updated for winter 2021/22 and summer 2022.
Highlights:
Italian-inspired custom cabinetry
Multiple fireplaces
Private roof terraces
Listed by Timothy O'Connor | Brown Harris Stevens Residential Sales - The Hamptons
Highlights:
Italian-inspired custom cabinetry
Multiple fireplaces
Private roof terraces
Heated gunite pool
All-weather tennis court



