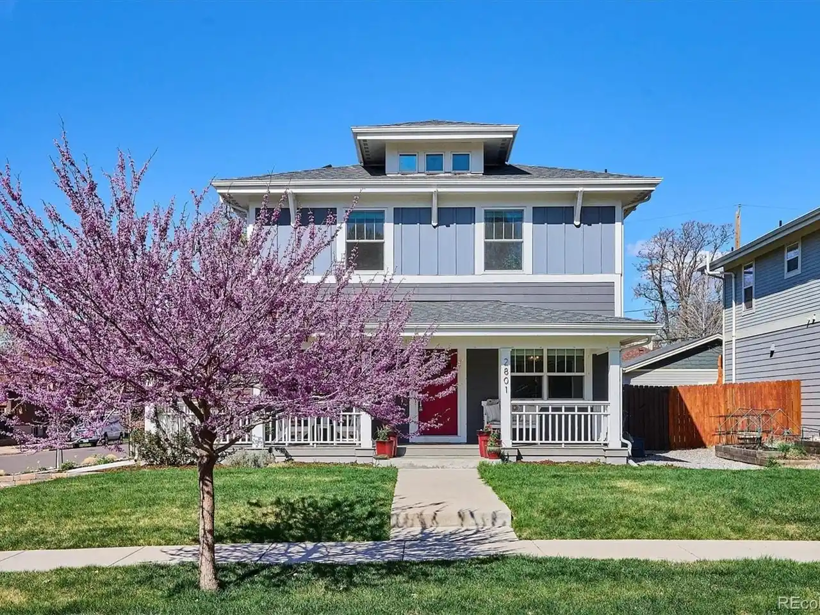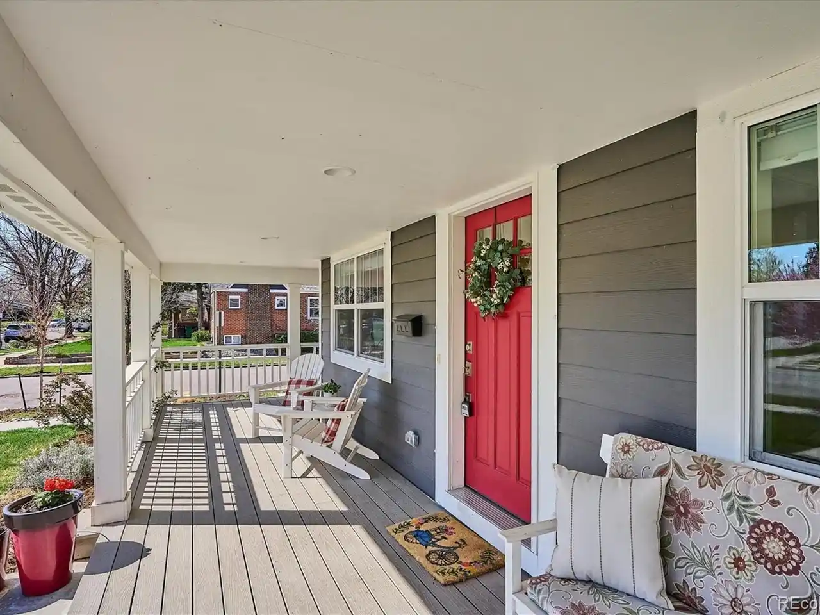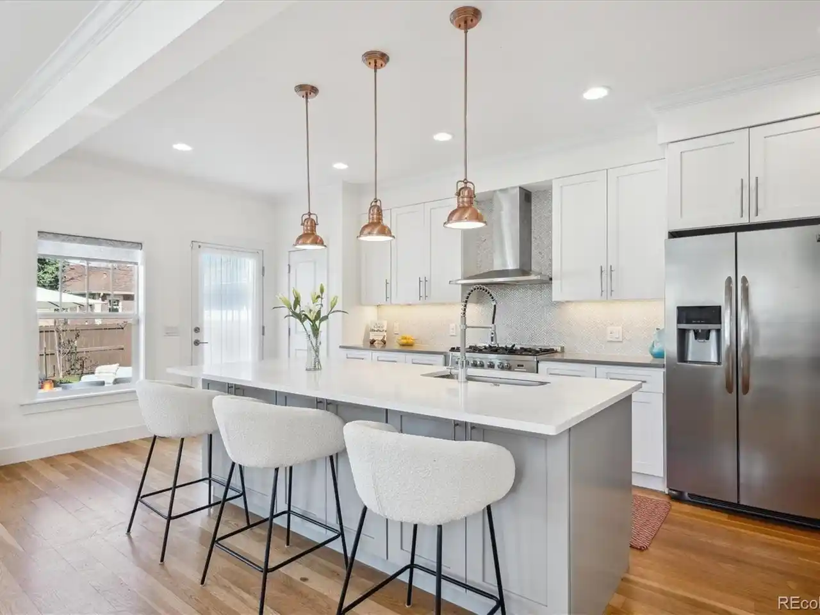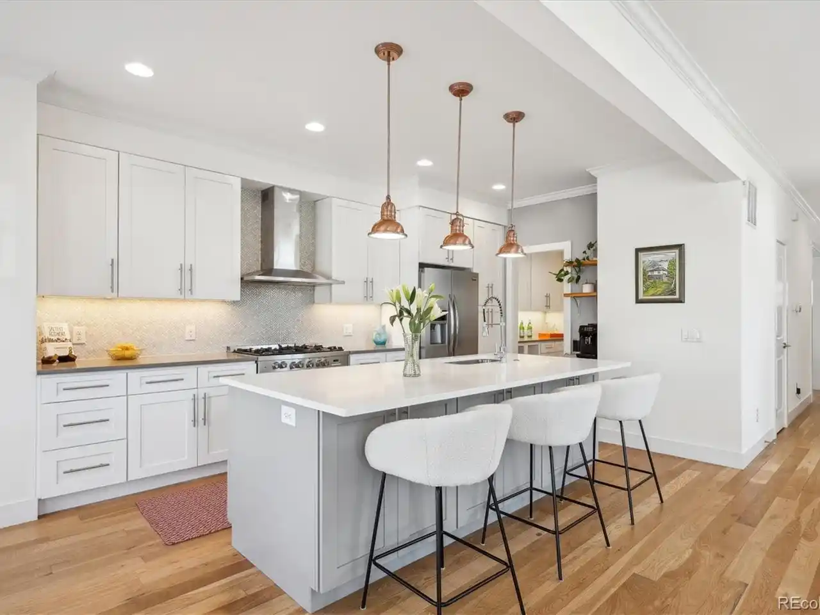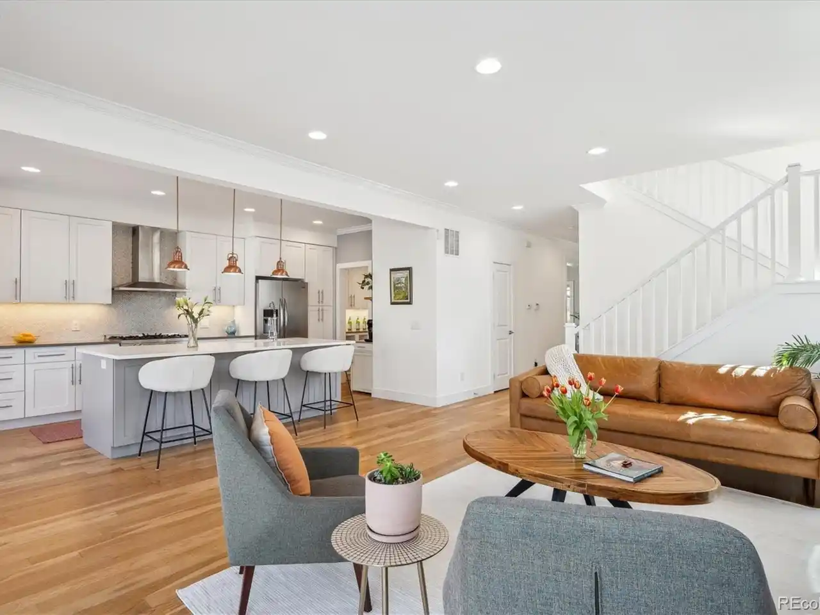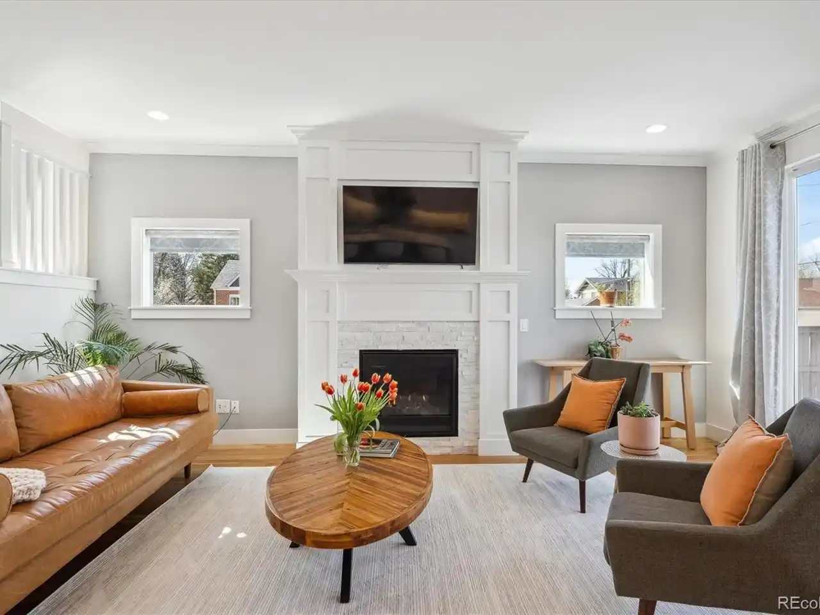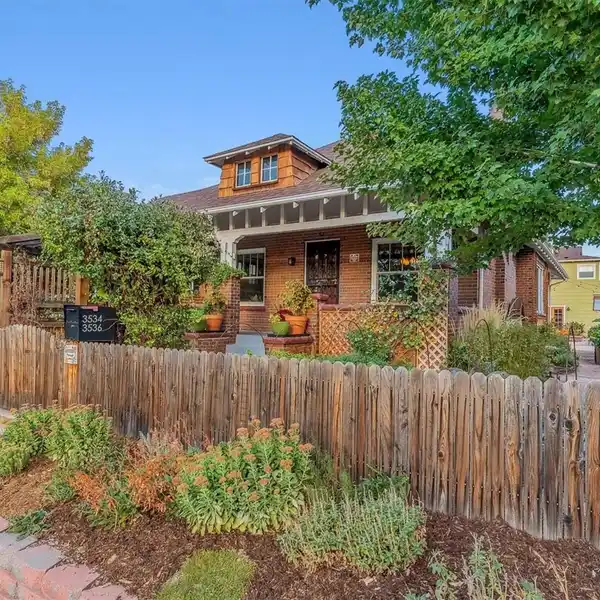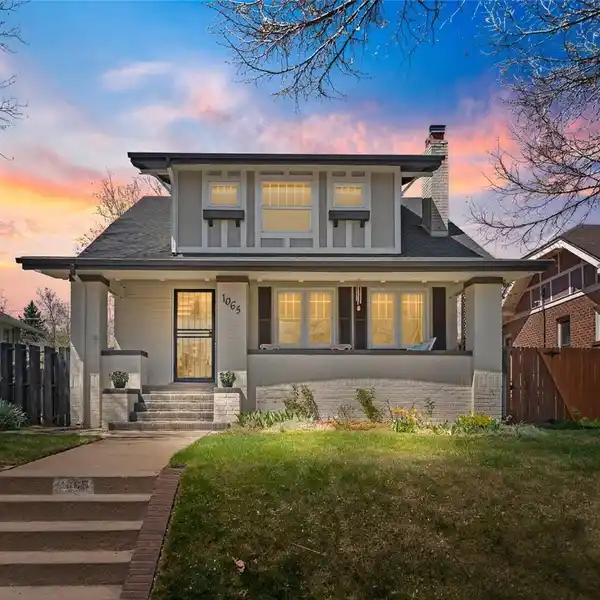Beautiful Modern Denver Square on a Corner Lot
Beautiful modern Denver Square nestled on a sun filled south corner lot in the heart of Denver's beloved Park Hill neighborhood. This thoughtful two-story newer built (2017) home blends timeless charm with contemporary comfort. The layout is an ideal open concept including the kitchen and great room that seamlessly incorporates the indoor/outdoor living spaces. The main floor is filled with natural light and offers wood floors, gas fireplace and a south corner office with French doors. The custom kitchen features quartz counter tops, herringbone patterned backsplash, stainless appliances, large island, under cabinet lightning, pantry and butlers pantry that leads to the dining room. This home features four spacious bedrooms on the second floor which includes a lovely primary suite with a walk-in closet, a luxurious en-suite bathroom featuring large shower with double heads and a double vanity and a laundry area. The professionally finished basement offers a family room, guest suite, spa like bathroom with a cast iron soaking tub, work-out area and play space. Updates include: Owned solar, professional landscaping and new carpet. Enjoy the classic curb appeal with a wrap-around front porch and Al Fresco dining in the private backyard. The backyard features a deck, patio and raised garden beds. All just moments from City Park, neighborhood shops and restaurants and downtown Denver.
Highlights:
- Gas fireplace
- Quartz countertops
- Herringbone backsplash
Highlights:
- Gas fireplace
- Quartz countertops
- Herringbone backsplash
- Stainless appliances
- Wood floors
- Owned solar
- French doors
- Wrap-around front porch
- En-suite bathroom with double heads shower
- Raised garden beds
