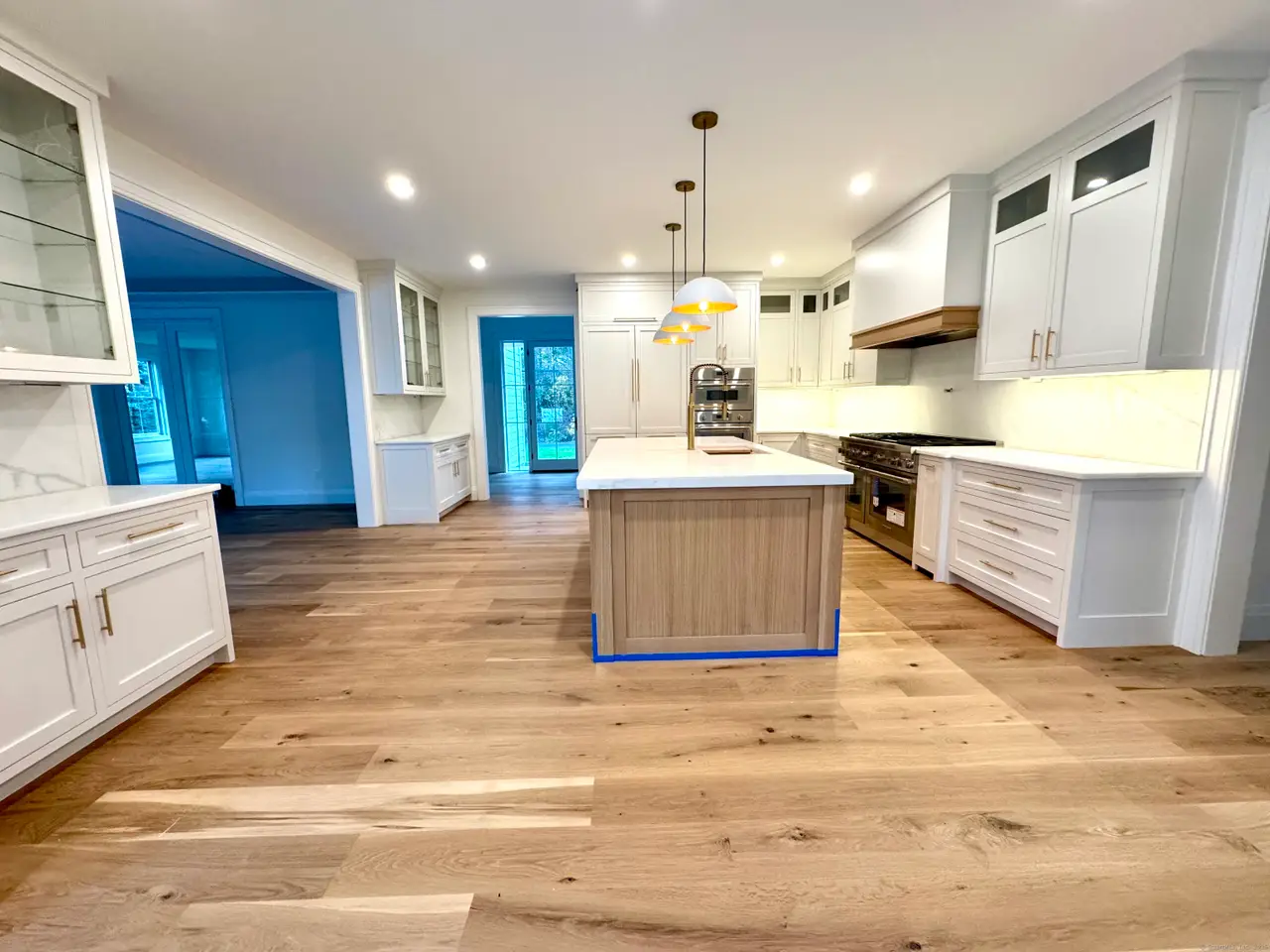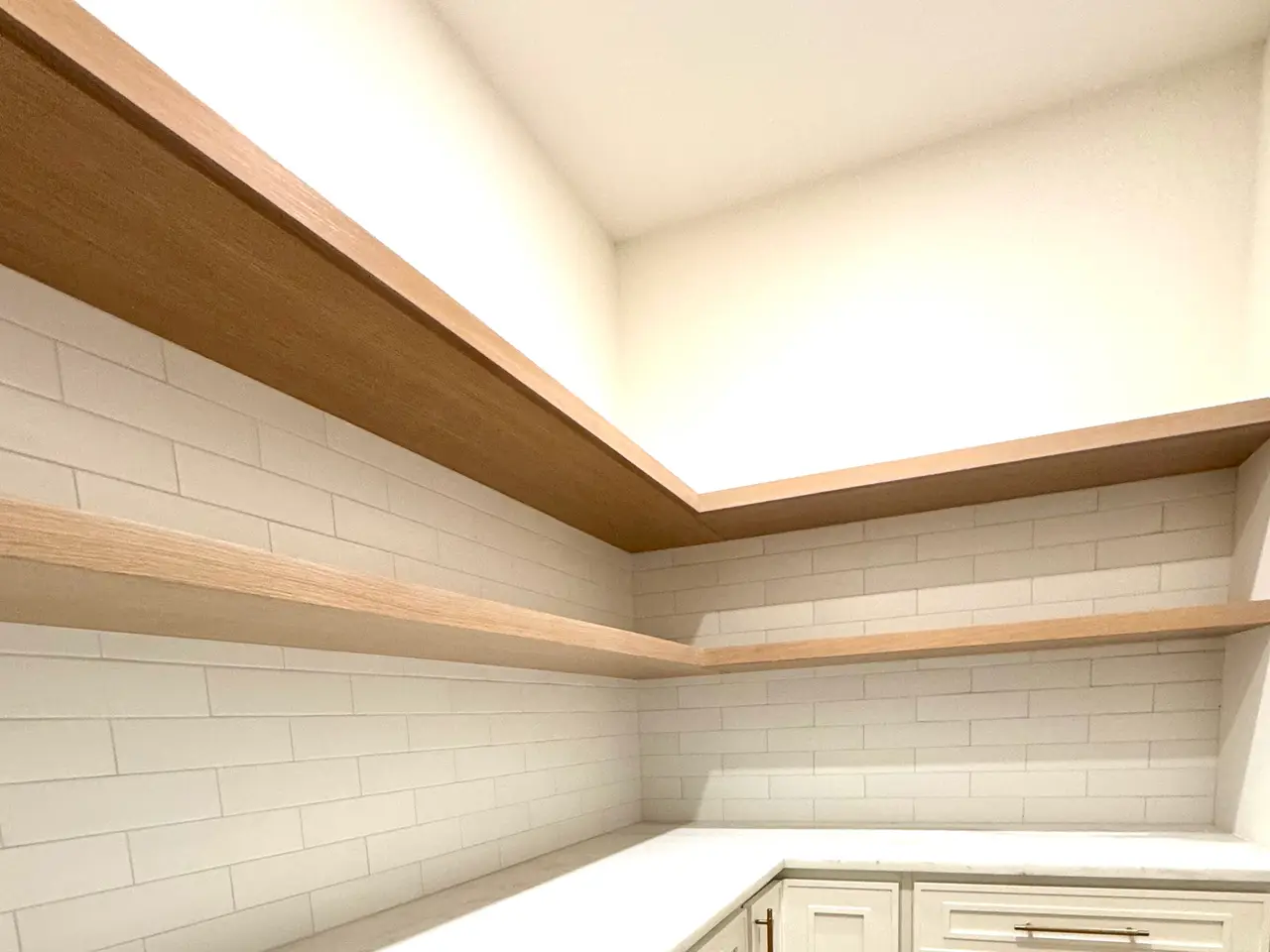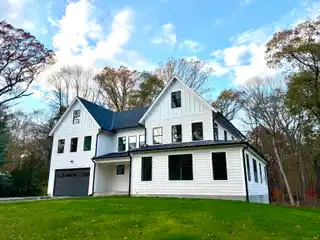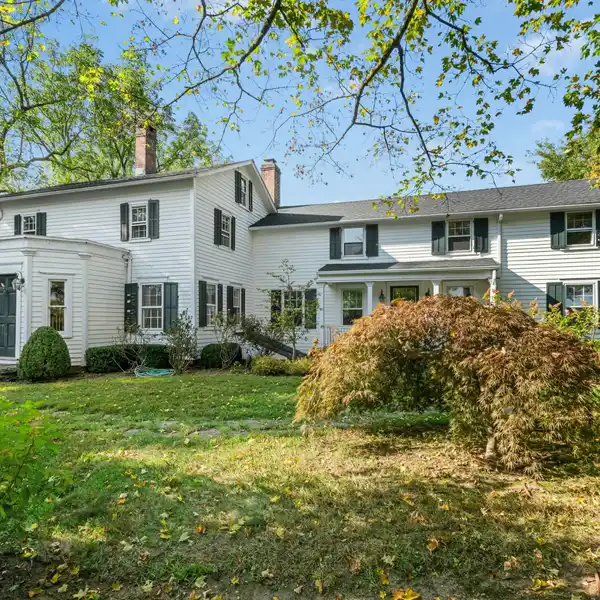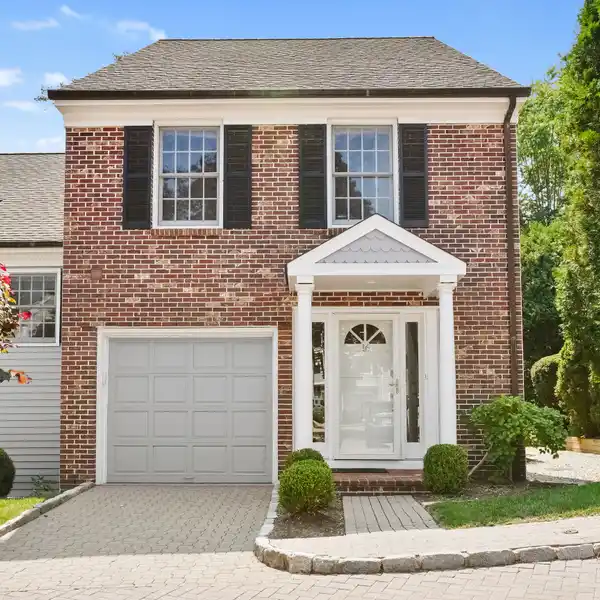Modern Colonial Retreat on Private Cul-De-Sac
20 Marianne Road, Darien, Connecticut, 06820, USA
Listed by: Serena Richards | Brown Harris Stevens
Nearly Complete - A Modern Colonial Haven in Darien. Tucked away on a private, level 1.2 acres at the end of a coveted Darien cul-de-sac, this modern colonial is where timeless design meets contemporary comfort. Step through the welcoming foyer - with a walk-in coat room and powder room - and into a spacious living room, perfect for gatherings that stretch into the evening. The custom kitchen is a true centerpiece, boasting a grand stone island, Thermador appliances, an oversized range, and abundant cabinetry. A sunlit breakfast room opens effortlessly to the great room, where a gas fireplace and beamed ceiling create warmth and character. A first-floor office with full bath offers flexibility for work, guests, or quiet retreat. Everyday ease continues with a mudroom and an attached two-car garage. Upstairs, the primary suite is a serene escape with vaulted ceilings, a walk-in closet, and a private balcony - the perfect spot to savor your morning coffee. Three additional ensuite bedrooms each feature custom walk-in closets, blending function with elegance. The partially finished third floor and lower level invite endless possibilities - a home gym, playroom, or creative space waiting to be defined. Come escape to greener pastures at this Darien gem. *Please do not walk the property or enter the home without an accompanied appointment.
Highlights:
Custom kitchen with breakfast room
Sizable deck overlooking private yard
Great room with gas fireplace
Listed by Serena Richards | Brown Harris Stevens
Highlights:
Custom kitchen with breakfast room
Sizable deck overlooking private yard
Great room with gas fireplace
Oversized living room for entertaining
First floor bedroom/office
Mudroom and walk-in coat closet
6500sf of heated/cooled space
Partially finished 3rd floor and lower level
2 car garage



