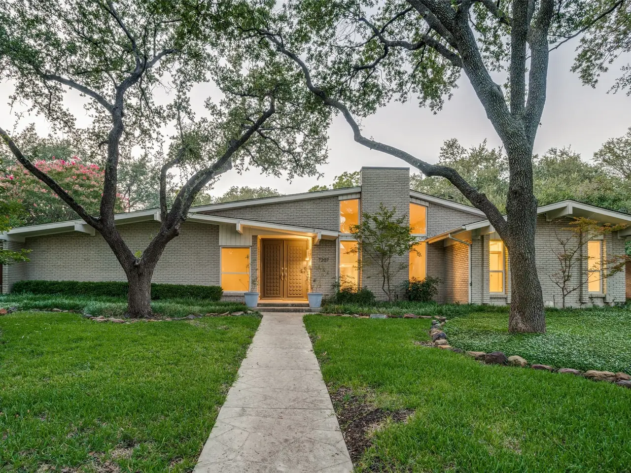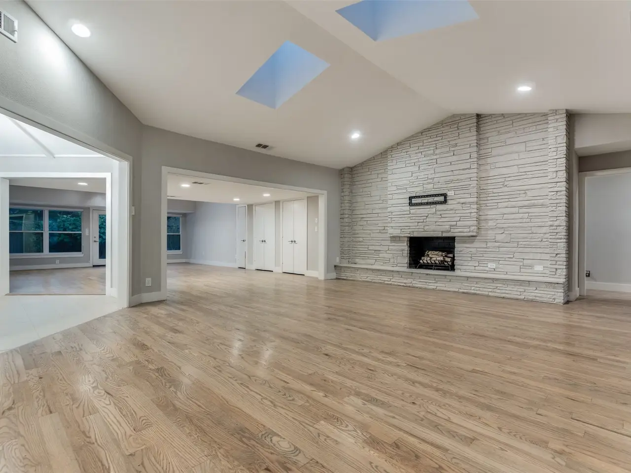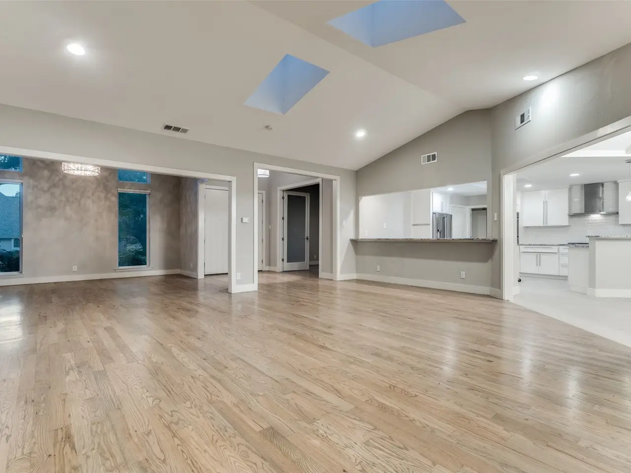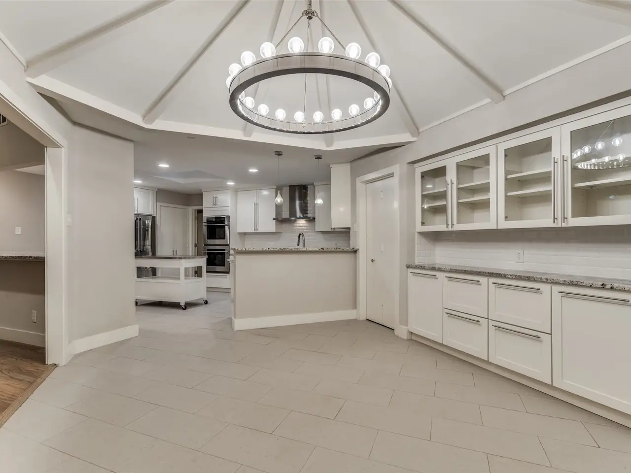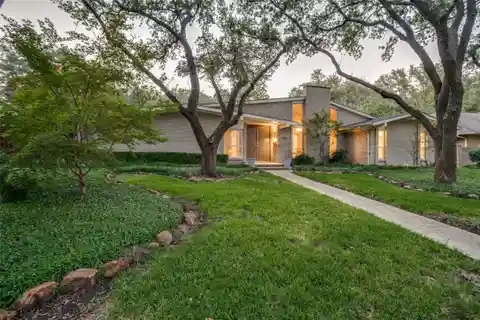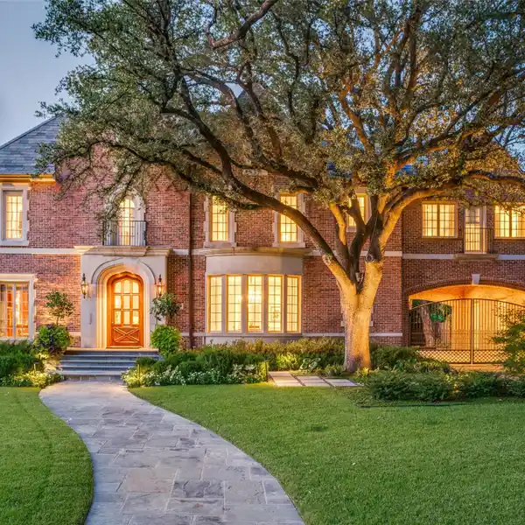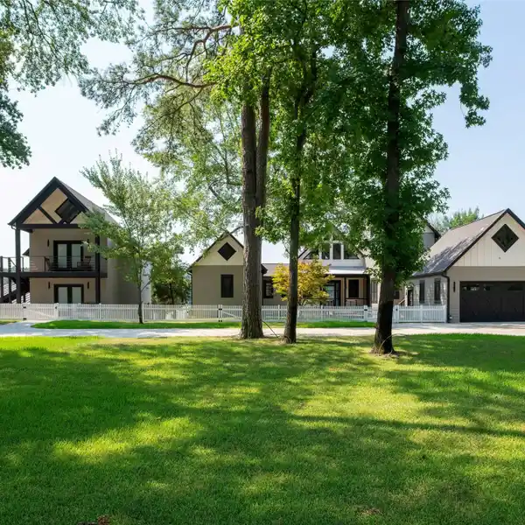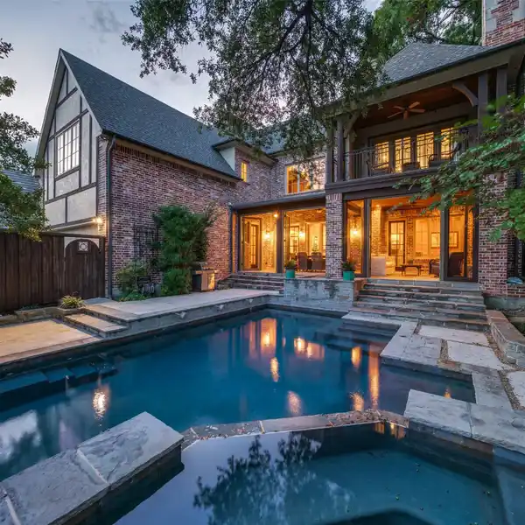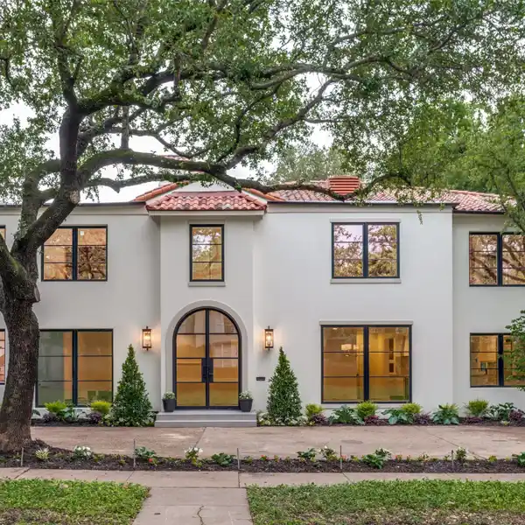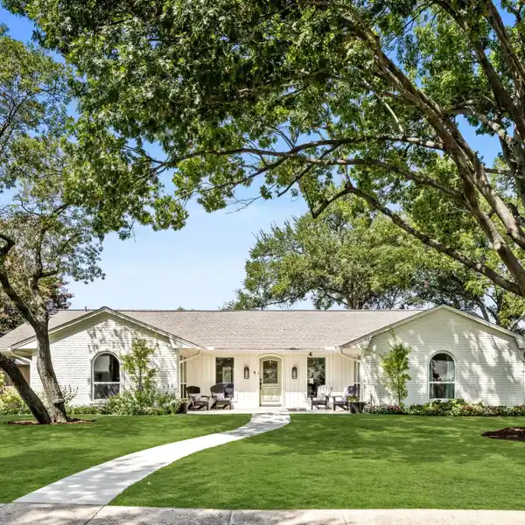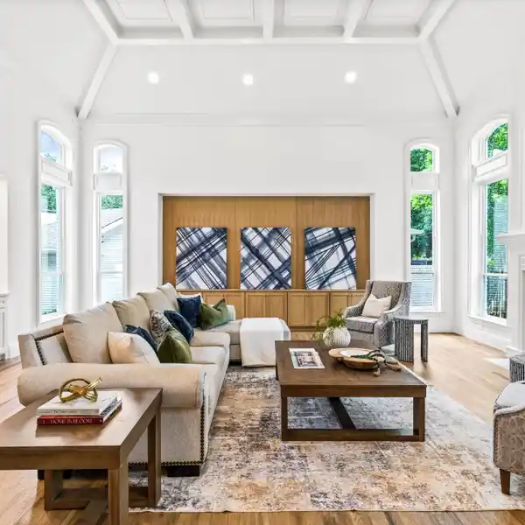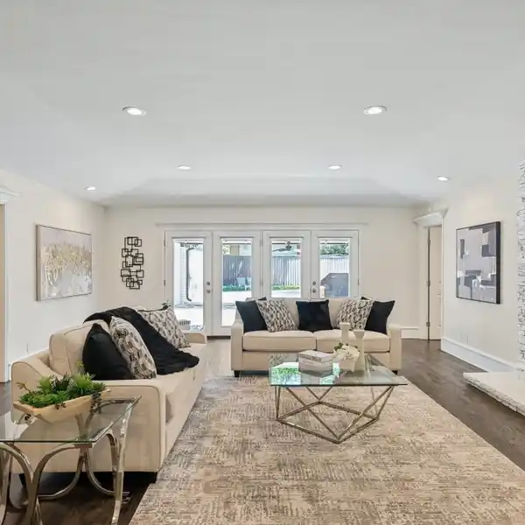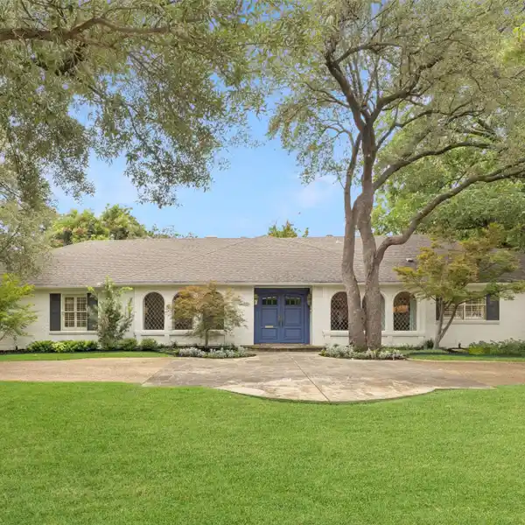Résidentiel
7207 Stefani Drive, Dallas, Texas, 75225, USA
Répertorié par : Christine McKenny | Allie Beth Allman & Associates
Mid-Century Modern charm meets flexible family living in the highly sought-after Windsor Park neighborhood of Preston Hollow. Nestled on a stunning, mature tree lot, this spacious 5-bedroom, 3.5-bath home offers iconic architectural style, clean lines, and a functional layout on one of North Dallass most picturesque streets. Built with the hallmarks of Mid-Century Modern design, the home features an open floor-plan. Inside, youll find multiple living and dining spaces, ideal for both entertaining and everyday life. The formal dining room is generously sized, while the family room with a classic brick fireplace offers warmth and comfort. A wood-beamed breakfast room connects to the open kitchen. The homes layout provides privacy and flexibility. On one side, two bedrooms share a full bath, creating the perfect guest suite or retreat. One bedroom includes direct access to the backyard. On the opposite wing, the primary suite and two additional bedrooms offer separation and space for the whole family. The primary bathroom is a standout, featuring a standalone soaking tub inside a spacious walk-in shower, delivering a luxurious, spa-like atmosphere. The secondary bedrooms are connected by a Jack-and-Jill bath, and theres a convenient half bath for guests. Additional features include a private office with French doors, perfect for working from home or a quiet creative space. Throughout the home, natural light and clean architectural lines highlight the thoughtful design and timeless appeal of the Mid-Century era. A large, tree-covered lot shaded by a canopy of mature oaks. Whether you envision a peaceful retreat, lively outdoor entertaining, the home offers endless potential in a serene environment. Located in Windsor Park, one of Preston Hollows most established and sought-after neighborhoods, this home combines vintage character with modern livability.

