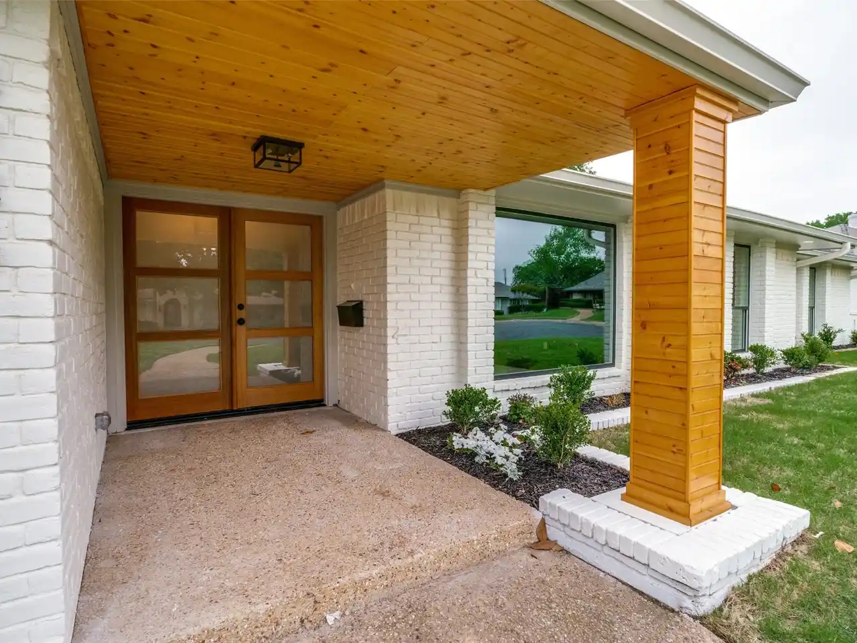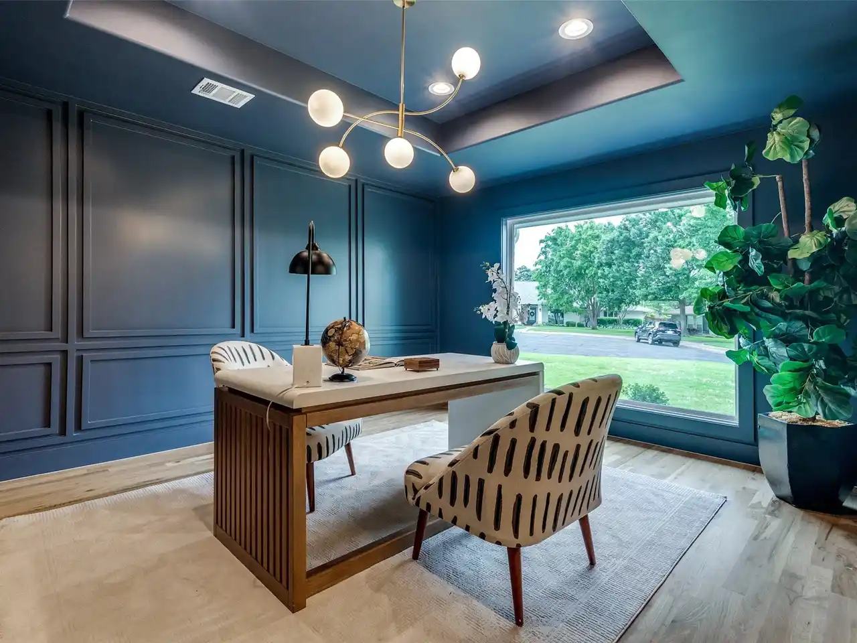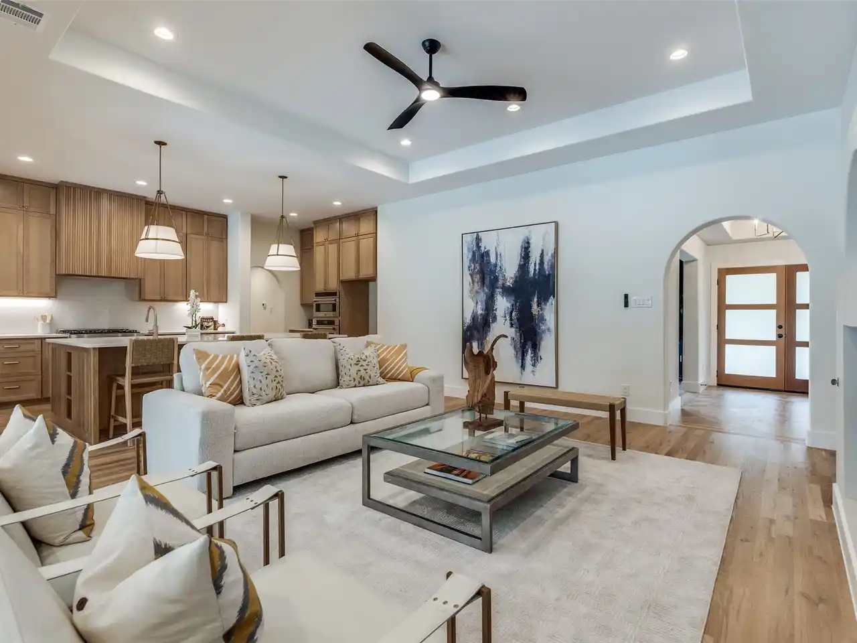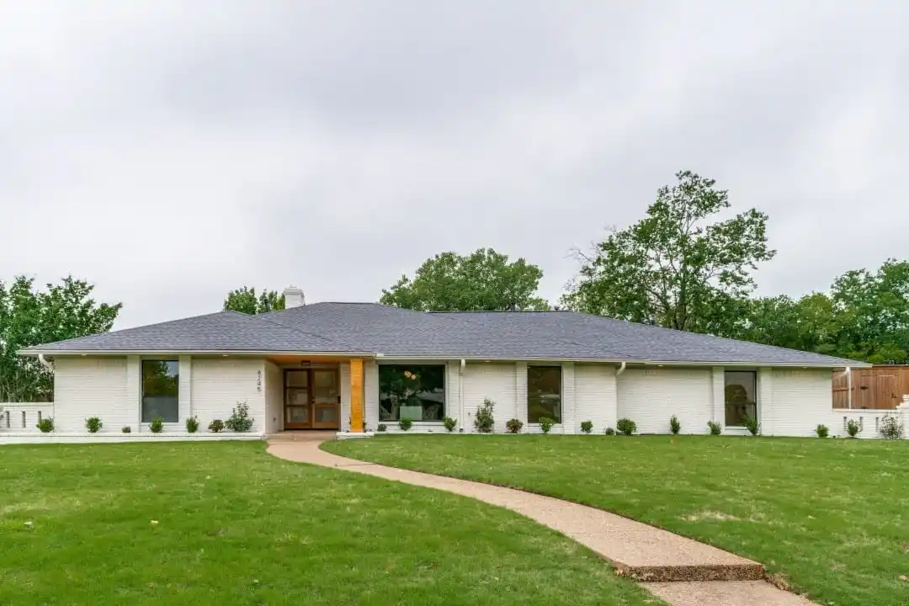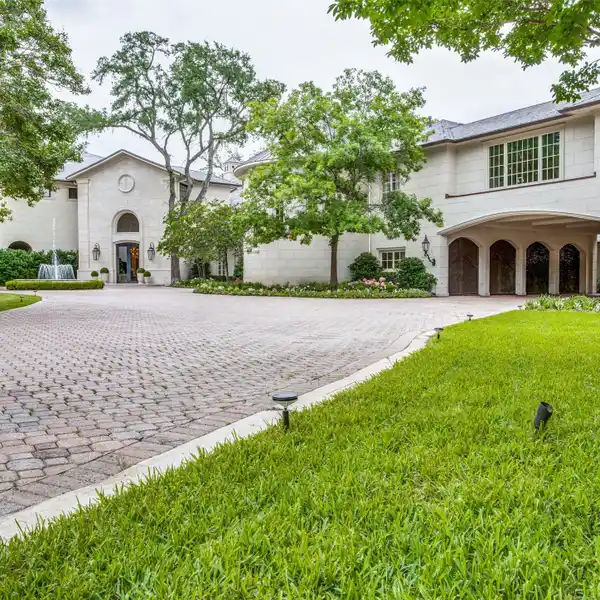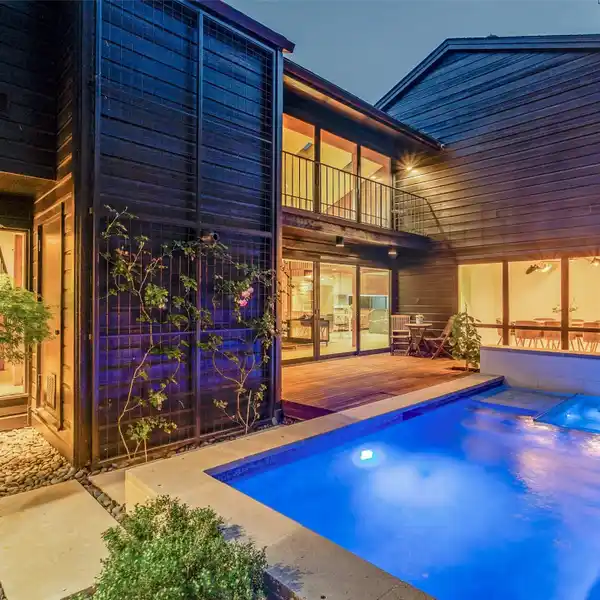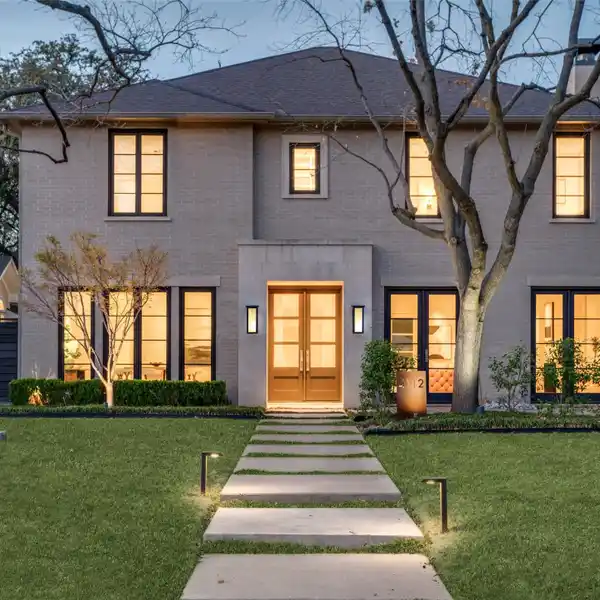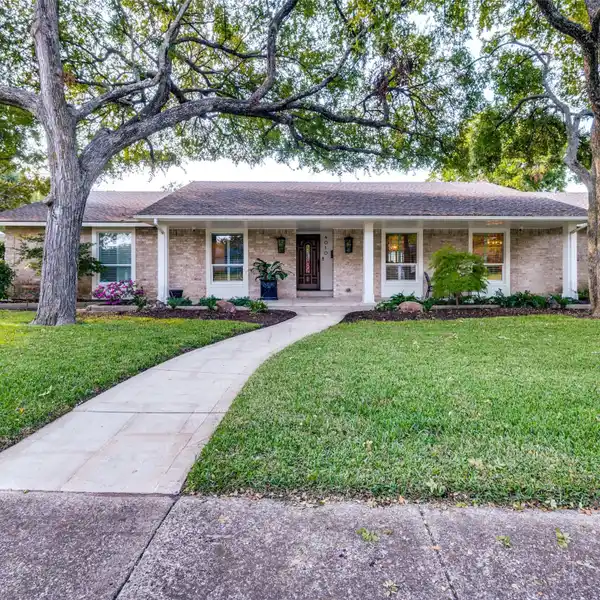Residential
Welcome to 4245 Rickover: Updated home in a Prime Neighborhood in the Private School Corridor!Discover this gorgeous, fully remodeled home nestled on a unique cul-de-sac corner lot. Designed with style, this residence has been rebuilt from the studs up, offering a thoughtful layout ideal for both entertaining and everyday living. As you step inside, youll be greeted by an open floor plan that is flooded with natural light, showcasing design details such as white oak hardwood flooring, a sophisticated color palette, and high-end finishes throughout. Chefs kitchen, featuring a gas range, custom cabinetry, a large center island and large pantry with sink and cabinetry. The kitchen seamlessly opens to the inviting family room and dining area, complete with a bar, sitting area, and views of the backyard making it the perfect space for entertaining guests. Retreat to the luxurious primary suite, which boasts an over-sized vanity, a lavish shower, private tub area and a spacious walk-in closet. The secondary bedrooms are generously sized, offering ample space for family or guests, while a dedicated study or living room provides versatility for your lifestyle needs. Step outside to the backyard, where you can unwind by the pool, enjoy the grassy area, plus a dedicated pool bath with shower for convenience. The property also features a two-car garage with a secure gate for added privacy. Situated in the highly sought-after private school corridor, this home is in close proximity to Jesuit, St. Rita, and other private and public schools. Youll also enjoy easy access to retail, highways, and nearby parks.
Highlights:
- White oak hardwood flooring
- Custom cabinetry throughout
- Gas range in chef's kitchen
Highlights:
- White oak hardwood flooring
- Custom cabinetry throughout
- Gas range in chef's kitchen
- Inviting family room with bar
- Luxurious primary suite with lavish shower
- Large center island in kitchen
- Pool with dedicated pool bath
- Sophisticated color palette
- Cul-de-sac corner lot
- Open floor plan flooded with natural light

